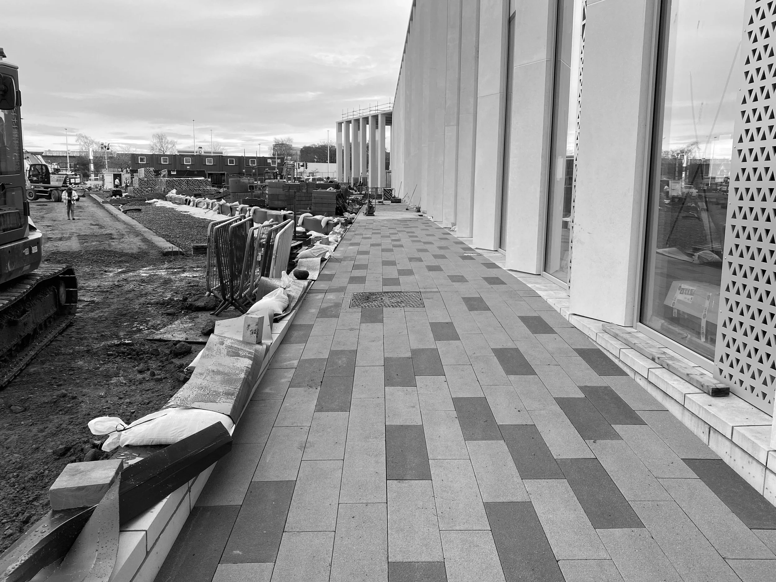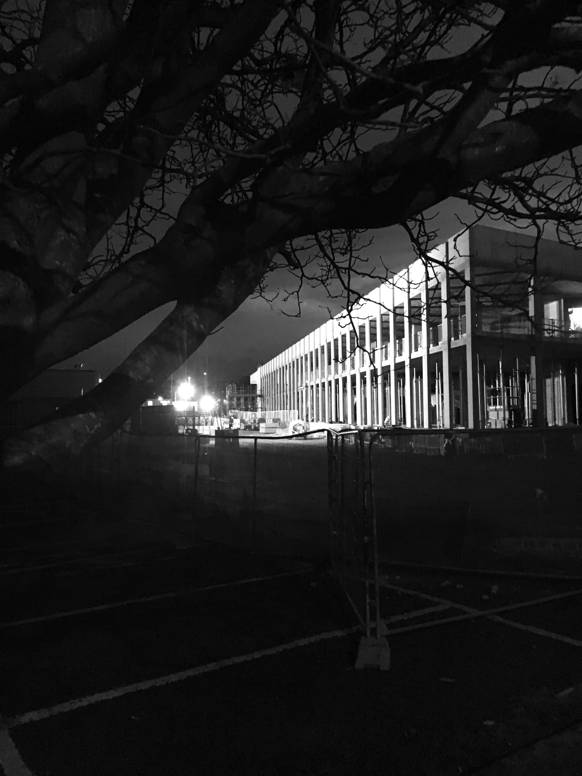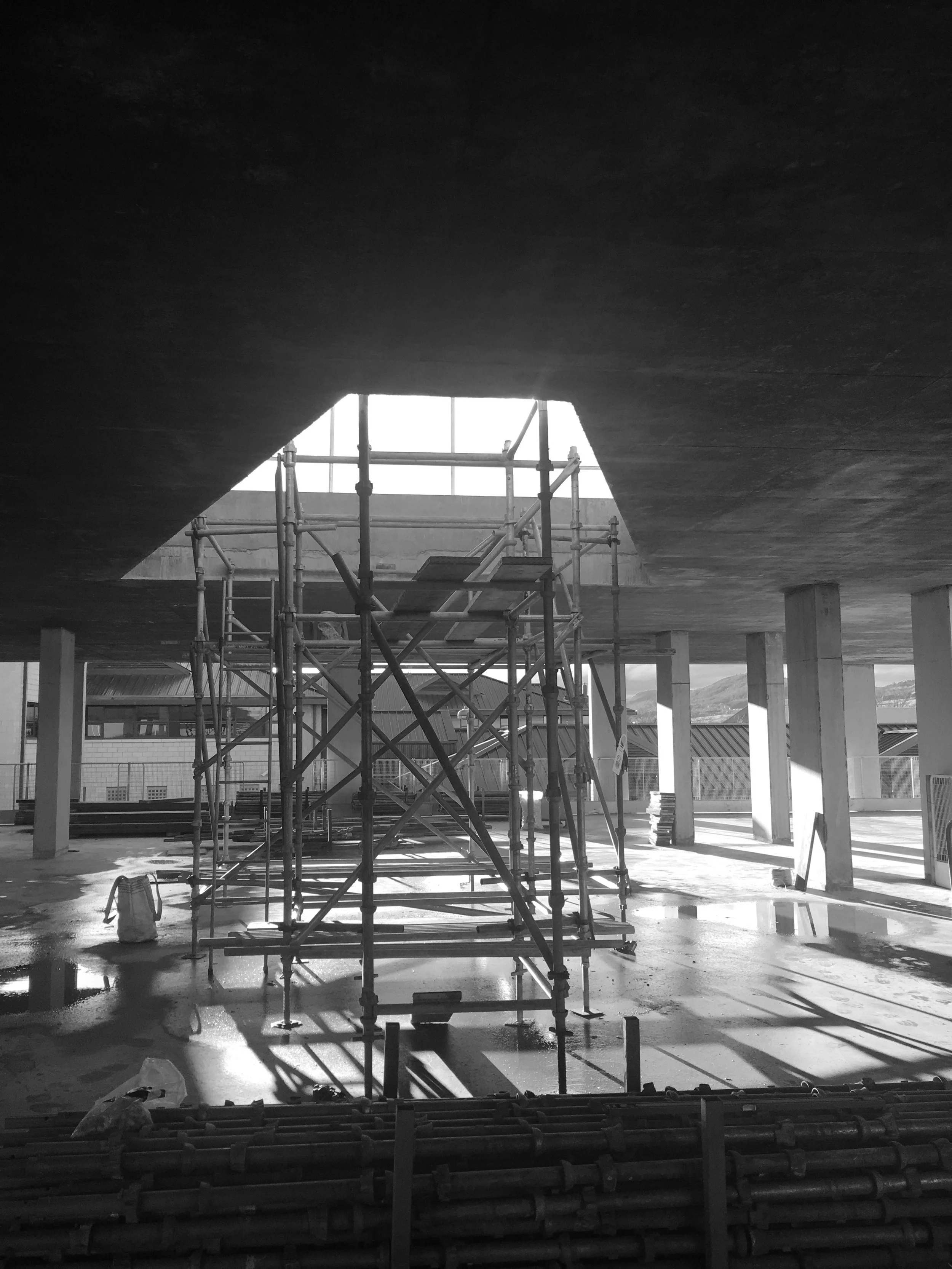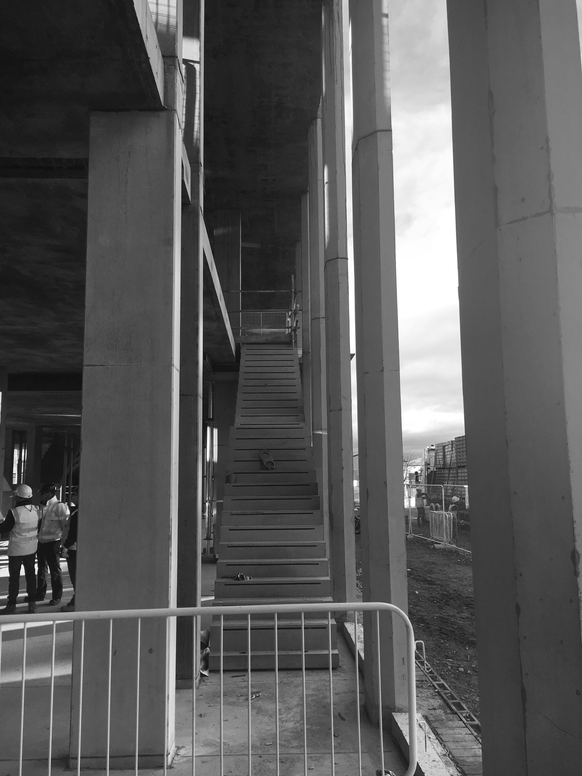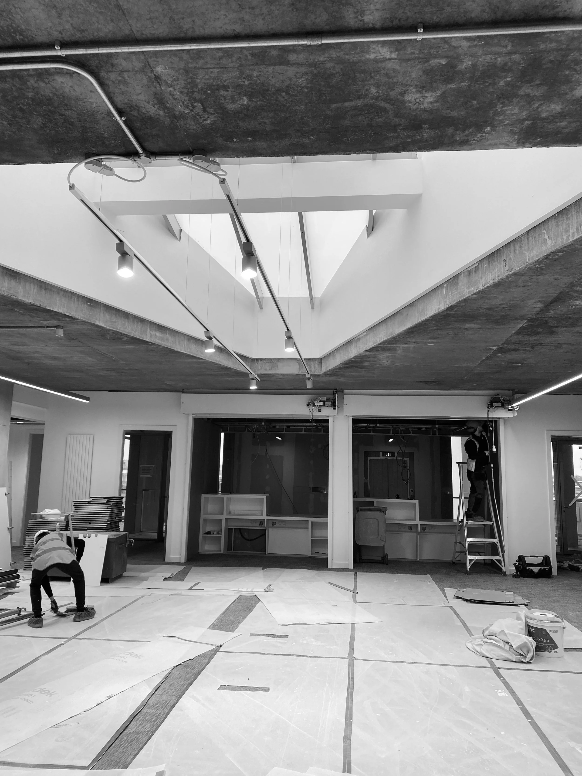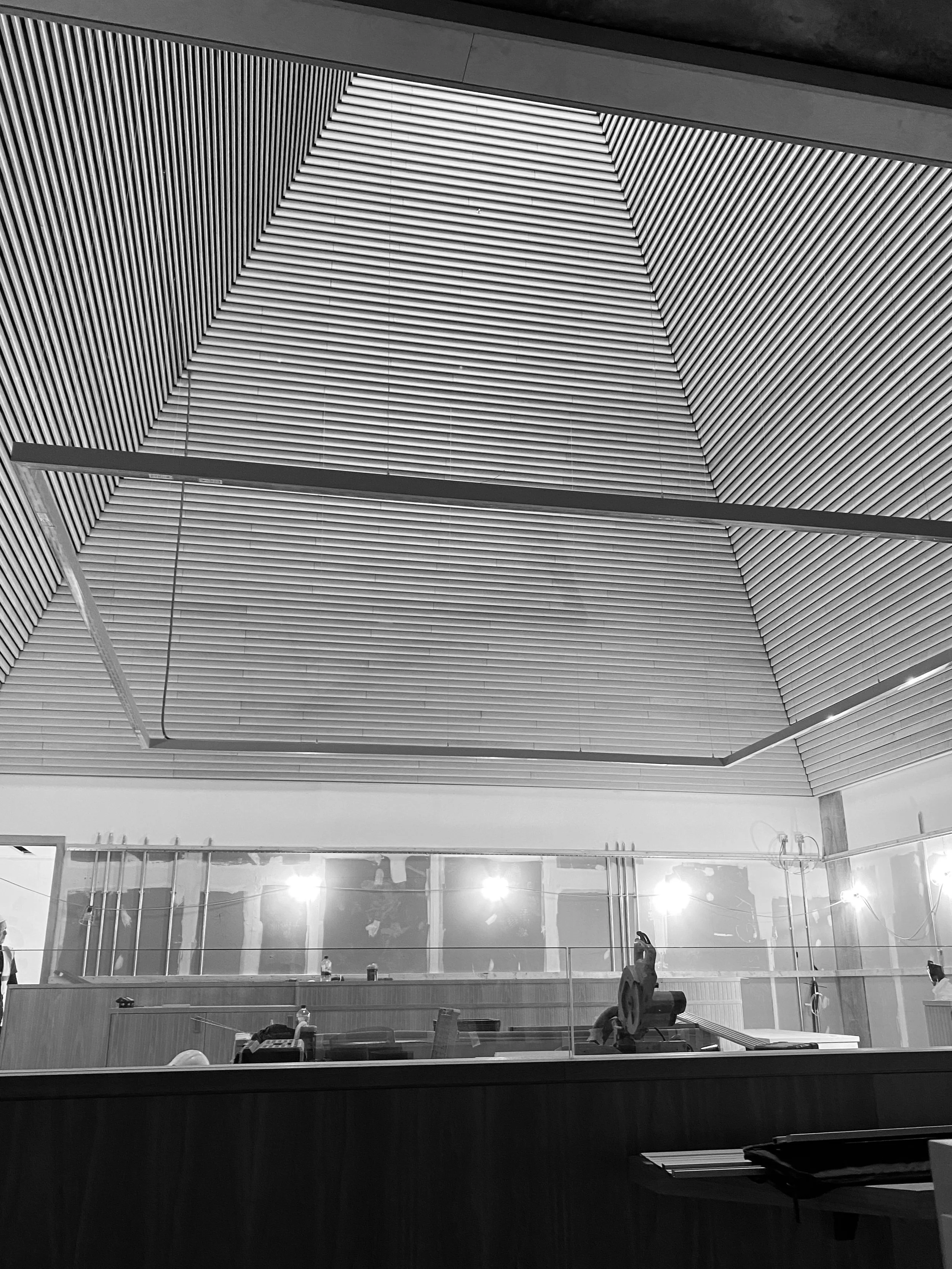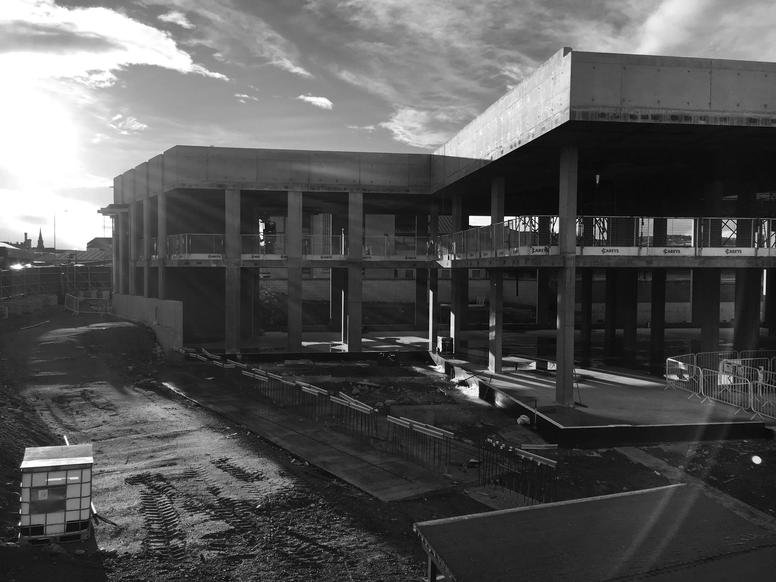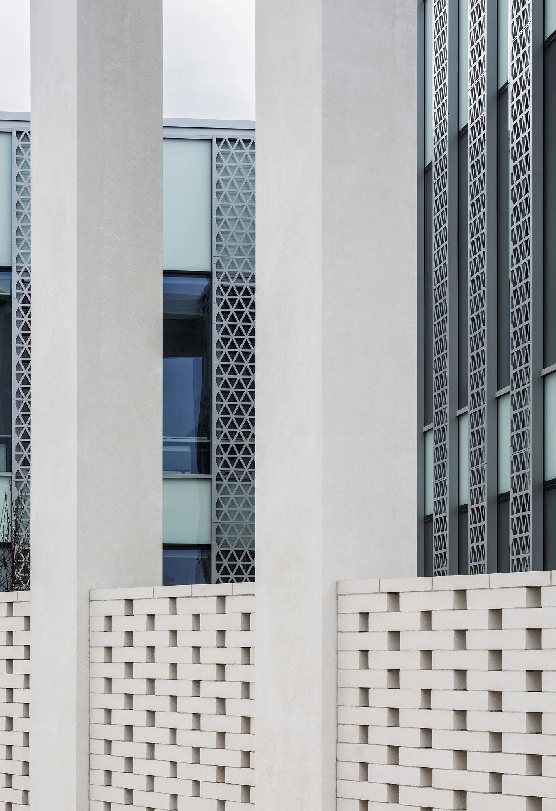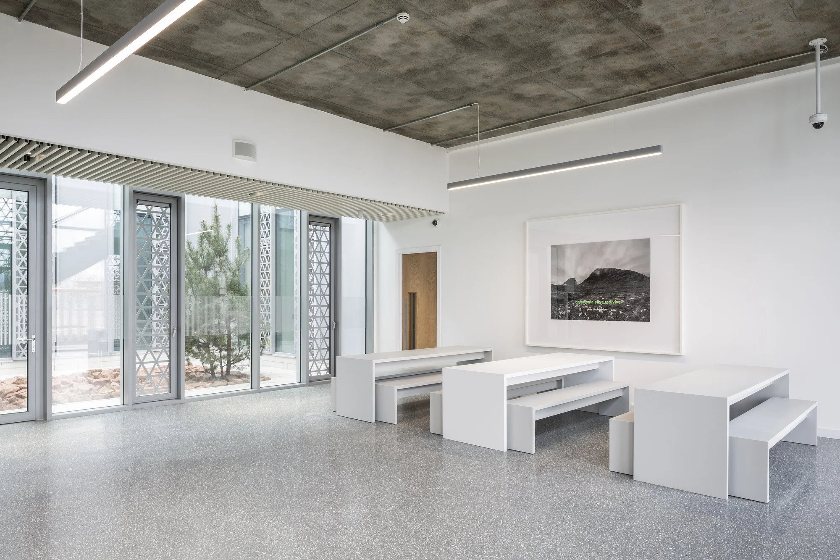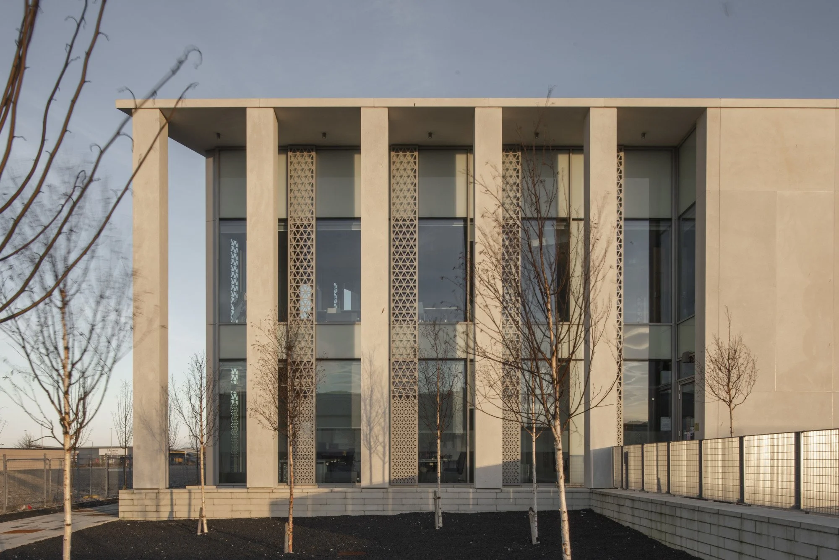Inverness Justice Centre
Scottish Courts and Tribunals Service (SCTS)
"Inverness Justice Centre offers the very best facilities for court and tribunal users. Designed and built to the highest standards, the centre continues to deliver on SCTS’ impressive commitment to reduce its carbon footprint helping the organisation to maintain its performance in delivering a 25% reduction in emissions over the last 5 years." - Eric McQueen, Chief Executive, Scottish Courts and Tribunals Service.
Inverness Justice Centre is the first in a new generation of Scottish court facilities that bring together in one location the various organisations that support the justice system. Services inc. the Scottish Courts and Tribunals Service the Crown Office and Procurator Fiscal Service, Families Outside, Criminal Justice Social Work, HMCTS, NHS Highland, Scottish Women’s Aid, Witness Service/Victim Support and Citizens Advice, all now have a presence in the IJC on Longman Road, Inverness.
The ambition articulated by Scottish Courts and Tribunals Service was that the architecture should contribute to the reforms currently being instigated in the delivery of a contemporary justice system. This ambition proved to be immensely challenging, both from a practical perspective, security and cost, and in terms of challenging the strictures of the traditional courtroom layouts with their long-established protocols.
Key amongst these issues are accessibility, legibility of circulation and visibility - an ambition of the plan is to bring daylight and natural ventilation to spaces that often are ignored in these complex and deep plan buildings spaces e.g. witness rooms, jury rooms and staff areas.
A rational, linear building, planned around a series of open landscaped courtyards. Although radical - breaking the normal deep planning of court building typologies - these open spaces not only generate the required separation of parties within the court process, but also create the opportunity to realise ambitions of legibility and daylight.
An east west circulation route that aligns with the southern police station boundary is secure and private, serving sheriff chambers, SCTS and PFS while to the north lies a generous east west public circulation route that looks out onto the new park. Between these two main circulation routes lie the courtrooms, courtyards and jury rooms. The design offers a dignified civic response to an edge of town location through the repetitive columnar façade, visible public areas and the creation of a new park.
A massive concrete structure serves to mitigate noise issues generated by the adjacent Longman Road and the blue light activities of the adjacent police station while also offering cooling to the spaces. This material selection is continued through the overall material palette which is rigorously stripped back to its essential components. The emphasis being on the creation of a certain northern dignity through an elemental, austere expression. The courtrooms themselves are layered with additional acoustic oak veneered surfaces. The main criminal courts rooms sit below pyramidal roof forms, each lit by a single clear rooflight. These geometrical primary volumes amplify and signify the gravity and solemnity of the space.
-
Contract Value
£25M
Area
7,300m2
Completion
2020
Client
Scottish Courts and Tribunals Service / Robertson Group
Contract
Design & Build
-
Architects - Reiach and Hall Architects
Structural Engineer - ARUP
M&E Consultant - ARUP
Main Contractor - Robertson Construction
-
Awards
RIAS Award 2022 Shortlisted
Scottish Design Awards Public Building of the Year 2021
Scottish Property Architectural Excellency Awards Public Building of the Year 2021
-
Inverness Justice Centre is the first in a new generation of Scottish court facilities that bring together in one location the various organisations that support the justice system. Services inc. the Scottish Courts and Tribunals Service the Crown Office and Procurator Fiscal Service, Families Outside, Criminal Justice Social Work, HMCTS, NHS Highland, Scottish Women’s Aid, Witness Service/Victim Support and Citizens Advice, all now have a presence in the IJC on Longman Road, Inverness.
The ambition articulated by Scottish Courts and Tribunals Service was that the architecture should contribute to the reforms currently being instigated in the delivery of a contemporary justice system. This ambition proved to be immensely challenging, both from a practical perspective, security and cost, and in terms of challenging the strictures of the traditional courtroom layouts with their long-established protocols.
Key amongst these issues are accessibility, legibility of circulation and visibility - an ambition of the plan is to bring daylight and natural ventilation to spaces that often are ignored in these complex and deep plan buildings spaces eg. witness rooms, jury rooms and staff areas.
A rational, linear building, planned around a series of open landscaped courtyards. Although radical - breaking the normal deep planning of court building typologies - these open spaces not only generate the required separation of parties within the court process, but also create the opportunity to realise ambitions of legibility and daylight.
An east west circulation route that aligns with the southern police station boundary is secure and private, serving sheriff chambers, SCTS and PFS while to the north lies a generous east west public circulation route that looks out onto the new park. Between these two main circulation routes lie the courtrooms, courtyards and jury rooms. The design offers a dignified civic response to an edge of town location through the repetitive columnar façade, visible public areas and the creation of a new park.
A massive concrete structure serves to mitigate noise issues generated by the adjacent Longman Road and the blue light activities of the adjacent police station while also offering cooling to the spaces. This material selection is continued through the overall material palette which is rigorously stripped back to its essential components. The emphasis being on the creation of a certain northern dignity through an elemental, austere expression. The courtrooms themselves are layered with additional acoustic oak veneered surfaces. The main criminal courts rooms sit below pyramidal roof forms, each lit by a single clear rooflight. These geometrical primary volumes amplify and signify the gravity and solemnity of the space.
Sketchbook









Site Photographs
