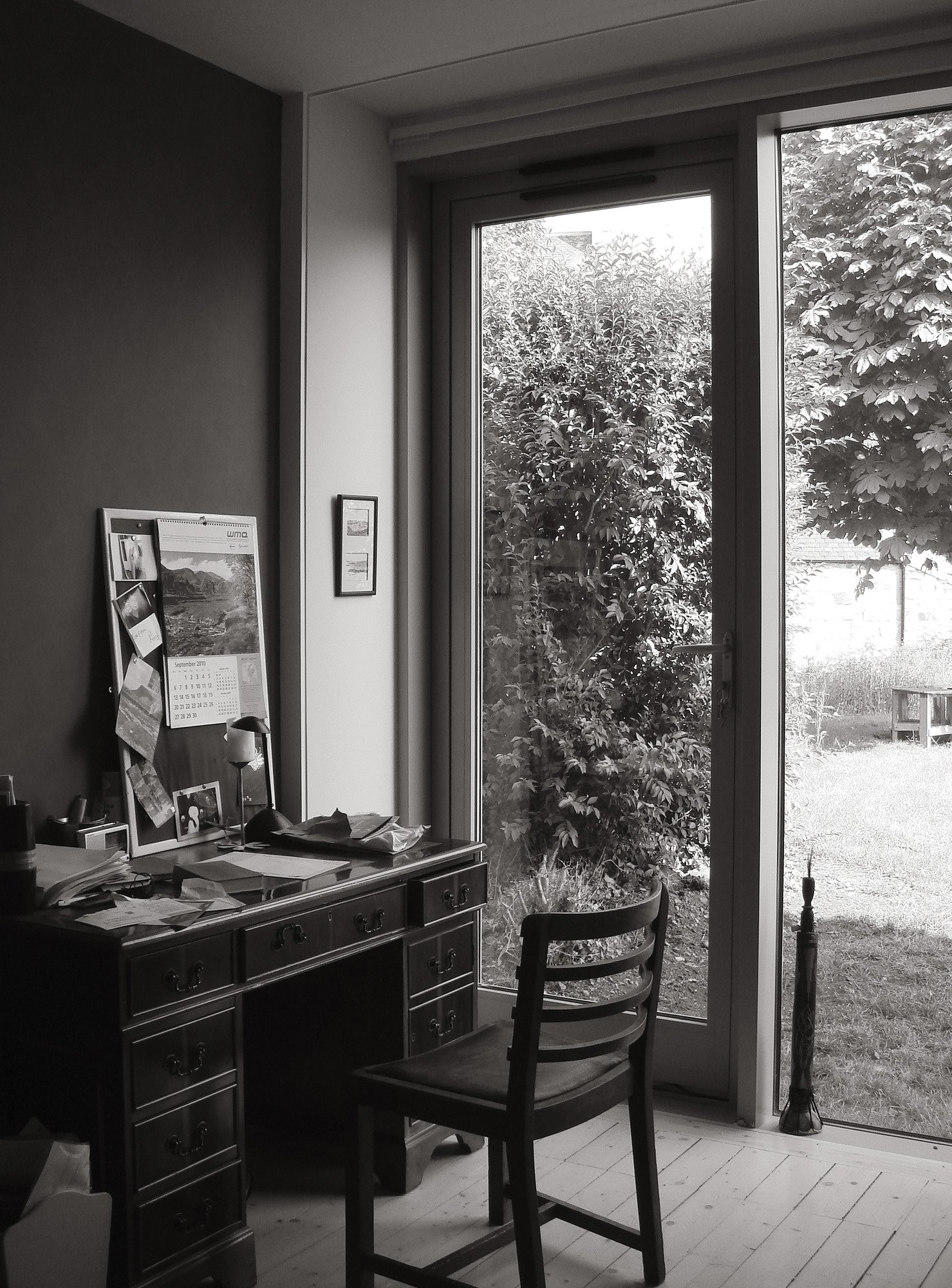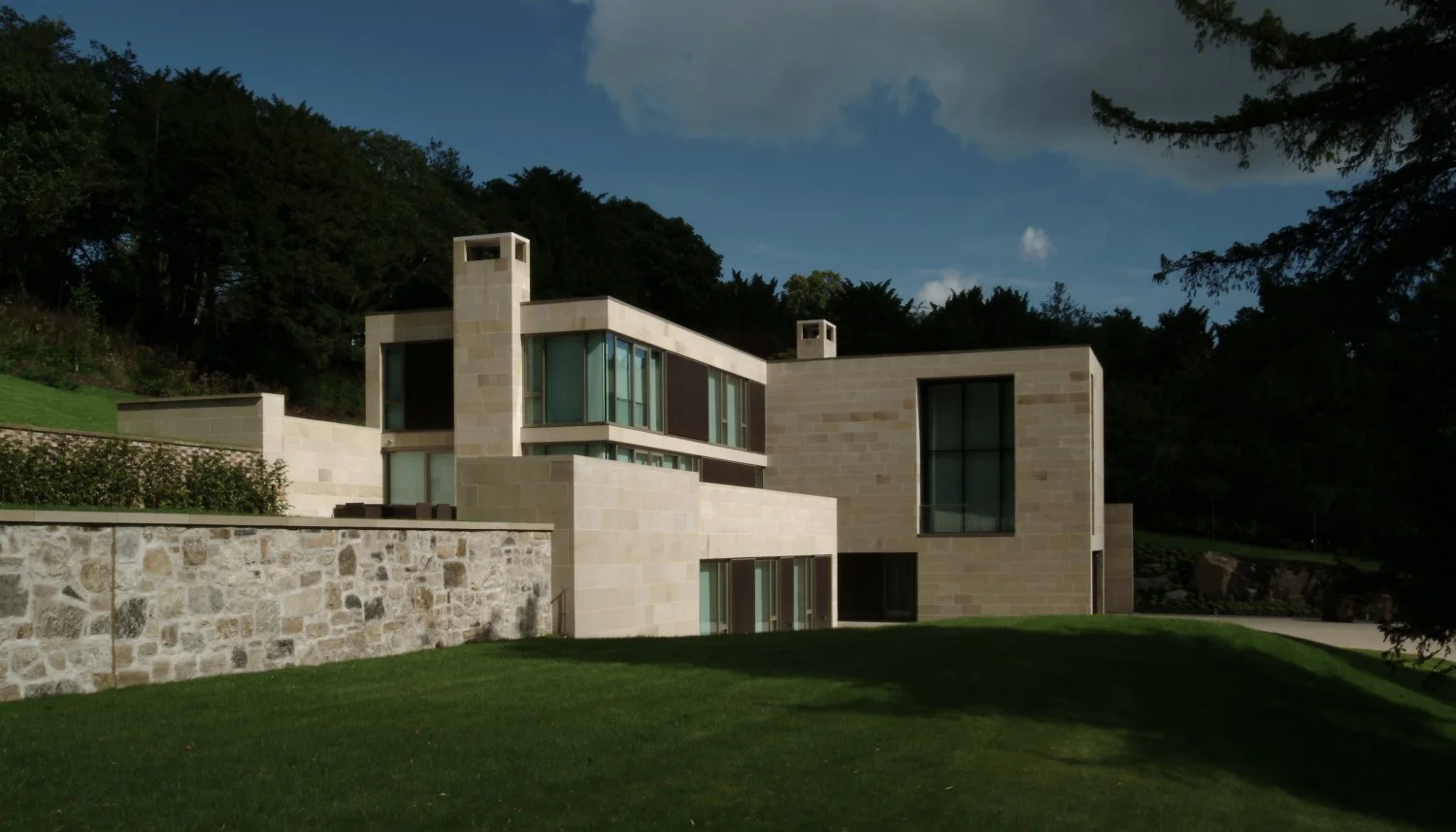Private House
Refurbishment and renovation of a 1960s bungalow with a focus on passive design.
Brief, Site and Opportunity: The existing house, the last property passed before arrival at Rosslyn Chapel, was a fairly typical 1960’s bungalow, not built to contemporary standards, which needed significant work to bring the existing fabric up to today’s standards. The house stands at a dramatic position in Roslin Village, located at the cross, with stunning views over the Esk valley. Despite the poor quality of the built fabric, the existing plan was worthy of retention. In a two phase programme we worked to realise an extended and upgraded home.
Taking sustainable attitudes seriously, instead of demolition, in a two phase programme we worked to realise an extended and upgraded home. Upgrading and extending the house has created an exemplary building, pure in form with an emphasis on natural light. Full window walls enhance the openness of the plan, while sleeping accommodation located on a new first floor orientates south towards the special views. The renewed home – super-insulated with very airtight over cladding – is as close to carbon neutral as is possible, using only passive means. The large glazed full height openings, massing of volumes and rendered skin create a pavilion object in the landscape. Phase two extended the house upwards giving additional accommodation which takes advantage of the special views afforded from the site towards the famous Rosslyn Chapel and the valley.
Environmental Responses: Energy efficiency, sustainability and environmental responsibility is a fundamental design driver embraced in the project to minimise raw energy consumption and maximise solar energy, natural daylighting and ventilation. Maximum use was made of free cooling and there is a proposal to install solar thermal collection panels mounted on the new roof to serve domestic hot water needs.
Delight, Client Responses: “The project has significantly improved the living conditions within the house. The original house had almost no insulation within walls and ceilings, poor quality single glazing and was nearing the end of its operational life. The asphalt flat roof was also in need of significant repair. However the plan of the original house had some merit, in particular the circular corridor, which the children particularly enjoyed. Hence, in discussions with the architect it was decided to refurbish the existing house and create a new first floor for sleeping accommodation. The original sleeping accommodation being rather cramped.
The new house is now much more comfortable. It is thermally highly efficient, with minimal heating required in the winter and, because the site is quite exposed, there are generous levels of natural ventilation during the summer months. The house now offers better connections to the garden, with opening doors from each room to a different aspect of the garden. The floor to ceiling glass allows generous levels of natural light and the small children can enjoy the views out as well as the adults. The new first floor accommodation offers stunning views out over Roslin Glen to the Chapel, which we enjoy throughout the year The ground floor generous communal spaces allow for the hosting of parties and social gatherings which we particularly enjoy putting on. We are certainly pleased that we commissioned the project. We believe the site, which overlooks the historic Rosslyn Chapel, to be worthy of good architecture and therefore I was convinced of the need to deliver a house which would stand credibly against its neighbours, in terms of being a solid reflection of its time.”
-
Area
250m2
Completion
2010
Contract
Traditional JCT
-
Architects - Reiach and Hall Architects
Quantity Surveyor - Morham and Brotchie
Structural Engineer - SKM
Services Engineer - KJ Tait Engineers
-
Awards
Award RIBA Award - Shortlist
Award Saltire Housing Award
-
Brief, Site and Opportunity: The existing house, the last property passed before arrival at Rosslyn Chapel, was a fairly typical 1960’s bungalow, not built to contemporary standards, which needed significant work to bring the existing fabric up to today’s standards. The house stands at a dramatic position in Roslin Village, located at the cross, with stunning views over the Esk valley. Despite the poor quality of the built fabric, the existing plan was worthy of retention. In a two phase programme we worked to realise an extended and upgraded home.
Taking sustainable attitudes seriously, instead of demolition, in a two phase programme we worked to realise an extended and upgraded home. Upgrading and extending the house has created an exemplary building, pure in form with an emphasis on natural light. Full window walls enhance the openness of the plan, while sleeping accommodation located on a new first floor orientates south towards the special views. The renewed home – super-insulated with very airtight overcladding – is as close to carbon neutral as is possible, using only passive means.
The large glazed full height openings, massing of volumes and rendered skin create a pavilion object in the landscape. Phase two extended the house upwards giving additional accommodation which takes advantage of the special views afforded from the site towards the famous Rosslyn Chapel and the valley.
Environmental Responses: Energy efficiency, sustainability and environmental responsibility is a fundamental design driver embraced in the project to minimise raw energy consumption and maximise solar energy, natural daylighting and ventilation. Maximum use was made of free cooling and there is a proposal to install solar thermal collection panels mounted on the new roof to serve domestic hot water needs.
Delight, Client Responses: “The project has significantly improved the living conditions within the house. The original house had almost no insulation within walls and ceilings, poor quality single glazing and was nearing the end of its operational life. The asphalt flat roof was also in need of significant repair. However the plan of the original house had some merit, in particular the circular corridor, which the children particularly enjoyed. Hence, in discussions with the architect it was decided to refurbish the existing house and create a new first floor for sleeping accommodation. The original sleeping accommodation being rather cramped.
The new house is now much more comfortable. It is thermally highly efficient, with minimal heating required in the winter and, because the site is quite exposed, there are generous levels of natural ventilation during the summer months.
The house now offers better connections to the garden, with opening doors from each room to a different aspect of the garden. The floor to ceiling glass allows generous levels of natural light and the small children can enjoy the views out as well as the adults. The new first floor accommodation offers stunning views out over Roslin Glen to the Chapel, which we enjoy throughout the year. The ground floor generous communal spaces allow for the hosting of parties and social gatherings which we particularly enjoy putting on.
We are certainly pleased that we commissioned the project. We believe the site, which overlooks the historic Rosslyn Chapel, to be worthy of good architecture and therefore I was convinced of the need to deliver a house which would stand credibly against its neighbours, in terms of being a solid reflection of its time.”
Sketchbook









Site Photographs




















