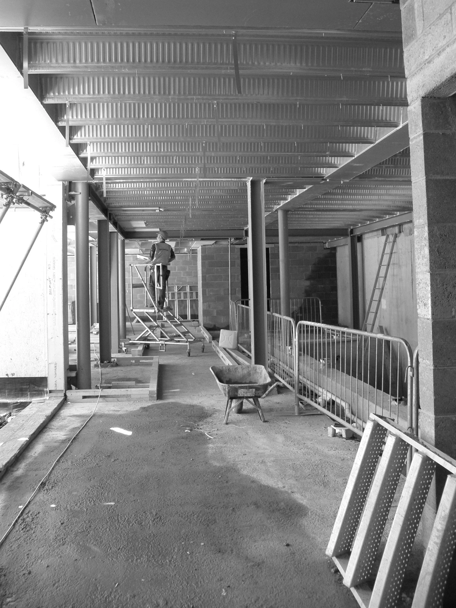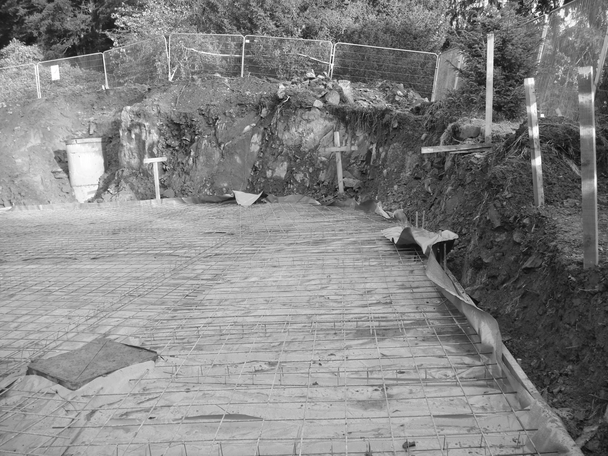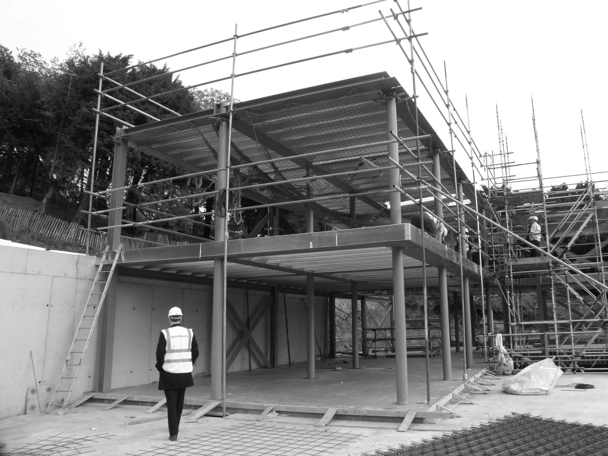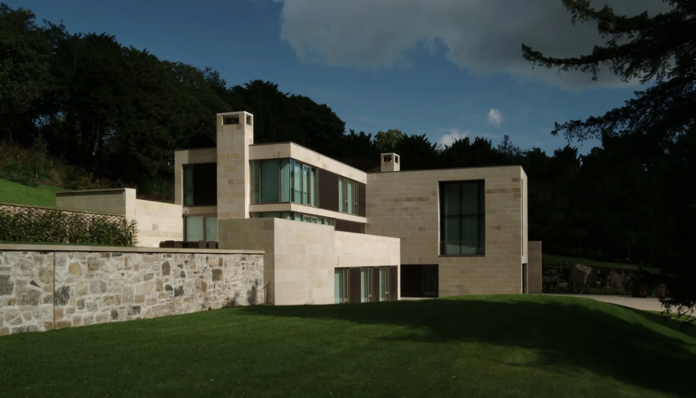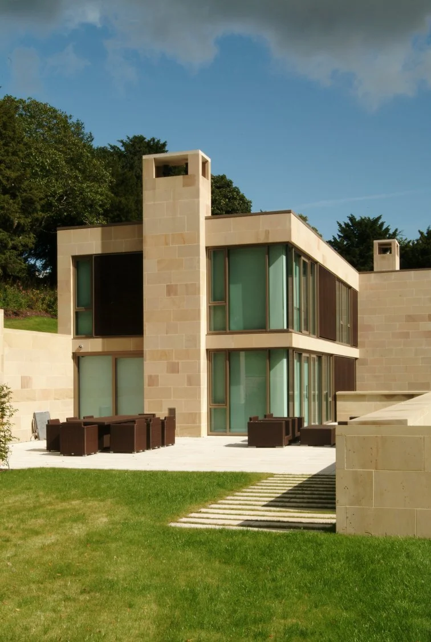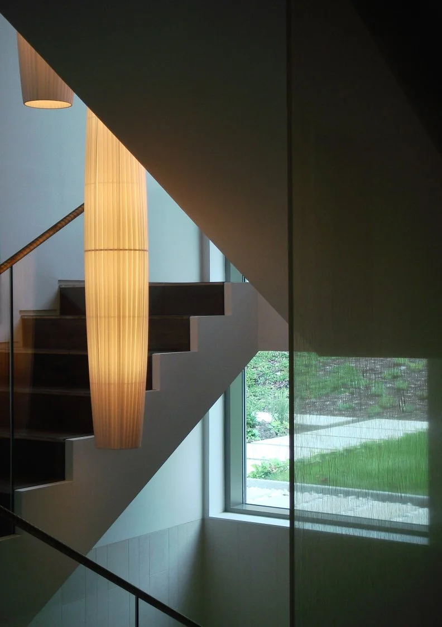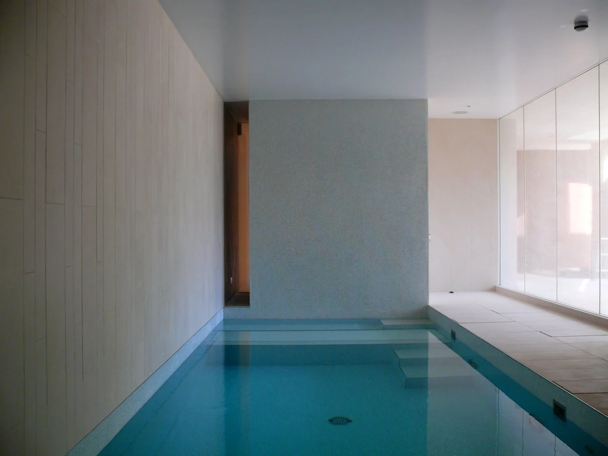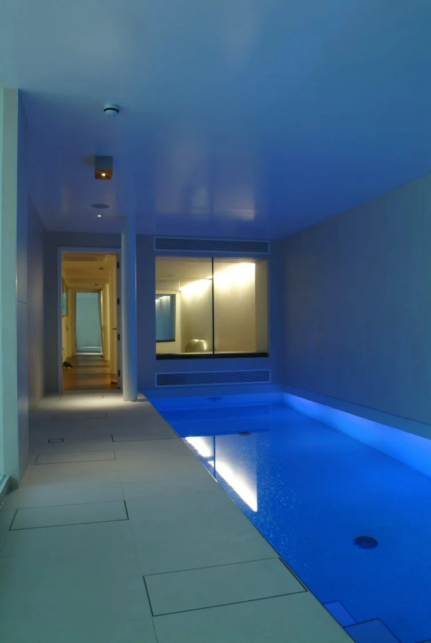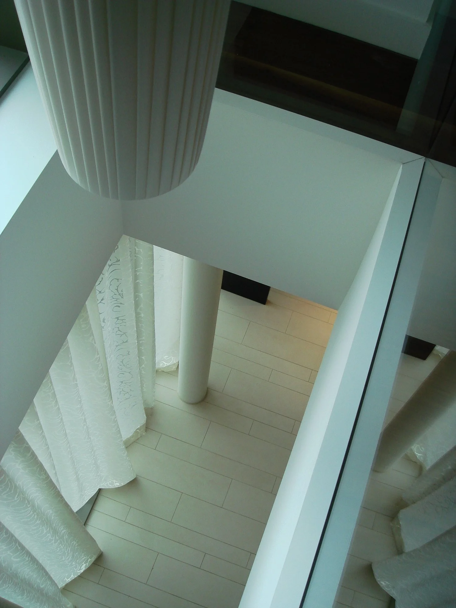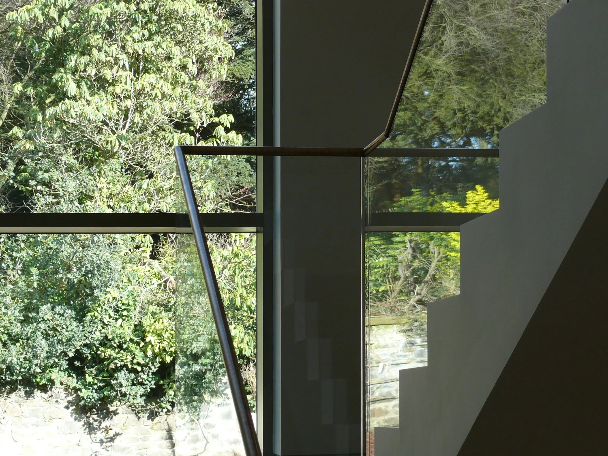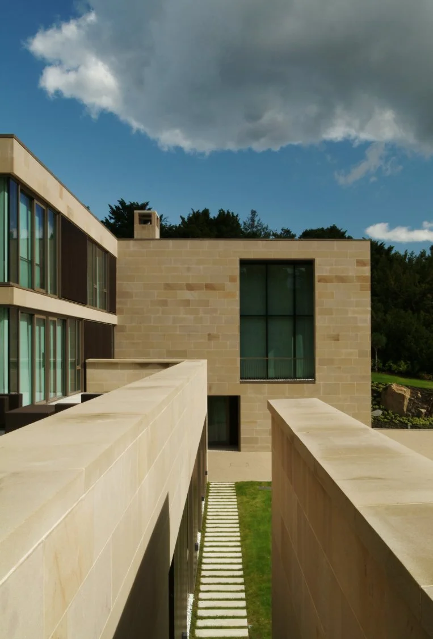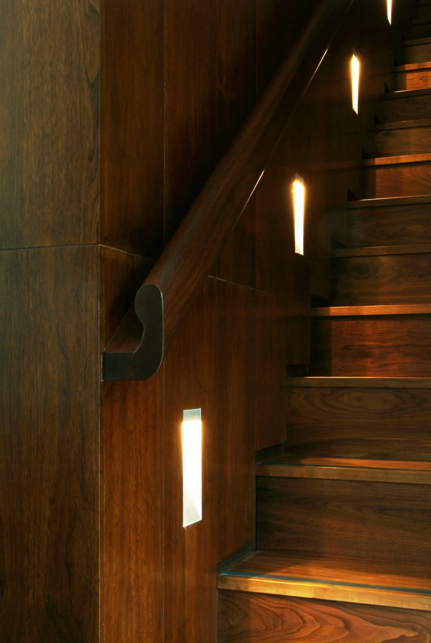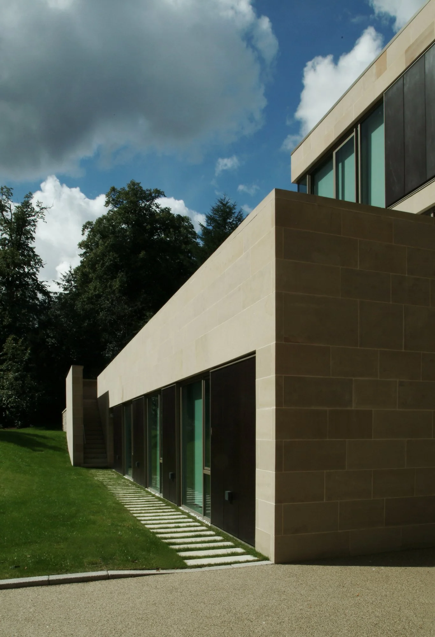Private House
Private Client
Located in one of Edinburgh’s most desirable settings to the west of the city centre, this new build private home commands impressive, yet private surroundings.
Sitting North West of Playfiar’s Belmont House - the site is separated from the exisitng house by a mature landscape, significant level changes and steep topography. An abundance of planting to north, east and west creates privacy and screening, yet the elevated position and open aspect to the south affords spectacular views across the city.
The underlying architectural intentions are figured and inspired by the dialogue between building and gardens. The proposed villa, through its careful location, acknowledges the levels, safeguards the existing trees and addresses the specific orientation of the site. In terms of massing, the attitude has been from the outset to defer to the original Belmont House, keeping as low a profile as possible.
This not only maintains a well-mannered response to the architecture of the existing house, but also recognises the important role the landscape of the site plays in the broader cityscape.
The house itself is arranged over 3 levels. The ground floor gathers and leads the visitor along the diagonal to the stair and lift which serve the entire house. On the way, there are opportunities to glimpse the antique car in the garage to the east of the route, and the swimming pool to the west. Also on the west is a wing of private guest bedrooms. The west wing is partially concealed and indeed forms a stepped terrace which is enjoyed by the public room on the first floor level.
Again, at first floor level, the diagonal describes two wings, west and south. The south wing is enclosed, with discrete views to the gardens. It contains wine cellar, library and formal living space. The west wing expands and opens out to the lawns and terraces. It contains kitchen, dining and informal living spaces.
The second floor level is the most private level. It follows the pattern of the lower floors, the diagonal, the stair and lift core and two wings. The south wing contains a private bedroom and study gallery, capable of being accessed independently from the floor below. The west wing contains a master bedroom suite which has open views to the south and west.
-
Contract Value
Confidential
Area
730m2
Completion
2010
Client
Private Client
Contract
Traditional
-
Architects - Reiach and Hall Architects
Structural Engineer - SKM
M&E Engineer - KJ Tait Engineers
Quantity Surveyor - Arcadis
Contractor - John Dennis
Lighting Designer - Foto - Ma
-
Located in one of Edinburgh’s most desirable settings to the west of the city centre, this new build private home commands impressive, yet private surroundings.
An abundance of planting to north, east and west creates privacy and screening, yet the elevated position and open aspect to the south affords spectacular views across the city. The underlying architectural intentions are figured and inspired by the dialogue between building and gardens. The proposed villa, through its careful location, acknowledges the levels, safeguards the existing trees and addresses the specific orientation of the site. In terms of massing, the attitude has been from the outset to defer to the original house, keeping as low a profile as possible. This not only maintains a well-mannered response to the architecture of the existing house, but also recognises the important role the landscape of the site plays in the broader cityscape.
The house itself is arranged over 3 levels. The ground floor gathers and leads the visitor along the diagonal to the stair and lift which serve the entire house. On the way, there are opportunities to glimpse the antique car in the garage to the east of the route, and the swimming pool to the west. Also on the west is a wing of private guest bedrooms. The west wing is partially concealed and indeed forms a stepped terrace which is enjoyed by the public room on the first floor level.
Again, at first floor level, the diagonal describes two wings, west and south. The south wing is enclosed, with discrete views to the gardens. It contains wine cellar, library and formal living space. The west wing expands and opens out to the lawns and terraces. It contains kitchen, dining and informal living spaces.
The second floor level is the most private level. It follows the pattern of the lower floors, the diagonal, the stair and lift core and two wings. The south wing contains a private bedroom and study gallery, capable of being accessed independently from the floor below. The west wing contains a master bedroom suite which has open views to the south and west.
Sketchbook




Site Photographs
