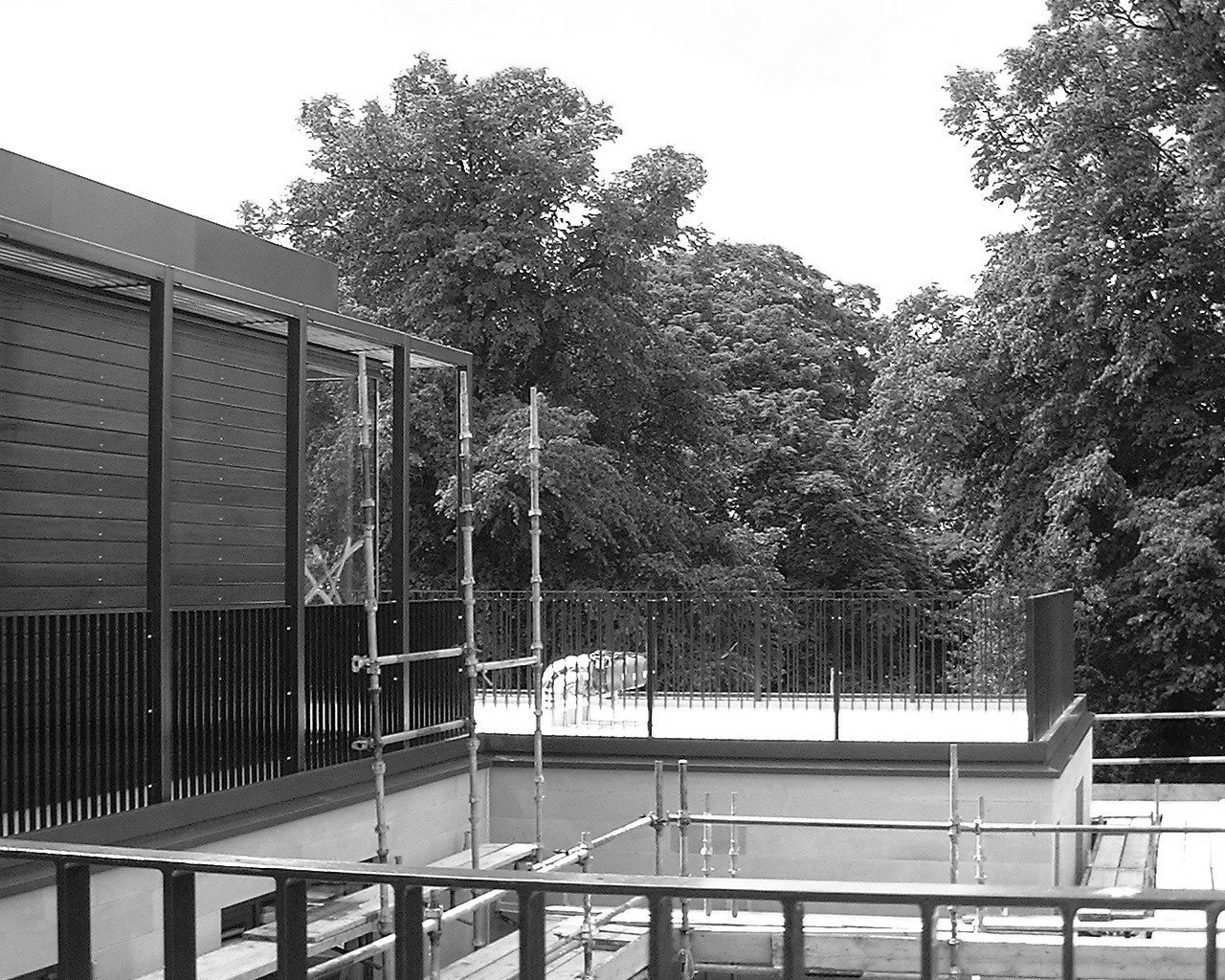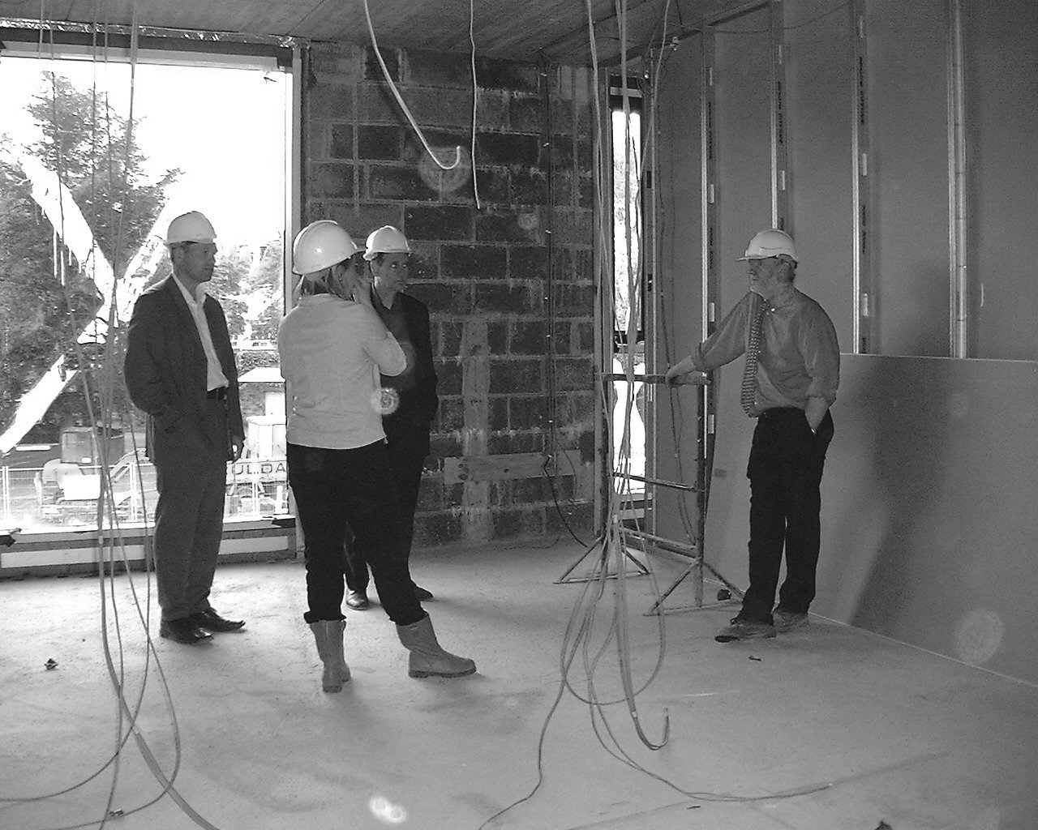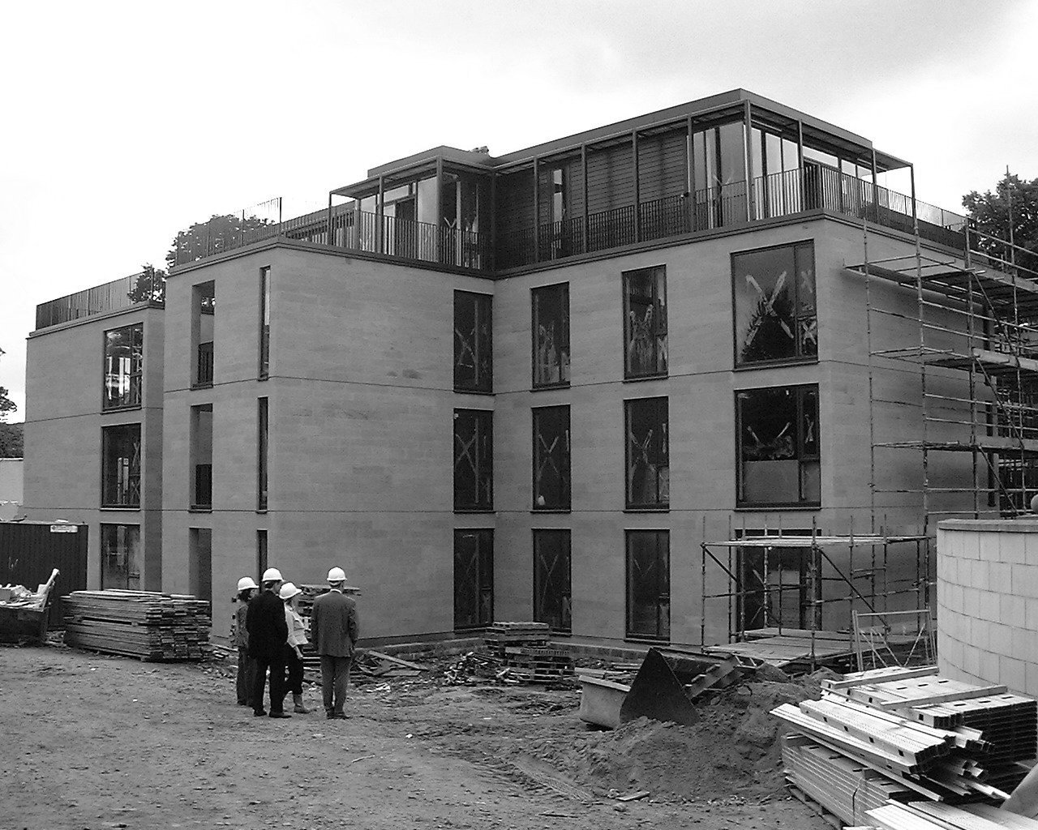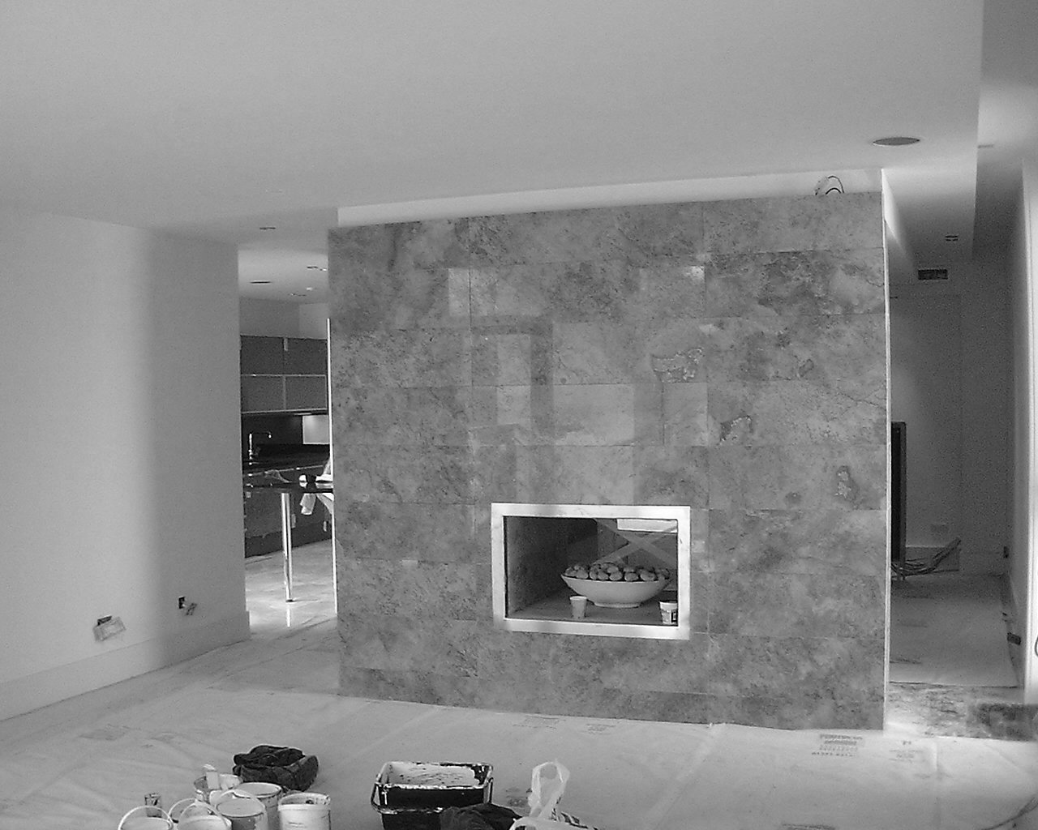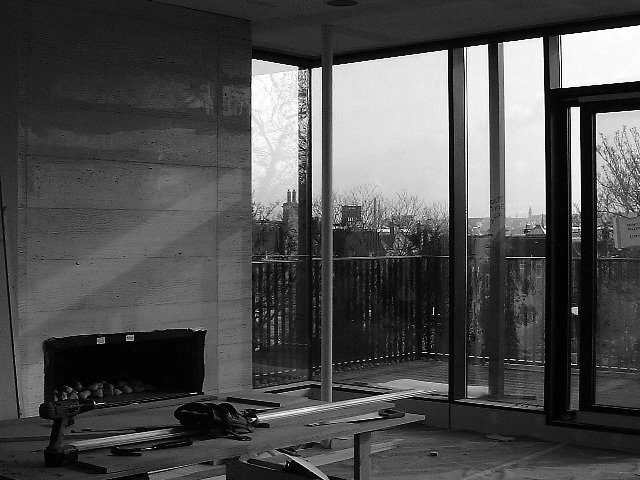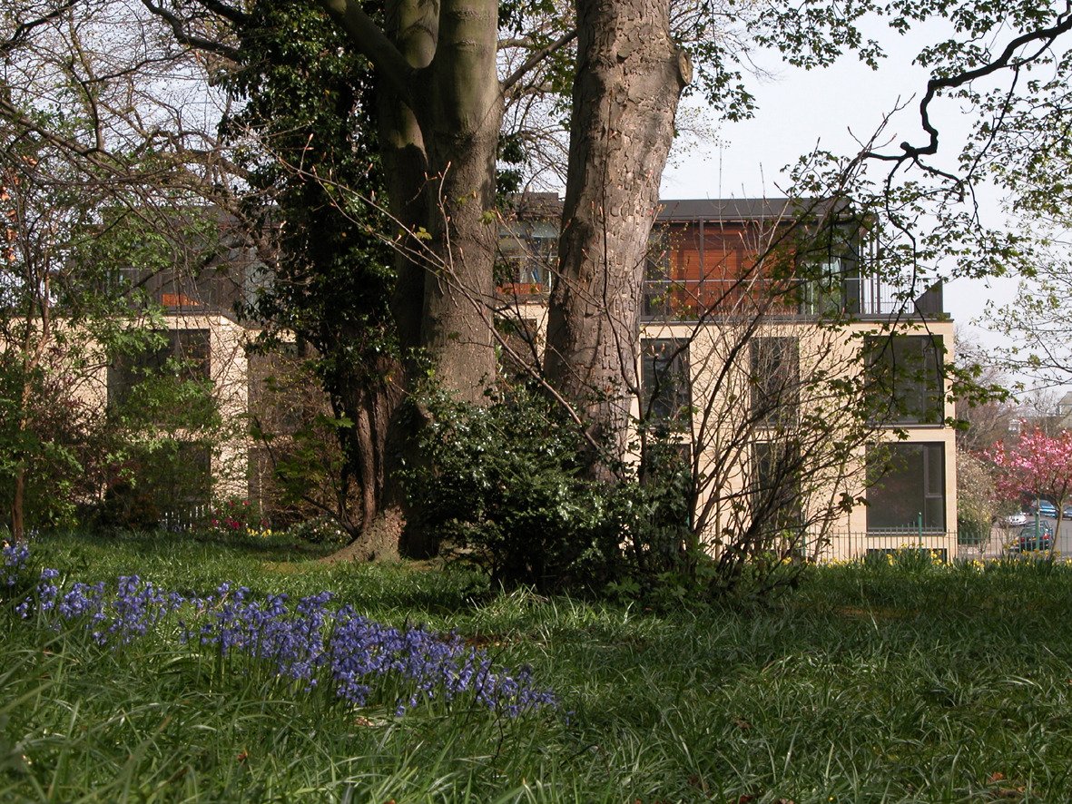Succoth Avenue
AMA New Town Ltd
“Succoth Avenue by Reiach and Hall is housing at the top end of the housing market in an extremely affluent suburb. It picked up a Saltire Award because it is extremely well designed, detailed and built, but it is also an imaginative approach to the challenge of building a block that reflects the qualities of the surrounding suburban villas.” - Succoth Heights : Saltire Society Housing Design Award Winner 2004.
Succoth Heights provides 14 private, 2 and 3 bedroom, high quality apartments set within the Murrayfield conservation area of the city.
The building is quiet and elegant and sits well back from the boundaries on both street frontages. The elevational treatment is clear and straightforward - derived from and reflecting the nature of the spaces within. The 3 storey development has 4 apartments to each level and 2 penthouse apartments within the 4th ‘roof level’ storey.
The apartments are formed with L shaped floor plans placing emphasis on simplicity, spaciousness, detail and materials to reflect a contemporary style of urban living. Sandstone and glass elegantly address its historic setting while integrated, home automation offers flexibility and ultimate control of the living environment.
Dining and living areas are located in wings that project out from the main building mass to engage with the garden areas surrounding the building.
The building is quiet and elegant and sits well back from the boundaries on both street frontages. The elevational treatment is clear and straightforward - derived from and reflecting the nature of the spaces within. Landscaping proposals play an integral part in connecting the living and sleeping areas to the gardens. By confining vehicular access to the north of the site, all ground floor flats have a direct connection to the private gardens. Upper level flats have external terraces.
-
Contract Value
Confidential
Area
3,600m2
Completion
2003
Client
AMA New Town Ltd
Contract
Traditional
-
Architects - Reiach and Hall Architects
Quantity Surveyor - Thomas & Adamson
Structural Engineer - Harley Haddow Partnership
M&E Engineer - Harley Haddow Partnership
Main Contractor - AMA (Construction) Ltd
-
Awards
Scottish Desgin Award_Housing Project of the Year 2004
Chartered Institute of Building (CIOB)_Building Award 2004
Saltire Society Awards_Housing Project Award 2004
-
Succoth Heights provides 14 private, 2 and 3 bedroom, high quality apartments set within the Murrayfield conservation area of the city.
The building is quiet and elegant and sits well back from the boundaries on both street frontages. The elevational treatment is clear and straightforward - derived from and reflecting the nature of the spaces within. The 3 storey development has 4 apartments to each level and 2 penthouse apartments within the 4th ‘roof level’ storey.
The apartments are formed with L shaped floor plans placing emphasis on simplicity, spaciousness, detail and materials to reflect a contemporary style of urban living. Sandstone and glass elegantly address its historic setting while integrated, home automation offers flexibility and ultimate control of the living environment.
Dining and living areas are located in wings that project out from the main building mass to engage with the garden areas surrounding the building. The building is quiet and elegant and sits well back from the boundaries on both street frontages. The elevational treatment is clear and straightforward - derived from and reflecting the nature of the spaces within. Landscaping proposals play an integral part in connecting the living and sleeping areas to the gardens. By confining vehicular access to the north of the site, all ground floor flats have a direct connection to the private gardens. Upper level flats have external terraces.
Sketchbook







Site Photographs
