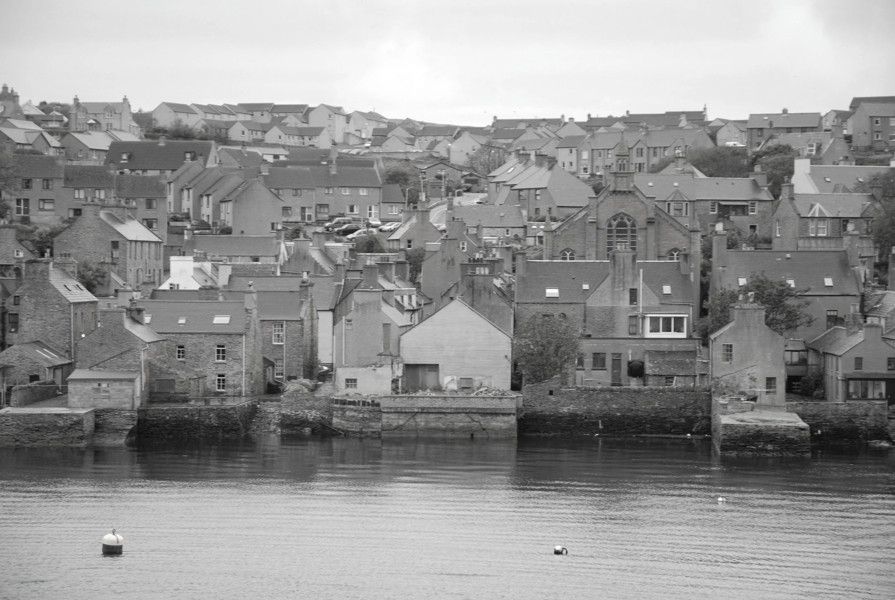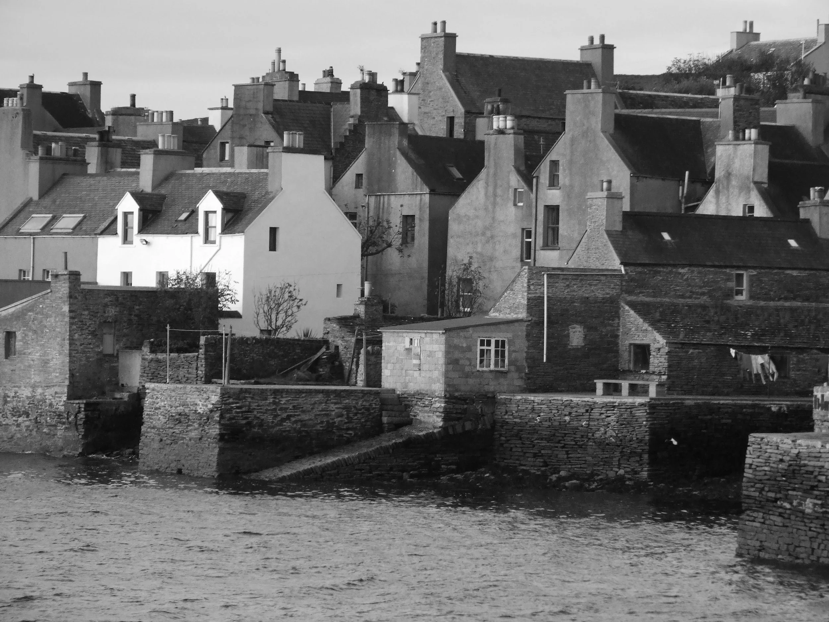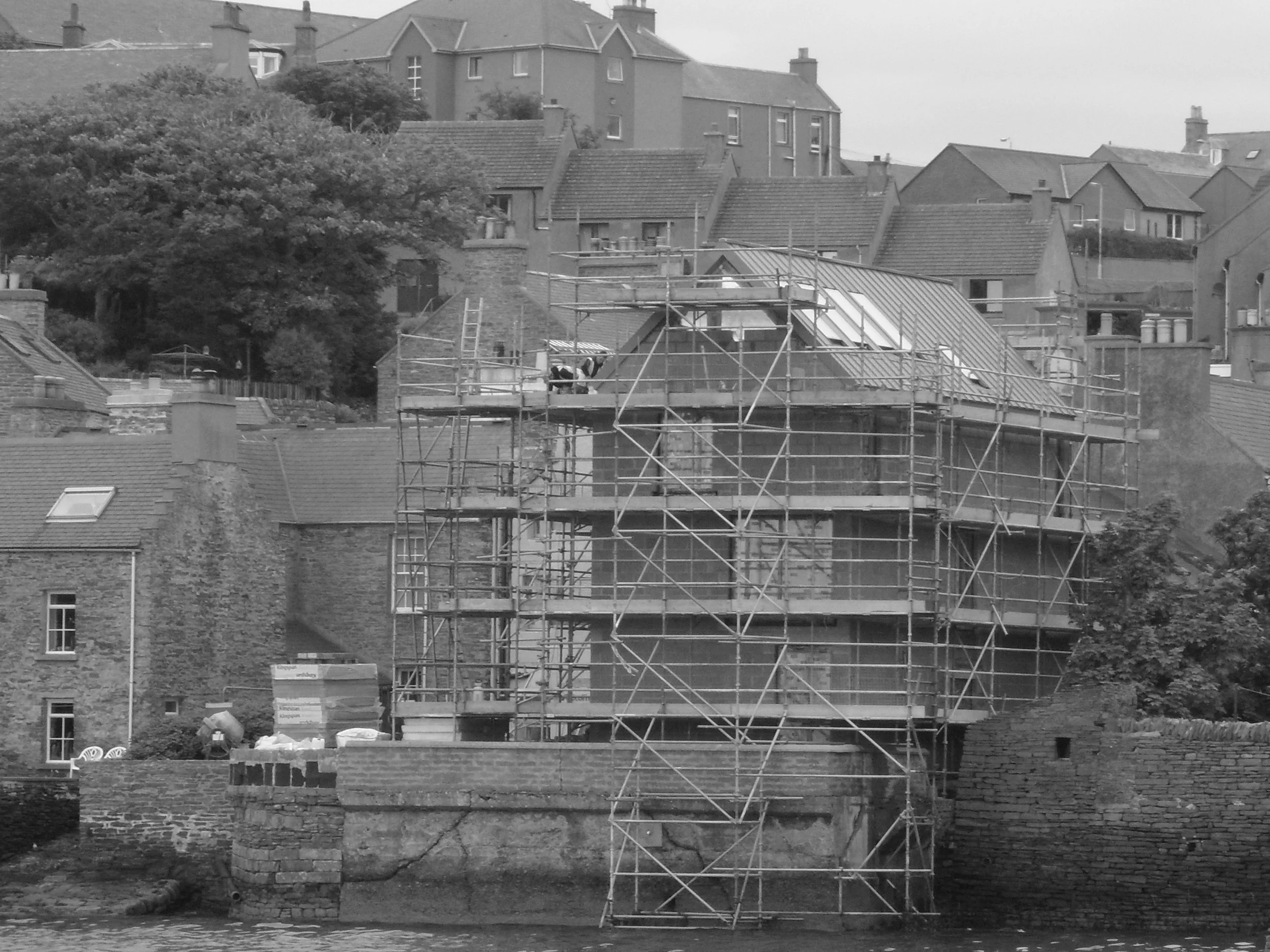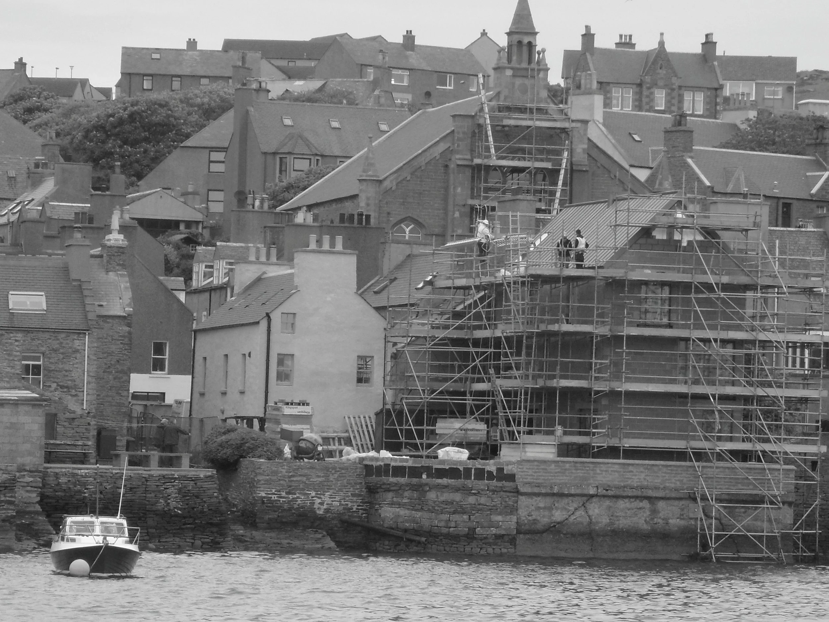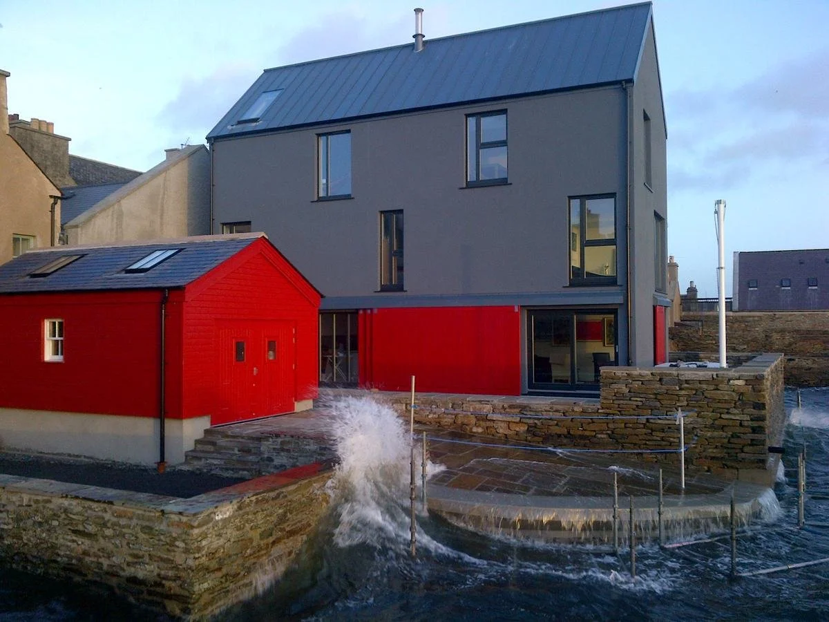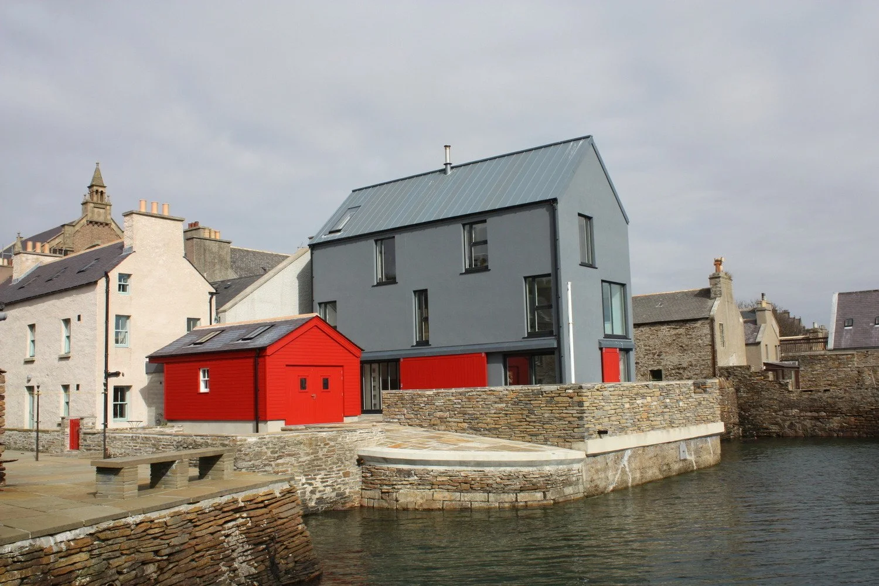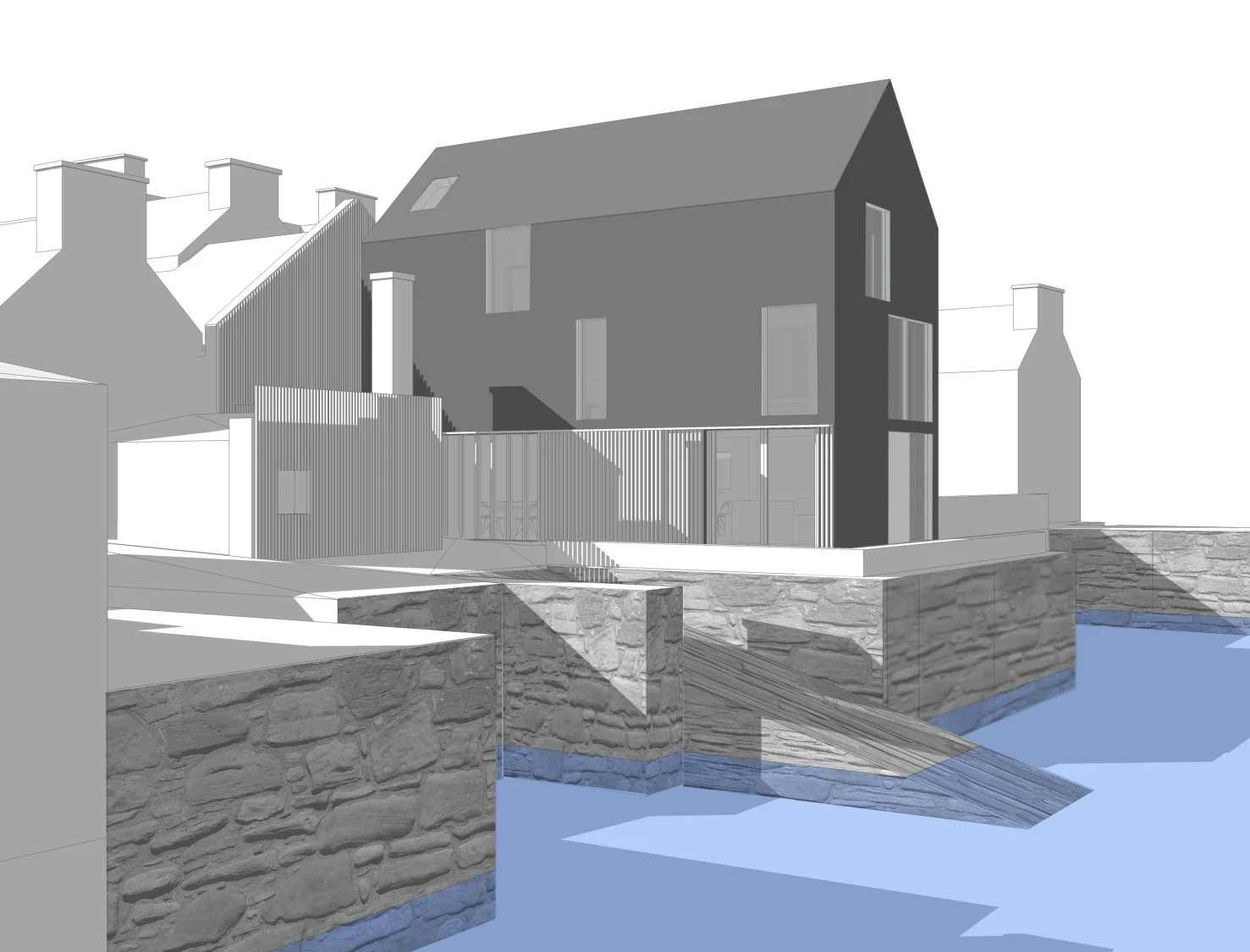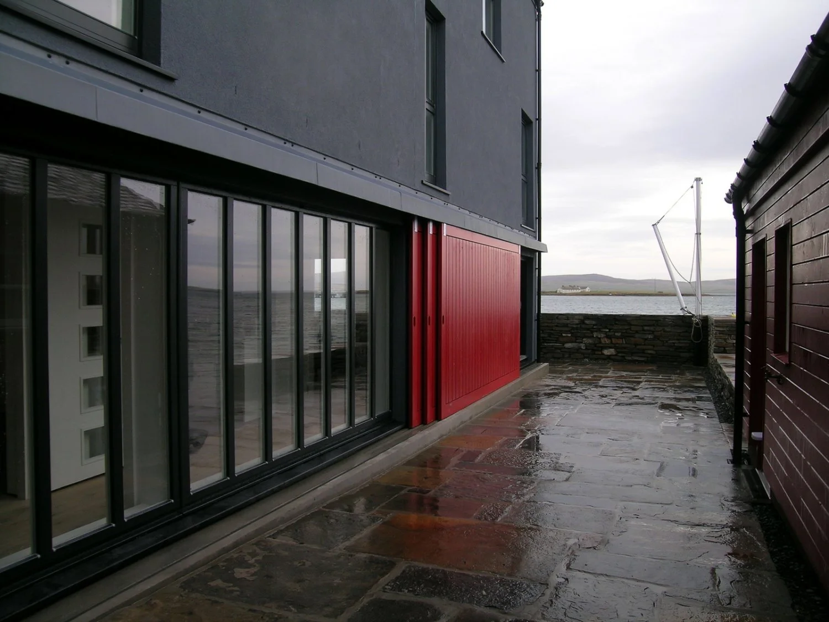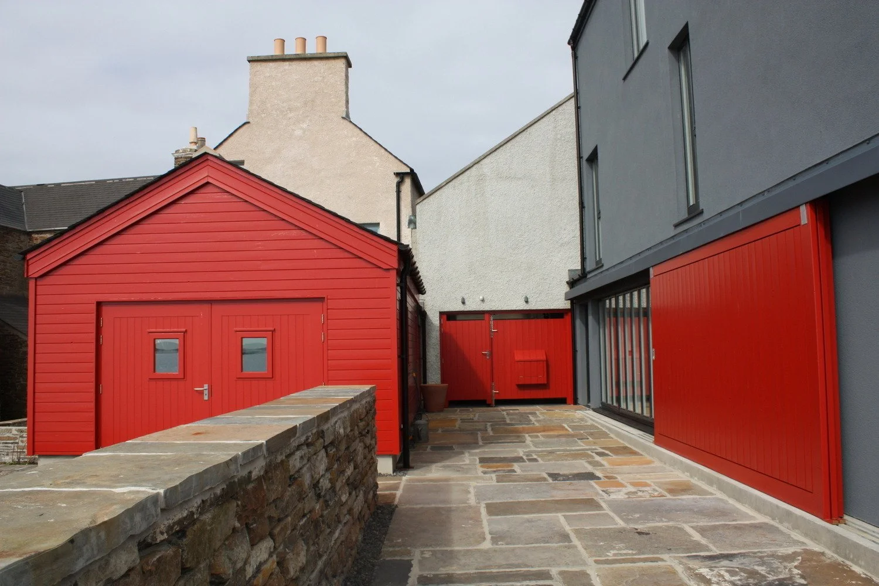Daniel House, Orkney
Private Client
New build three storey house and artist studio on Stromness foreshore.
Reiach and Hall briefed and designed the residence up to obtaining Planning Consent. Detail design through tender to completion carried out by Shane Scott Architect, Orkney.
Externally the house is a crisp uniform grey form, roof and walls matching. Windows appear as white frames within the mid grey planes. Timber screens and doors at the ground level add an intimate textured element. Larch battens to boundary wall and exposed gable give the new house a decent context. New stone pier is constructed as the existing piers.
-
Architects - Reiach and Hall Architects
Structural Engineer - ARCH Henderson
-
Awards
Scottish Home Awards 2014 Shortlisted
Saltire Housing Design Awards Single Dwelling - New Build 2014
-
New build three storey house and artist studio on Stromness foreshore.
Reiach and Hall briefed and designed the residence up to obtaining Planning Consent. Detail design through tender to completion carried out by Shane Scott Architect, Orkney.
Externally the house is a crisp uniform grey form, roof and walls matching. Windows appear as white frames within the mid grey planes.
Timber screens and doors at the ground level add an intimate textured element. Larch battens to boundary wall and exposed gable give the new house a decent context. New stone pier is constructed as the existing piers.
Sketchbook
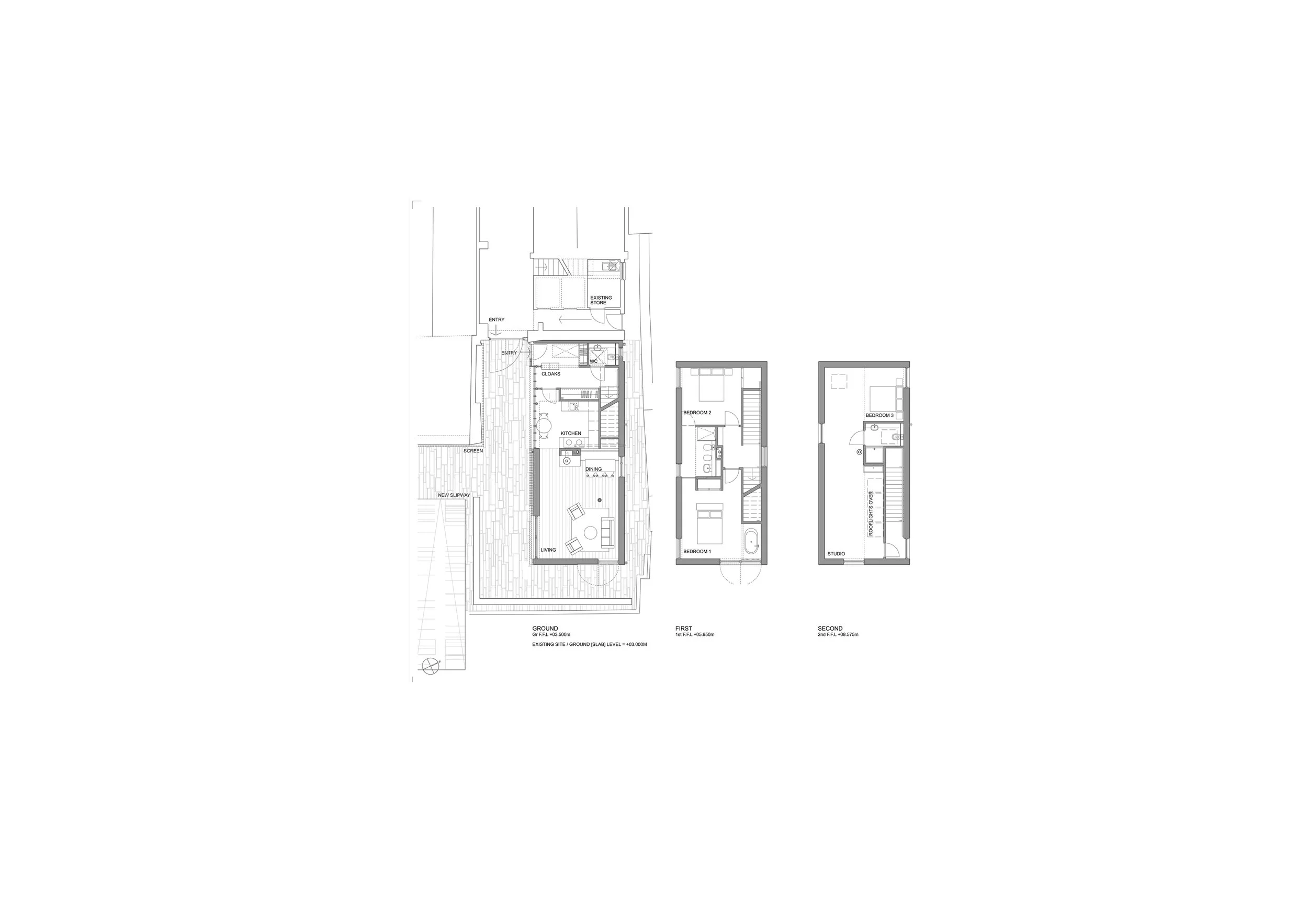
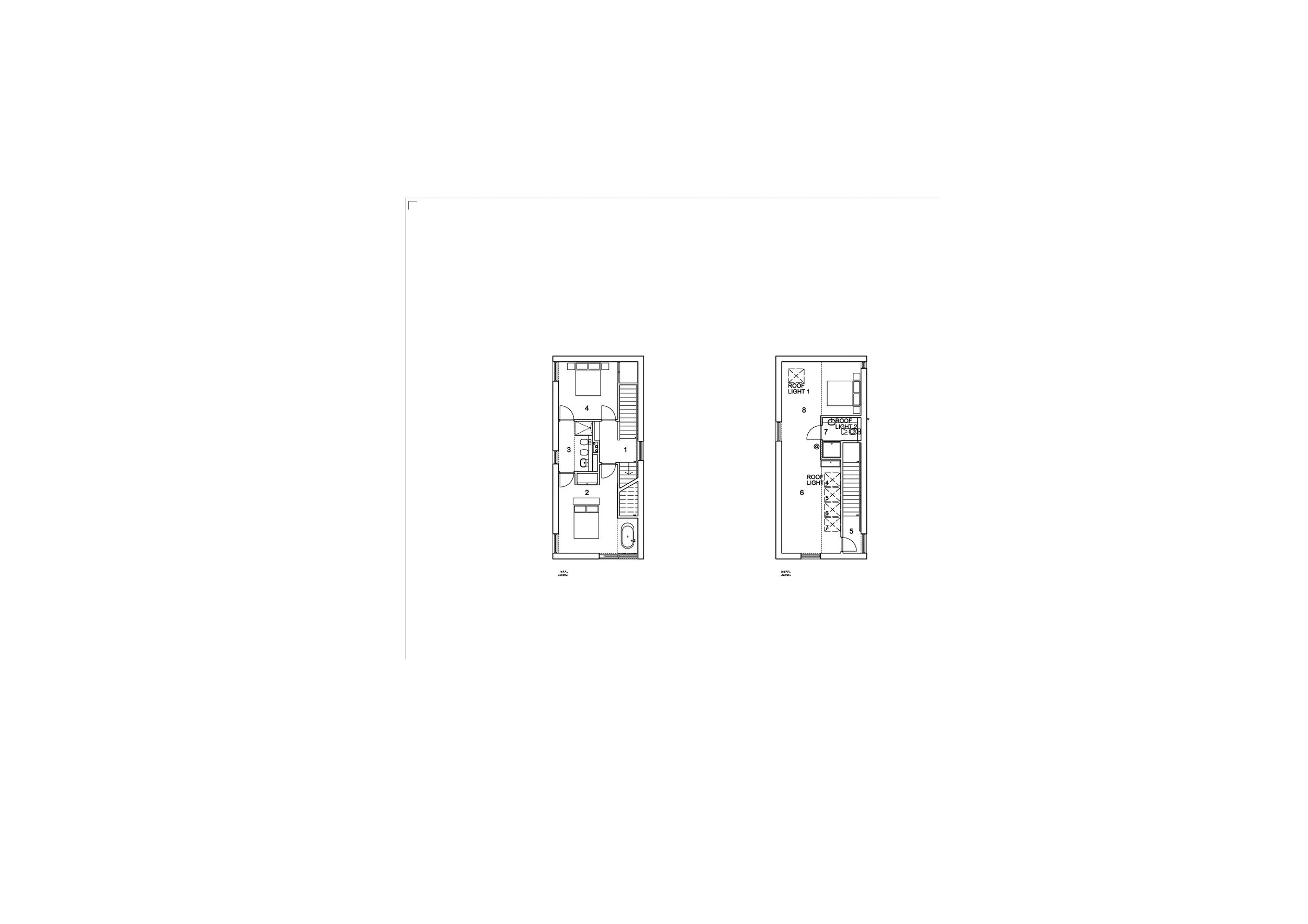
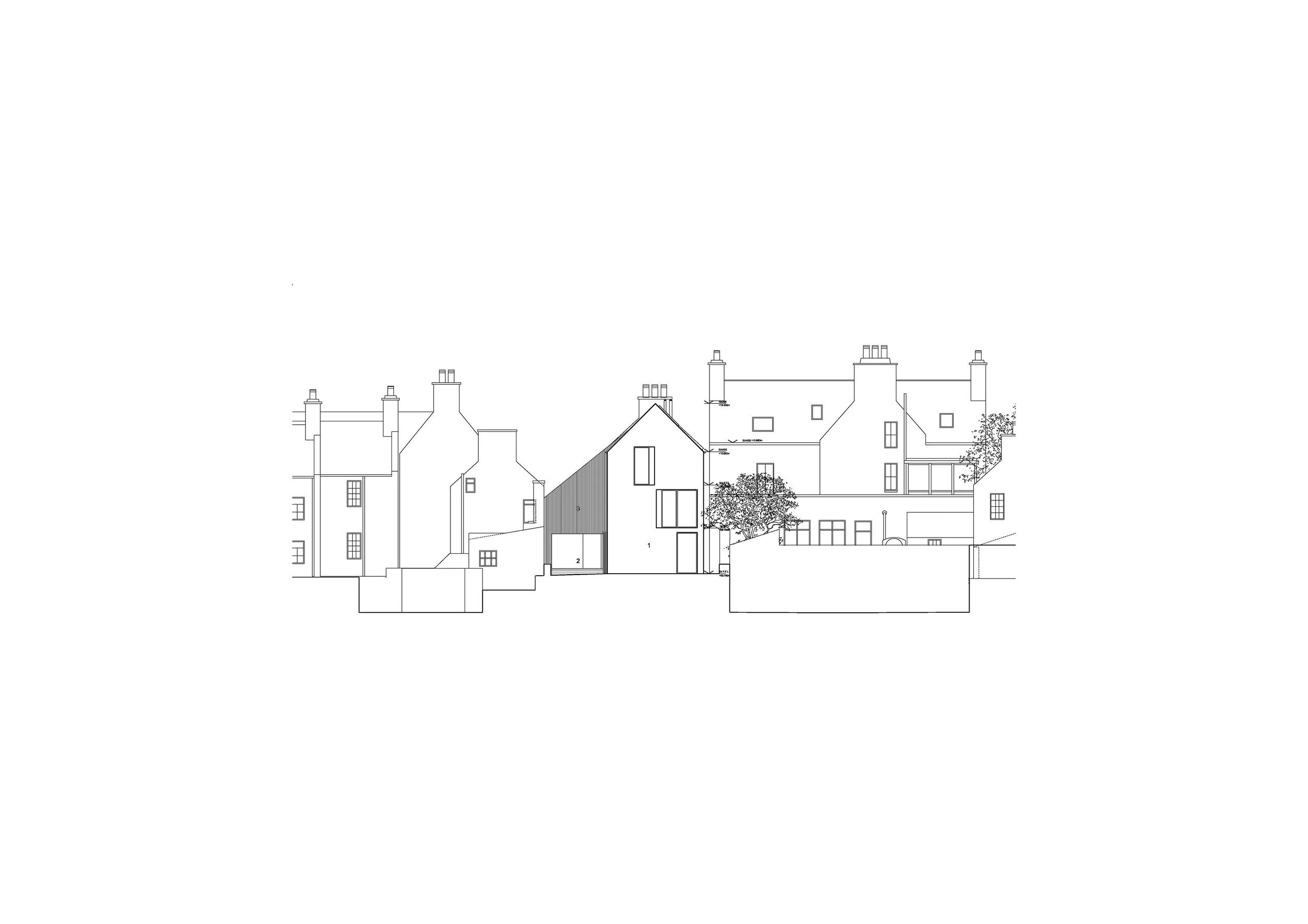
Site Photographs
