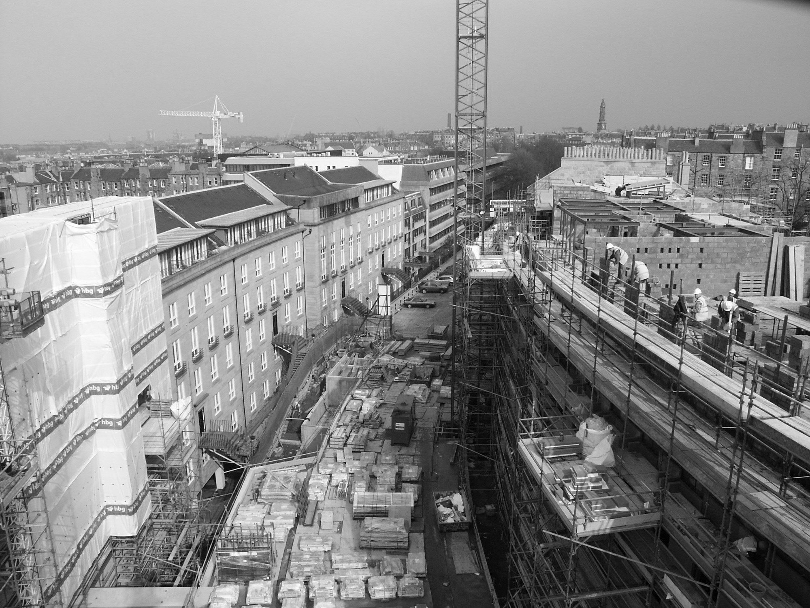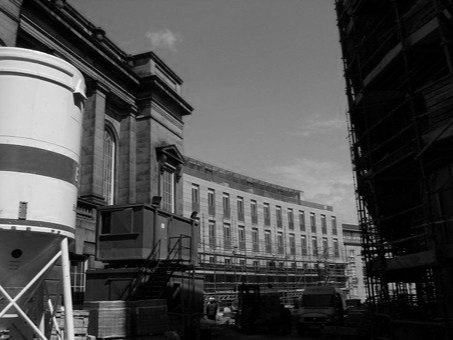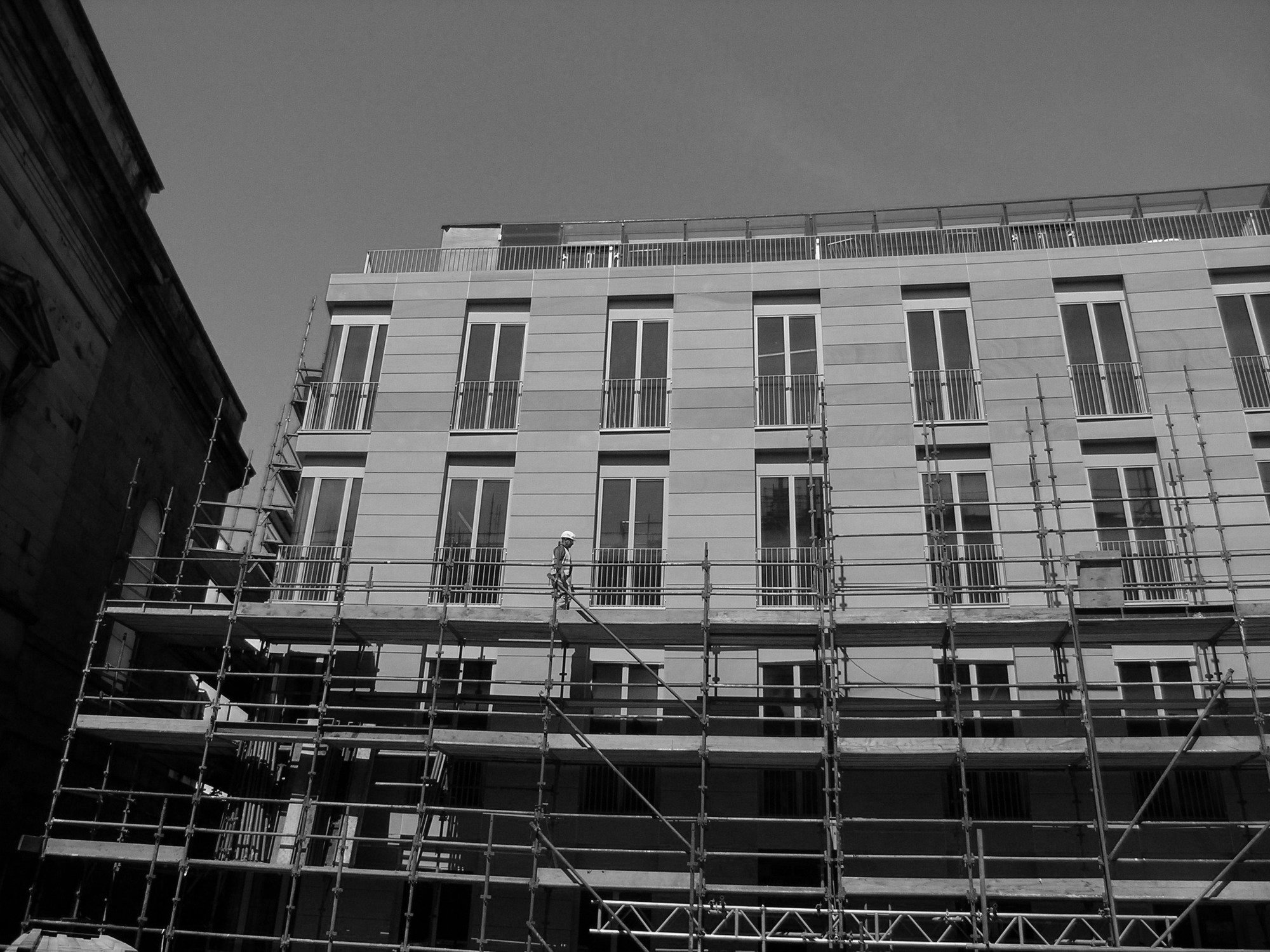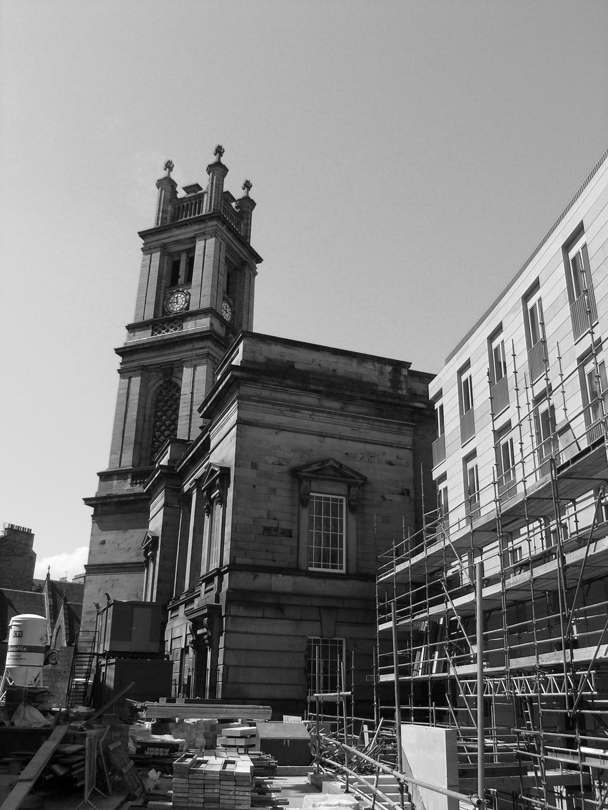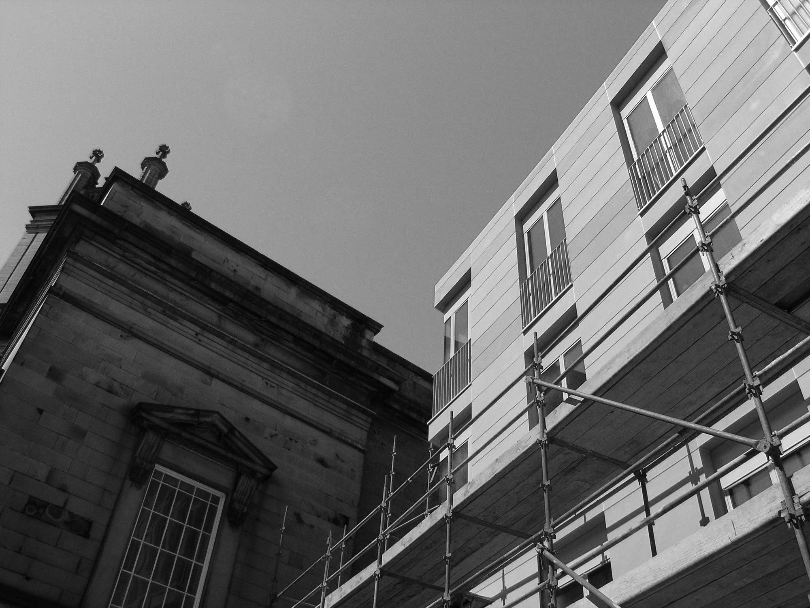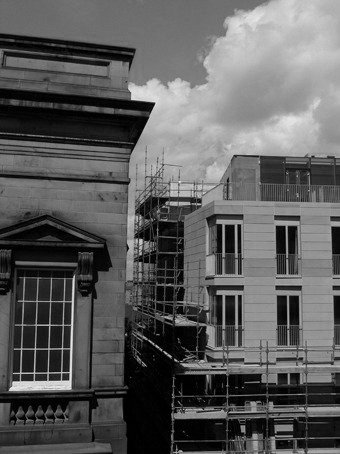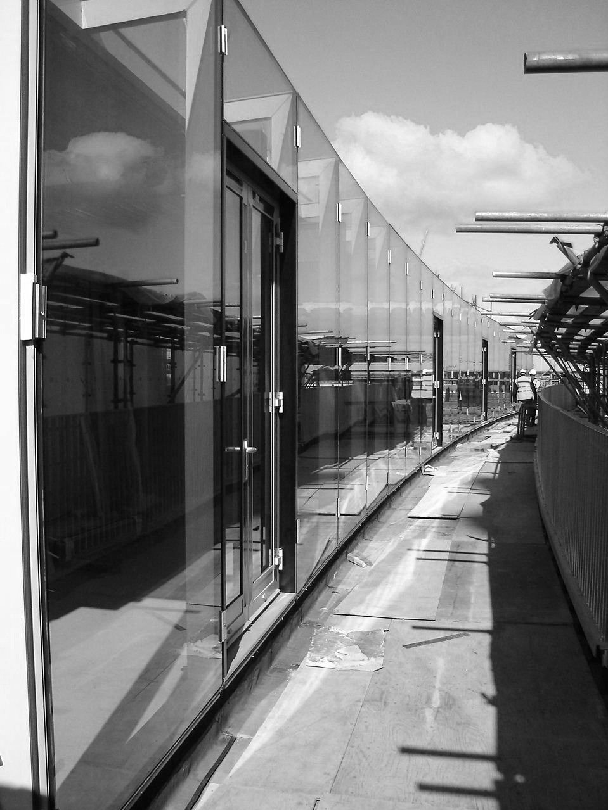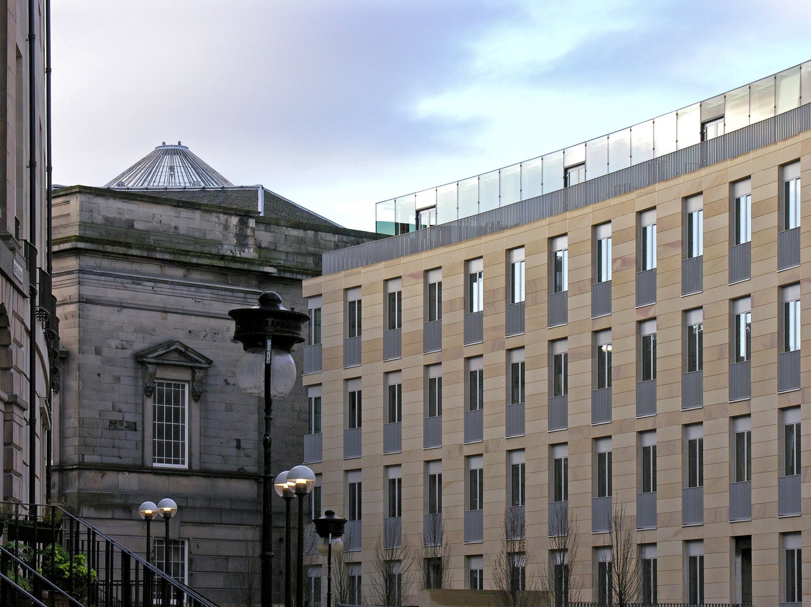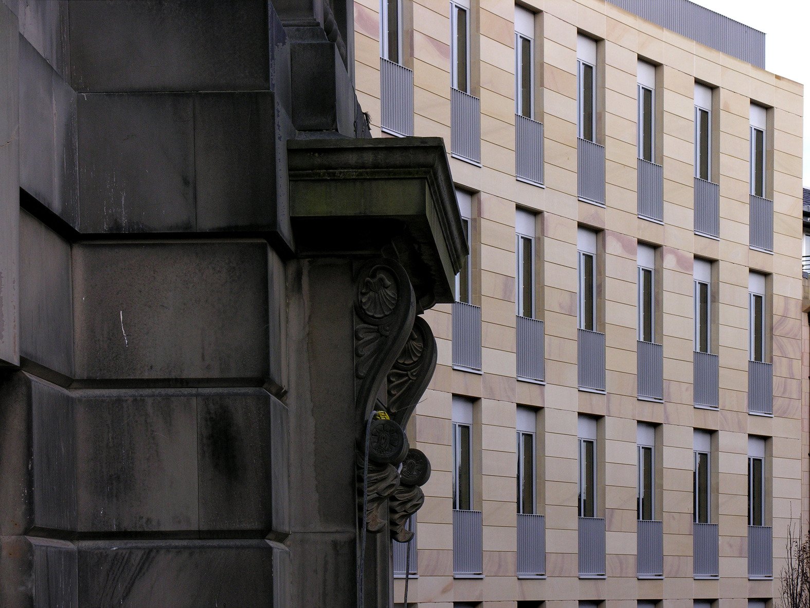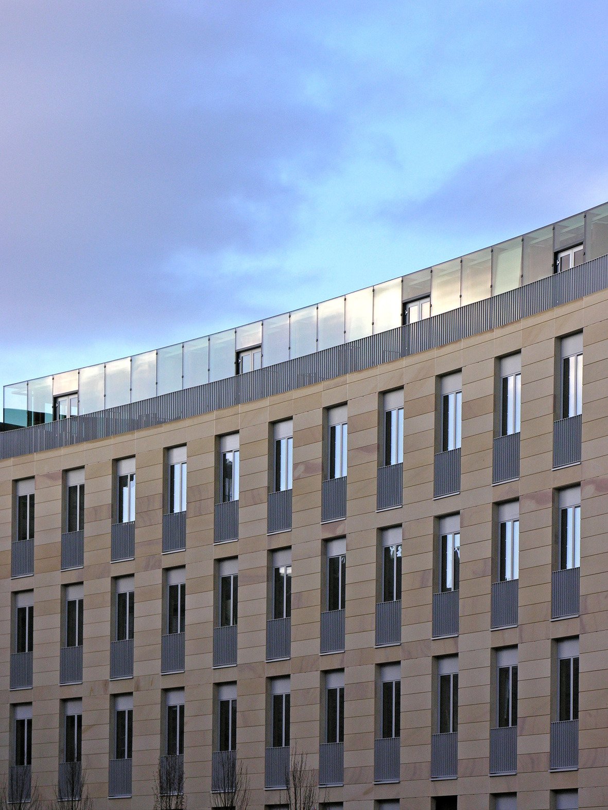St Vincent Place
Silvermills, Edinburgh
“This is an excellent development. It’s only the second new street that’s been created in the New Town. What it does is complement the high-quality architecture that already exists. It enhances and improves what is already there.” - Councillor Anderson, Edinburgh City Council
Edinburgh’s celebrated neo-classical New Town spreads elegantly and seamlessly northwards from James Craig’s original plan. Craig originally planned to build St Vincent Place to connect St Vincent Street with Fettes Row. Inevitably all good things do come to an end and Georgian culture and engineering abilities were no exception. Georgian engineers were unable to overcome the site’s difficult ground conditions and the street was never built.
The Silvermills site, at the end of that refined world, was a hole in the ground. Once the site of foundries and workshops it formed the frayed northern edge to the fabric of Edinburgh’s, now, World Heritage New Town. The forlorn emptiness of this void was emphasised by the immediate presence of William Playfair’s A-listed, magnificent, ‘urban-marker’, St Vincent Street Church.
A new street would be formed and a new connection made in the city. This was simple to imagine, yet difficult to realise. Notwithstanding AMA’s lengthy negotiations with the many individual owners of the Silvermill’s carpark to acquire the site, combined with the difficult topography, made the design and construction challenging.
Now - 240 years after Craig’s original vision - 21st-century engineering techniques have conquered the challenging site, giving a new civic arena back to the people of the city. A new underground car park of labyrinthine complexity forms the base for the two new terraces that in turn describe the new crescented street - to the south the housing of Oberlander Associates to the north the block by Reiach and Hall Architects.
The design team worked to merge 21st century urban city living – and parking – into a site with historical sensitivity and physical instability. Our masterplan for this significant gap site provides high quality residential and commercial units within a new build 7 storey city block. 24 residential apartments with 160 underground parking spaces range in size from 2 to 4 bed units with accessible roof decks. Ground floor commercial units address the newly formed landscaped granite streetscape.
-
Contract Value
Confidential
Area
10,000m2 (North - 4000m2_South - 6000m2)
Completion
2006
Client
AMA New Town Ltd
Contract
Design & Build
-
Architects - Reiach and Hall Architects
Quantity Surveyor - CBA
Structural Engineer - Harley Haddow Partnership
Traffic Engineers - Colin Buchanan and Partners
Fire Engineering - Buro Happold FEDRA
-
Awards
Award Saltire Society Housing Design Award 2007
Award Chartered Institute Of Builders 'Building' Award 2007
Award Civic Trust Award commendation 2008
Award BD Regeneration Awards 'Most Challenging Regeneration Project' 2006
Award Gold Roses Design Award 'Best Place Making' project 2006
Award Scottish Design Awards 'Best Place Making' project 2006
Award Scottish Property Executive Development Awards 'Residential Award for Excellence' 2006
Award EAA Silver Medal commendation 2006
Award Finalist Saltire Society Civil Engineering Awards 2006
-
Edinburgh’s celebrated neo-classical New Town spreads elegantly and seamlessly northwards from James Craig’s original plan. Craig originally planned to build St Vincent Place to connect St Vincent Street with Fettes Row. Inevitably all good things do come to an end and Georgian culture and engineering abilities were no exception.
Georgian engineers were unable to overcome the site’s difficult ground conditions and the street was never built. The Silvermills site, at the end of that refined world, was a hole in the ground. Once the site of foundries and workshops it formed the frayed northern edge to the fabric of Edinburgh’s, now, World Heritage New Town. The forlorn emptiness of this void was emphasised by the immediate presence of William Playfair’s A-listed, magnificent, ‘urban-marker’, St Vincent Street Church. A new street would be formed and a new connection made in the city. This was simple to imagine, yet difficult to realise. Not withstanding AMA’s lengthy negotiations with the many individual owners of the Silvermill’s carpark to acquire the site, combined with the difficult topography, made the design and construction challenging.
Now - 240 years after Craig’s original vision - 21st-century engineering techniques have conquered the challenging site, giving a new civic arena back to the people of the city. A new underground car park of labyrinthine complexity forms the base for the two new terraces that in turn describe the new crescented street - to the south the housing of Oberlander Associates to the north the block by Reiach and Hall Architects.
The design team worked to merge 21st century urban city living – and parking – into a site with historical sensitivity and physical instability. Our masterplan for this significant gap site provides high quality residential and commercial units within a new build 7 storey city block. 24 residential apartments with 160 underground parking spaces range in size from 2 to 4 bed units with accessible roof decks. Ground floor commercial units address the newly formed landscaped granite streetscape.
“This is an excellent development. It’s only the second new street that’s been created in the New Town. What it does is complement the high-quality architecture that already exits. It enhances and improves what is already there.” - Councillor Anderson, Edinburgh City Council
“This well designed scheme transforms an unattractive car park into a sensitively designed public space. Providing a new residential crescented streetscape, the scheme is an example of good urban design. The view of the church is a stunning termination to the new street. The finely detailed residential building is clearly contemporary but works in sympathy with the neighbouring Georgian architecture.” - Judges Citation Civic Trust Awards
Sketchbook





Site Photographs

