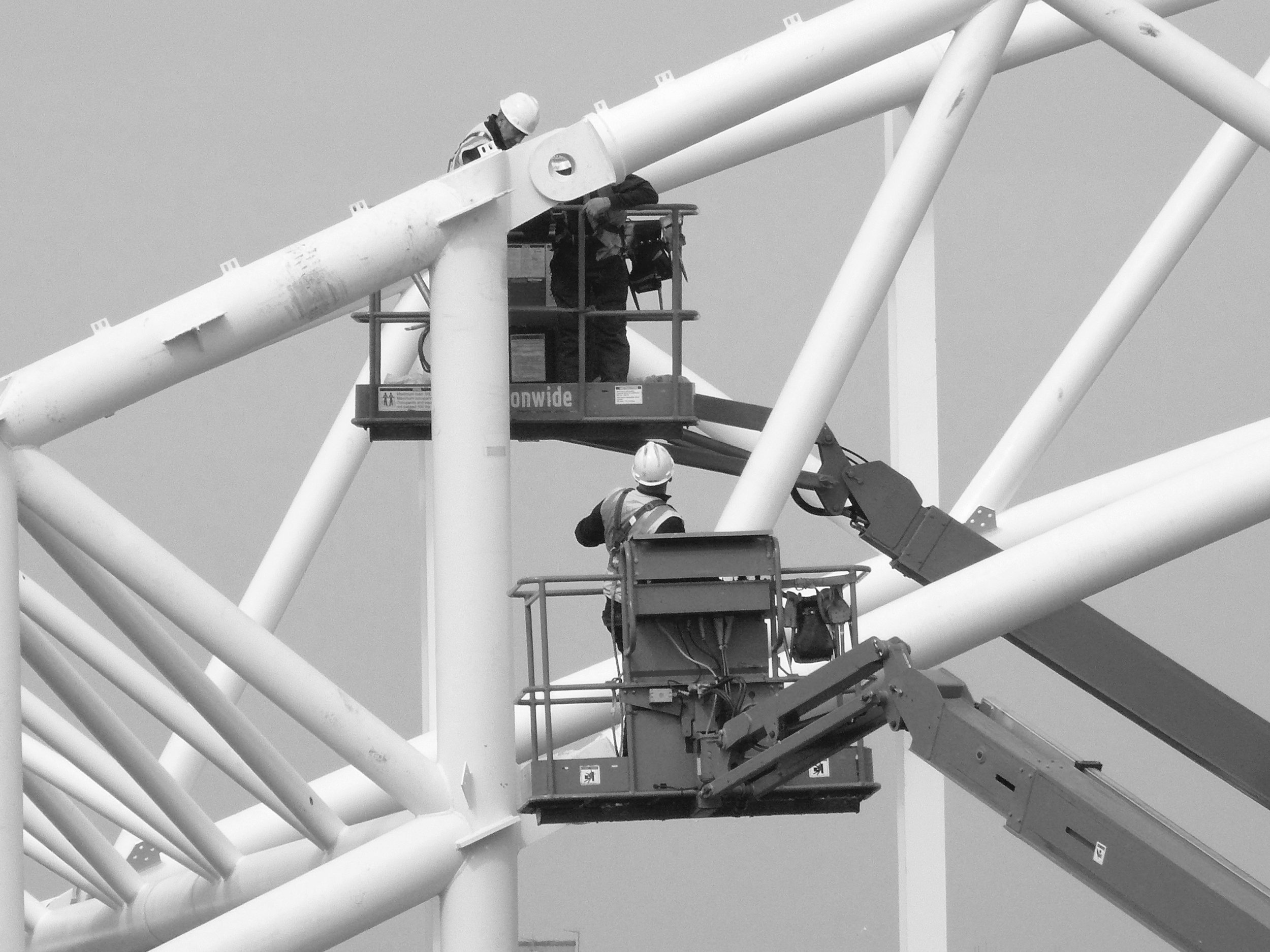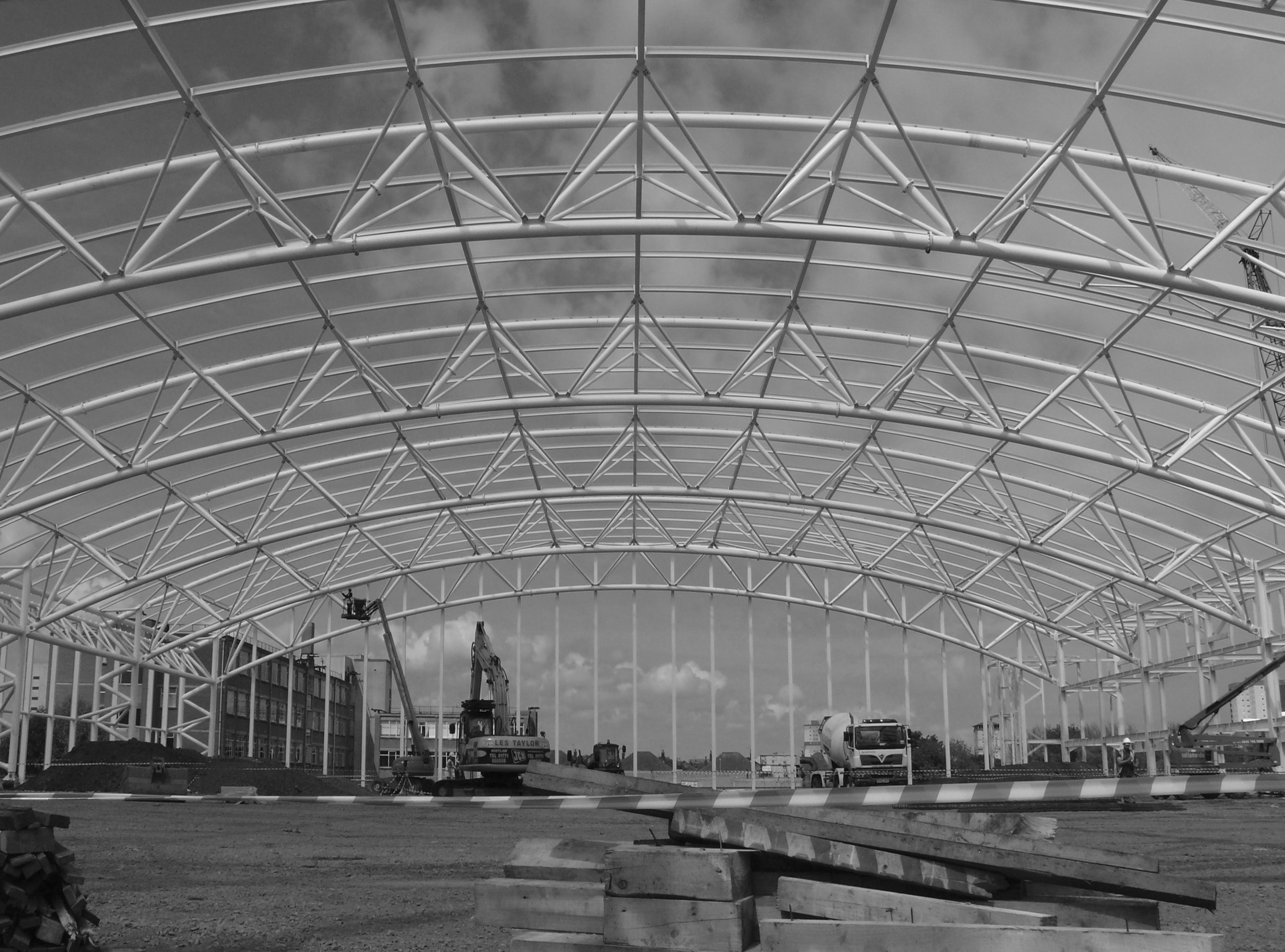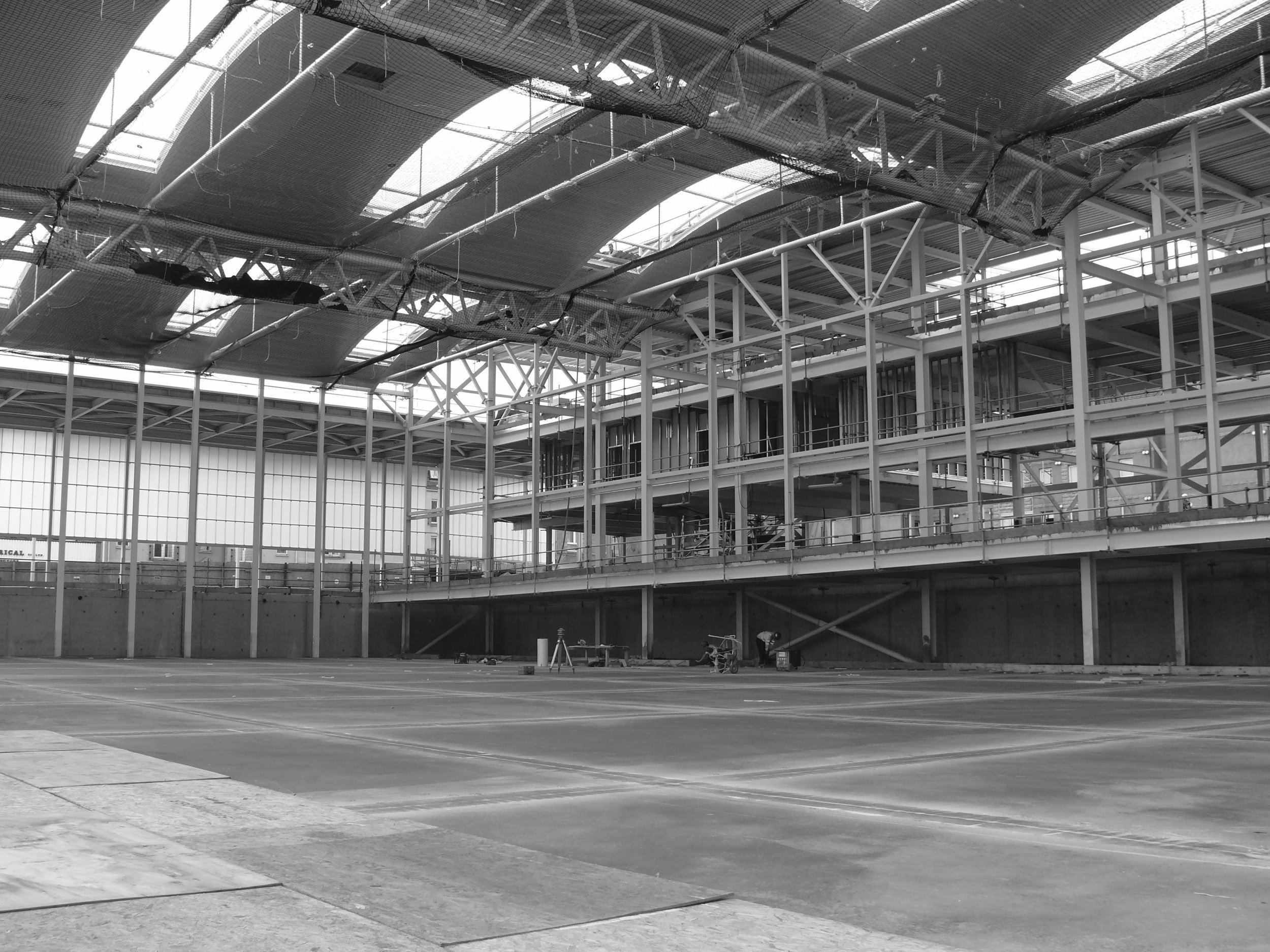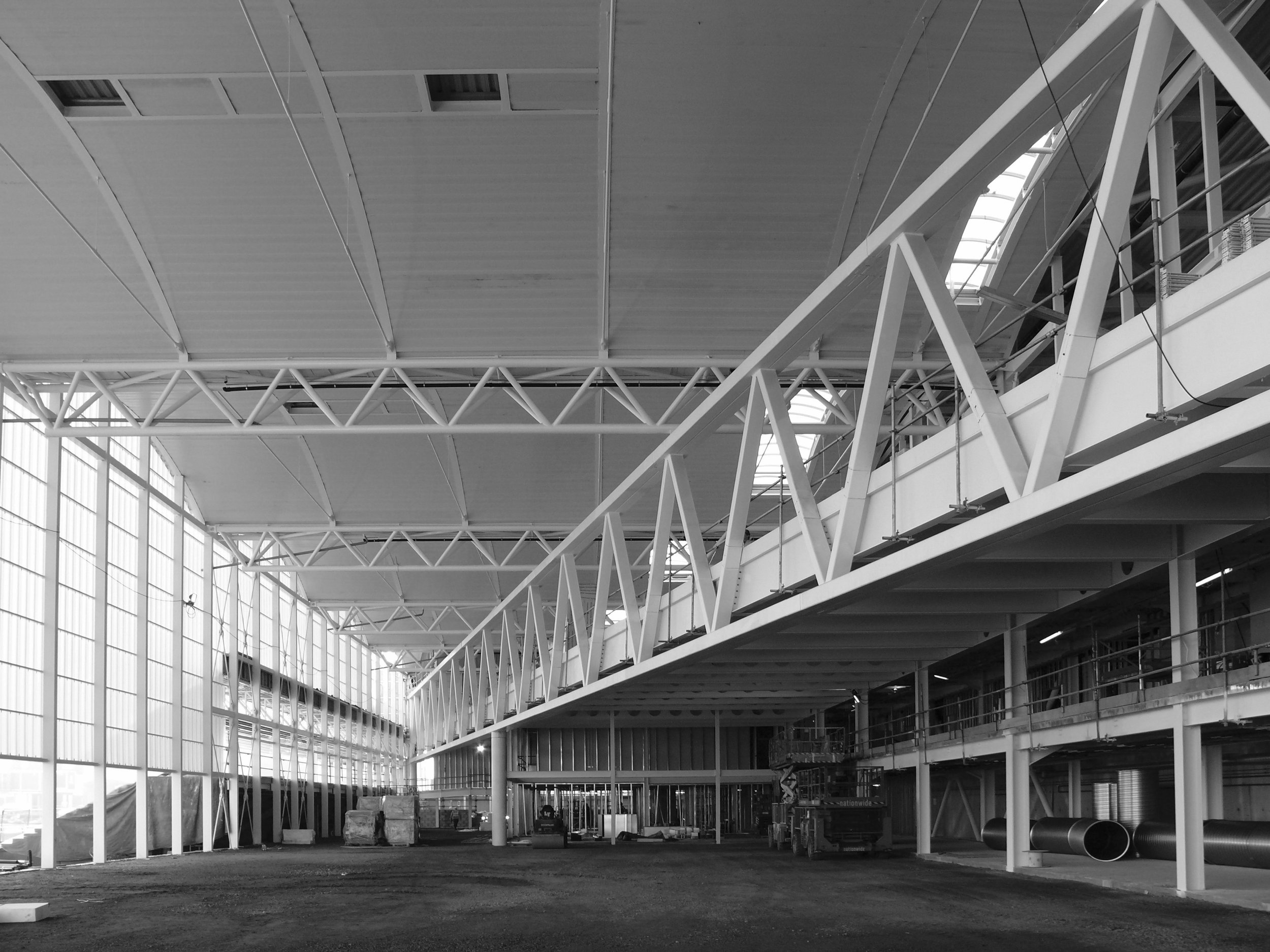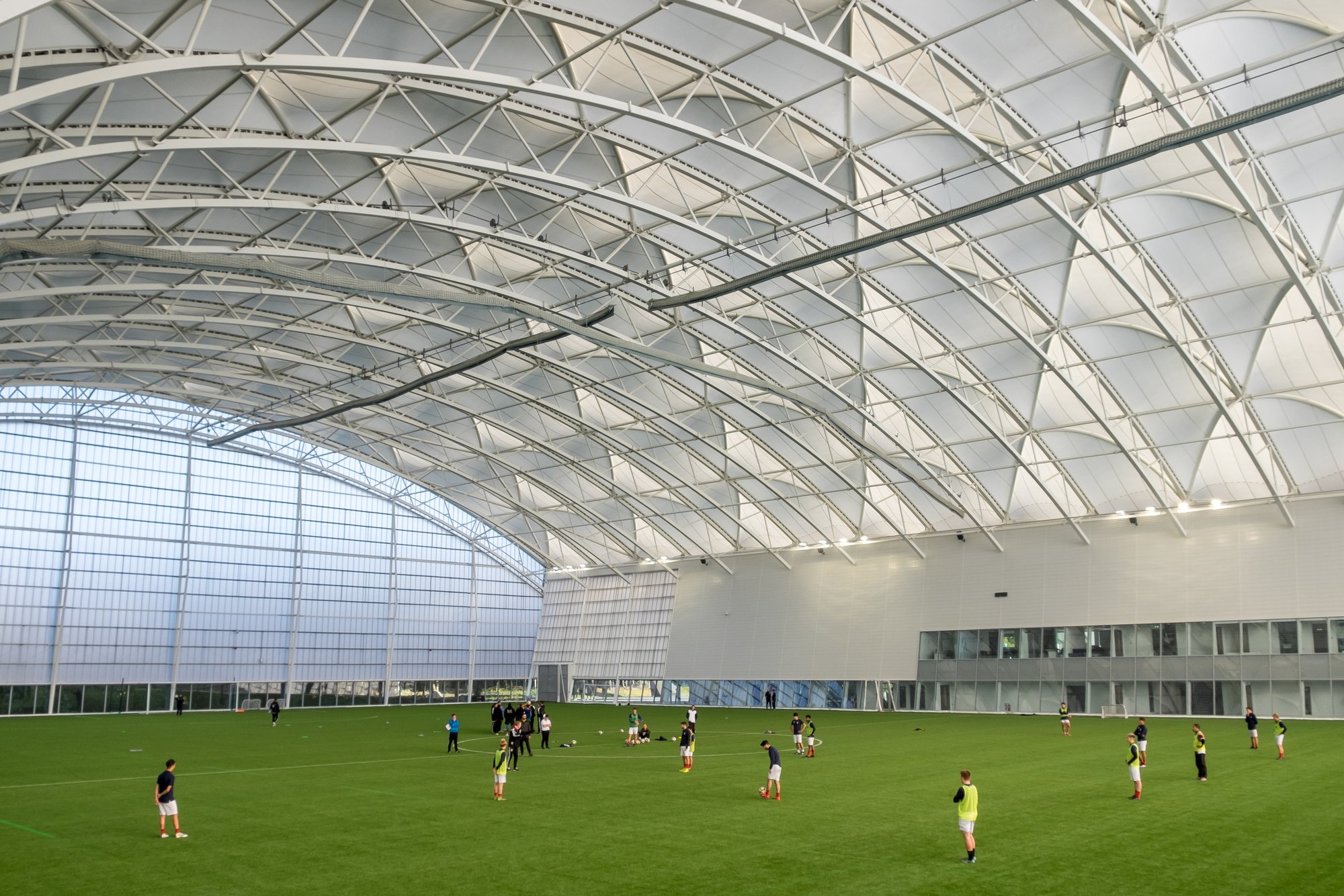Aberdeen Sports Village
University of Aberdeen, Sportscotland
“A top-class sporting facility that is accessible to north Scotland’s local community and beyond.” - Sir Alex Fergusson.
Competition and award winning major sports building sited to the north eastern coastal edge of Aberdeen. The brief clearly stated the intention to increase community participation in sport and help elite athletes maximise their performance. Membership levels have far exceeded those allowed for in the business plan – we believe that the quality of the environment has been a factor.
Sport is about commitment and discipline, but it’s also about having fun. The building takes this thought as inspiration: It is rigorously planned, but contains gestures and elements relating to sport and play. Accommodating a vast range of sports spaces, the building delivers creative responses to social, economic and technical sustainability, inclusion and opportunity; it is of local and national importance. Selected as a training base for the 2012 Olympics, the award winning Aberdeen Sports Village sets the template for all such ventures in Scotland and boasts, amongst other firsts for Scotland, the only indoor straight 135 metre-long track.
Through competitive interview and design presentation, we were appointed as architect and lead consultant. The project operated under a Single Stage D&B contract with novation of the design team. The project includes 9 court multi-purpose games hall, indoor athletics training facility, full size indoor FIFA 3G 2-star football pitch, squash courts, Dojo, multipurpose games room, fitness suite, Aberdeen Institute of Sport offices, licensed cafe and changing facilities. New external FIFA 3G 2-star pitch, 2 no. seven a side pitches, changing facilities and 500 seat spectating stand.
Through competitive interview and design presentation, we were appointed as architect and lead consultant. The project operated under a Single Stage D&B contract with novation of the design team. The project includes 9 court multi-purpose games hall, indoor athletics training facility, full size indoor FIFA 3G 2-star football pitch, squash courts, Dojo, multipurpose games room, fitness suite, Aberdeen Institute of Sport offices, licensed cafe and changing facilities. New external FIFA 3G 2-star pitch, 2 no. seven a side pitches, changing facilities and 500 seat spectating stand.
“The future of sport in Scotland might just be Aberdeen Sports Village. We in the Scottish media often criticise the lack of decent facilities in this country. It is therefore only right to note the opening of the biggest and best multi-sports facility in the country…This extraordinary centre costing £30million, and looking every penny of it, the Village sets the template for all such ventures in Scotland…Open to the public and anyone can book to use it – but you’d betterhurry as the queues were already forming even before a preview Open Day was held... To paraphrase the memorable line from the movie Field Of Dreams ‘if you build it, they will come’ – well, they are coming in droves with bookings for many facilities in place for months ahead...” - Martin Hannan, The Scotsman, August 2009
“The finished building is a tribute to the design by Reiach and Hall Architects, who have created a vibrant, open and welcoming sporting environment. They were a pleasure to work with and provided a very high level of professional commitment and support at every stage of the project.” - David Beattie, Director, Aberdeen Sports Village
“A top-class sporting facility that is accessible to north Scotland’s local community and beyond.” - Sir Alex Fergusson
-
Contract Value
£24M
Area
17,650m2
Completion
2009
Client
University of Aberdeen, City of Aberdeen
Contract
Design & Build
-
Contractor – Barr Construction
Quantity Surveyor – Thomson Bethune
Project Manager – Drivers Jonas
Structural Engineer – SKM Anthony Hunt
Services Engineer – KJ Tait / Wallace Whittle
Sports Consultant – KSS Design Group
Landscape Architect – Horner + Maclennan
Interior Design – Reiach and Hall Architects
Fire Engineer – ARUP
Acoustics - ARUP
-
Awards
Aberdeen Civic Society Award 2009
Scottish Design Awards - Public Building Award 2010
Roses Design Awards - Health / Leisure Building Award 2010
Aberdeen Society of Architects Award 2011
RIAS Andrew Doolan Best Building in Scotland Finalist 2010
RIBA Award 2010
-
Sport is about commitment and discipline, but it’s also about having fun. The building takes this thought as inspiration: It is rigorously planned but contains gestures and elements relating to sport and play. Accommodating a vast range of sports spaces, the building delivers creative responses to social, economic, and technical sustainability, inclusion, and opportunity; it is of local and national importance. Used as a training base for the 2012 Olympics, the award-winning Aberdeen Sports Village set the template for all such ventures in Scotland and boasts, amongst other firsts for Scotland; the only indoor straight 135-metre-long track.
Through competitive interview and design presentation, we were appointed as architect and lead consultant. The project operated under a Single Stage D&B contract with novation of the design team. The project includes 9 court multi-purpose games hall, indoor athletics training facility, full size indoor FIFA 3G 2-star football pitch, squash courts, Dojo, multipurpose games room, fitness suite, Aberdeen Institute of Sport offices, licensed cafe and changing facilities. New external FIFA 3G 2-star pitch, 2 no. seven a side pitches, changing facilities and 500 seat spectating stand.
Sketchbook
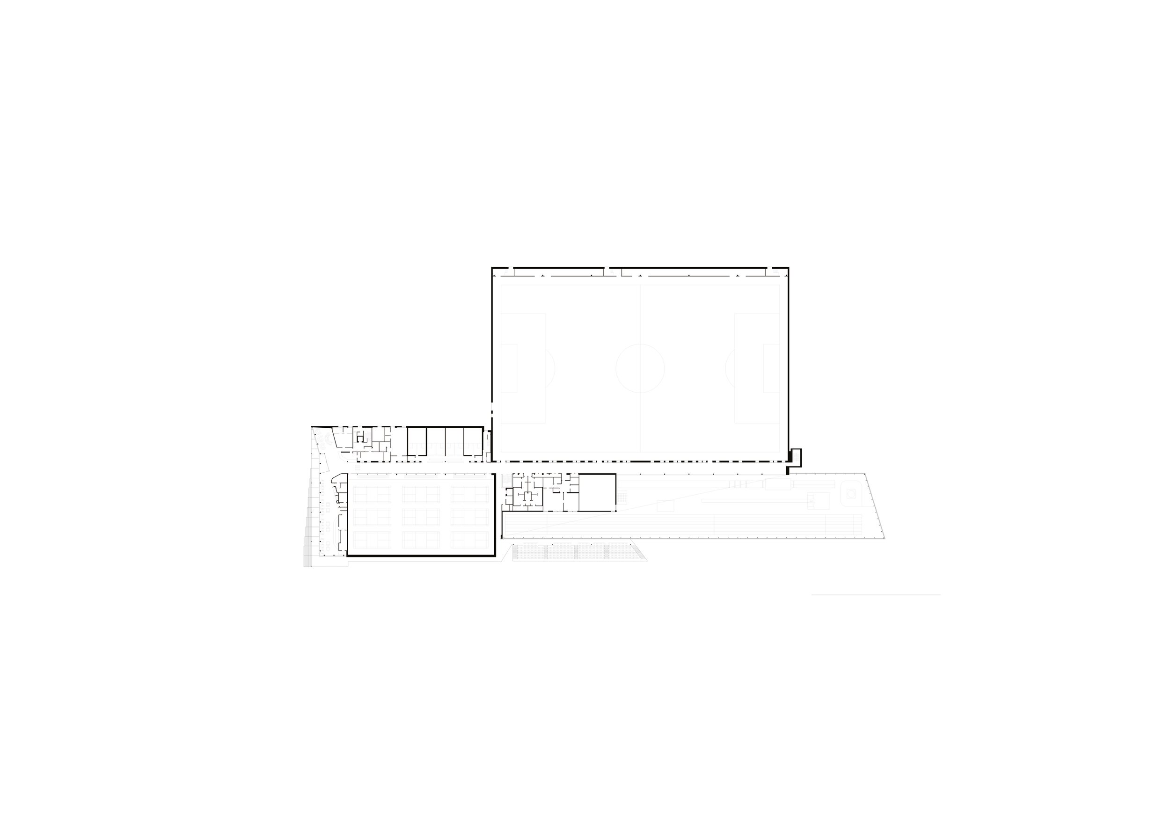
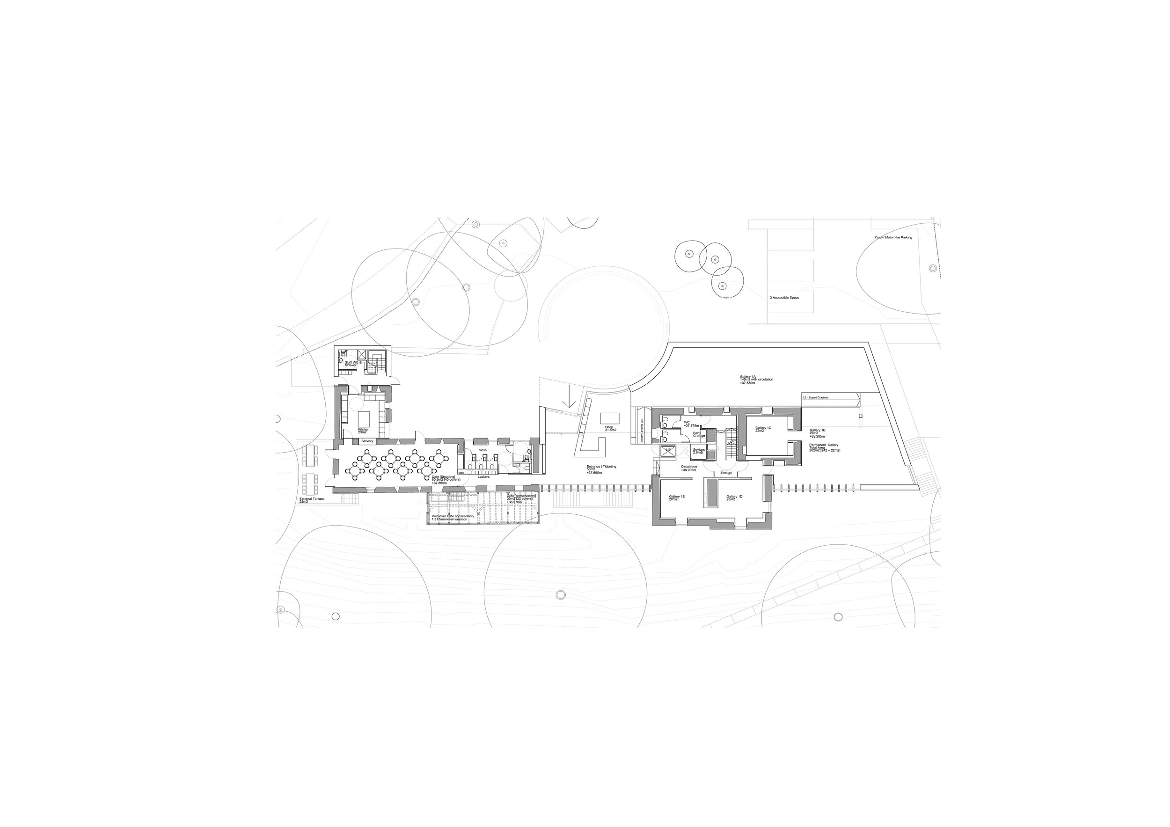
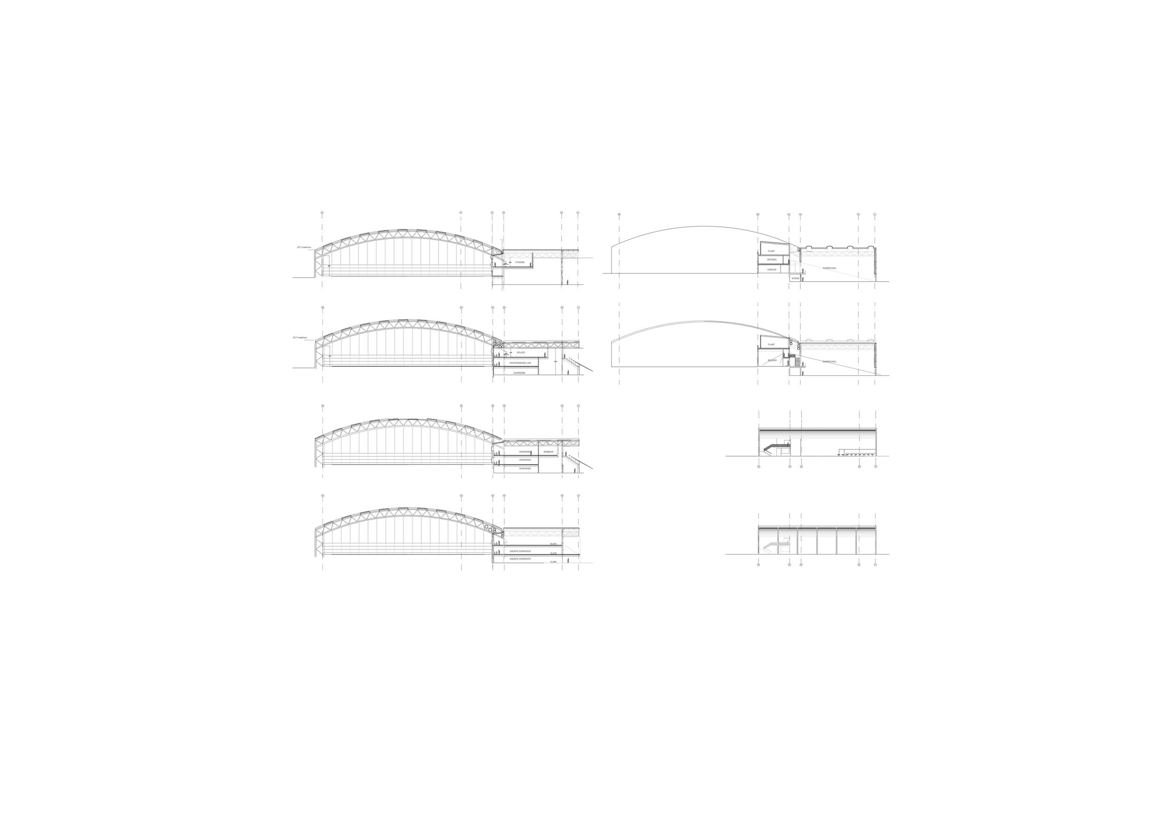
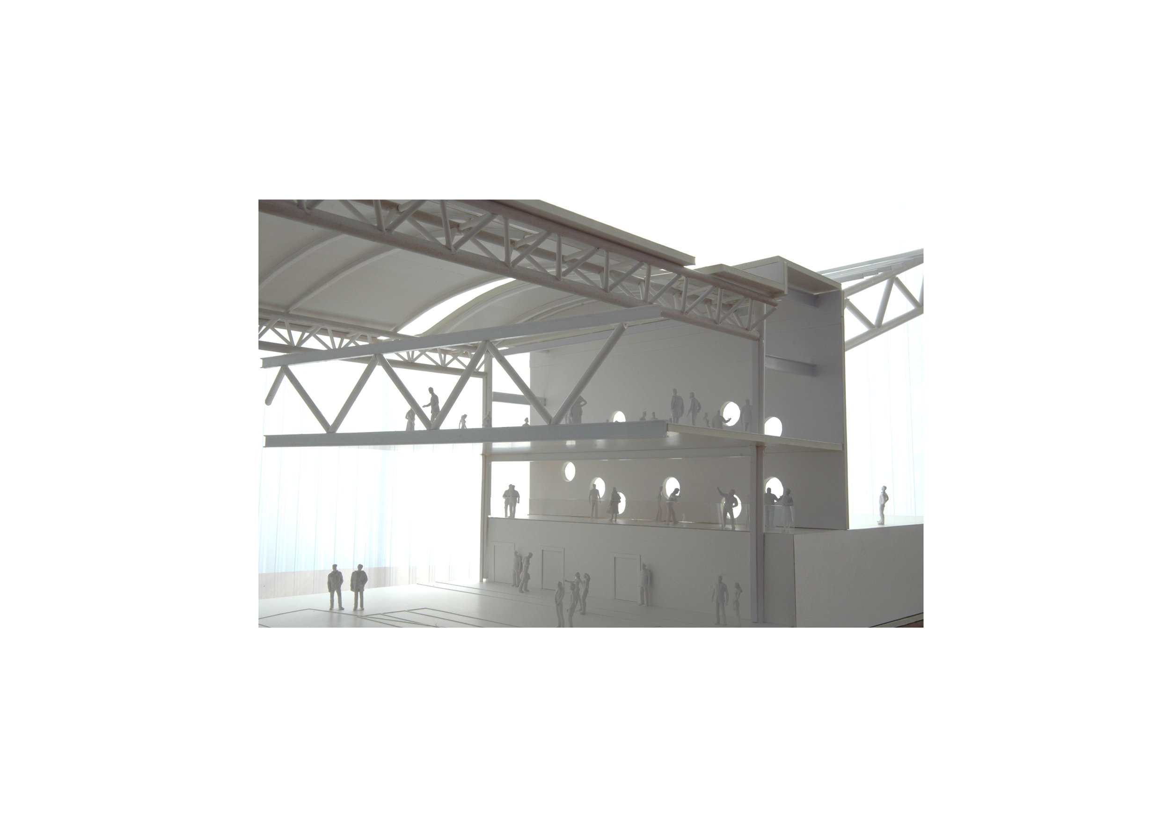
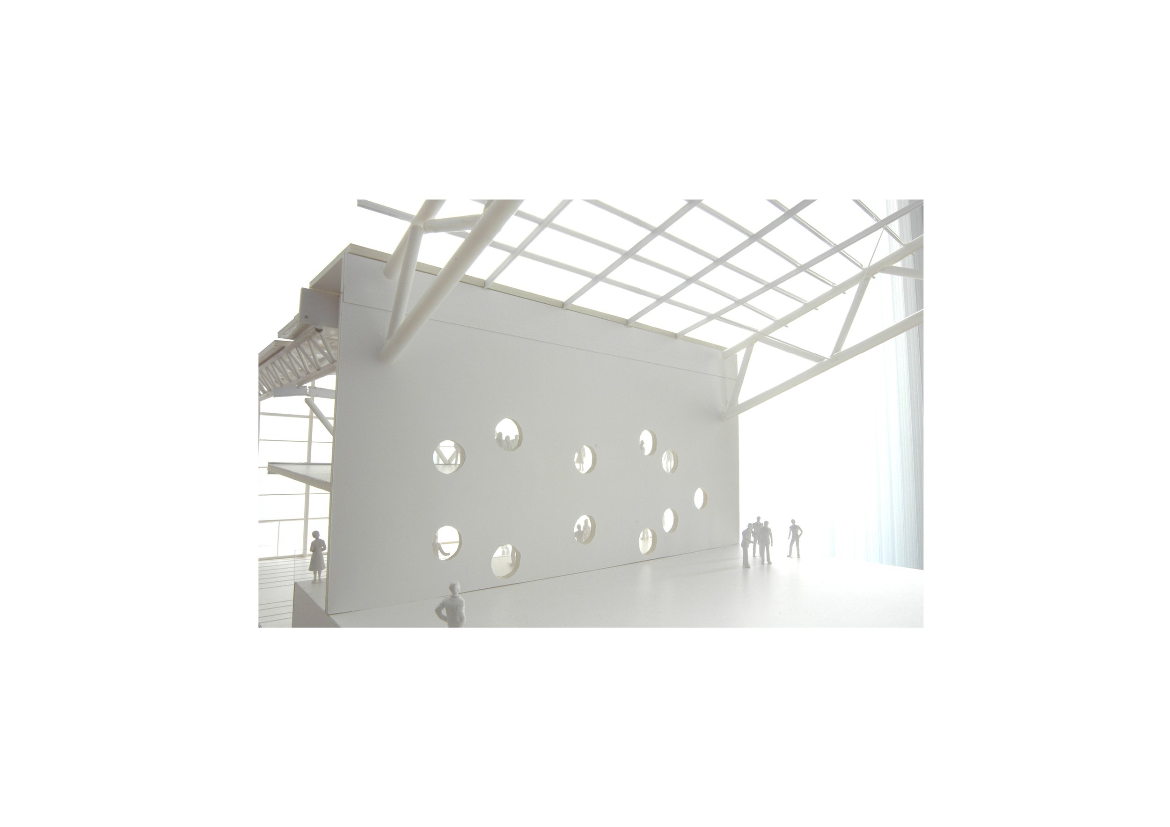
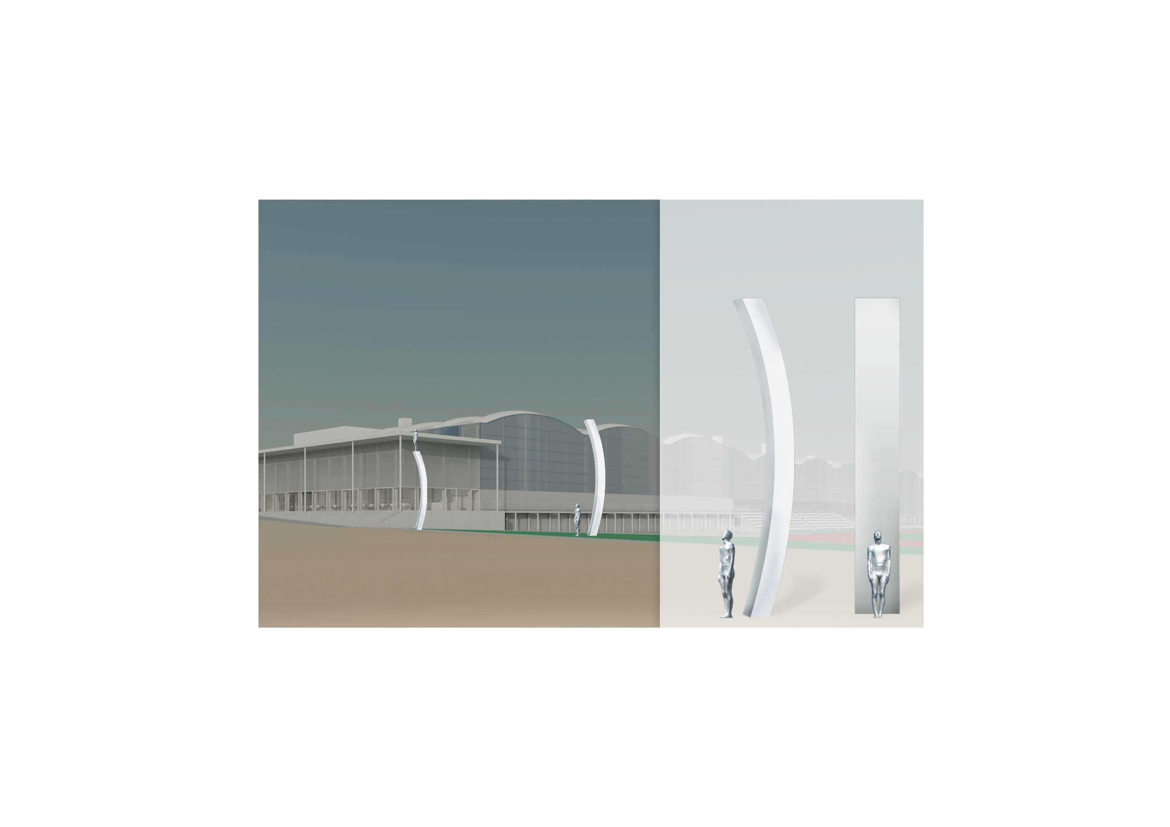

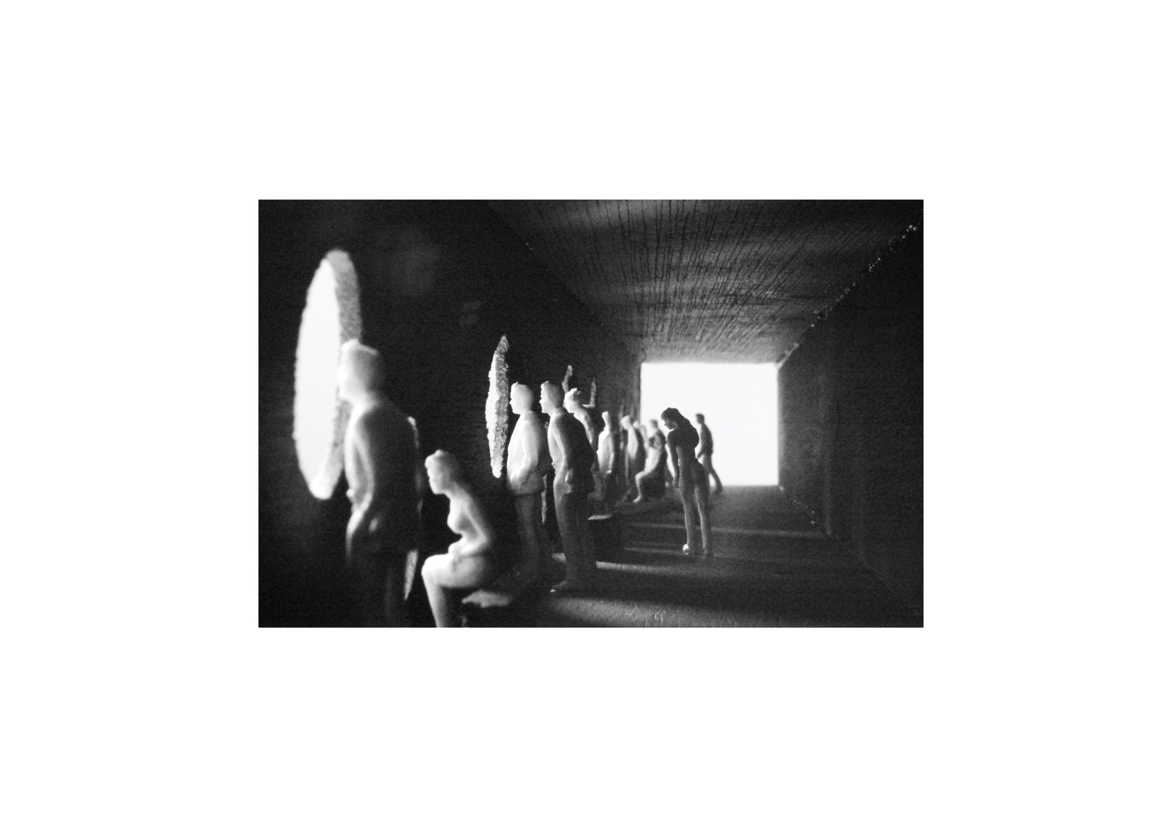
Site Photographs
