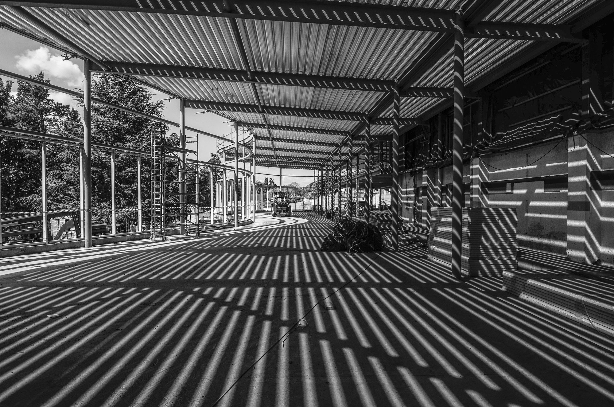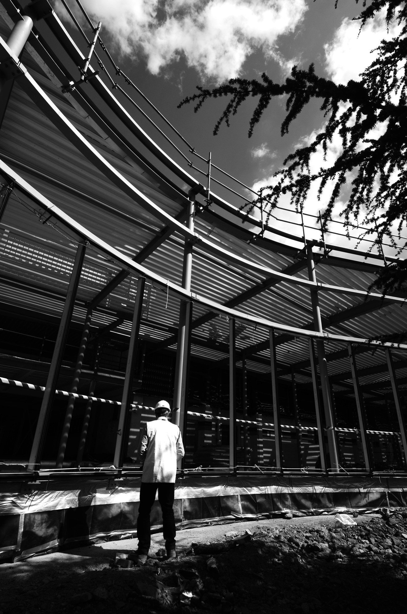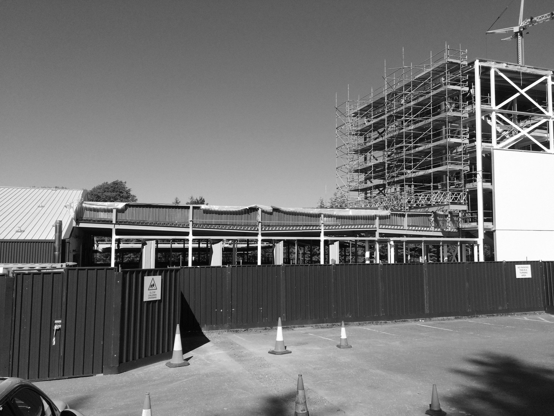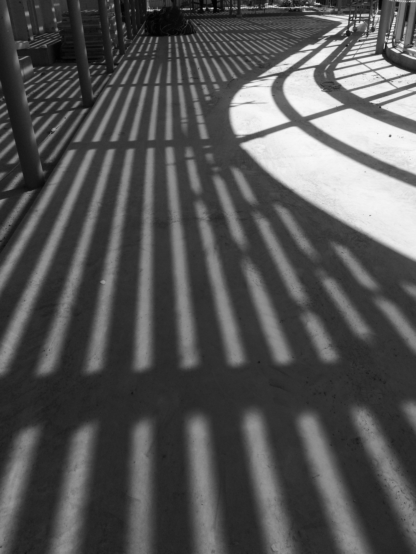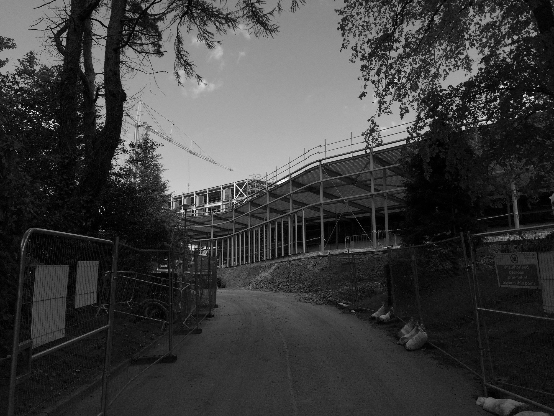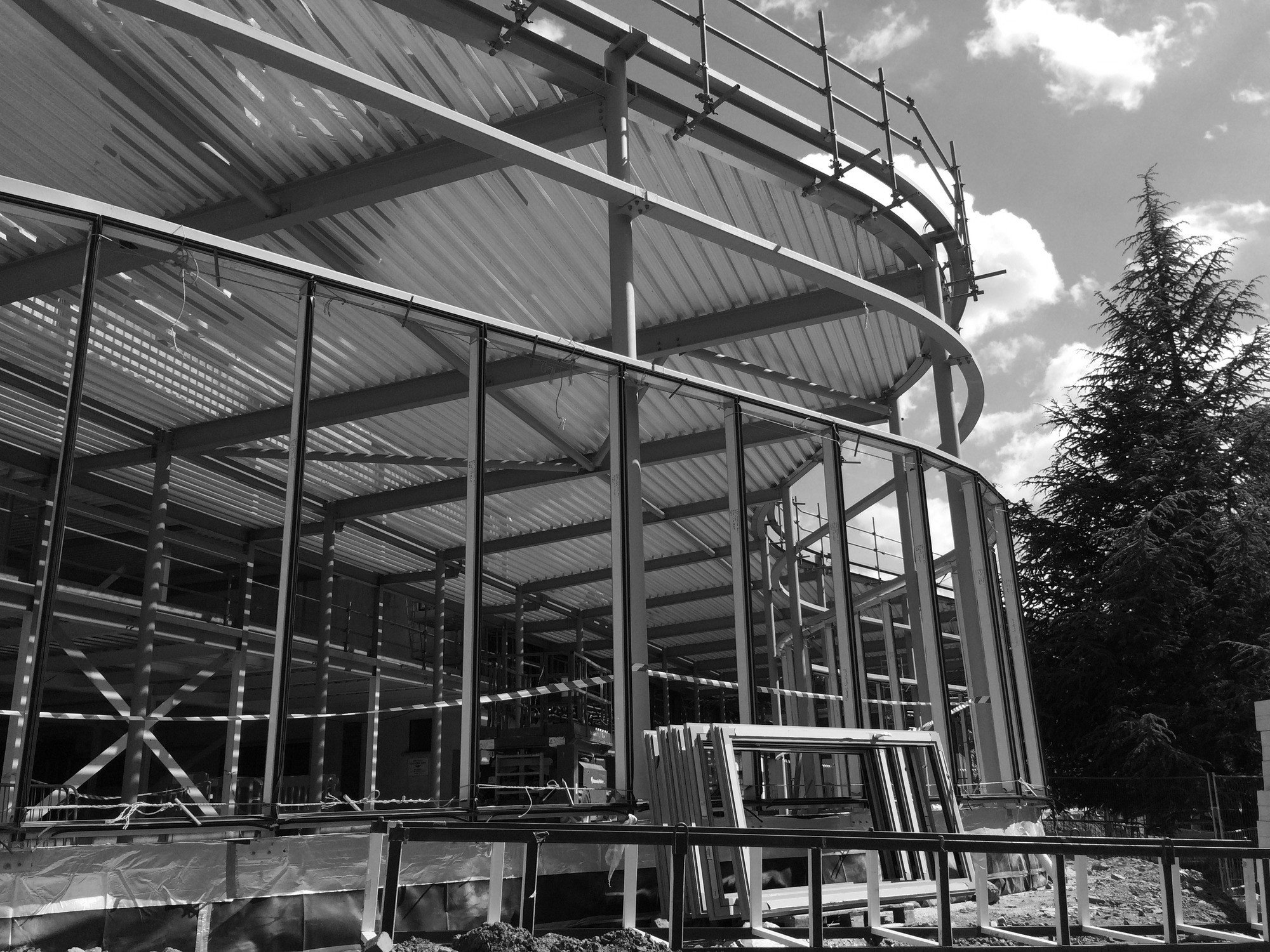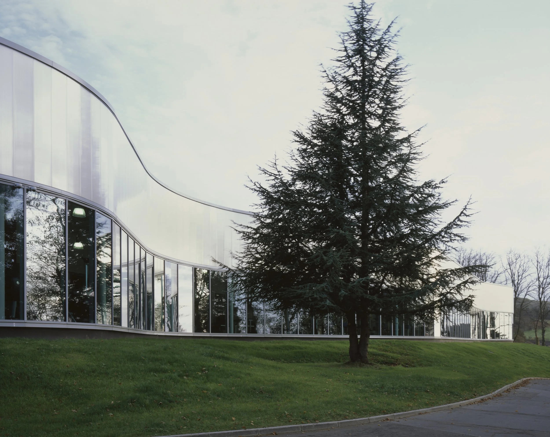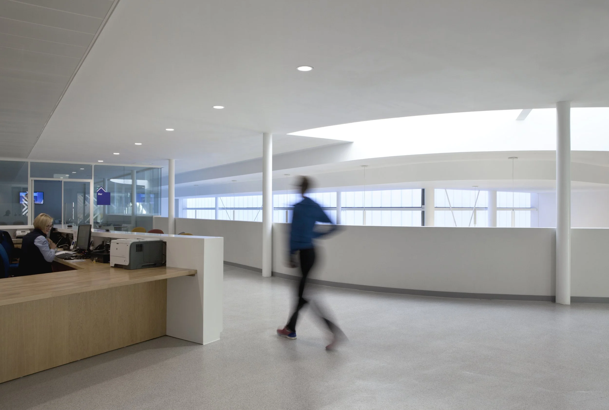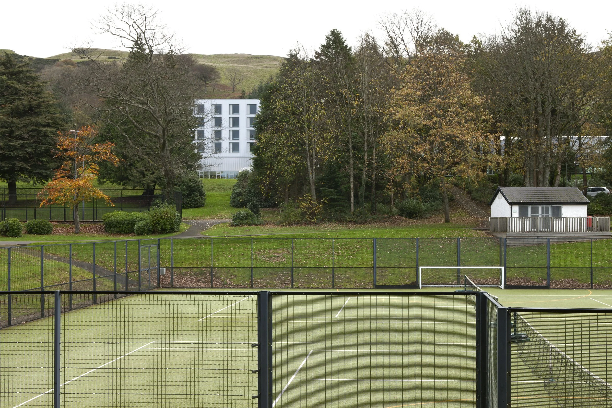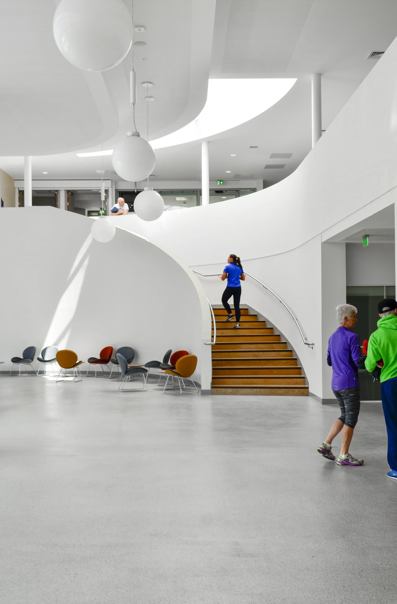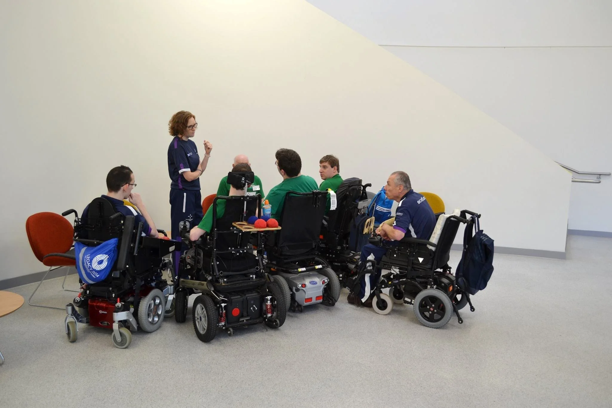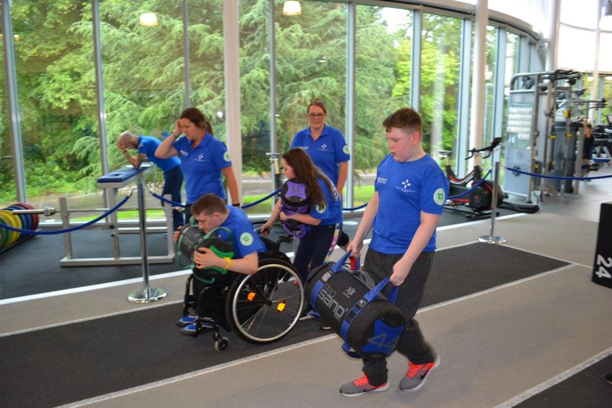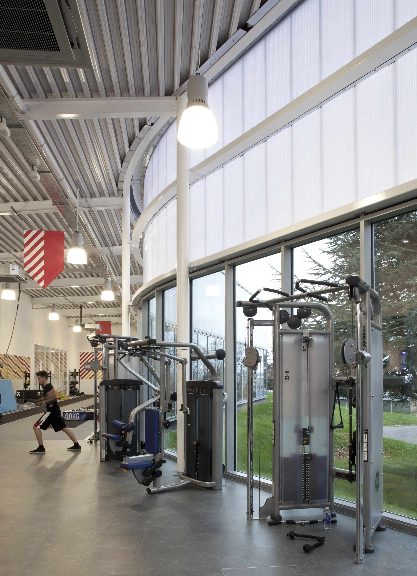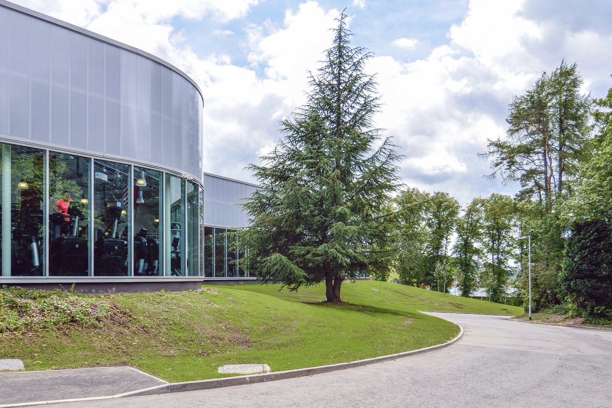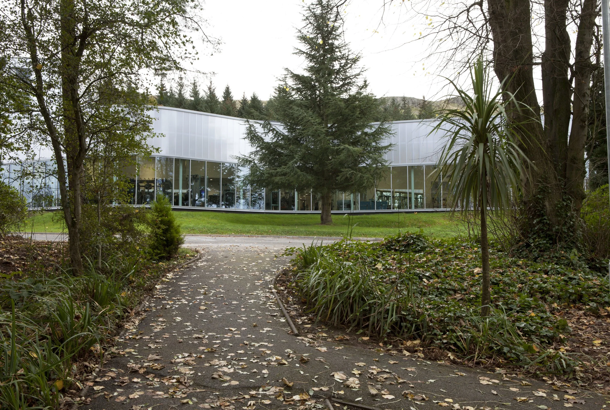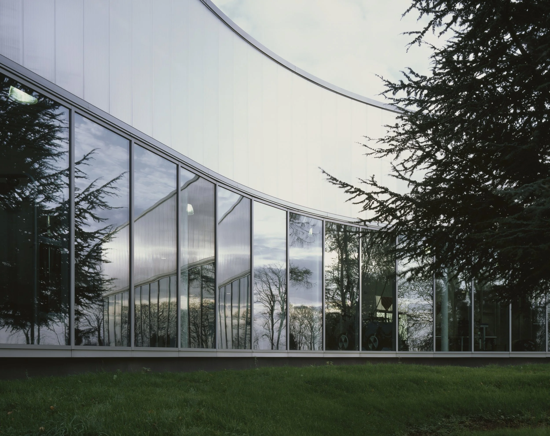National Performance Centre
Sportscotland National Performance Centre for Sport, Inverclyde
“It’s fantastic that Scotland has the first sports training centre of this kind in the UK and I’m proud that this government has invested in the new centre - another major addition to our world-class sports facilities.” - First Minister, Nicola Sturgeon.
Reiach and Hall, worked as lead designer to deliver the UK’s first residential, fully inclusive sports centre - designed for users at all levels of physical and sensory ability, accommodating up to 120 wheelchair users at any one time.
Inverclyde is open to high performance athletes, sports clubs, school/education groups, governing bodies and the local community - combining state of the art sports facilities with a fully accessible residential facility, containing 60 twin-bedrooms.
The first design move was to place the new facilities in front of the existing building providing a new façade to the centre. Due to the number and disposition of mature trees on the site, the idea of a ribbon, weaving its way through the trees became a design motif that helped to resolve the incorporation of the new spaces into the site, at the same time as providing a new image for the centre. We took inspiration from athletes breaking through the winner’s ribbon in a race or the ribbons used by gymnasts during rhythmic events.
The residential block, takes full advantage of the site’s elevation, delivering both a marker building for views towards the site and providing an outlook over the treetops for dramatic views over the Firth of Clyde and the islands. This site demanded a suitably high response, so the building proudly lifts its head and looks over the prospect of the Firth of Clyde to the west and up to the hills to the east. Value added through design. This is an exemplar building which can accommodate all building users being wheelchair users - up to 120 wheelchair users can simultaneously stay in the accommodation block and all the spaces in the building have been designed to safely and comfortably be accessible. We are not aware of any other sports/public building which can accommodate 100% of its facilities being simultaneously used by wheelchair users. We believe the building is the first of its kind.
At a strategic level our team chose to deliver best practice throughout, not regulatory minimums. This informed every aspect of the design from corridor widths to ironmongery selection, to colour schemes and signage, to lift provision etc. The width of the circulation routes through the public areas of the building are generally 3m wide (minimum) and the reception area is 7.1m wide. On bedroom floors circulation routes are 2.2m wide. Lobbies to lifts are also generously sized to accommodate large numbers of wheelchair users.
The Scottish Cerebral Palsy / Stroke / Acquired Brain Injury Squad have trained here and Paralympian and Scotland CP football vice-captain, Martin Hickman was very impressed with what the centre has to offer. He said: “This is an ideal place allowing us to focus fully on our training knowing that everything we need has been thought about and catered for.”
“Normally when we are away from home training or competing, we have to adapt or ‘make do’ with the accommodation and training equipment available. Here at Inverclyde all of our needs have been taken care of. Simple things like getting into bed or using the bathroom, which are normally a real challenge for us, have been made so much easier with the hoists in the bedrooms. It really is lifechanging for us.” - Boccia Paralympian Jamie McCowan.
Janice Eaglesham, Chair of Scottish Disability Sport, added: “It is terrific to have an inclusive facility like this and it was invaluable to us that we were involved in the project right from the start. It is now one of the best inclusive training and competition venues This is a fantastic example of what can be achieved by working in partnership and we are delighted to have played our part in creating this unique centre.”
-
Contract Value
£12
Area
6,500m2
Completion
2017
Client
sportscotland
Contract
Single Stage Design & Build
-
Architects - Reiach and Hall Architects
Project Manager - Robinson Low Francis
Structural Engineer - Goodson Associates
Services Engineer - FES
Landscape Architect - Hirst Landscape Architects
Main Contractor - Morrison Construction
-
Awards
Architects Journal (AJ Awards) Leisure Project of the Year 2018
BCI Awards Cultural & Leisure Project of the Year (Highly Commended) 2018
Civic Trust Selwyn Goldsmith Award for Universal Design (Commendation) 2018
Scottish Design Award Finalist 2018
-
Reiach and Hall, worked as lead designer to deliver the UK’s first residential, fully inclusive sports centre - designed for users at all levels of physical and sensory ability, accommodating up to 120 wheelchair users at any one time. Inverclyde is open to high performance athletes, sports clubs, school/education groups, governing bodies and the local community - combining state of the art sports facilities with a fully accessible residential facility, containing 60 twin-bedrooms.
The first design move was to place the new facilities in front of the existing building providing a new façade to the centre. Due to the number and disposition of mature trees on the site, the idea of a ribbon, weaving its way through the trees became a design motif that helped to resolve the incorporation of the new spaces into the site, at the same time as providing a new image for the centre. We took inspiration from athletes breaking through the winner’s ribbon in a race or the ribbons used by gymnasts during rhythmic events. The residential component, takes full advantage of the site’s elevation, delivering both a marker building for views towards the site and providing an outlook over the treetops for dramatic views over the Firth of Clyde and the islands. This site demanded a suitably high response, so the building proudly lifts its head and looks over the prospect of the Firth of Clyde to the west and up to the hills to the east.
Value added through design. This is an exemplar building which can accommodate all building users being wheelchair users - up to 120 wheelchair users can simultaneously stay in the accommodation block and all the spaces in the building have been designed to safely and comfortably be accessible. We are not aware of any other sports/public building which can accommodate 100% of its facilities being simultaneously used by wheelchair users. We believe the building is the first of its kind. At a strategic level our team chose to deliver best practice throughout, not regulatory minimums. This informed every aspect of the design from corridor widths to ironmongery selection, to colour schemes and signage, to lift provision etc. The width of the circulation routes through the public areas of the building are generally 3m wide (minimum) and the reception area is 7.1m wide. On bedroom floors circulation routes are 2.2m wide. Lobbies to lifts are also generously sized to accommodate large numbers of wheelchair users.
We designed the building to rise up from the hillside so that users could appreciate the magnificent views. We included four 18-person evacuation lifts - our lift traffic analysis demonstrated that even when the bedrooms are fully occupied by wheelchair users, the building exceeds normal best practice for residential accommodation.
Inverclyde National Sports Centre
Sketchbook
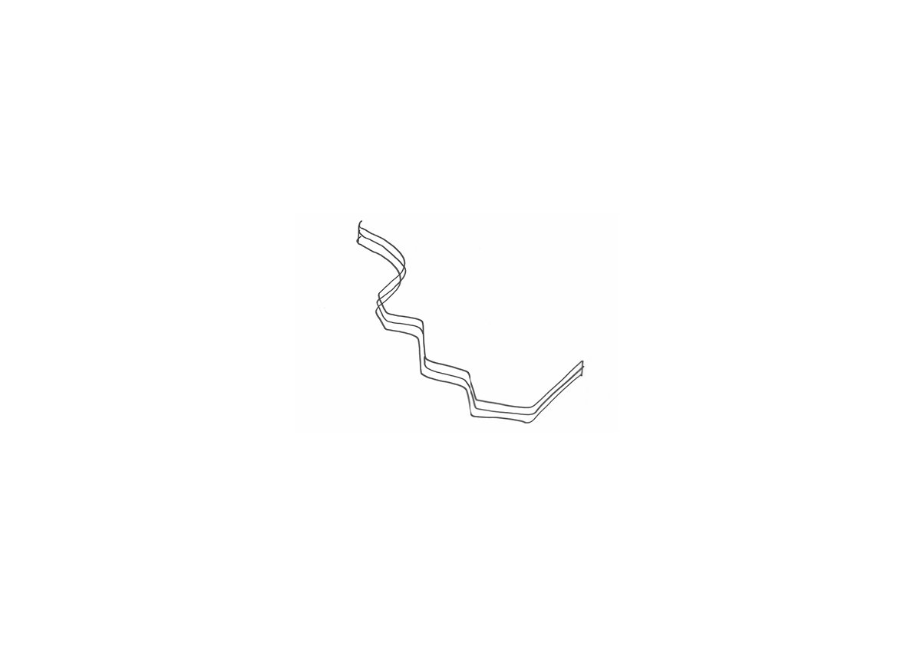


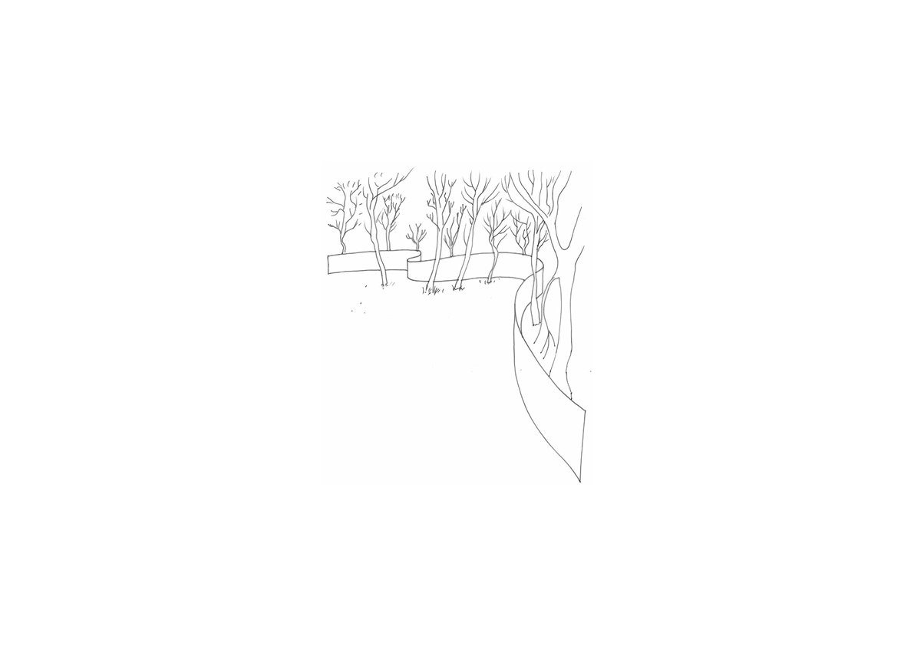
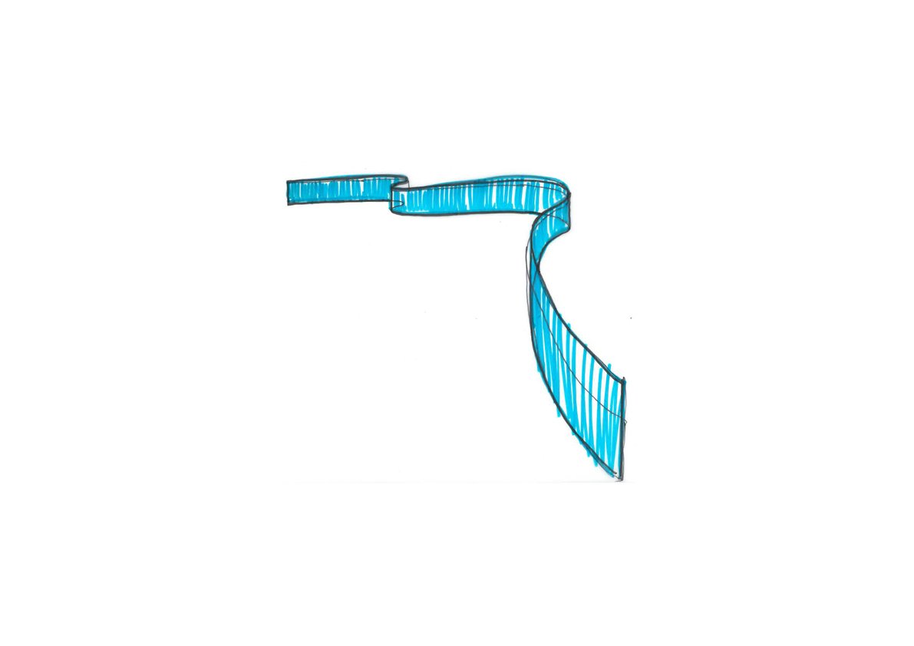

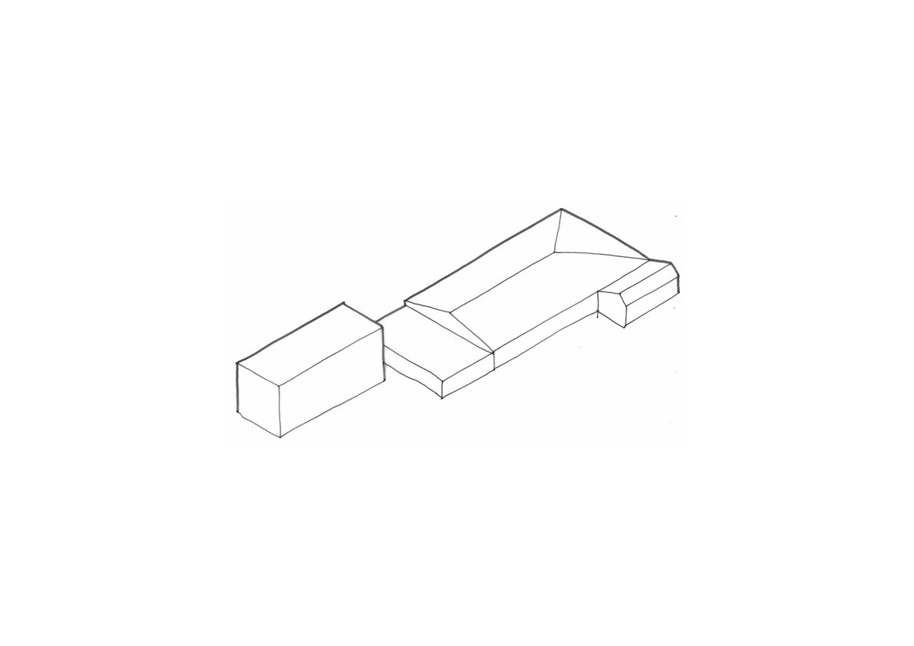
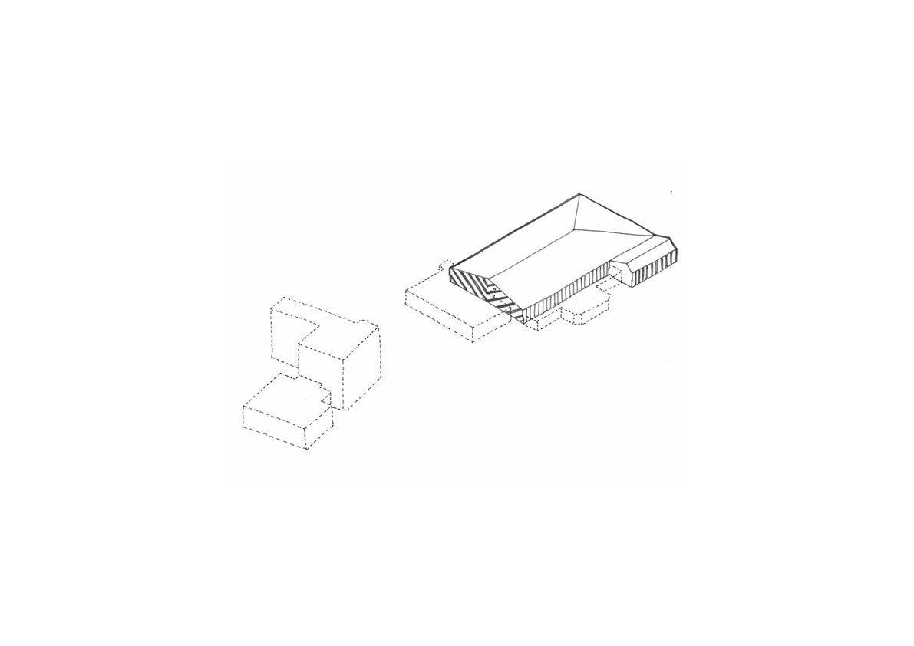

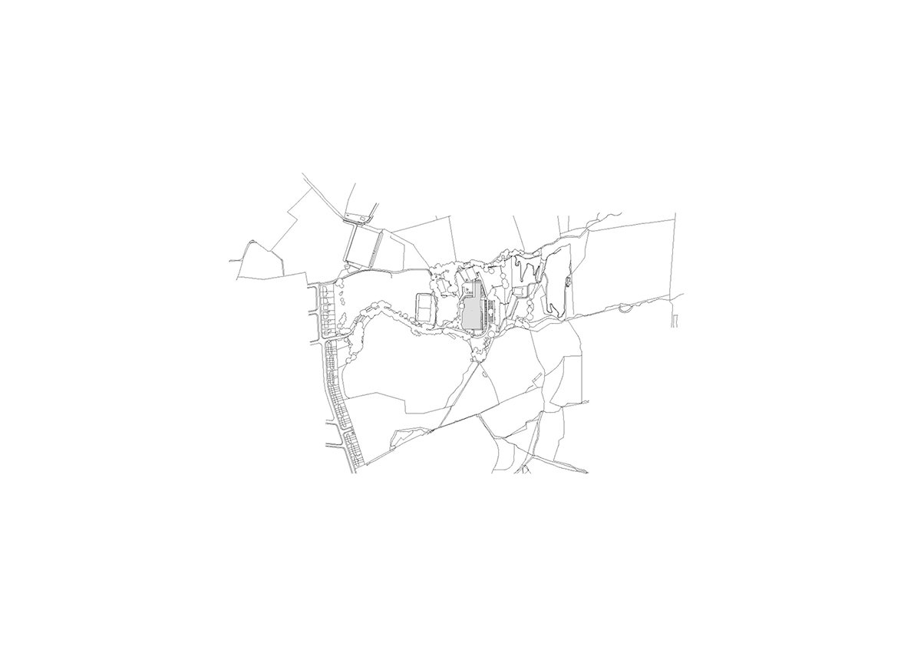
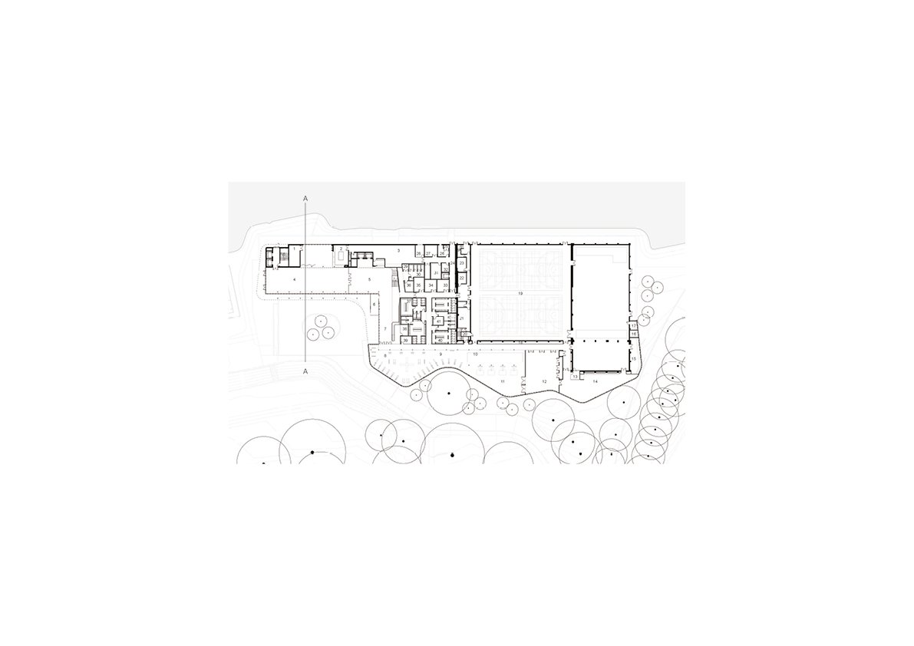
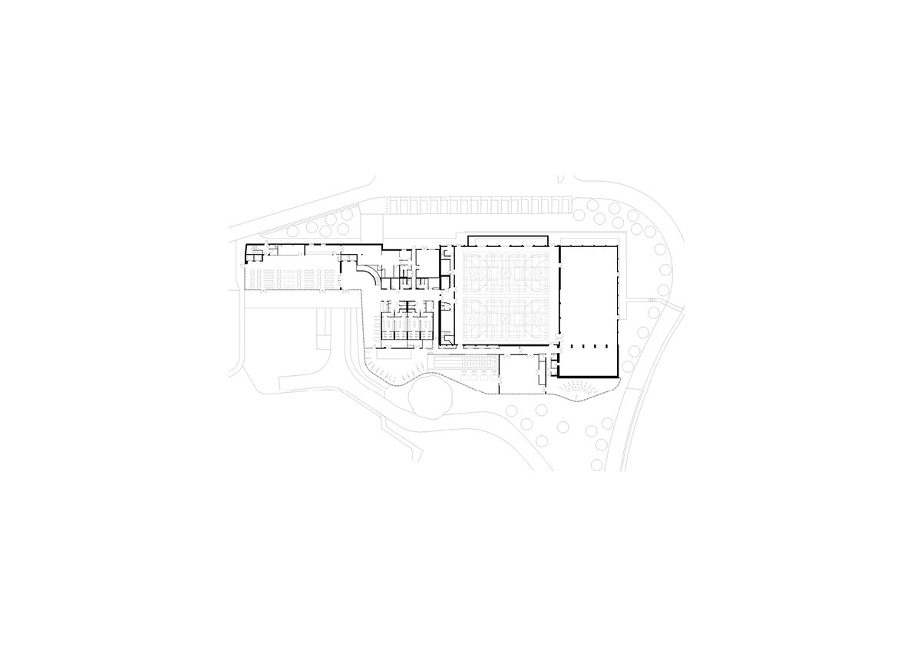

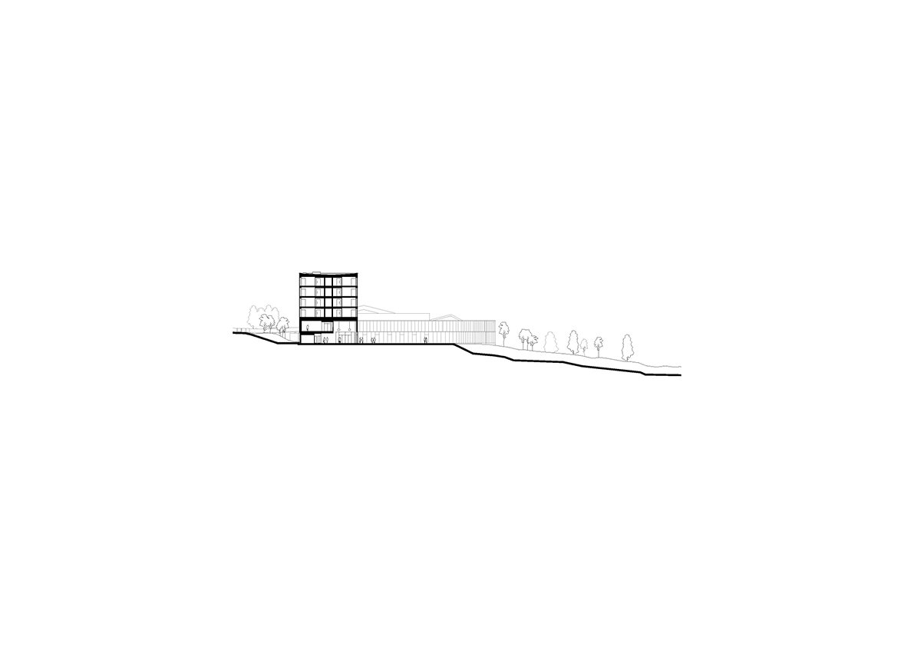
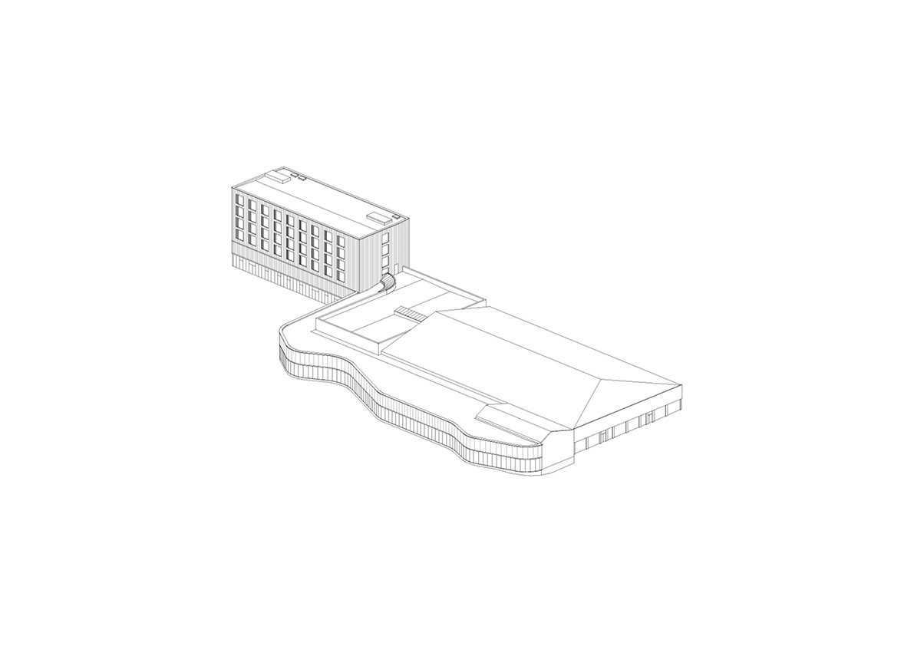
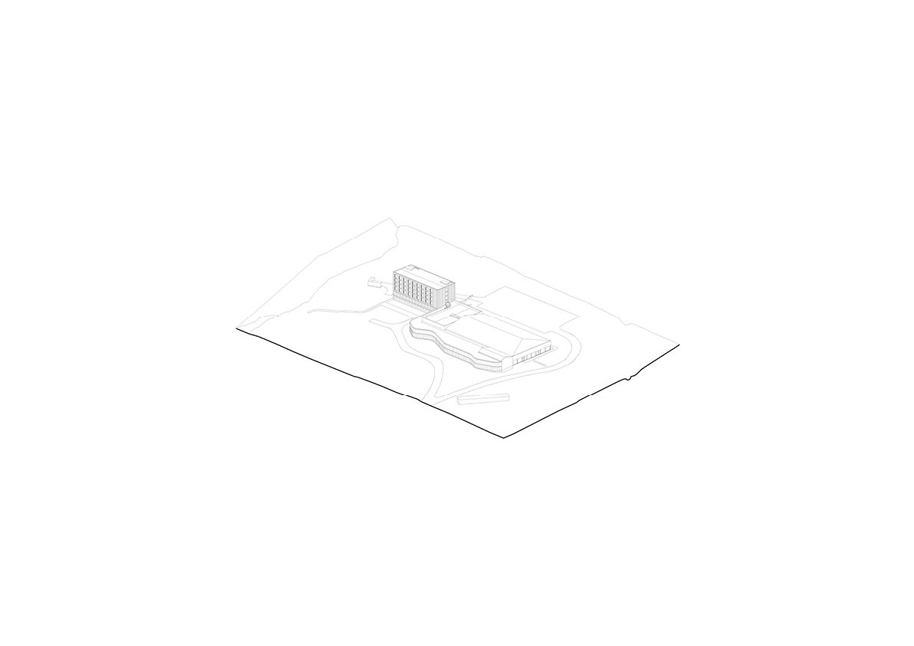
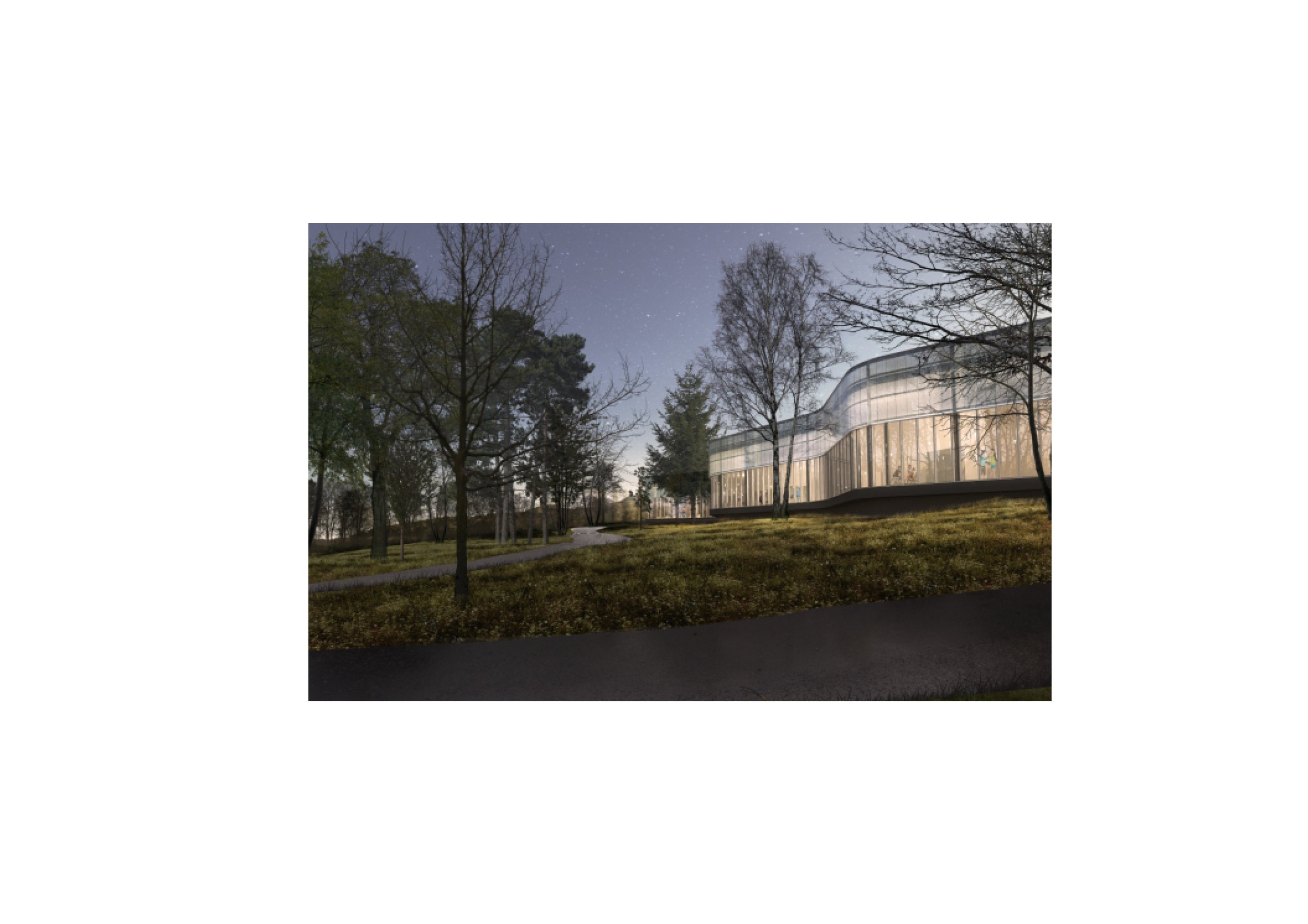
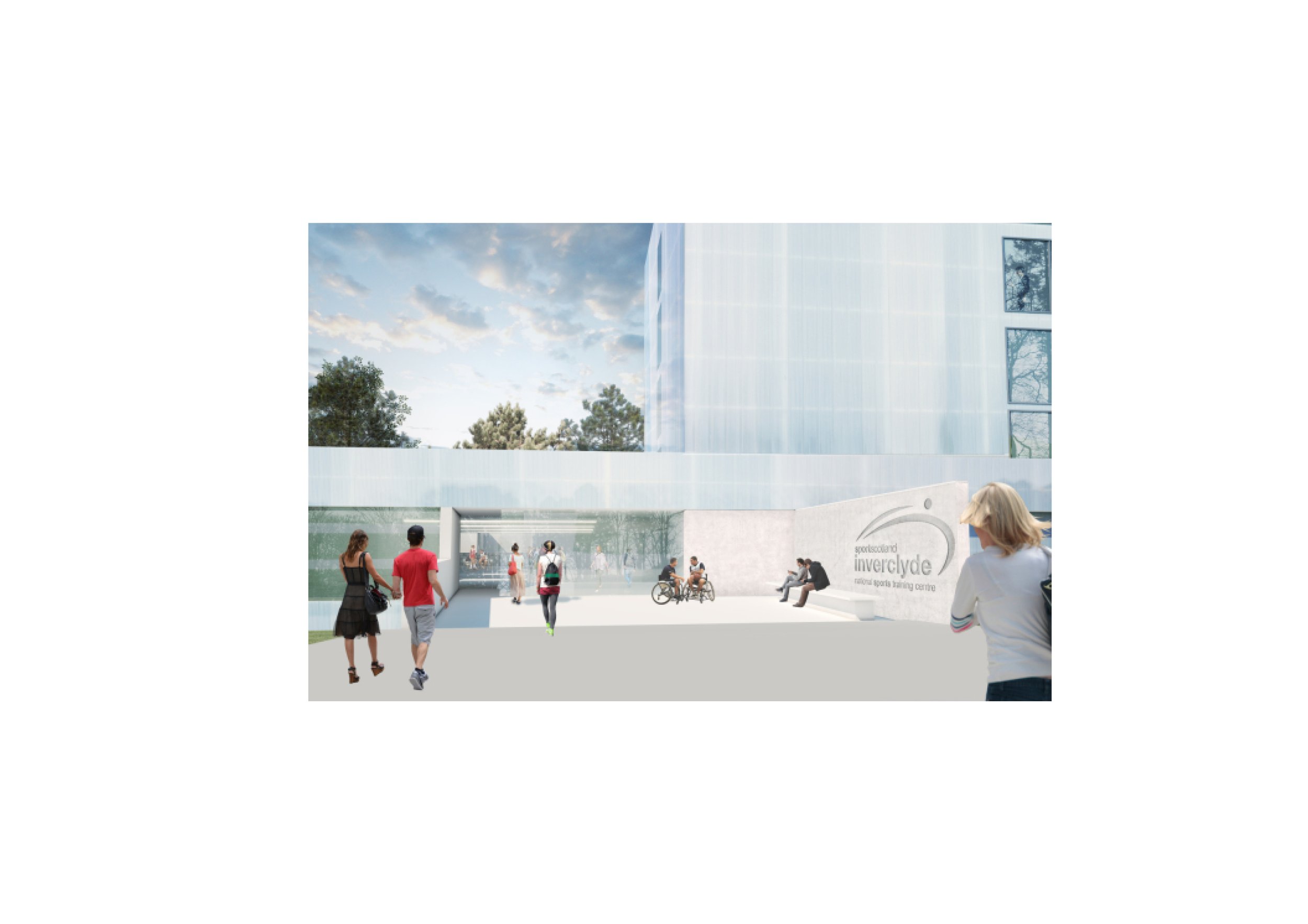


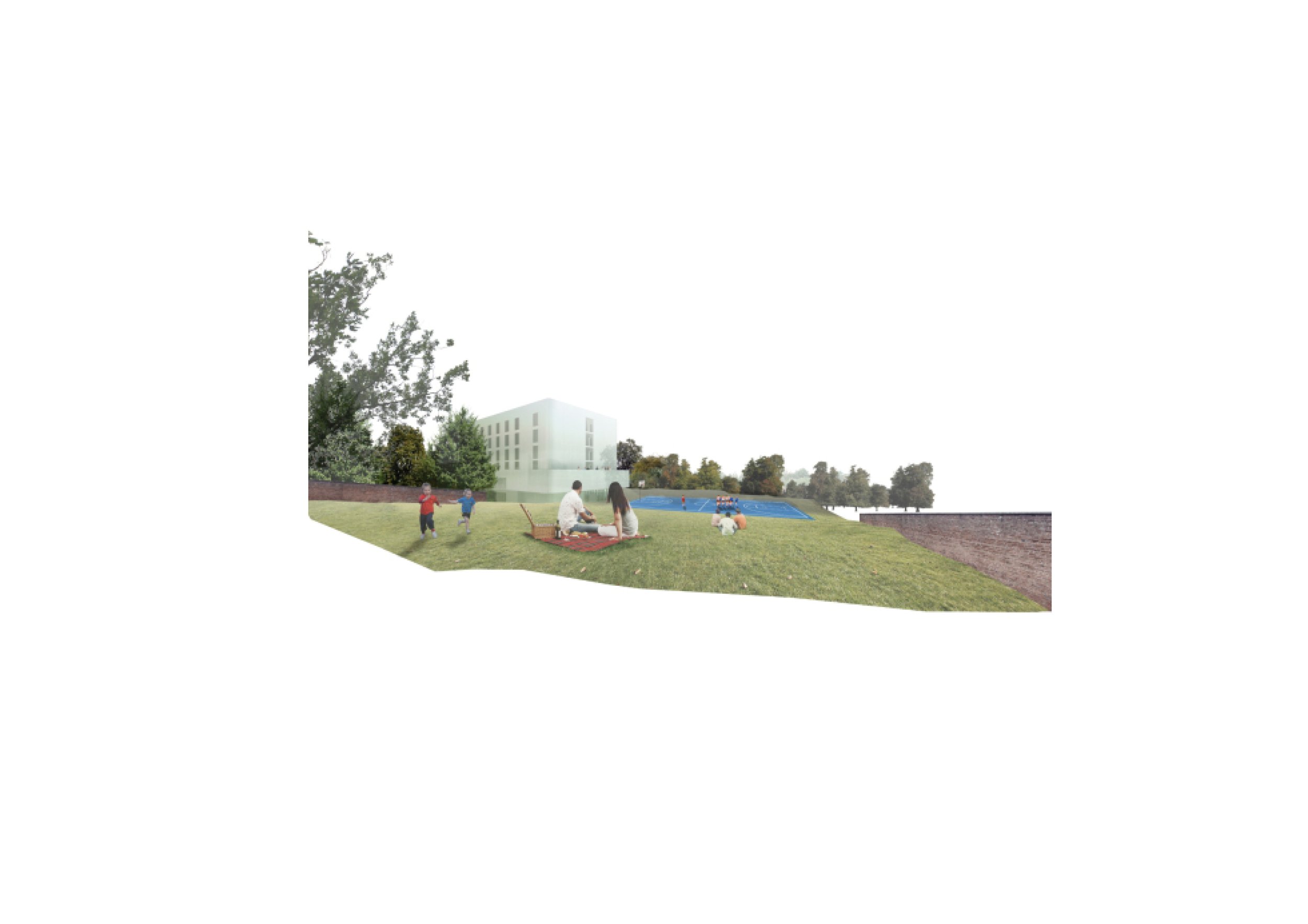
Site Photographs
