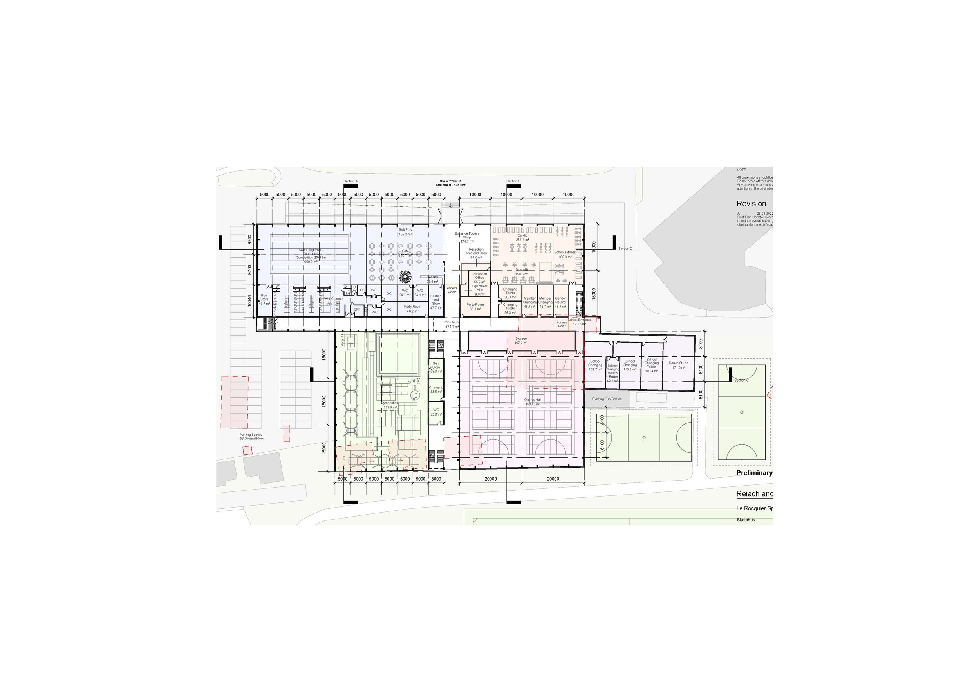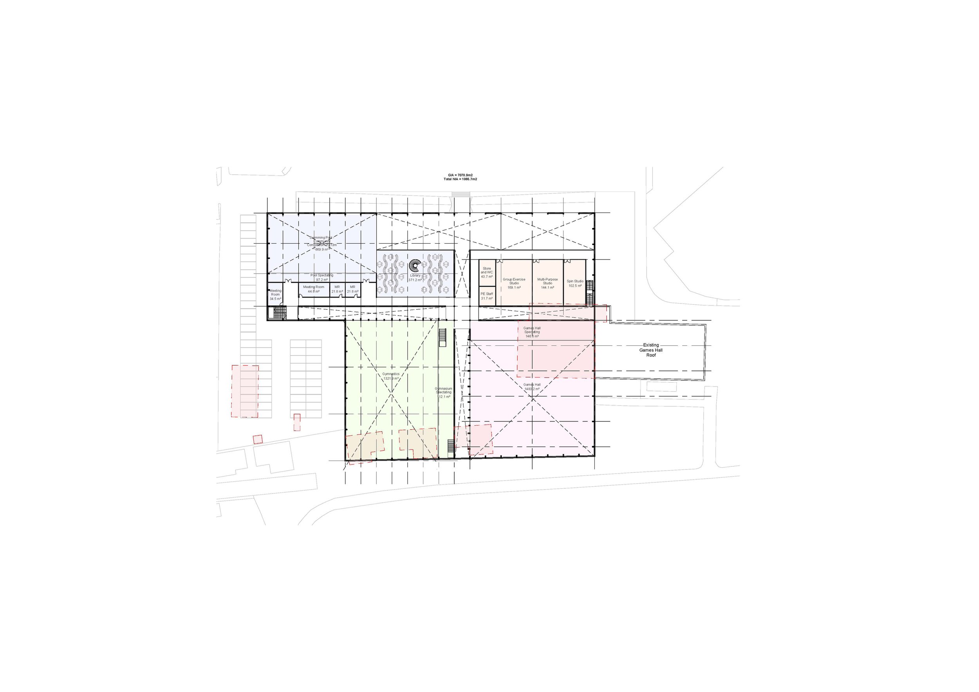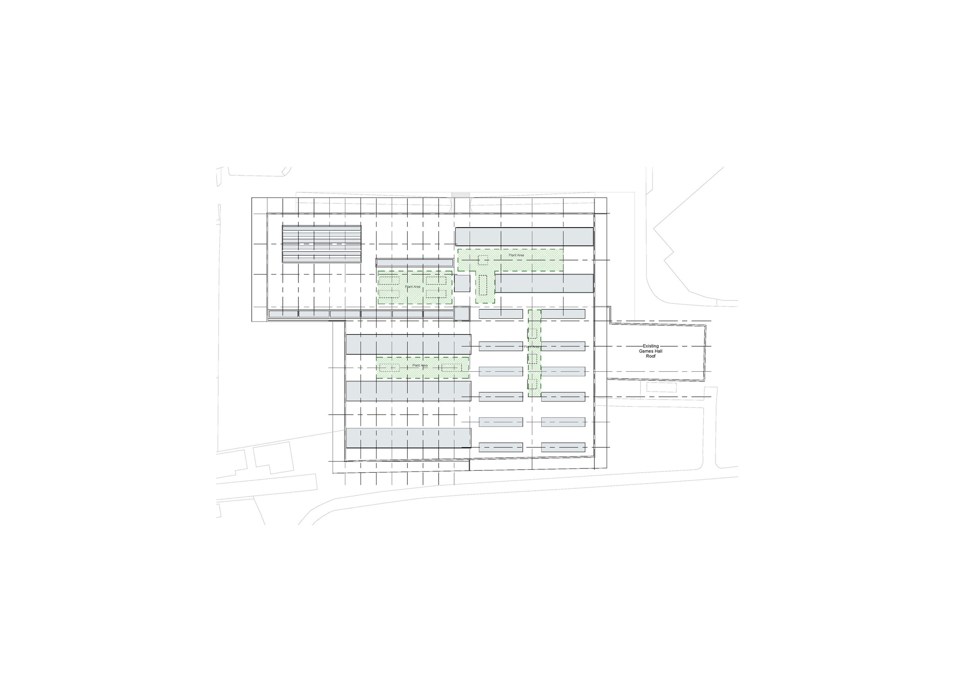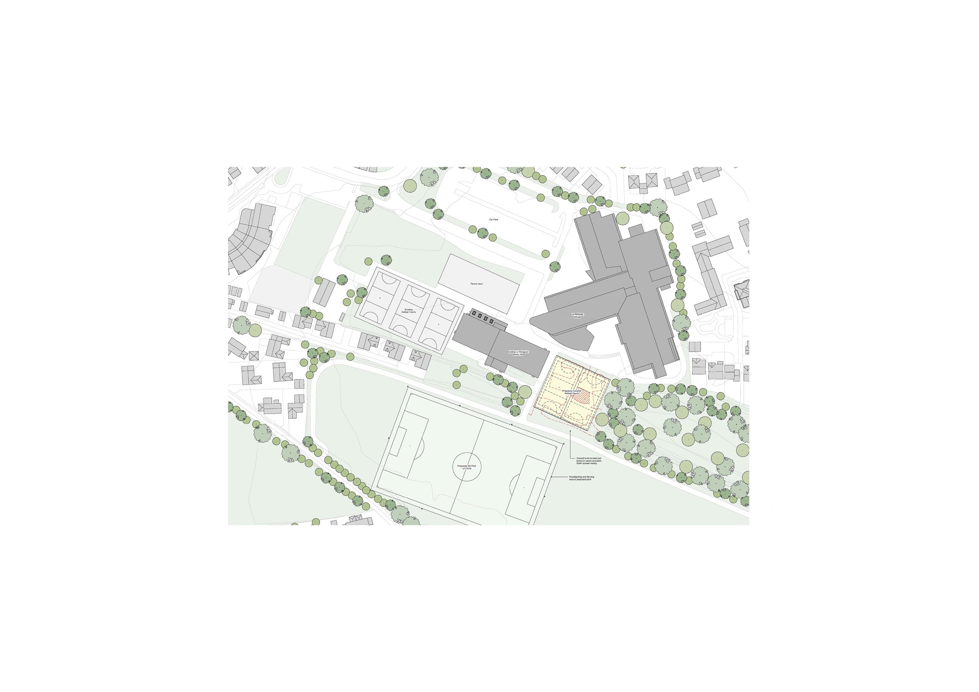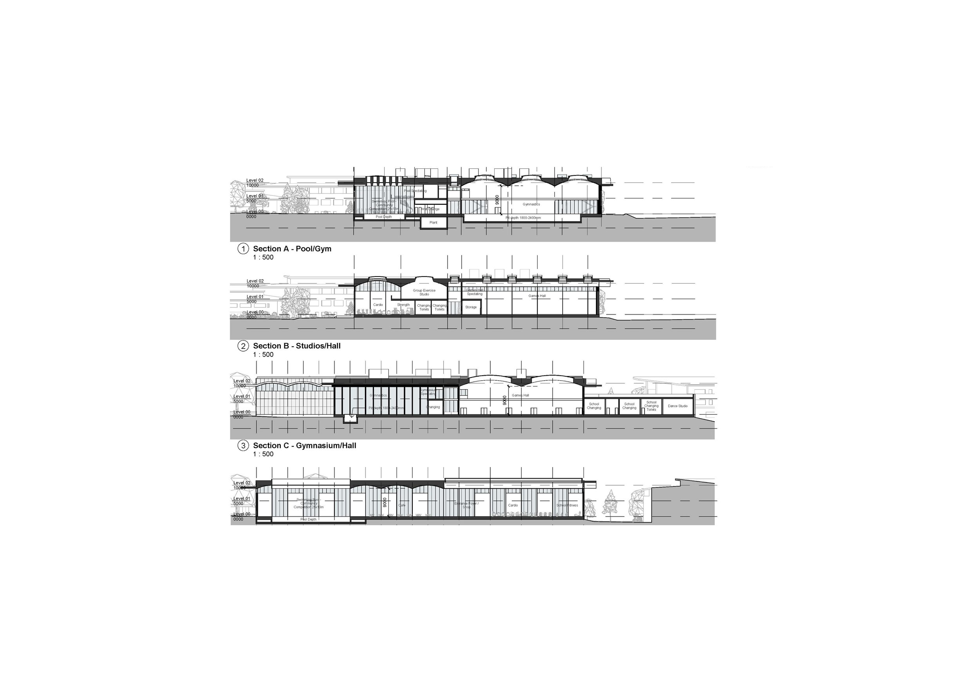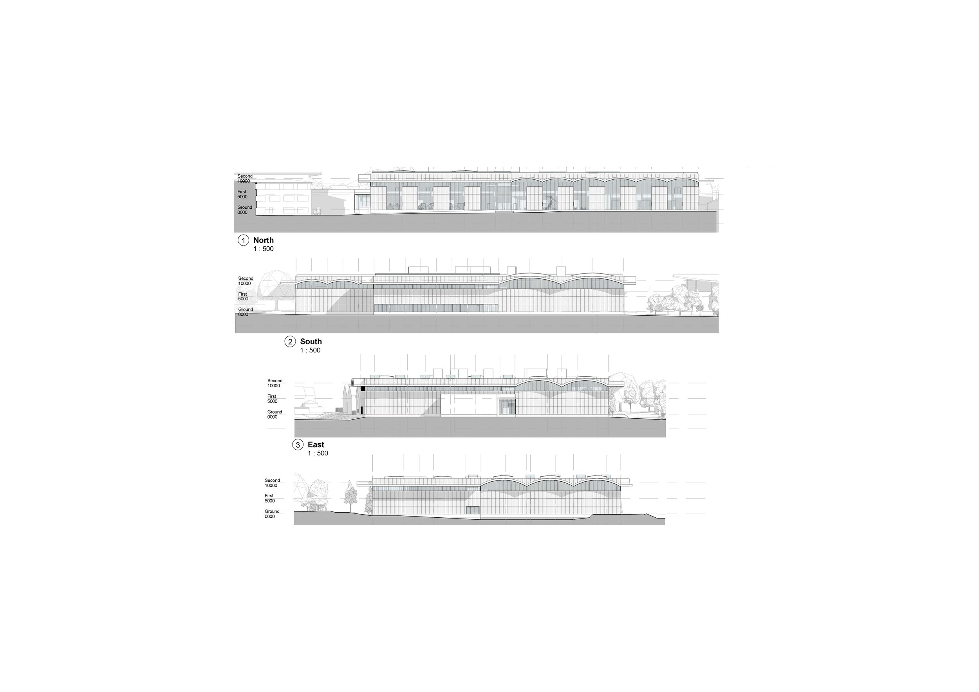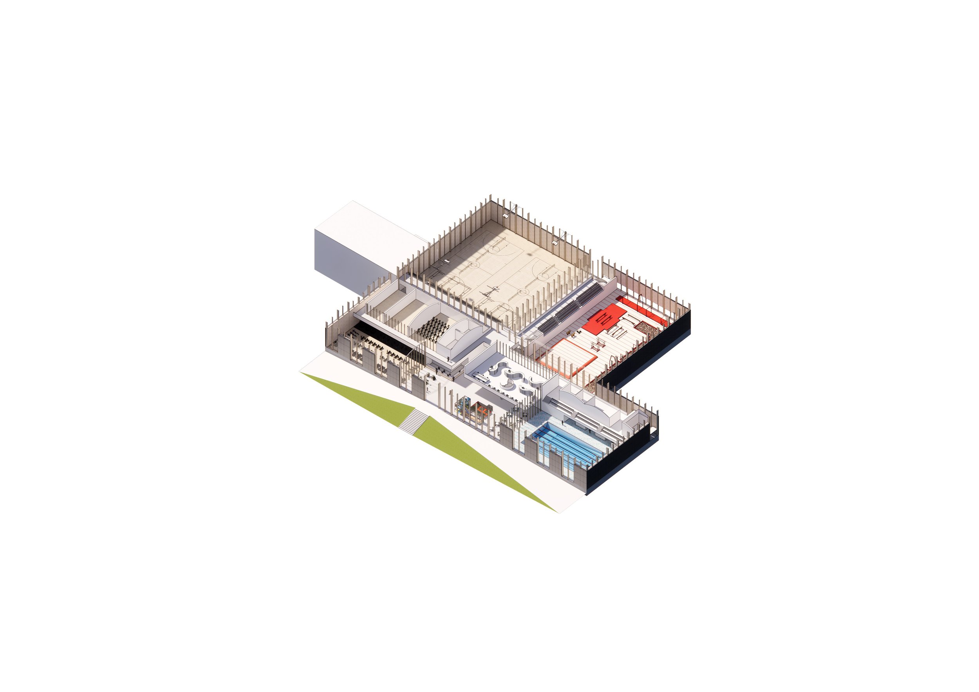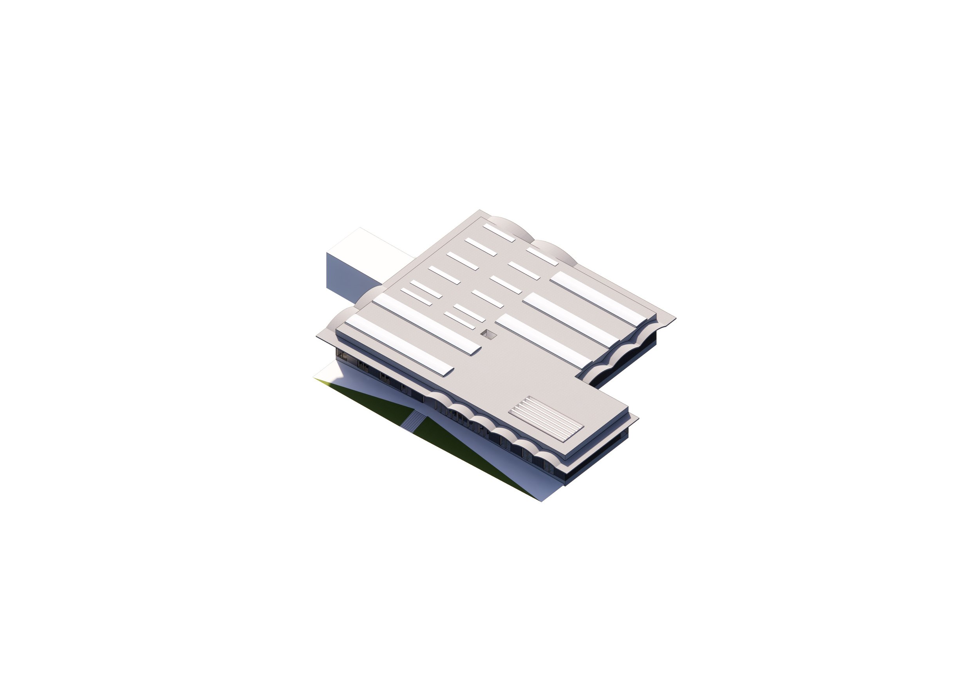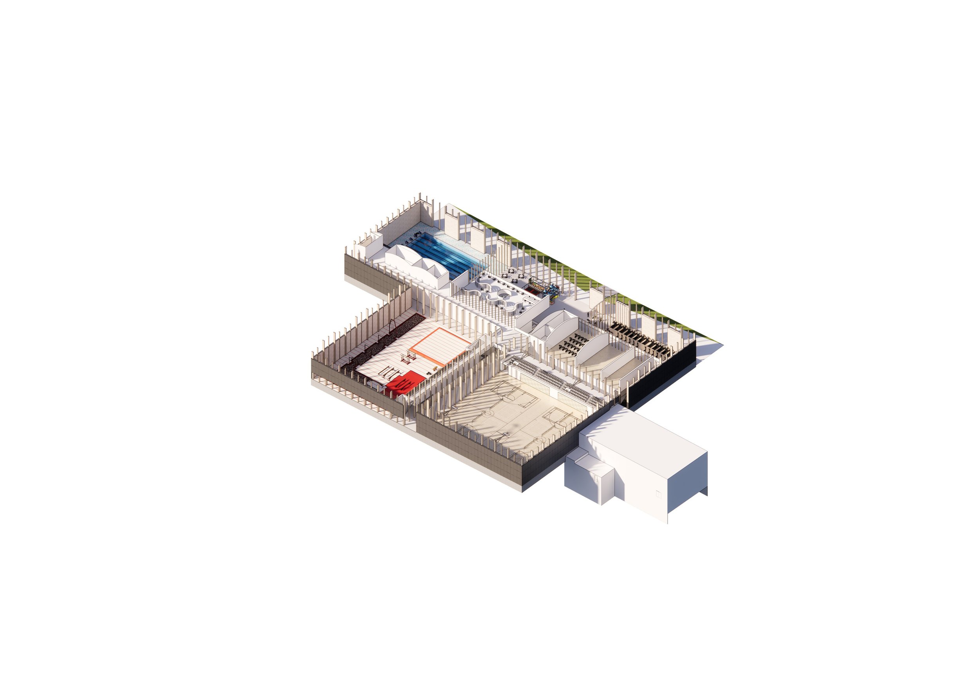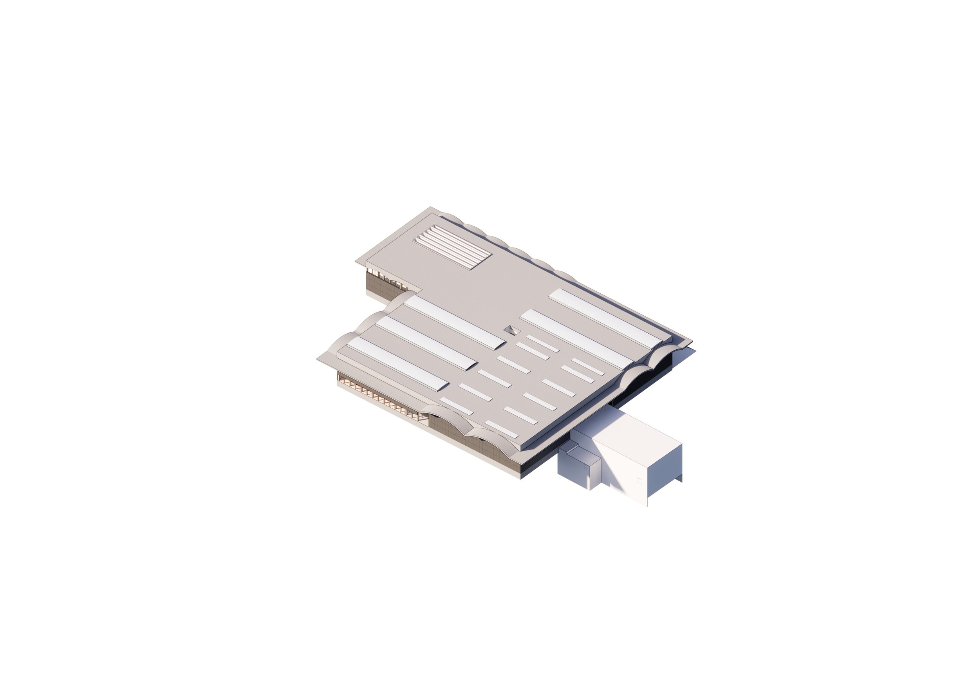Le Rocquier
Jersey Sport Masterplan
Proposals for a dynamic hub building designed to be the heart of both Le Rocquier Schools and the local community. This expansive facility boasts an 8-court games hall, an international-sized gymnastic facility, a 25m pool, a learning pool, and more. Beyond sports, it encompasses community spaces like a library, a welcoming cafe, and offices for local services.
The project includes facilities for four groups – members of the public participating on sport, a gymnastics club, school pupils attending the adjacent secondary school and members of the public wishing to access health and well-being facilities. A key design challenge with is to be able to allow different groups to use the building simultaneously without meeting each other. Consequently, the plan is arranged into quadrants around two circulation routes that intersect in the centre of the building. The north west quadrant contains a 25m swimming pool and wet changing, toilets, café, soft play and treatment facilities. The north east quadrant contains fitness suites, studios, reception and changing, the south west quadrant contains the gymnastics hall and the south east quadrant contains an 8 court games hall. All of the large hall spaces have spectating areas access from the upper floor.
Each of the building quadrants can function independently of the others, allowing efficient use of energy and allowing privacy where required. The building is all electric and individual plant areas are placed independently to serve each quadrant. The project also re-purposes an existing games hall into a new studio and school changing rooms. External pitches complete the design. The structural grids used to further organise the building are based on the dimensions of the sports accommodated – the gymnastics hall grid is determined by the dimensions of the sprung gymnastics floor, in the games hall by the badminton courts and in the pool by the length of the pool and the width of the swimming lanes. The roofs over the quadrants are gently curved to reduce their structural depth and provide different characters to each quadrant. The roofs are separated from the walls with clerestory windows to allow the roofs to float over the spaces and to pull all of the quadrants together. Whilst walls keep people apart, roofs bring people together.
-
Contract Value
£70M
Area
10,000m2
Completion
On-going
Client
Government of The States of Jersey
Contract
TBC
-
Architects - Reiach and Hall Architects
Client - Jersey Sports
Landscape Architect - Axis Mason
Project Manager - Colin Smith Partnership
Structural Engineer - Engenuiti Partnership
Quantity Surveyor - Gardiner & Theobald
M&E Engineer - Max Fordham
-
The project includes facilities for four groups – members of the public participating on sport, a gymnastics club, school pupils attending the adjacent secondary school and members of the public wishing to access health and well-being facilities. A key design challenge with is to be able to allow different groups to use the building simultaneously without meeting each other. Consequently, the plan is arranged into quadrants around two circulation routes that intersect in the centre of the building. The north west quadrant contains a 25m swimming pool and wet changing, toilets, café, soft play and treatment facilities. The north east quadrant contains fitness suites, studios, reception and changing, the south west quadrant contains the gymnastics hall and the south east quadrant contains an 8 court games hall. All of the large hall spaces have spectating areas access from the upper floor.
Each of the building quadrants can function independently of the others, allowing efficient use of energy and allowing privacy where required. The building is all electric and individual plant areas are placed independently to serve each quadrant. The project also re-purposes an existing games hall into a new studio and school changing rooms. External pitches complete the design. The structural grids used to further organise the building are based on the dimensions of the sports accommodated – the gymnastics hall grid is determined by the dimensions of the sprung gymnastics floor, in the games hall by the badminton courts and in the pool by the length of the pool and the width of the swimming lanes. The roofs over the quadrants are gently curved to reduce their structural depth and provide different characters to each quadrant. The roofs are separated from the walls with clerestory windows to allow the roofs to float over the spaces and to pull all of the quadrants together. Whilst walls keep people apart, roofs bring people together.
Sketchbook
