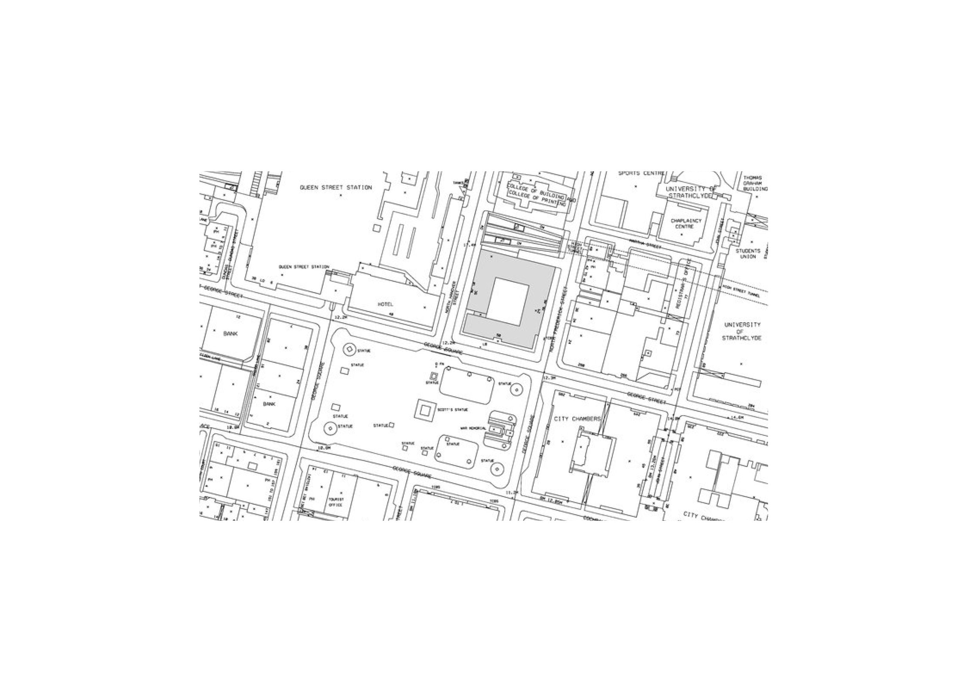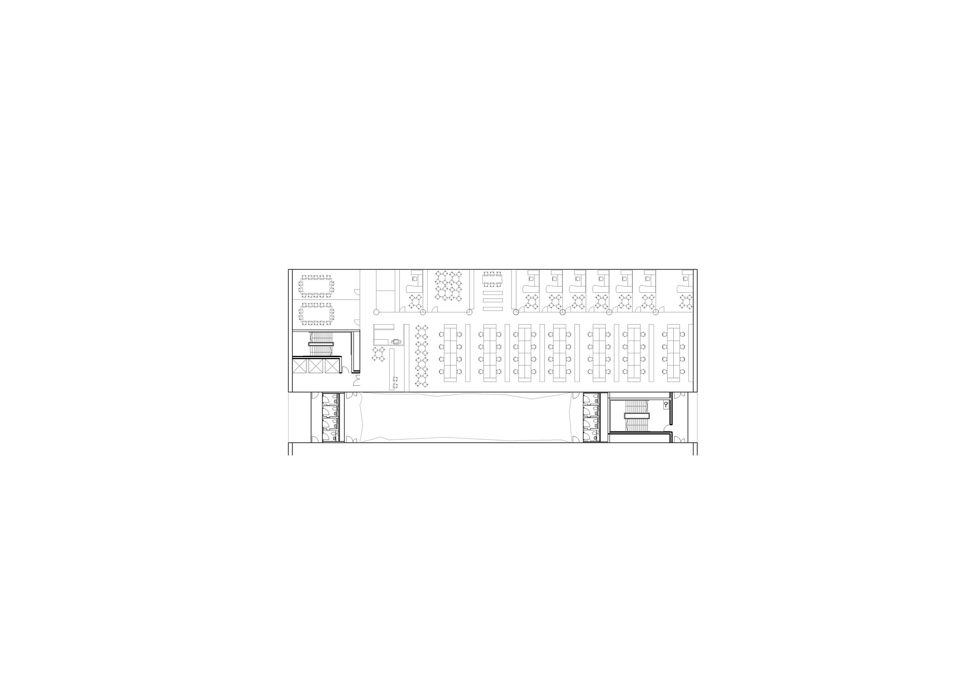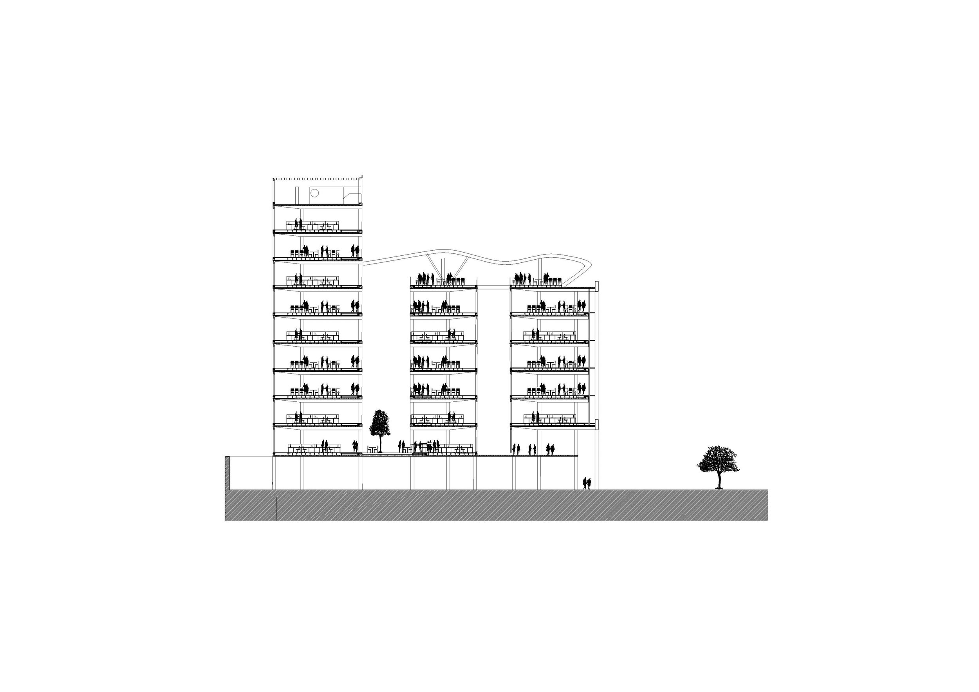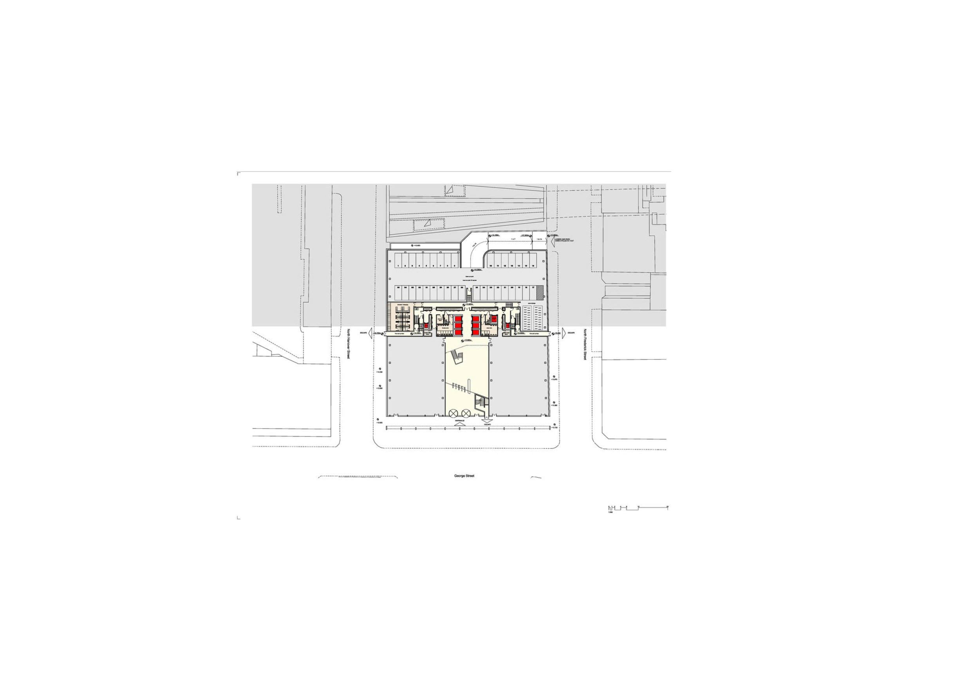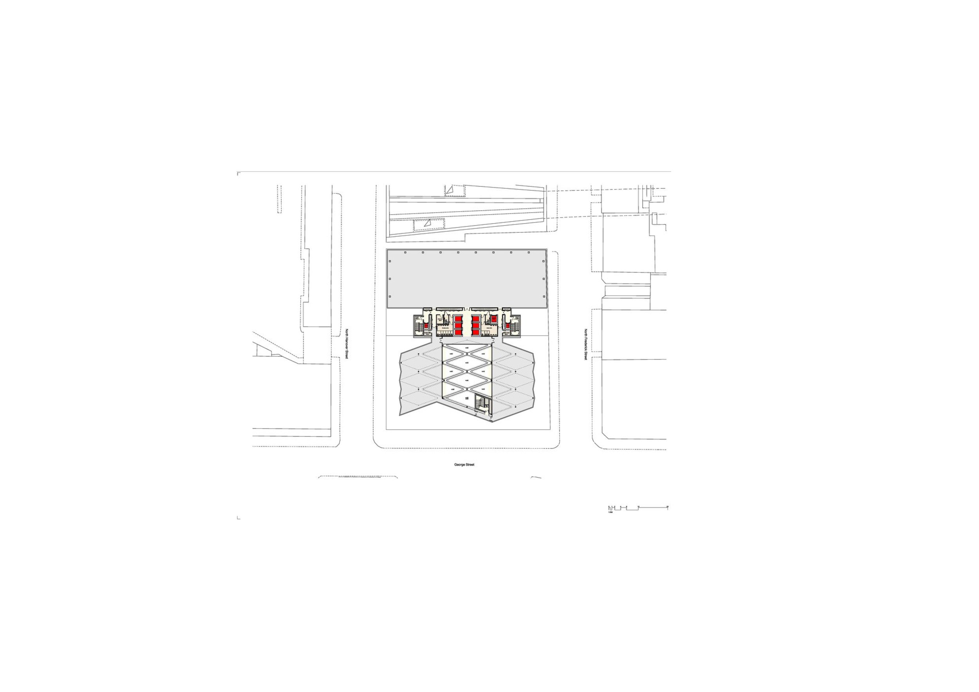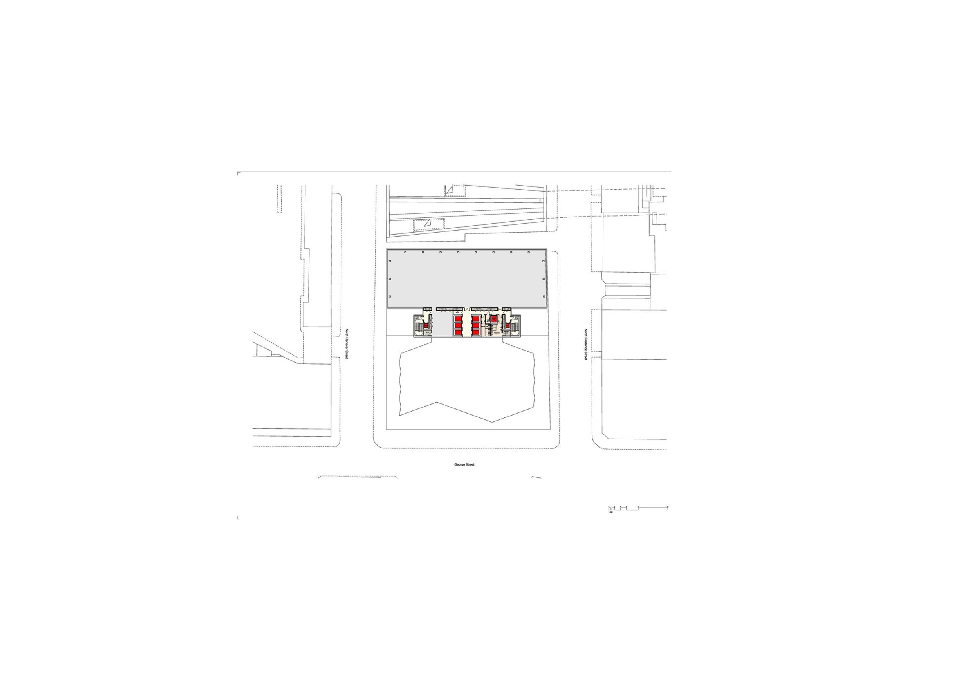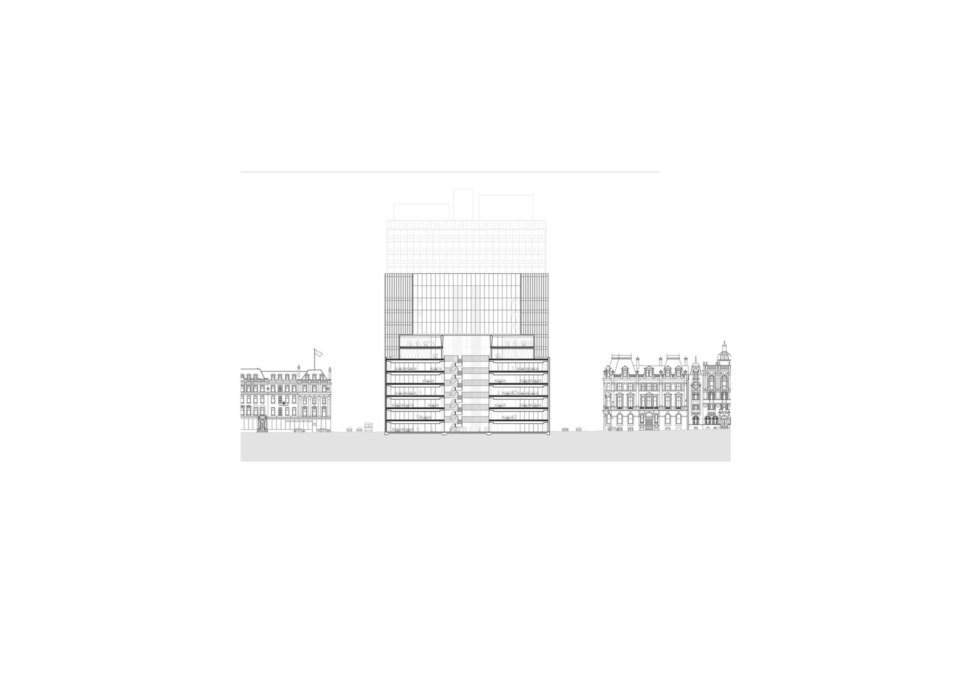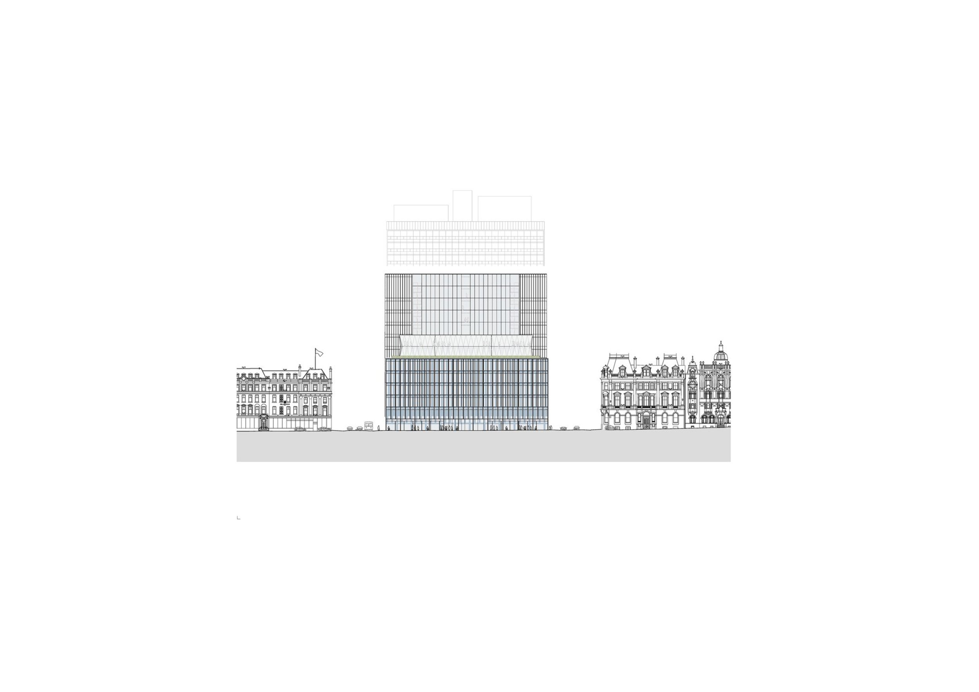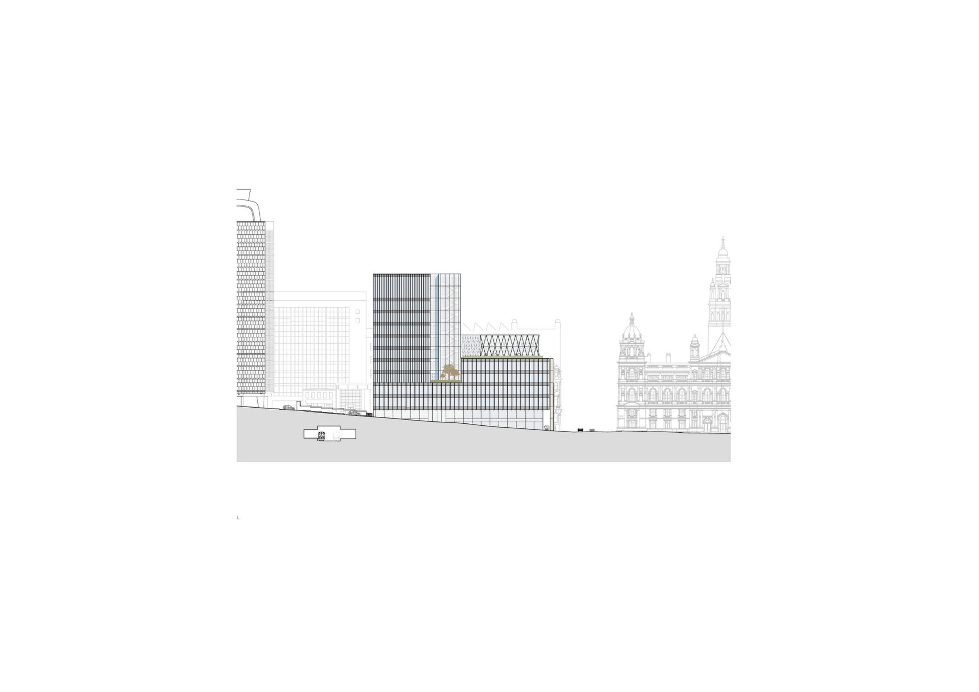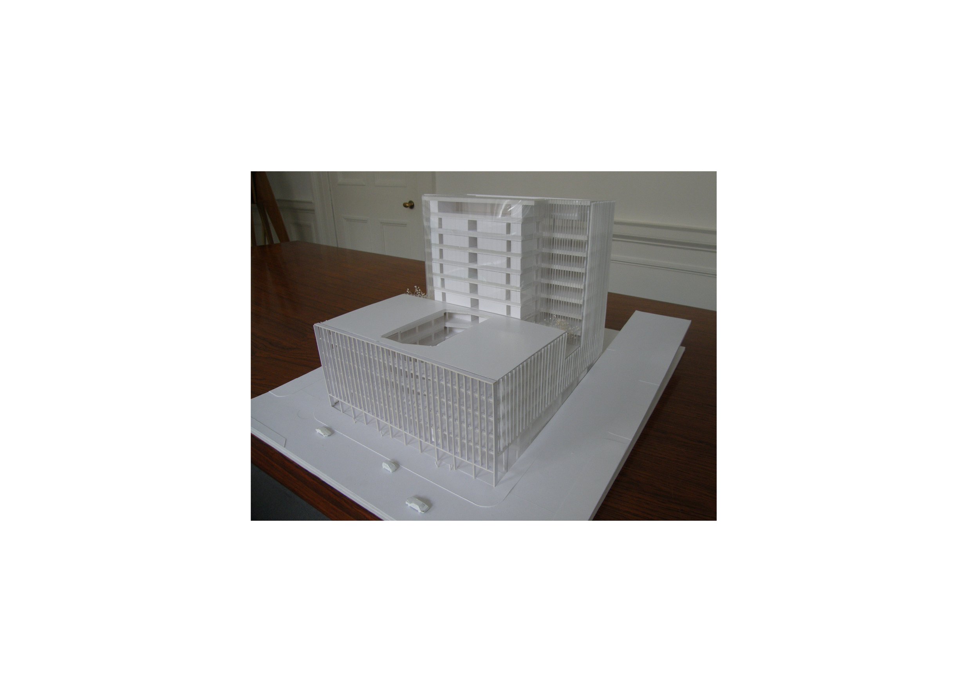George House for Redevco
Glasgow
"The New George House would provide Glasgow with a landmark building befitting the iconic location." David Smith, portfolio director at Redevco UK
Reiach and Hall were lead consultant and lead designer for this speculative office development in Glasgow for Redevco. Fronted by a generous civic loggia, this ambitious project replaces a down at heel 1970s office building, delivering 300,000ft2 of cat A office space. Floorplates range from 10,000 to 30,000ft2 and are capable of subdivision into smaller suites. The ground floor units, engaging with the street are capable of use by retail/leisure operators The new offices are situated on Glasgow’s primary civic space, on a steeply sloping site with a mainline railway immediately to the North.
Our design is a crystal palazzo in the spirit of the classical model for example the Strozzi Palace Florence. A courtyard or cortile is embraced by a regular plan. We imagine this magnificent found courtyard space will become a new civic room - an interior space of wonder and delight that will draw people into the heart of the building. Glasgow has a fine history of these surprising spaces, including the Argyll Arcade, the Frasers department store and Prince’s Square. The Redevelopment of George House aims to add to this tradition.
The overall massing of the proposals has been developed in response to the surrounding context. The topography and the adjacent buildings create a series of contextual scales across the site. To its southern edge the scale of the site is civic, to the west and east the scale of adjacent buildings reduces dramatically as the topography rises up to Cathedral Street, and to the north the scale alters once more with the College of Building and Printing.
To the south the mass of the building is defined by the existing buildings to the square. It is intended that the new building will respond in scale to the former Post Office Building directly across the square. In doing so the civic scale of the square is balanced around the City Chambers. The proposed southern elevation can be read as a direct comparison to the adjacent buildings – it has a bottom, middle and top. The bottom of the building forms an enhanced public loggia and entrance, the middle is formed by a considered fenestration which provides mass and solar shading to the offices and the top is a special crystalline form which celebrates the building’s civic location.
To the north the building rises – not only to respond to the College of Building and Printing but also to retain a visual connection with the square. The facades are detailed using a refined palette of stone, acid etched concrete, bronze, aluminium and glass. The massive stone facades are offset with a delicate lattice of metalwork, enlivening the elevations and providing solar shading. Through this and other sustainable measures the design is rated BREEAM Excellent.
-
Contract Value
£45M
Area
90,000m2
Completion
2014
Client
Redevco
Contract
Undisclosed
-
BCO Scotland Award - Finalist
-
Architects - Reiach and Hall Architects
Mechanical Engineer - Max Fordham
Structural Engineer - Jacobs
Fire Engineer - Jeremy Gardner Associates
-
Reiach and Hall were lead consultant and lead designer for this speculative office development in Glasgow for Redevco. Fronted by a generous civic loggia, this ambitious project replaces a down at heel 1970s office building, delivering 300,000ft2 of cat A office space. Floorplates range from 10,000 to 30,000ft2 and are capable of subdivision into smaller suites. The ground floor units, engaging with the street are capable of use by retail/leisure operators The new offices are situated on Glasgow’s primary civic space, on a steeply sloping site with a mainline railway immediately to the North.
Our design is a crystal palazzo in the spirit of the classical model for example the Strozzi Palace Florence. A courtyard or cortile is embraced by a regular plan. We imagine this magnificent found courtyard space will become a new civic room - an interior space of wonder and delight that will draw people into the heart of the building. Glasgow has a fine history of these surprising spaces, including the Argyll Arcade, the Frasers department store and Prince’s Square. The Redevelopment of George House aims to add to this tradition.
The overall massing of the proposals has been developed in response to the surrounding context. The topography and the adjacent buildings create a series of contextual scales across the site. To its southern edge the scale of the site is civic, to the west and east the scale of adjacent buildings reduces dramatically as the topography rises up to Cathedral Street, and to the north the scale alters once more with the College of Building and Printing.
To the south the mass of the building is defined by the existing buildings to the square. It is intended that the new building will respond in scale to the former Post Office Building directly across the square. In doing so the civic scale of the square is balanced around the City Chambers. The proposed southern elevation can be read as a direct comparison to the adjacent buildings – it has a bottom, middle and top. The bottom of the
building forms an enhanced public loggia and entrance, the middle is formed by a considered fenestration which provides mass and solar shading to the offices and the top is a special crystalline form which celebrates the building’s civic location.
To the north the building rises – not only to respond to the College of Building and Printing but also to retain a visual connection with the square. The facades are detailed using a refined palette of stone, acid etched concrete, bronze, aluminium and glass. The massive stone facades are offset with a delicate lattice of metalwork, enlivening the elevations and providing solar shading. Through this and other sustainable measures the design is rated BREEAM Excellent.
Sketchbook
