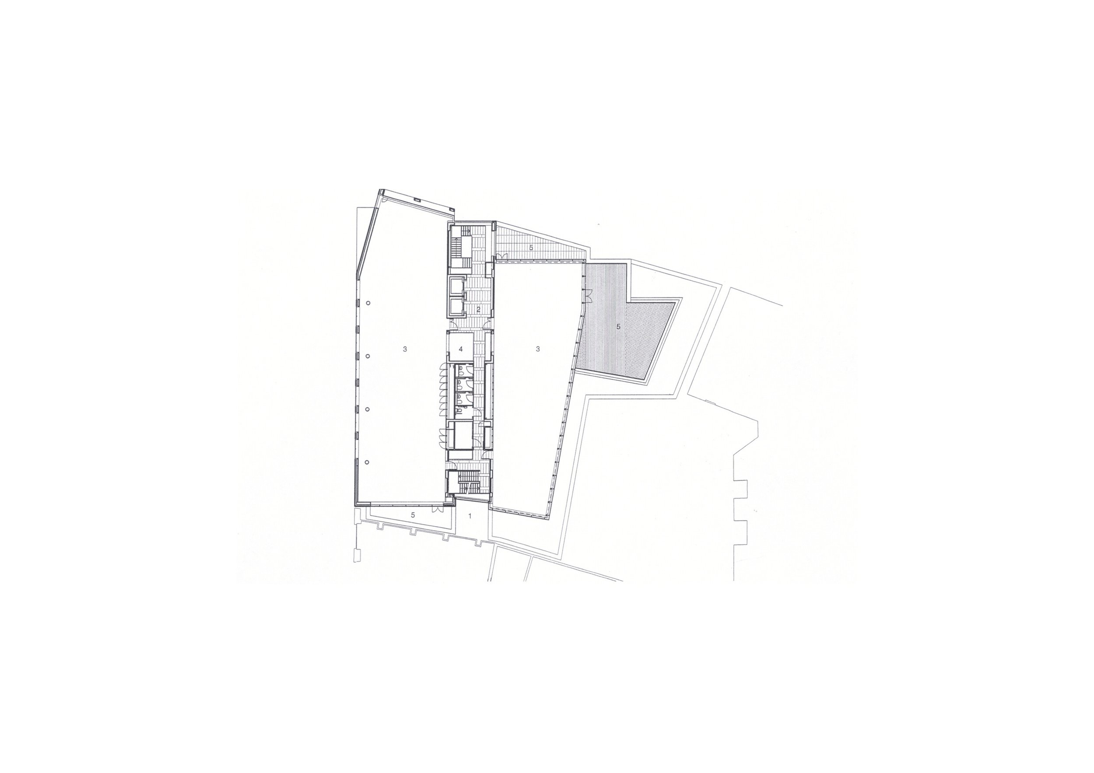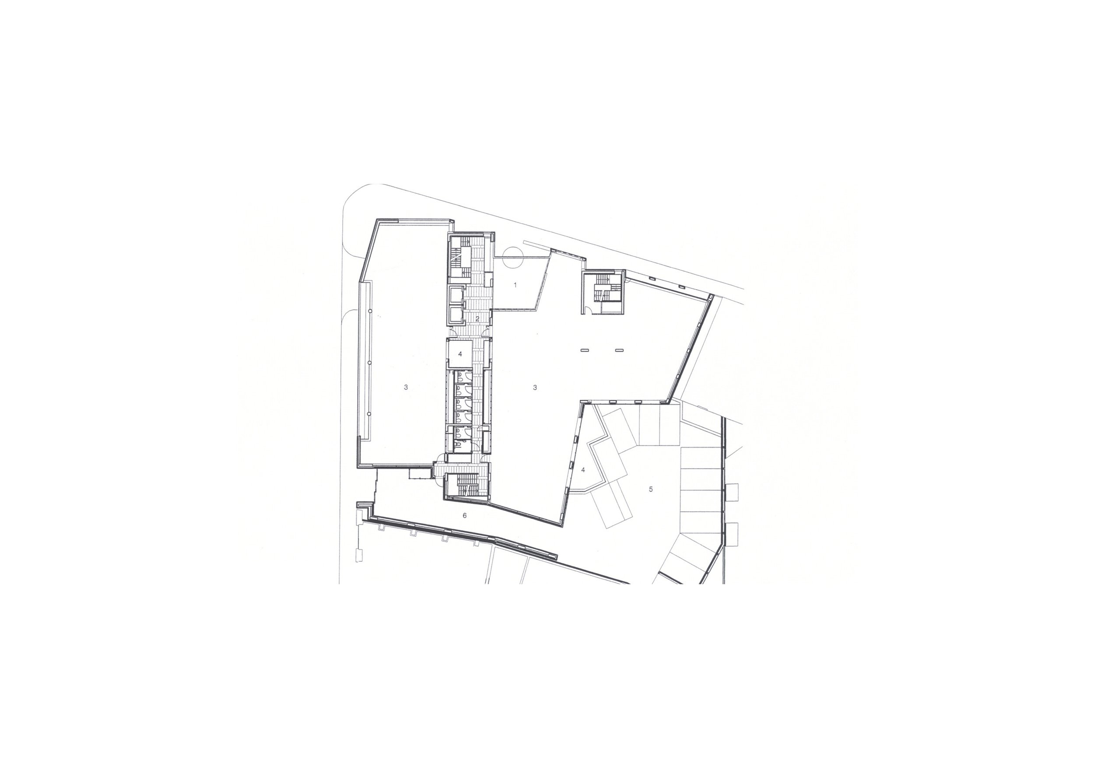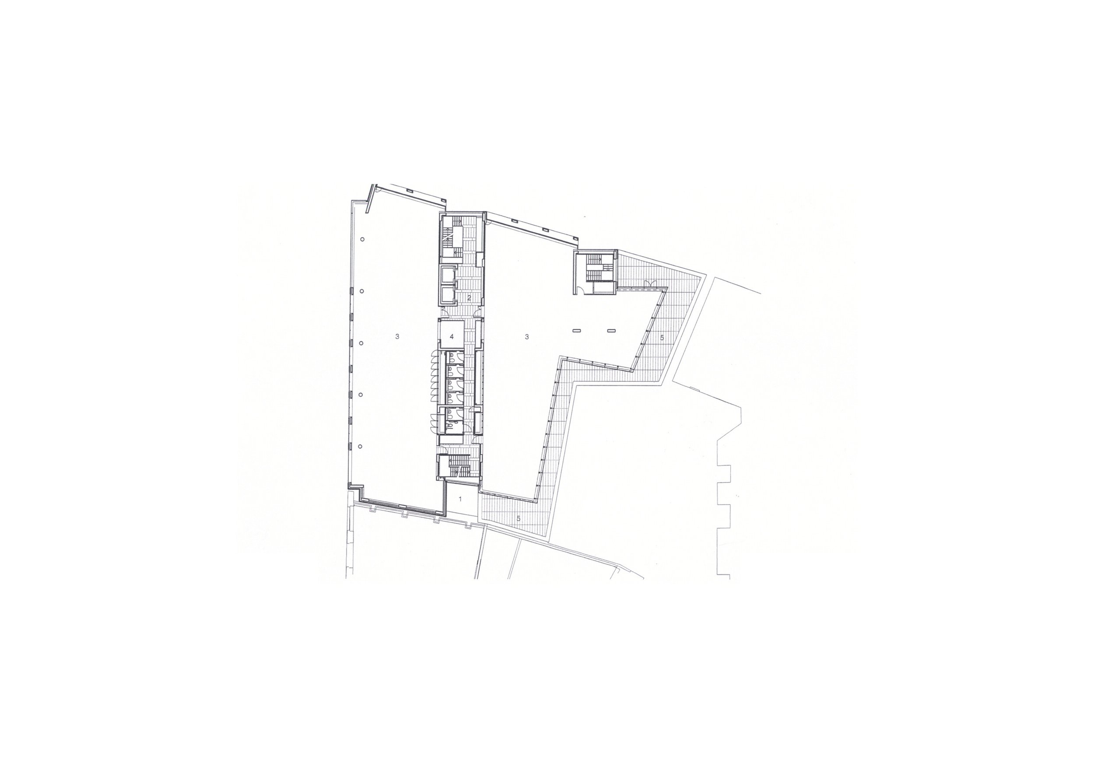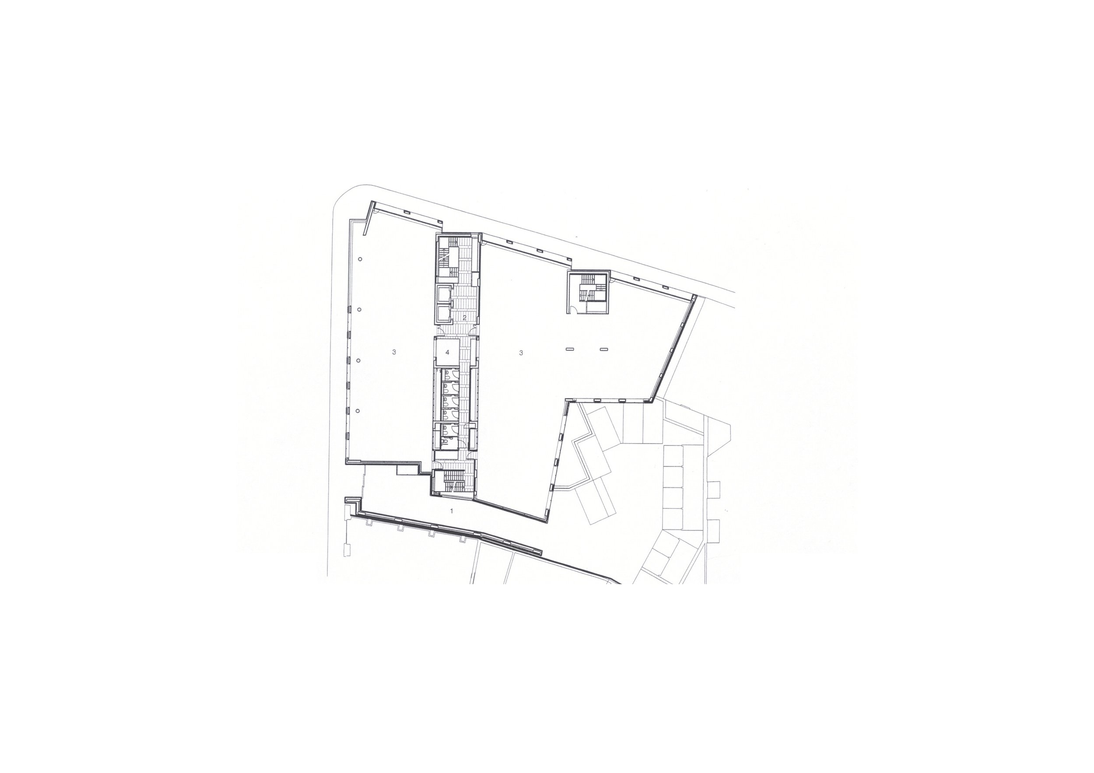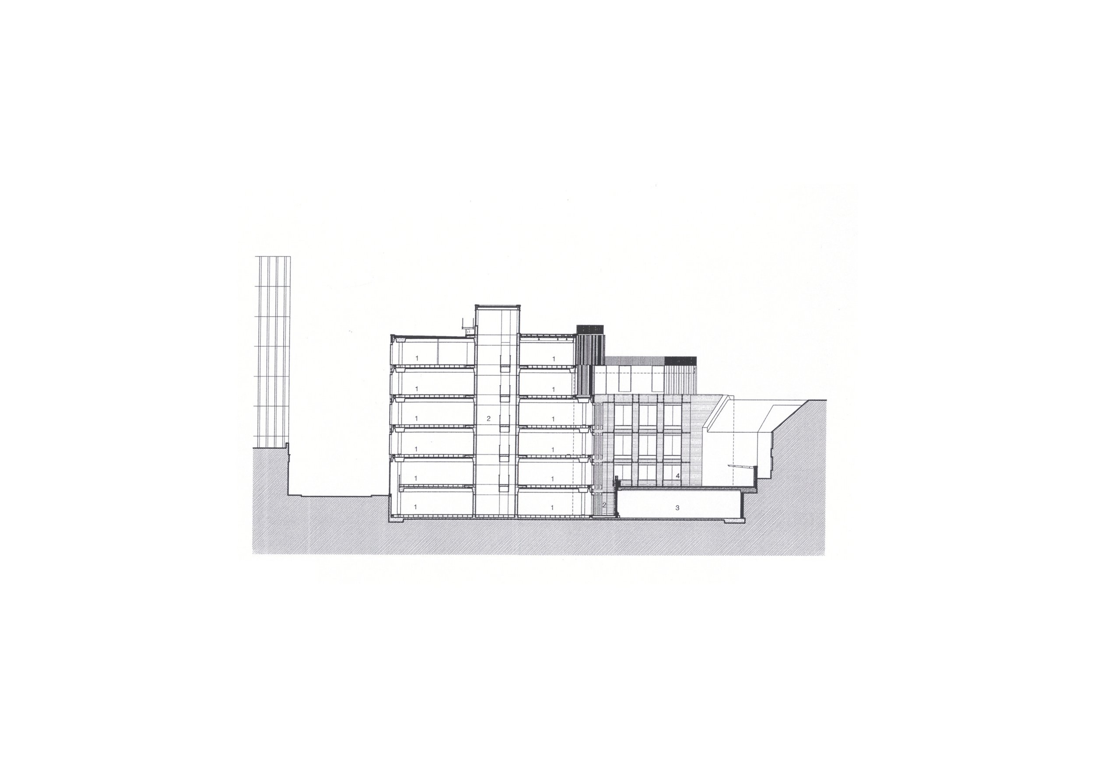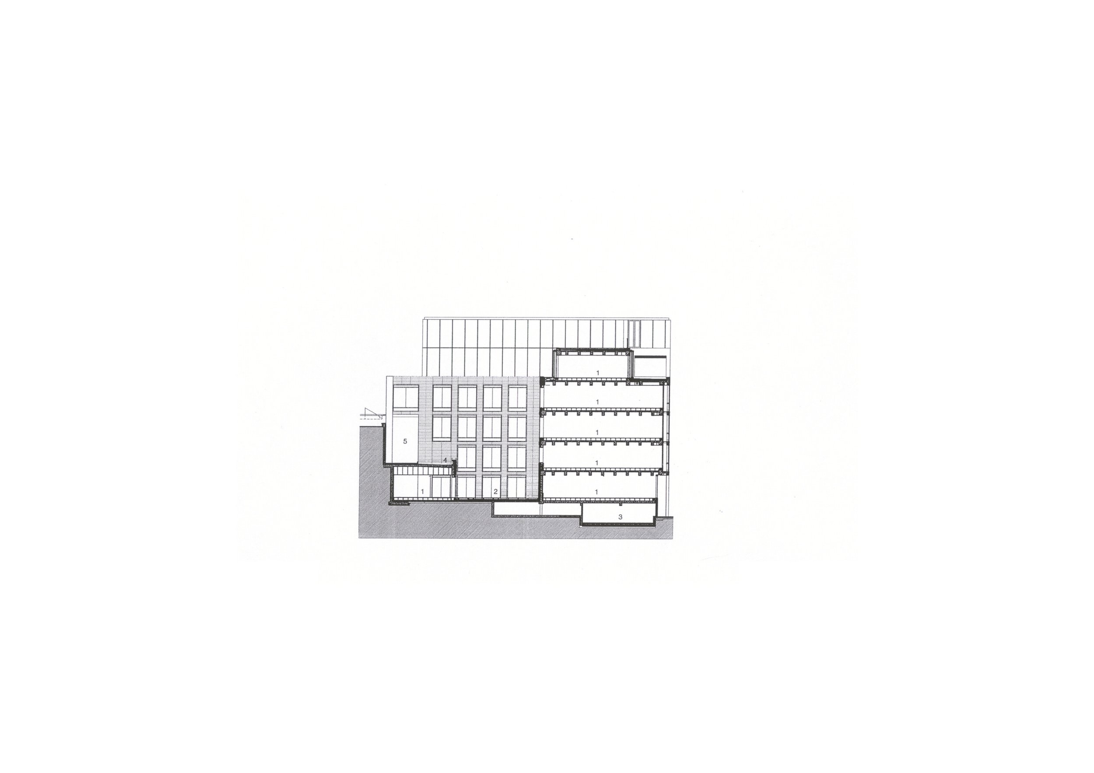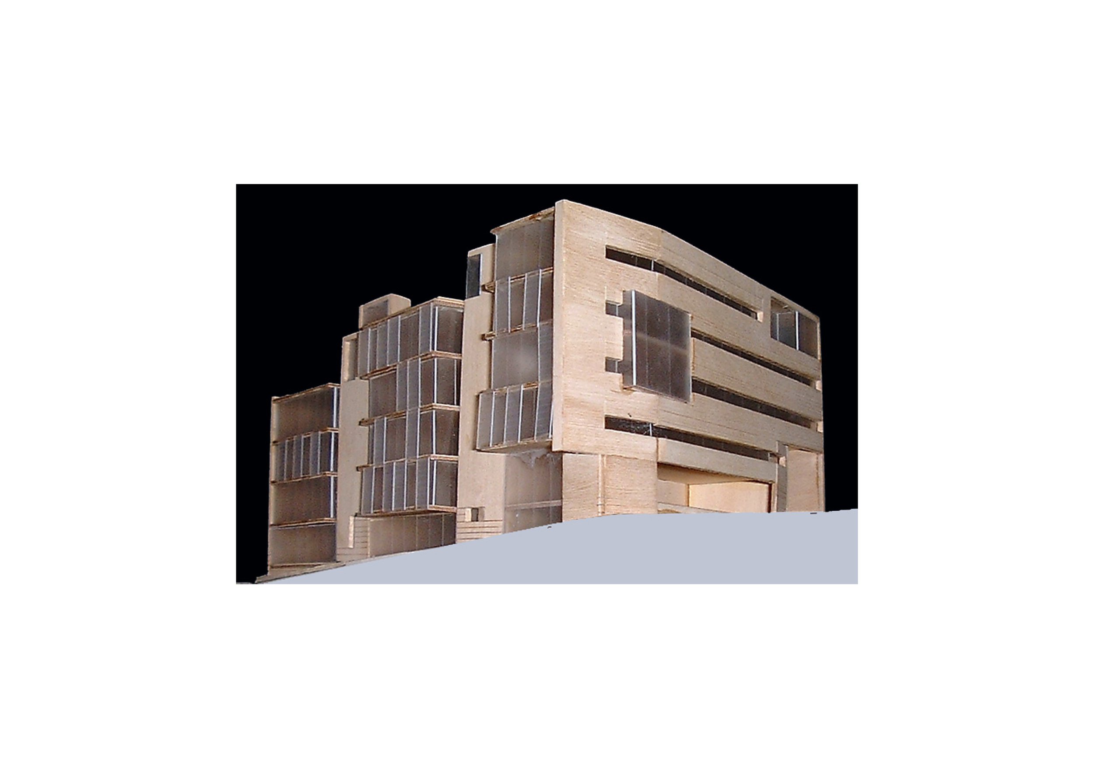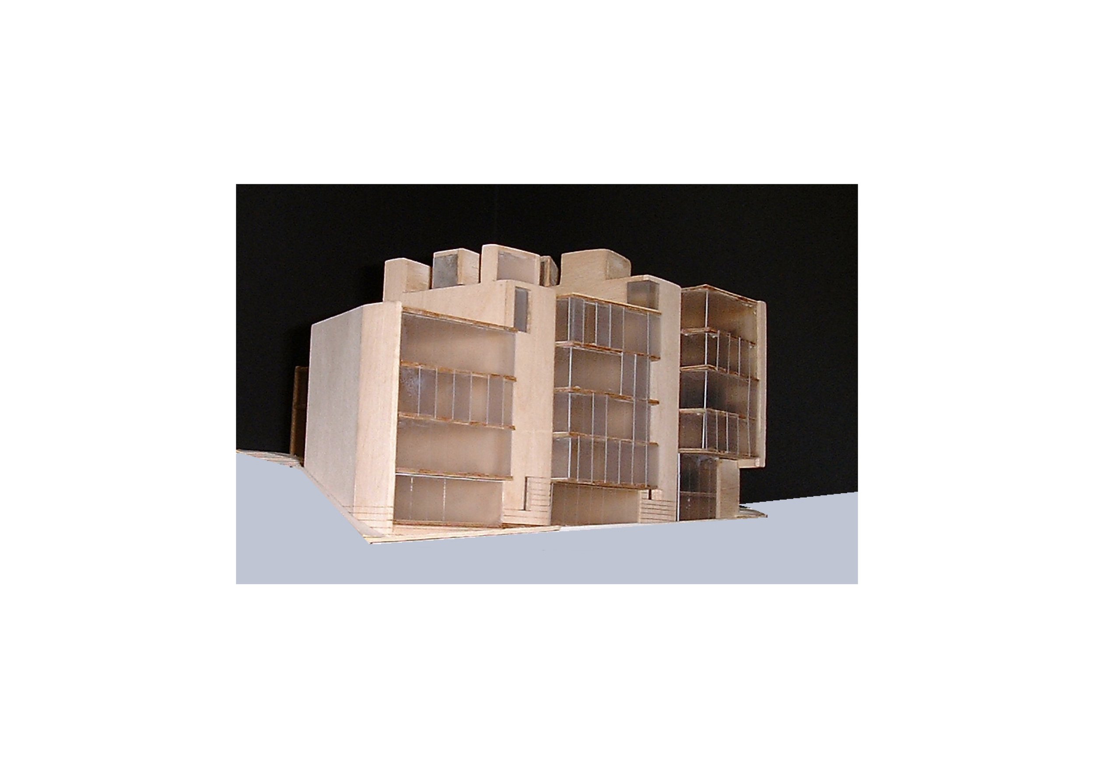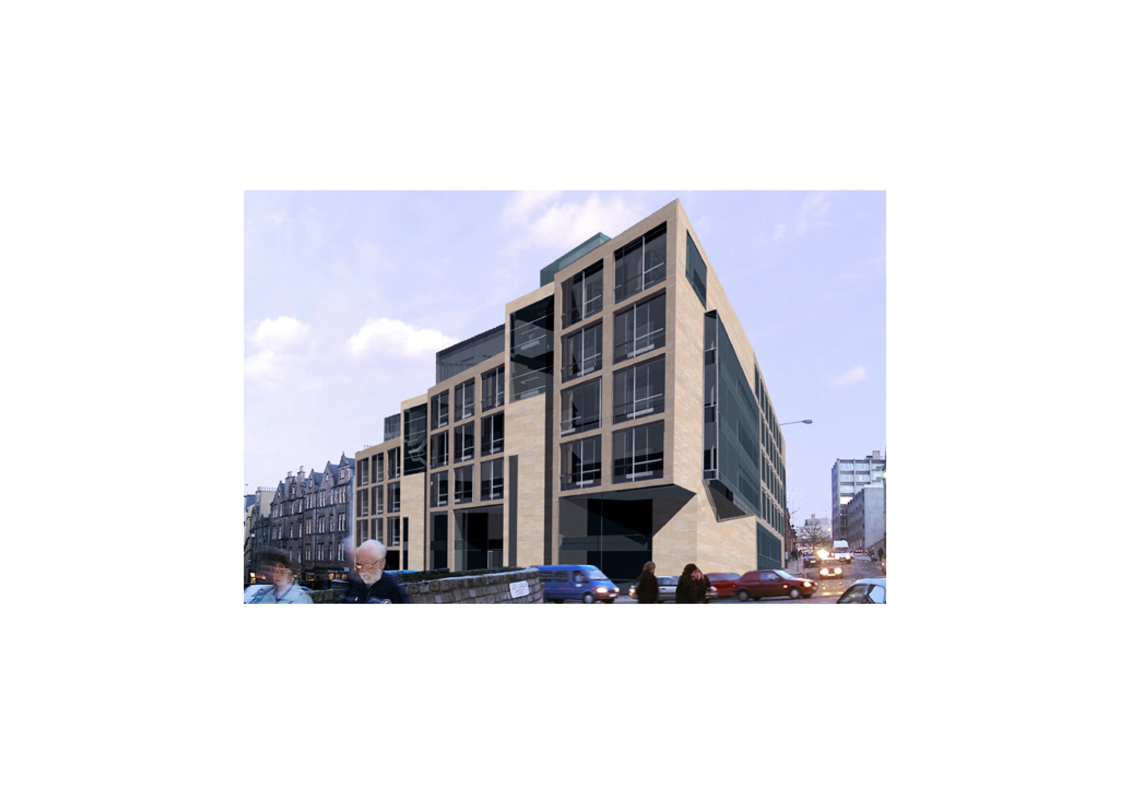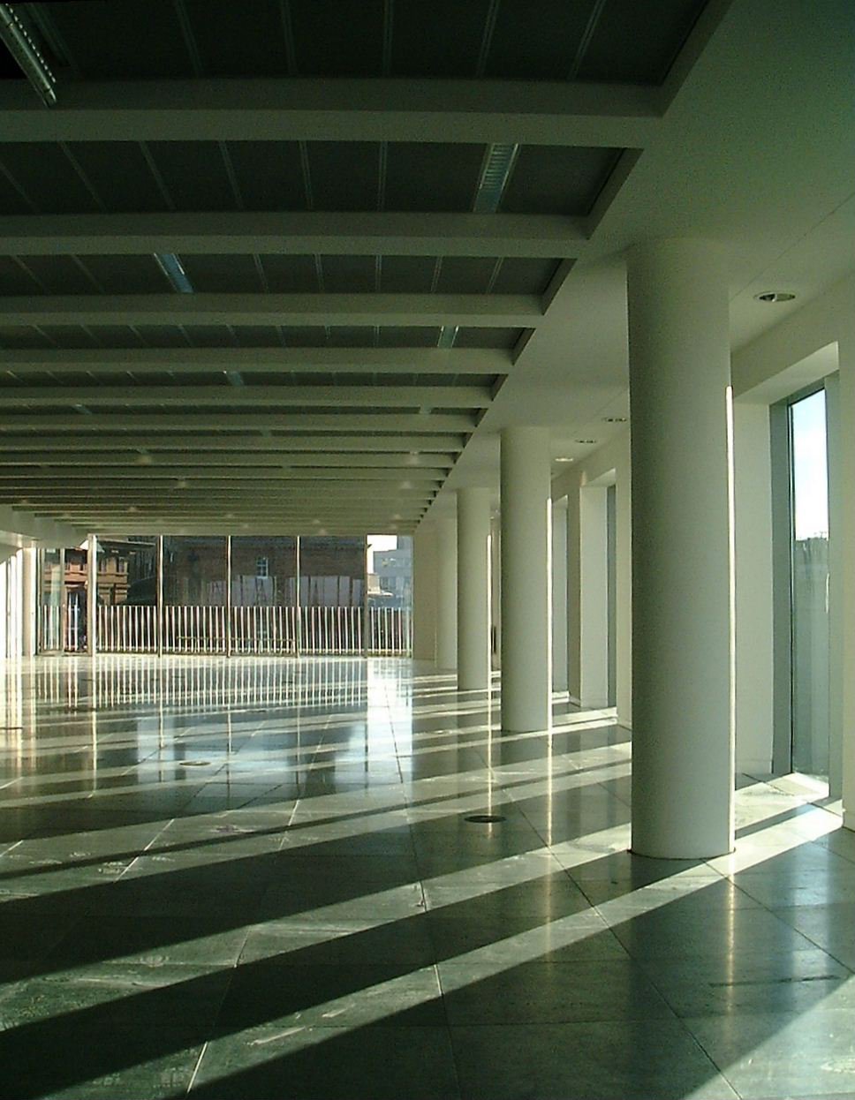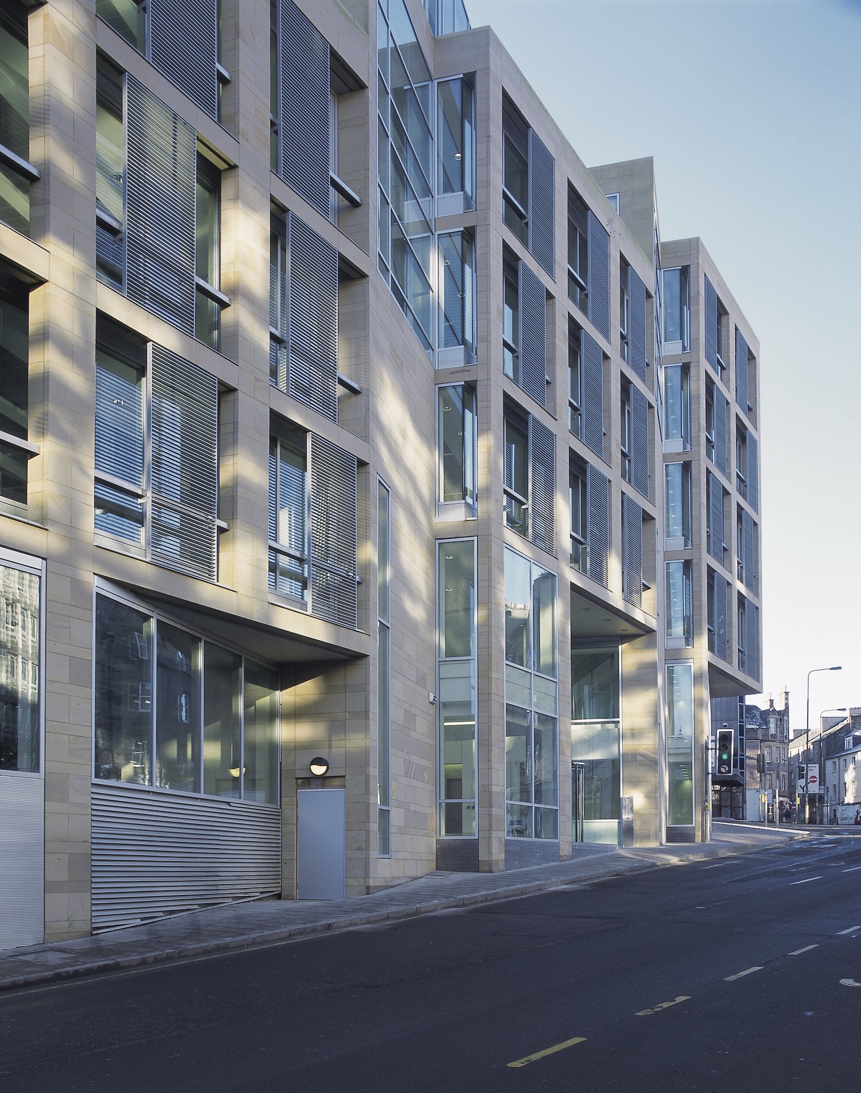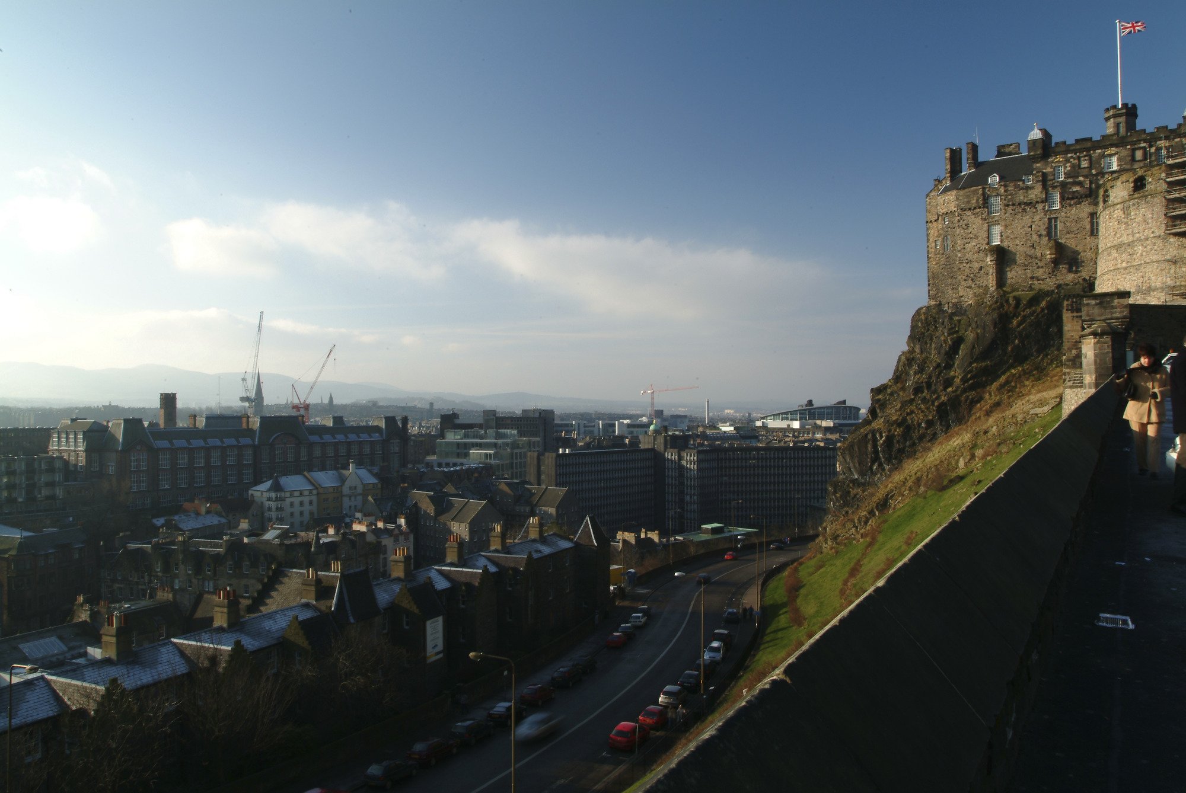Evolution House, Westport
AMA (New Town) Ltd
“…a mid-sized commercial building which superbly relates to its context. Contemporary in design, and superb in its quality of execution, the judges all felt it was a product of enlightened patronage” - Judges Citation, Scottish Design Awards Grand Prix overall winner.
Competition winning, new build, speculative, city centre project within heart of Edinburgh’s Old Town World Heritage site with a brief for lettable, open-plan office space. This project addressed significant planning issues and integrated sustainable design principles from the outset using the exposed concrete structure to offer ‘coolth’ to the spaces. The project created a thoroughly contemporary interpretation of the historic nature of the city. Open plan spaces provide maximum flexibility of use. Views out from the building to the castle and the city beyond were created and now offer a unique platform within the Old Town.
The site is within Edinburgh’s Old Town conservation area and on the edge of the World Heritage Site. It acts as a gateway to an important conservation area. Westport investigated the possibility of reconciling two contrasting briefs - one an architectural and contextual brief and the other a commercial brief. The proposal explores the act of building authentically in the “Stone City”.
The building at Westport therefore takes the form of an inversion of the predominant urban type, “The Close”. Closes, i.e. linear spaces, allow horizontal movement between apparently solid masses. The Closes become solid; they contain vertical movement. They are corroded by shafts of light, structure, services, lifts and stairs.
The once “solid” buildings between the Closes are transformed into clear-span open-plan office spaces, clear, simple and legible. The linear nature of the elements of the plan recall the “fish bone” patterns of the Edinburgh Old Town. The pragmatism of the generating forces is influenced, softened by context and by topography.
We believe that rather than ape surrounding buildings in a stylistic sense, we can design contemporary buildings which address current issues, and which can contribute positively to the fabric of the city.
This building was subsequently bought in 2006 by Edinburgh College of Art. Reiach and Hall were also appointed to reimaging the space and complete a full fit-out, creating a flagship building for the College - including library, teaching space, studio space, exhibition space and social space.
“…a mid-sized commercial building which superbly relates to its context. Contemporary in design, and superb in its quality of execution, the judges all felt it was a product of enlightened patronage” - Judges Citation, Scottish Design Awards Grand Prix overall winner.
-
Contract Value
£7.4M
Area
6,000m2
Completion
2003
Client
AMA (New Town) Ltd
Contract
Traditional
-
Architects - Reiach and Hall Architects
Client - AMA (New Town) Ltd
Contractor - HBG Construction
Quantity Surveyor - Thomas & Adamson
Structural Engineer - SKM Kirkman + Bradford
M&E Engineer - KJ Tait Engineers
-
Awards
BCO Award - Best Fitout of a Workplace 2009
Scottish Design Awards - Architecture Grand Prix 2004
Scottish Design Awards - Building in Context Award 2004
Scottish Design Awards - Commercial Project Award 2004
RIBA Award 2003
RIAS Andrew Doolan Best Building in Scotland Finalist 2003
-
Competition winning, new build, speculative, city centre project within heart of Edinburgh’s Old Town World Heritage site with a brief for lettable, open-plan office space. This project addressed significant planning issues and integrated sustainable design principles from the outset using the exposed concrete structure to offer ‘coolth’ to the spaces. The project created a thoroughly contemporary interpretation of the historic nature of the city. Open plan spaces provide maximum flexibility of use. Views out from the building to the castle and the city beyond were created and now offer a unique platform within the Old Town.
The site is within Edinburgh’s Old Town conservation area and on the edge of the World Heritage Site. It acts as a gateway to an important conservation area. Westport investigated the possibility of reconciling two contrasting briefs - one an architectural and contextual brief and the other a commercial brief. The proposal explores the act of building authentically in the “Stone City”. The building at Westport therefore takes the form of an inversion of the predominant urban type, “The Close”. Closes, i.e. linear spaces, allow horizontal movement between apparently solid masses. The Closes become solid; they contain vertical movement. They are corroded by shafts of light, structure, services, lifts and stairs.
The once “solid” buildings between the Closes are transformed into clear-span open-plan office spaces, clear, simple and legible. The linear nature of the elements of the plan recall the “fish bone” patterns of the Edinburgh Old Town. The pragmatism of the generating forces is influenced, softened by context and by topography. We believe that rather than ape surrounding buildings in a stylistic sense, we can design contemporary buildings which address current issues, and which can contribute positively to the fabric of the city. This building was subsequently bought in 2006 by Edinburgh College of Art. Reiach and Hall were also appointed to reimaging the space and complete a full fit-out, creating a flagship building for the College - including library, teaching space, studio space, exhibition space and social space.
“…a mid-sized commercial building which superbly relates to its context. Contemporary in design, and superb in its quality of execution, the judges all felt it was a product of enlightened patronage” - Judges Citation, Scottish Design Awards Grand Prix overall winner.
Sketchbook
