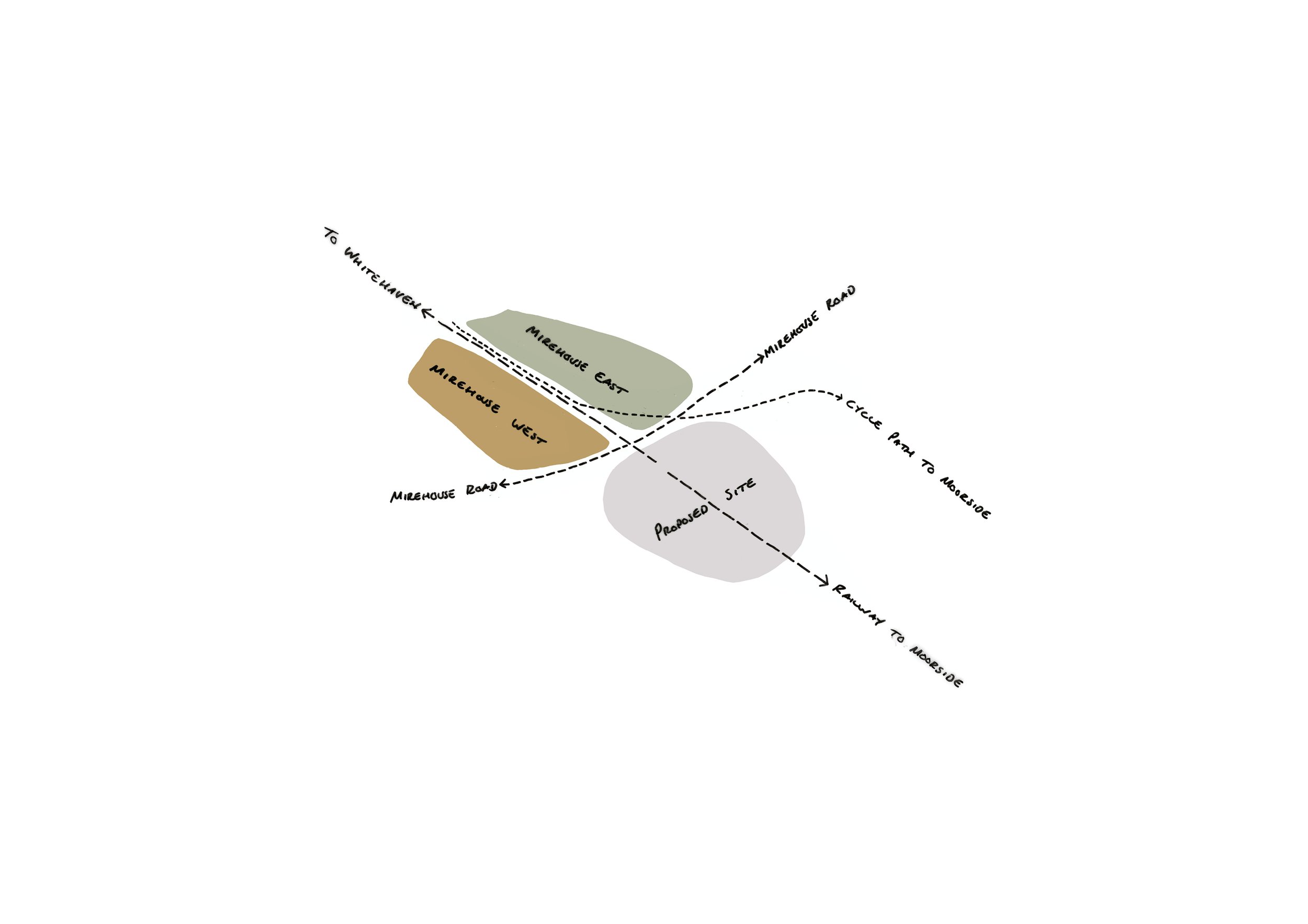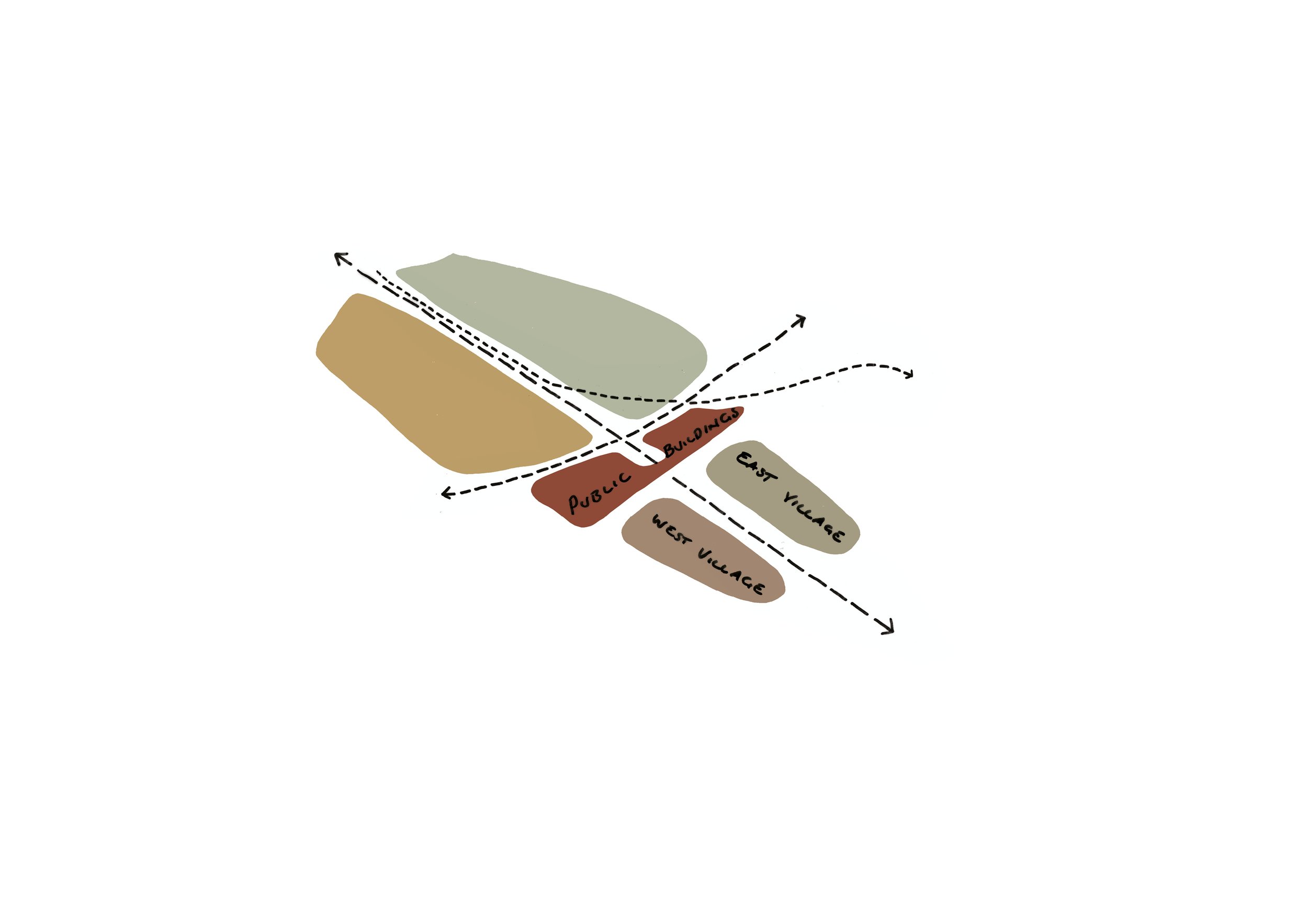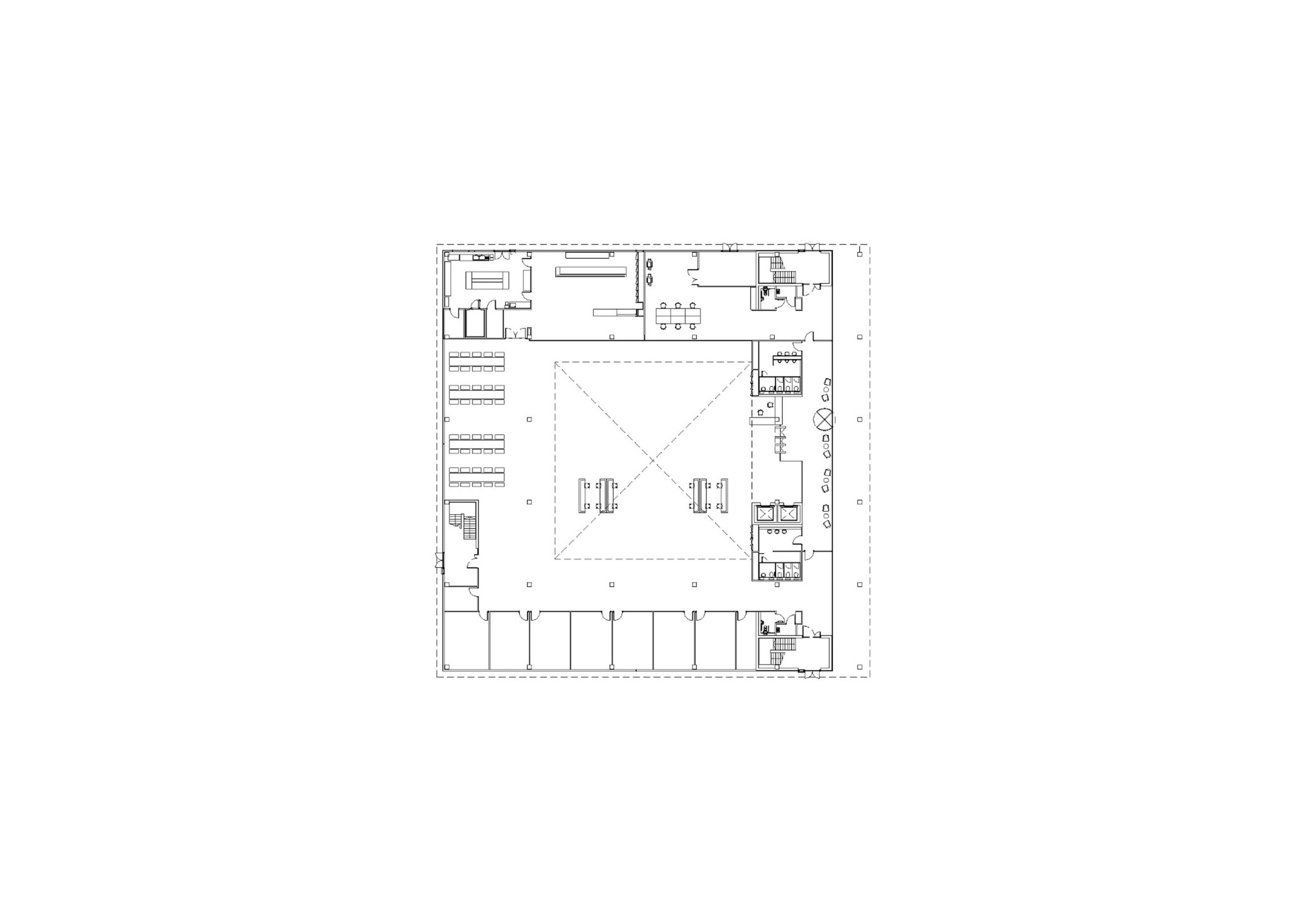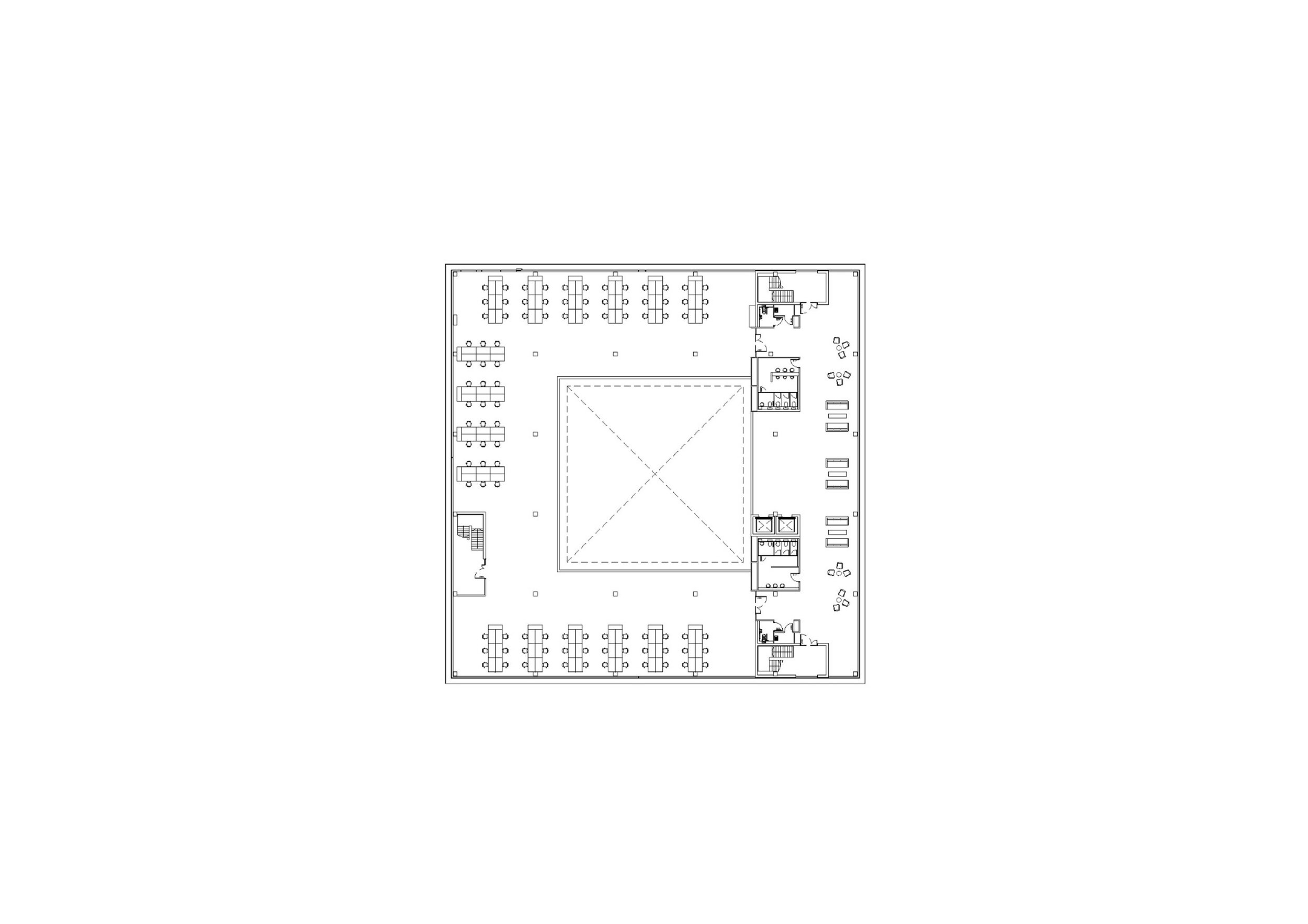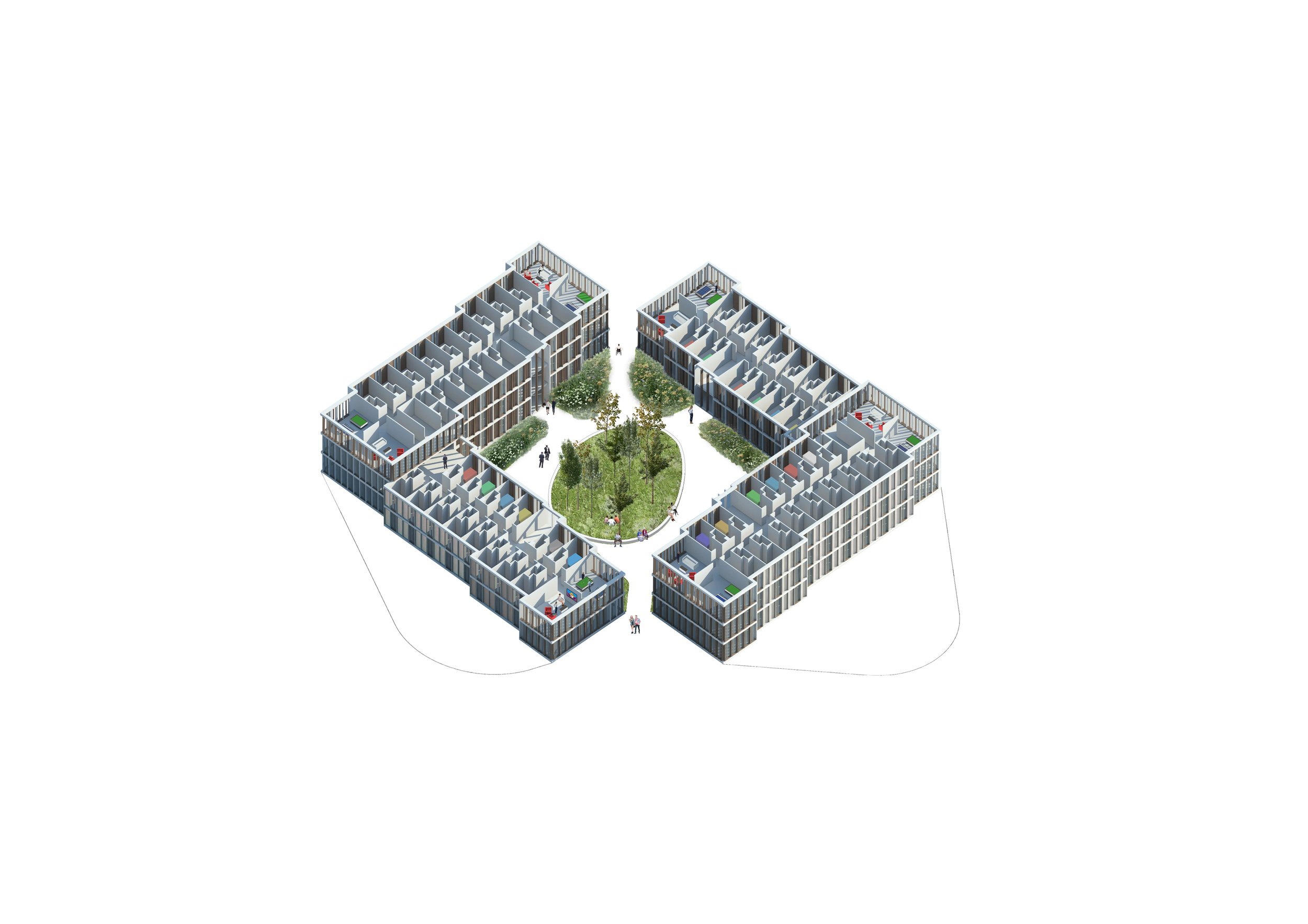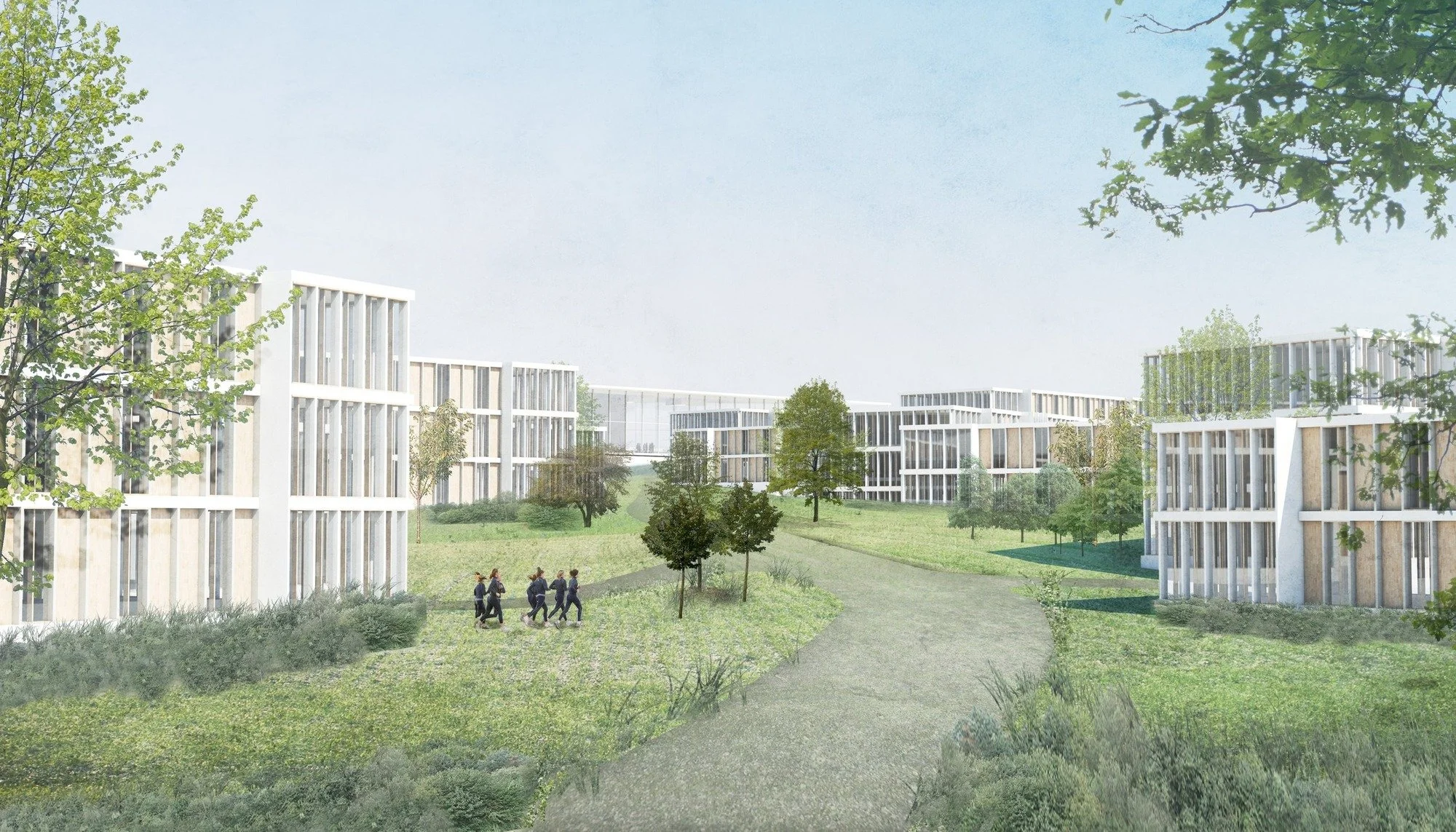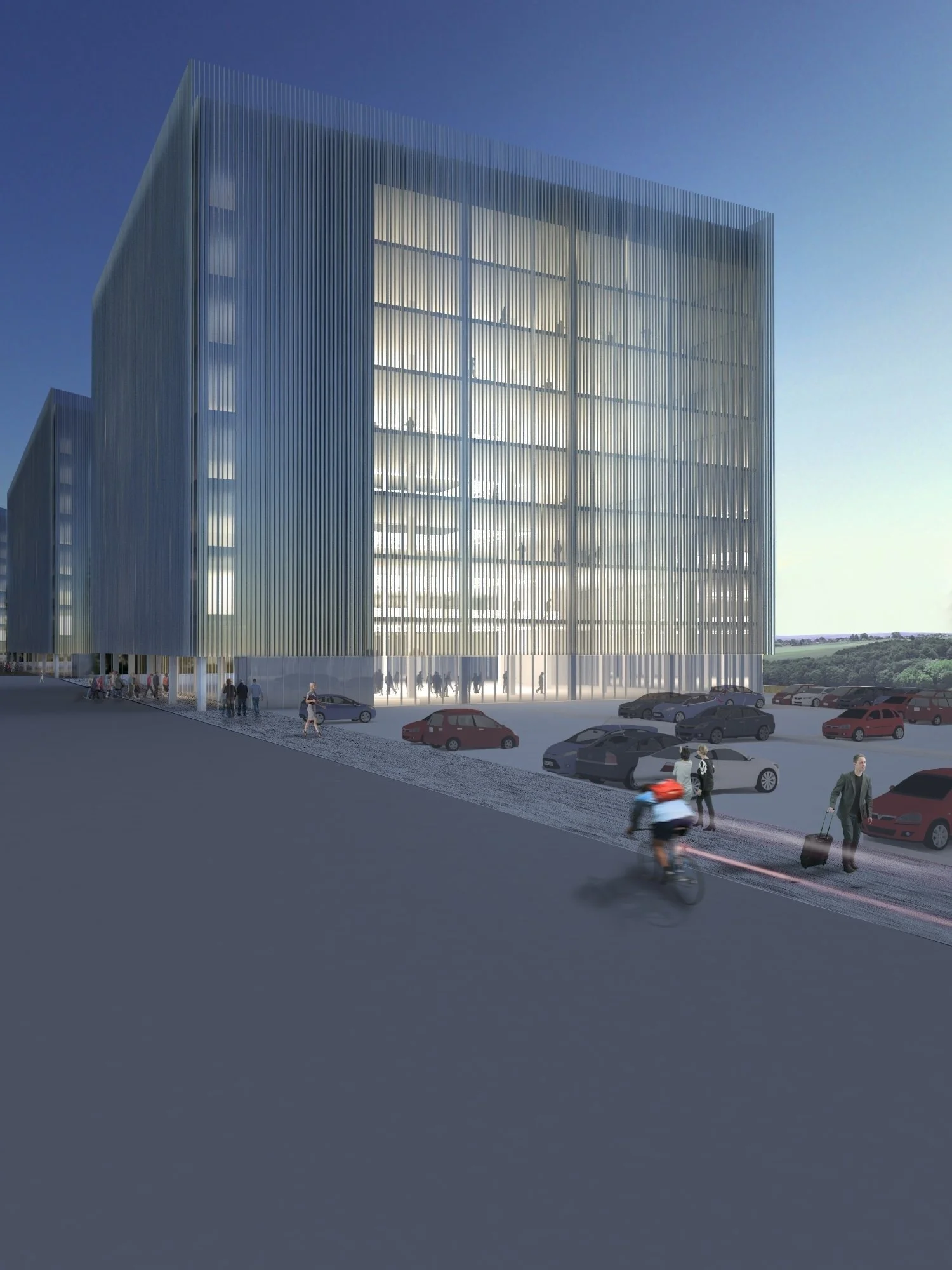Moorside
NuGen
Successful bid for RIBA Competition to design accommodation for 2500 workers, a visitor centre, and an office block.
Moorside, represents our RIBA competition winning proposals to design an accommodation campus for 2500 workers with ancillary/support and leisure facilities: alongside a visitors centre and an office block, for the Cumbrian nuclear power station. At the time of the competition, there was no location identified for either the Visitor Centre or the Office Block. However, the visitor centre was to be located in a landscaped area while the office block was to be located amongst other buildings. Our proposals looked to create simple yet memorable buildings that are appropriate to their use and their final siting.
The Visitor Centre was an iconic object in the landscape, drawing visitors in, offering hospitality and information. The proposed building creates a vantage point that looks out over the whole Moorside Project. At ground level the building is lifted up, allowing the topography to run underneath, thereby creating a generous sheltering canopy. A sinuous terrace, incorporating long benches, invites visitors to gather, before or after a visit. School groups can be organized and briefed in this generous space. Visitors can eat a packed lunch.
At first floor the central core opens out onto a fluid, flexible space that evolves around the central core of stairs, lifts, stores and kitchen. The space is contemporary, white, light filled and expansive. The ceiling is perforated by large circular skylights. Visitors can move freely through the space taking advantage of 360 degrees of outlook. The building expression is simple, confident and striking. A double facade of sheer glass sheaths the circular form. The double facade deals with solar gain, thermal performance and glare while providing an opportunity for an integrated art/ light installation.
The Office Block was a cuboid. The plan is organised around a central atrium. The atrium tapers in section to maximizing the drama of the space and modifying the daylight penetration. The void of the office atrium sits in contrast to the solid core of the visitor centre, focusing the worker and acting as a social gathering space.
The plan is serviced by three cores. The two main cores align with the entrance facade which in turn addresses the access road. The main cores act as a threshold within the plan dividing the flexible u-shaped office plan from the break out and meeting spaces to the entrance facades.
The office building will sit in the context of large industrial sheds, massive unrelieved expanses of industrialised cladding systems. The office expression mediates between these structures and the landscape perimeter.
The facade is glass, layered with vertical solar shading louvres that pick up the grain of the shed cladding while allowing views out. In bright sunshine the office will merge with the industrial aesthetic while in fading light the office floor layers, and the heroic atrium will reveal themselves.
Moorside targeted BREEAM excellent and BIM Level 2.
-
Contract Value
Circa £400M
Area
200ha Site Development
Completion
2016
Client
NuGen
Contract
Competition - NEC3
-
Architects - Reiach and Hall Architects
-
Moorside, represents our RIBA competition winning proposals to design an accommodation campus for 2500 workers with ancillary/support and leisure facilities: alongside a visitors centre and an office block, for the Cumbrian nuclear power station.
At the time of the competition, there was no location identified for either the Visitor Centre or the Office Block. However, the visitor centre was to be located in a landscaped area while the office block was to be located amongst other buildings. Our proposals looked to create simple yet memorable buildings that are appropriate to their use and their final siting.
The Visitor Centre was an iconic object in the landscape, drawing visitors in, offering hospitality and information. The proposed building creates a vantage point that looks out over the whole Moorside Project.
At ground level the building is lifted up, allowing the topography to run underneath, thereby creating a generous sheltering canopy. A sinuous terrace, incorporating long benches, invites visitors to gather, before or after a visit. School groups can be organized and briefed in this generous space. Visitors can eat a packed lunch.
At first floor the central core opens out onto a fluid, flexible space that evolves around the central core of stairs, lifts, stores and kitchen. The space is contemporary, white, light filled and expansive. The ceiling is perforated by large circular skylights. Visitors can move freely through the space taking advantage of 360 degrees of outlook.
The building expression is simple, confident and striking. A double facade of sheer glass sheaths the circular form. The double facade deals with solar gain, thermal performance and glare while providing an opportunity for an integrated art/ light installation.
The Office Block was a cuboid. The plan is organised around a central atrium. The atrium tapers in section to maximizing the drama of the space and modifying the daylight penetration. The void of the office atrium sits in contrast to the solid core of the visitor centre, focusing the worker and acting as a social gathering space.
The plan is serviced by three cores. The two main cores align with the entrance facade which in turn addresses the access road. The main cores act as a threshold within the plan dividing the flexible u-shaped office plan from the break out and meeting spaces to the entrance facades.
The office building will sit in the context of large industrial sheds, massive unrelieved expanses of industrialised cladding systems. The office expression mediates between these structures and the landscape perimeter.
The facade is glass, layered with vertical solar shading louvres that pick up the grain of the shed cladding while allowing views out. In bright sunshine the office will merge with the industrial aesthetic while in fading light the office floor layers, and the heroic atrium will reveal themselves.
Moorside targeted BREEAM excellent and BIM Level 2.
Sketchbook
