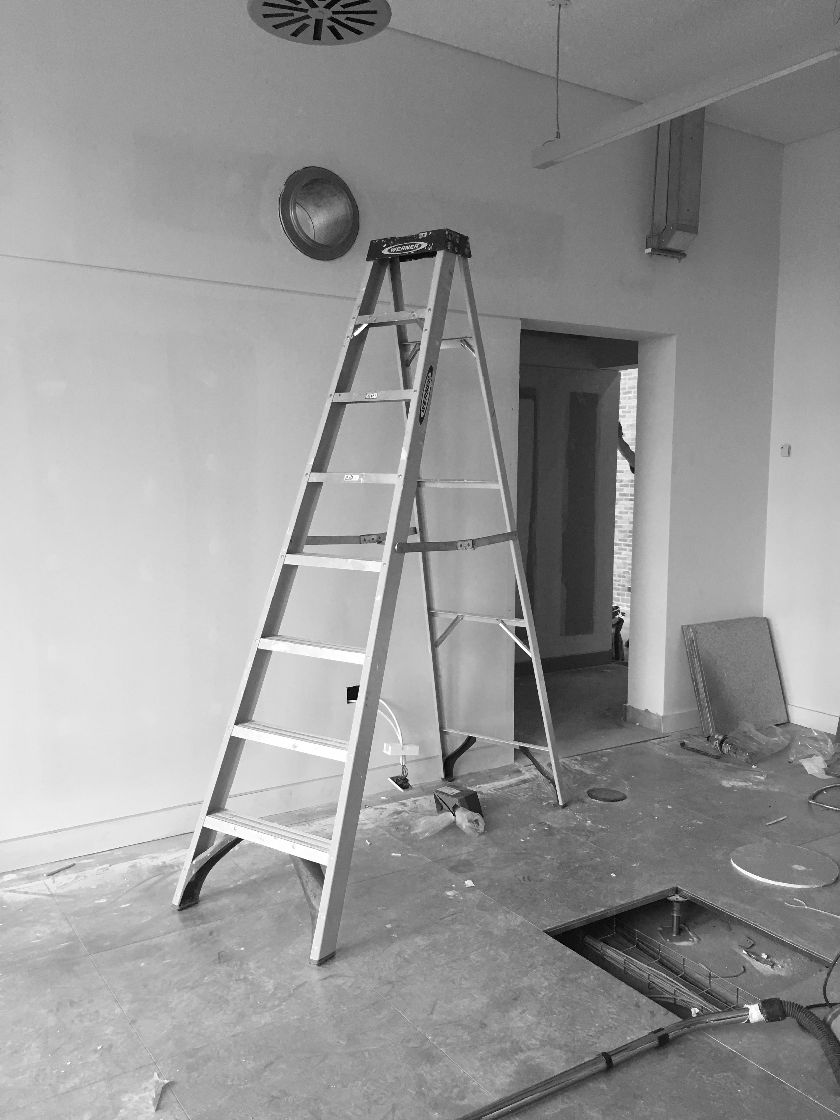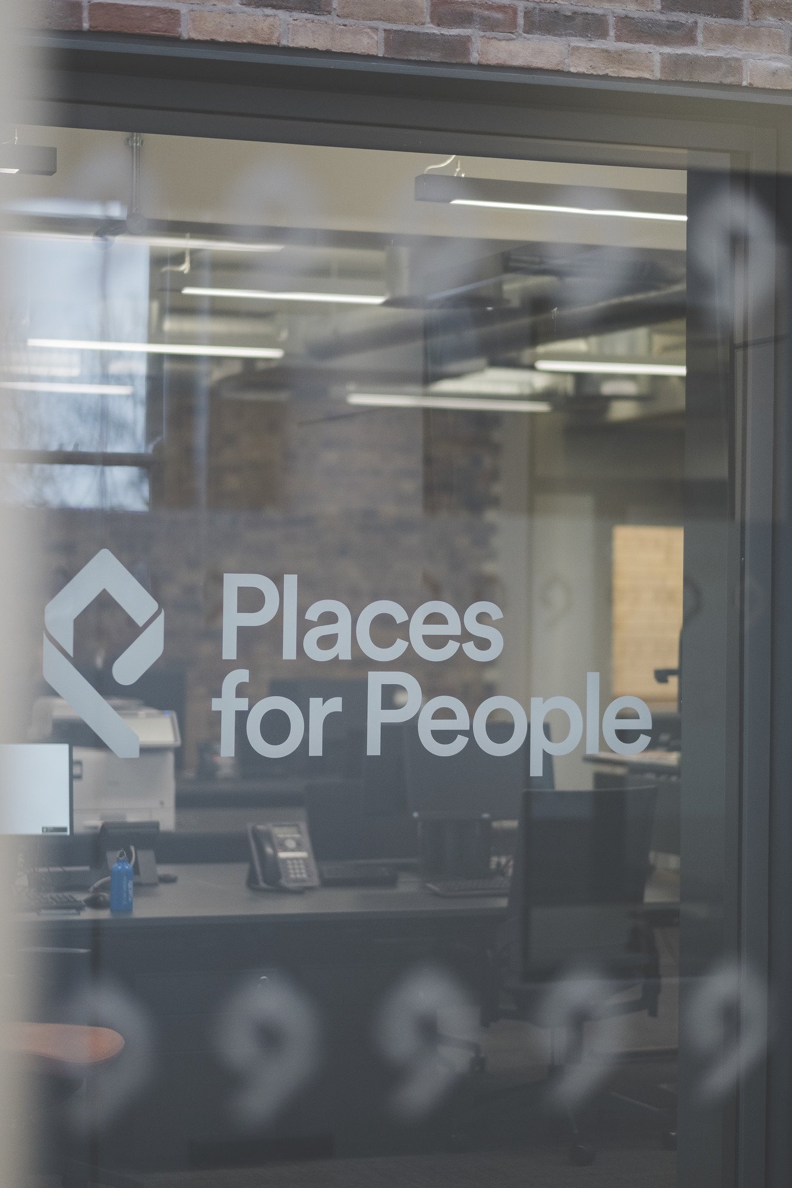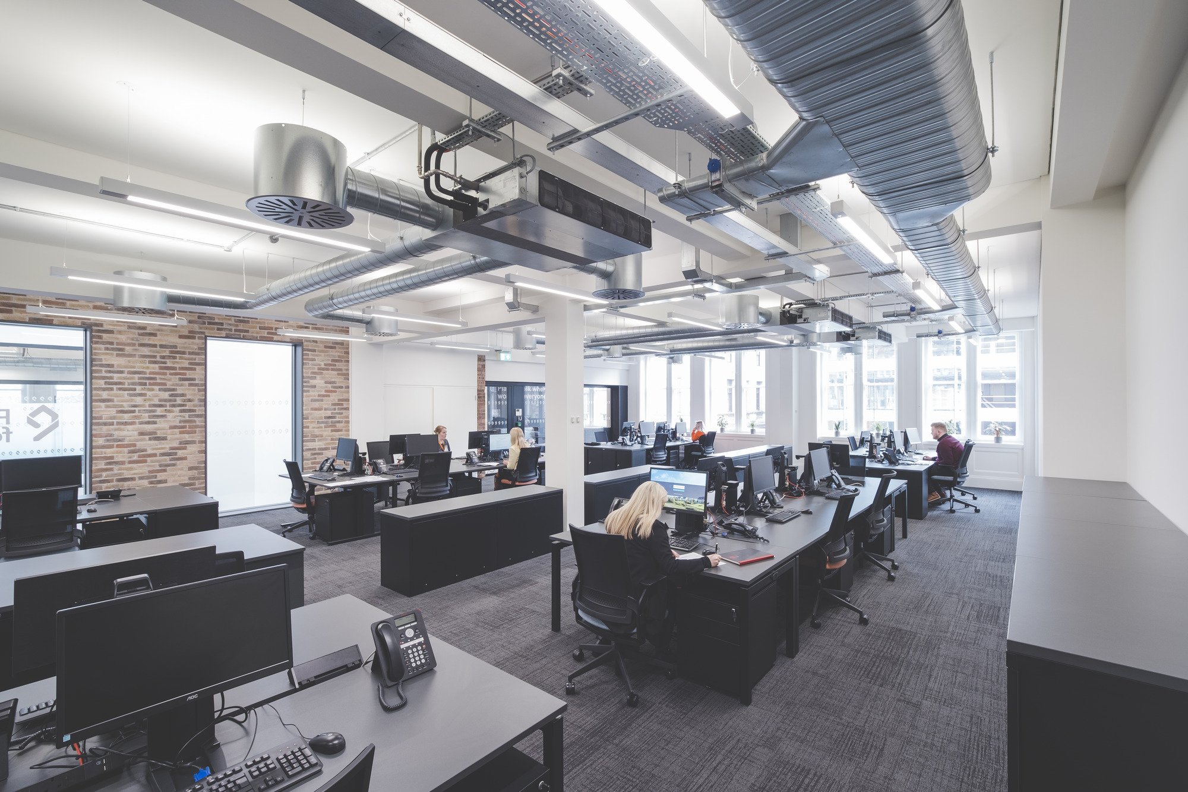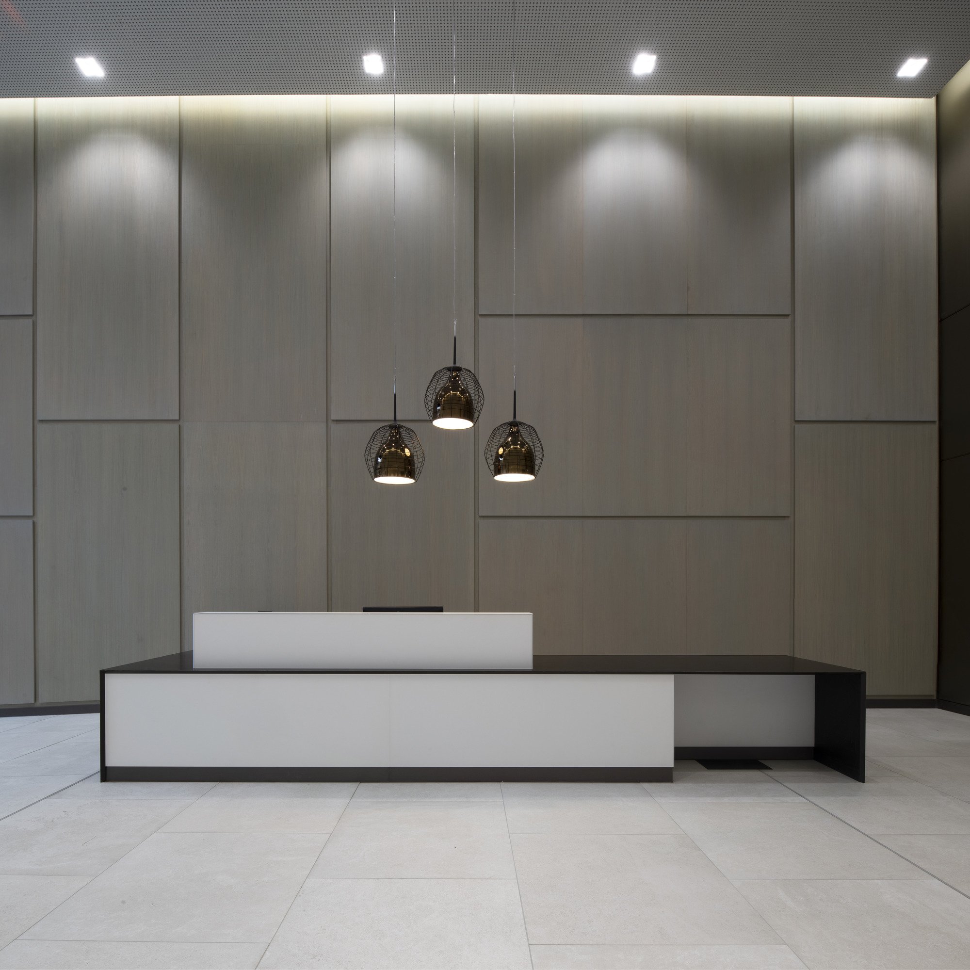1 St Andrews Square, Edinburgh
St Andrews Square, Edinburgh - Places for People and Castle Rock Edinvar
Reiach and Hall was appointed in 2018 to carry out workplace design for the second floor of a recently refurbished Grade B listed, 16,000sqft office building overlooking St Andrew Square. The brief was, to provide contemporary office and meeting facilities for the Places for People Group. Made up of 20 companies, Places for People is one of the largest property management, development, regeneration and leisure companies in the UK. Reiach and Hall had previously fitted out Places for People’s offices in Granton, and this new location was intended to centralise the business’s client spaces along with touchdown / agile working office space for staff from around the country.
Working within Places for People’s brief and requirements to provide agile working facilities and Occupier’s Handbook requirements, the fit-out makes the most of retained historic elements, forming characterful spaces that frame views out over St Andrew Square. The interior proposals respond with a range of meeting rooms and formal / informal work settings around a new atrium at the heart of the development.
The facilities team at Places for People had initially prepared proposals for the new offices, but these were not well received by stakeholder groups. By looking at the project from a fresh perspective, Reiach and Hall proposed an amenity-centric rather than desk-centric workplace, supporting agile working across a variety of desirable work settings - tailored to a range of activities such as team meetings, confidential calls, focussed working, informal catch-ups and large board meetings. The brief for the client area was that it should function as main board room as well event space. Our proposals enable that by inclusion of full height glazed doors which can slide out of the way so the room is capable of opening to the existing break out / arrival space, creating a larger scale event space. In ‘door open’ mode, the boardroom also functions as touch down workspace for travelling employees.
Reiach and Hall provided architectural and interior design services, including space planning and FF&E design, 3D visualisation and site inspection services. Many of the Group’s stakeholders were consulted through the design process, including Infrastructure & Security and IT, as well as representatives from stakeholder groups who were likely to be using the building. Delivered for approx. £470/m2 on time and on budget, the project creates a variety of work settings, staff amenities and client areas as well as events space, harnessing the vibrancy of the re-invigorated east end of Princes Street.
-
Contract Value
£175,000
Area
375m2
Completion
2018
Client
Places for People and Castle Rock Edinvar
Contract
Traditional
-
Architects - Reiach and Hall Architects
Client - Castle Rock Edinvar Housing Association
Contractor - SJS Property Services
CDM Advisors - Alliance CDM
Quantity Surveyor - CBA Edinburgh
Engineering Consultant- The Keenan Consultancy
-
Reiach and Hall was appointed in 2018 to carry out workplace design for the second floor of a recently refurbished Grade B listed, 16,000sqft office building overlooking St Andrew Square. The brief was, to provide contemporary office and meeting facilities for the Places for People Group. Made up of 20 companies, Places for People is one of the largest property management, development, regeneration and leisure companies in the UK. Reiach and Hall had previously fitted out Places for People’s offices in Granton, and this new location was intended to centralise the business’s client spaces along with touchdown / agile working office space for staff from around the country.
Working within Places for People’s brief and requirements to provide agile working facilities and Occupier’s Handbook requirements, the fit-out makes the most of retained historic elements, forming characterful spaces that frame views out over St Andrew Square. The interior proposals respond with a range of meeting rooms and formal / informal work settings around a new atrium at the heart of the development.
The facilities team at Places for People had initially prepared proposals for the new offices, but these were not well received by stakeholder groups. By looking at the project from a fresh perspective, Reiach and Hall proposed an amenity-centric rather than desk-centric workplace, supporting agile working across a variety of desirable work settings - tailored to a range of activities such as team meetings, confidential calls, focussed working, informal catch-ups and large board meetings. The brief for the client area was that it should function as main board room as well event space. Our proposals enable that by inclusion of full height glazed doors which can slide out of the way so the room is capable of opening to the existing break out / arrival space, creating a larger scale event space. In ‘door open’ mode, the boardroom also functions as touch down workspace for travelling employees.
Reiach and Hall provided architectural and interior design services, including space planning and FF&E design, 3D visualisation and site inspection services. Many of the Group’s stakeholders were consulted through the design process, including Infrastructure & Security and IT, as well as representatives from stakeholder groups who were likely to be using the building. Delivered for approx. £470/m2 on time and on budget, the project creates a variety of work settings, staff amenities and client areas as well as events space, harnessing the vibrancy of the re-invigorated east end of Princes Street.
Sketchbook
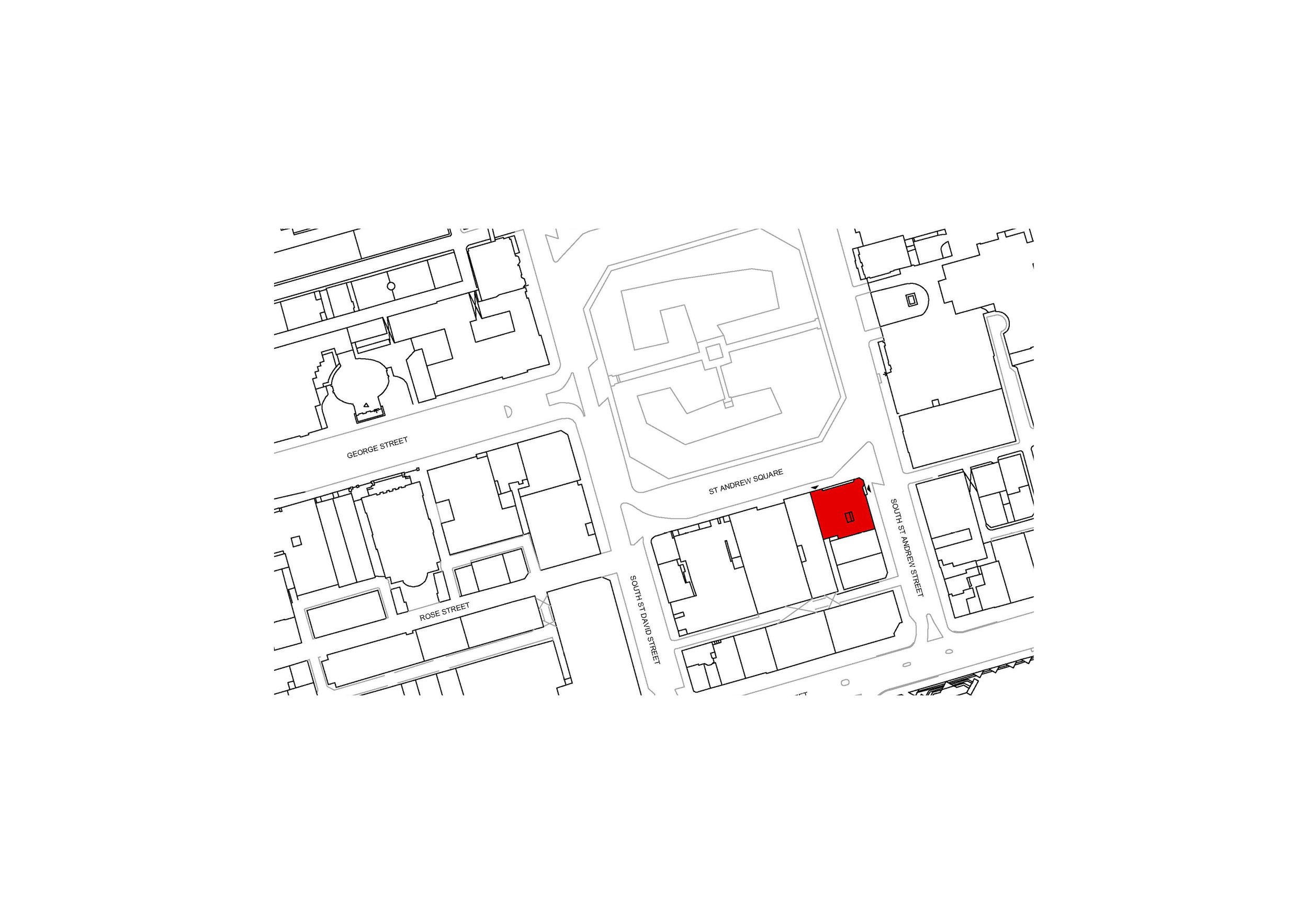
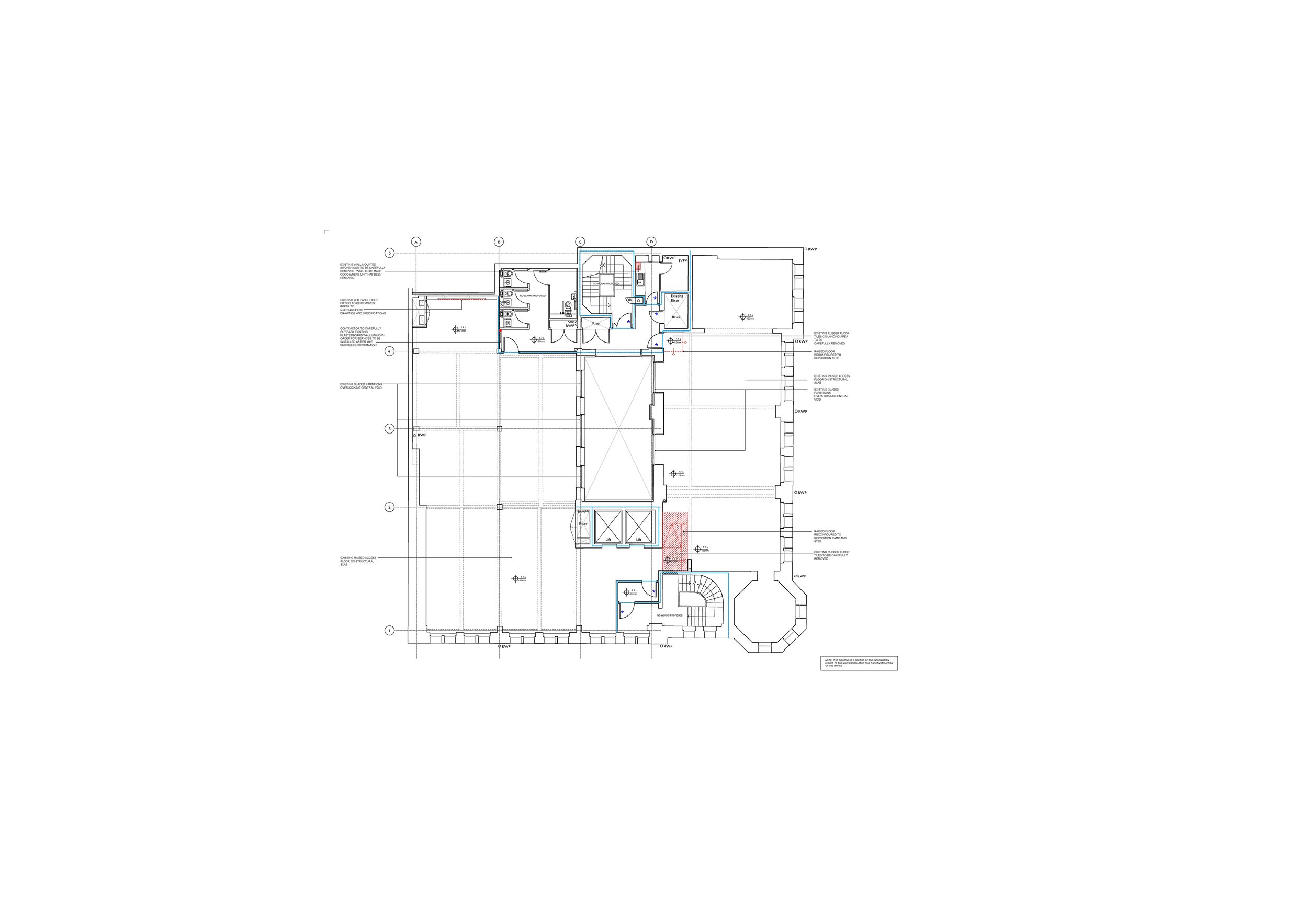
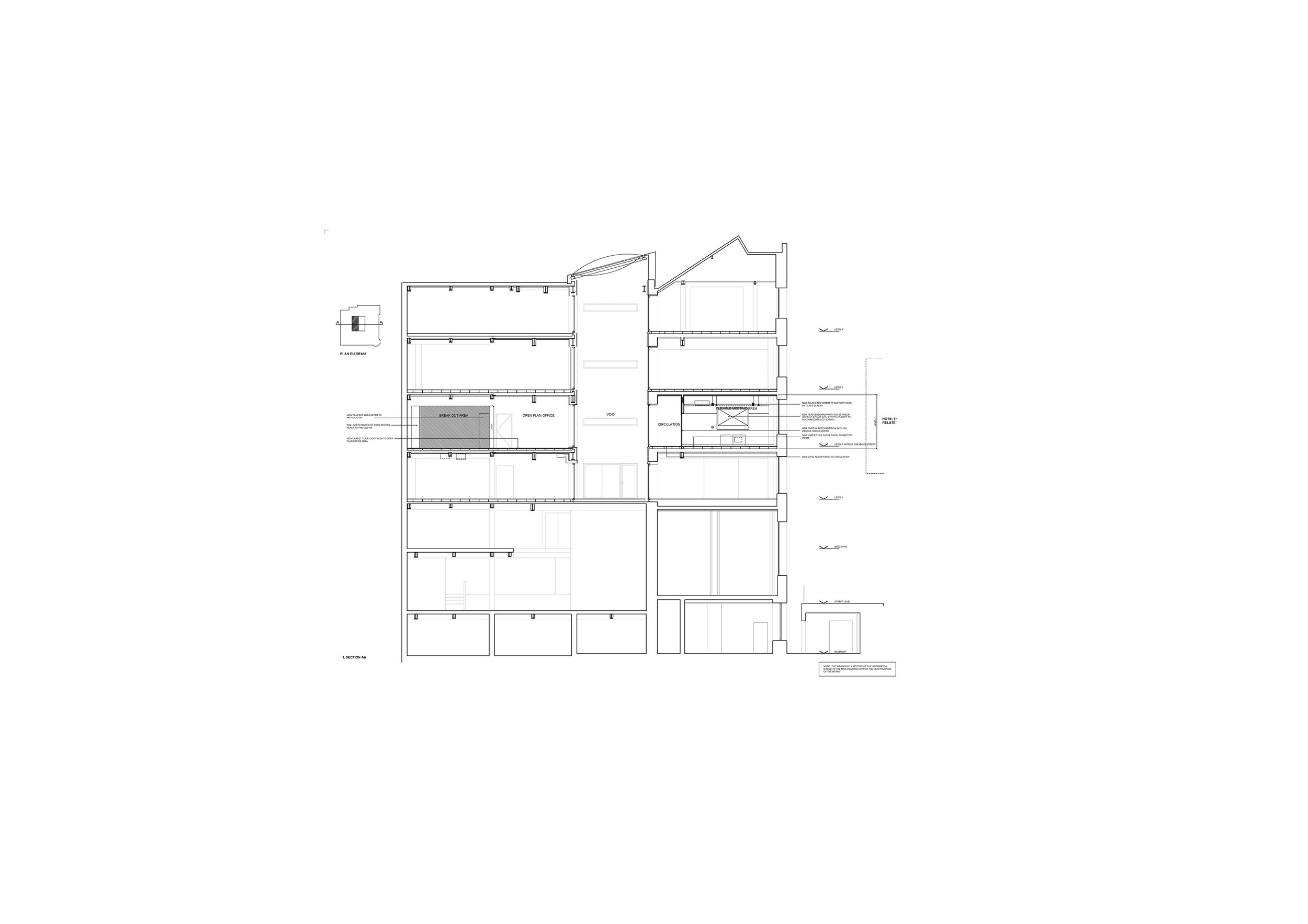
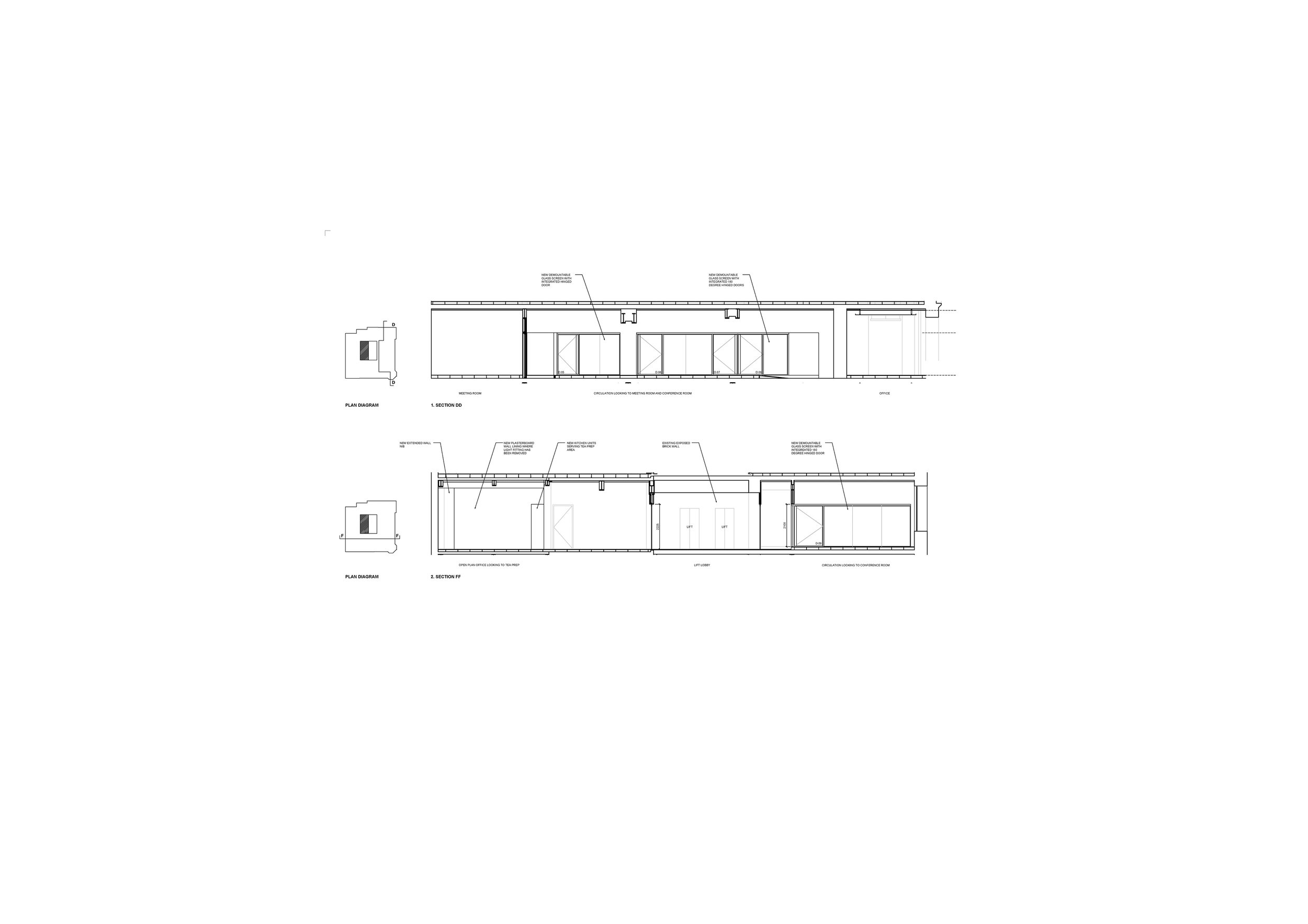
Site Photographs


