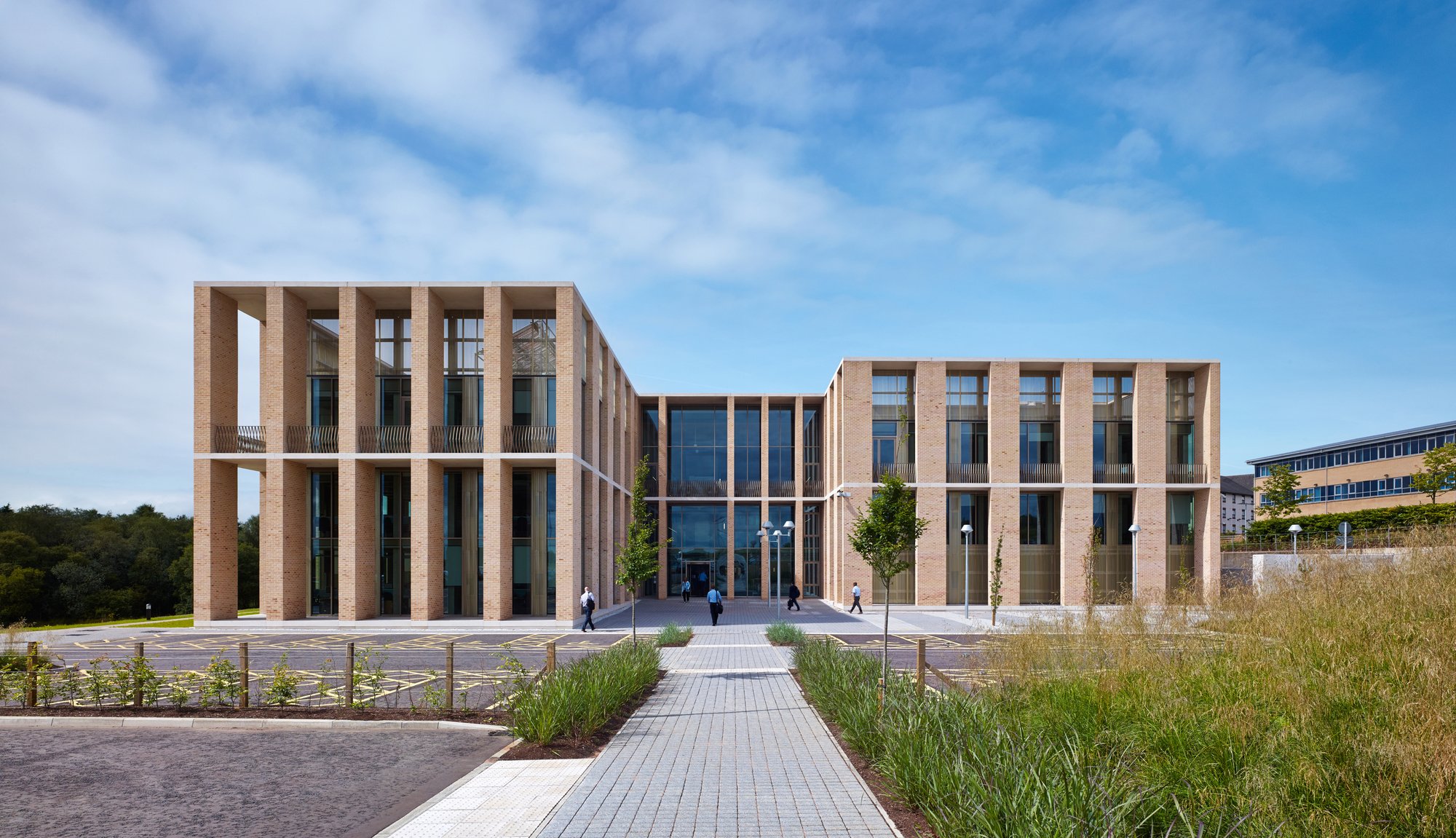Scottish Water Office
Scottish Water for BAM
The brief for this office was to relocate staff from a variety of low-quality outdated buildings into a new flexible and sustainable building. Facilities were to include office space for 595 staff, meeting rooms, control centre, data centre, car parking for up to 450 vehicles, and a secure service yard. Of critical importance was the need to encourage interaction and discourse between previously separate groups of staff. The primary design idea for the external expression of the office was to create a simple, well-detailed pavilion that sits in a landscape setting, lending a civic atmosphere to the building and instilling a sense of pride in the working environment. The building is defined by its principal relationship to the formal landscaped car park with the moorland beyond. This is an expansive space and the building has an enhanced scale as it faces directly onto this landscape. Secondary elevations are a storey lower, responding to their more private context.
From the entry point to the car park, the site organisation is simple and intuitive, which in turn informed the building organisation. Vehicles take a circular route round the car park and drivers, on leaving their cars, walk along the civic avenue of trees directly to the main entrance. Visitors on foot walk across a landscaped plaza between the building and the parking. Materials are high quality and durable. The building is entered under an internal bridge link, where reception is located, before opening into the grand room of the atrium. Internally and externally wayfinding is made intuitive and simple.
The façades adopt a rigorous grid of vertical brick pilasters and horizontal pre-cast courses. Each façade is precisely tailored to its orientation and the space planning of the internal layout. The brick pilasters are abutted internally by a desk, allowing full height glazing between the desks, providing excellent daylight to every occupant. To the East, South and West the pilasters and pre-cast courses act as a bris-soleil, allowing high levels of glazing, but reducing solar gain. This has enabled a durable and robust façade enclosing a very low energy building, with natural ventilation to all the open plan offices.
Internally the building is designed round the idea of “community”. Scottish Water have relocated office staff here from a diverse range of very low-quality buildings and there was a need to make people mix with each other and understand how their role is important to the overall organisation. To achieve this, we imagined a new space not included in the brief. The offices are organised round a grand room – a democratic and multi-purpose space for informal meetings and staff functions which brings light and fresh air deep into the plan. The ground floor is given over to social and communal facilities and all office spaces are accessed from and look into this grand room. The building gives staff and visitors an immediate understanding of the overall corporate and building organisation. All office areas are open to the atrium, but through their organisation are divided into discrete areas of approximately 50 staff, matching Scottish Water’s working groups. Bridges at either end of the atrium on the upper floors have enhanced widths and are used as informal meeting and breakout areas. The corporate meeting suite faces the open landscape and all rooms have interconnecting doors, allowing this to be used as a disaster management suite in the event of an incident.
The atmosphere and architecture of the interior is deliberately restrained. Internal finishes adopt a noble palette of robust materials including concrete, resin terrazzo and timber, selected for the atmosphere they will lend to the interior, as well as their inherent durability. The plan organisation and atmosphere of the building has been carefully tailored to be a quiet backdrop to the daily lives of the people using it, intended to help the occupiers achieve to their maximum capabilities in a supportive and stress-free environment.
-
Contract Value
£15M
Area
7,200m2
Completion
2013
Client
BAM Construction and Scottish Water
Contract
D&B
-
Architects - Reiach and Hall Architects
Client - Scottish Water
Main Contractor - BAM Construction
Structural Engineer - Goodson Associates
Services Engineer - Aecom
Landscape Architect - Rankin Fraser
Acoustician - New Acoustics
Project Monitor - Keppie Design
Client Agent - Turner & Townsend
-
Awards
BCI Most Sustainable Building of the Year Award 2014
BCI Award Finalist Major Building Project of the Year 2014
Scottish Design Awards - Commercial / Office building if the Year 2014
National RIBA Award 2014
RIAS Award 2014
Finalist RIAS Andrew Doolan Best Building in Scotland 2014
-
The brief for this office was to relocate staff from a variety of low-quality outdated buildings into a new flexible and sustainable building. Facilities were to include office space for 595 staff, meeting rooms, control centre, data centre, car parking for up to 450 vehicles, and a secure service yard. Of critical importance was the need to encourage interaction and discourse between previously separate groups of staff.
The primary design idea for the external expression of the office was to create a simple, well-detailed pavilion that sits in a landscape setting, lending a civic atmosphere to the building and instilling a sense of pride in the working environment.
The building is defined by its principal relationship to the formal landscaped car park with the moorland beyond. This is an expansive space and the building has an enhanced scale as it faces directly onto this landscape. Secondary elevations are a storey lower, responding to their more private context.
From the entry point to the car park, the site organisation is simple and intuitive, which in turn informed the building organisation. Vehicles take a circular route round the car park and drivers, on leaving their cars, walk along the civic avenue of trees directly to the main entrance. Visitors on foot walk across a landscaped plaza between the building and the parking. Materials are high quality and durable. The building is entered under an internal bridge link, where reception is located, before opening into the grand room of the atrium. Internally and externally wayfinding is made intuitive and simple.
The façades adopt a rigorous grid of vertical brick pilasters and horizontal pre-cast courses. Each façade is precisely tailored to its orientation and the space planning of the internal layout. The brick pilasters are abutted internally by a desk, allowing full height glazing between the desks, providing excellent daylight to every occupant. To the East, South and West the pilasters and pre-cast courses act as a bris-soleil, allowing high levels of glazing, but reducing solar gain. This has enabled a durable and robust façade enclosing a very low energy building, with natural ventilation to all the open plan offices.
Internally the building is designed round the idea of “community”. Scottish Water have relocated office staff here from a diverse range of very low-quality buildings and there was a need to make people mix with each other and understand how their role is important to the overall organisation. To achieve this, we imagined a new space not included in the brief. The offices are organised round a grand room – a democratic and multi-purpose space for informal meetings and staff functions which brings light and fresh air deep into the plan. The ground floor is given over to social and communal facilities and all office spaces are accessed from and look into this grand room. The building gives staff and visitors an immediate understanding of the overall corporate and building organisation. All office areas are open to the atrium, but through their organisation are divided into discrete areas of approximately 50 staff, matching Scottish Water’s working groups. Bridges at either end of the atrium on the upper floors have enhanced widths and are used as informal meeting and breakout areas. The corporate meeting suite faces the open landscape and all rooms have interconnecting doors, allowing this to be used as a disaster management suite in the event of an incident.
The atmosphere and architecture of the interior is deliberately restrained. Internal finishes adopt a noble palette of robust materials including concrete, resin terrazzo and timber, selected for the atmosphere they will lend to the interior, as well as their inherent durability. The plan organisation and atmosphere of the building has been carefully tailored to be a quiet backdrop to the daily lives of the people using it, intended to help the occupiers achieve to their maximum capabilities in a supportive and stress-free environment.
Sketchbook
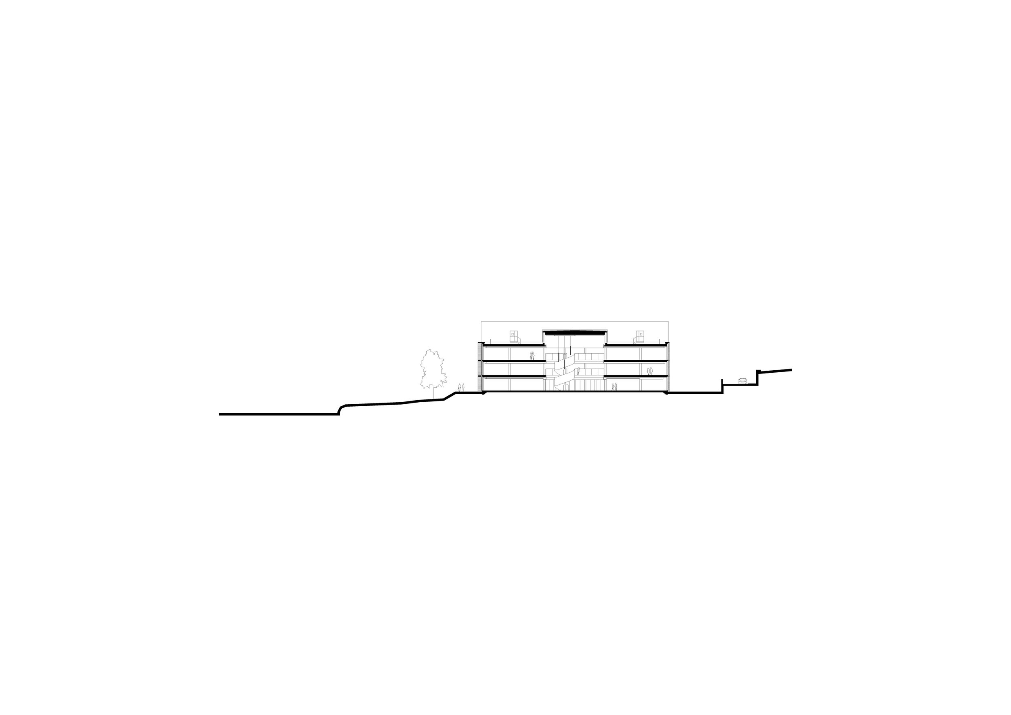
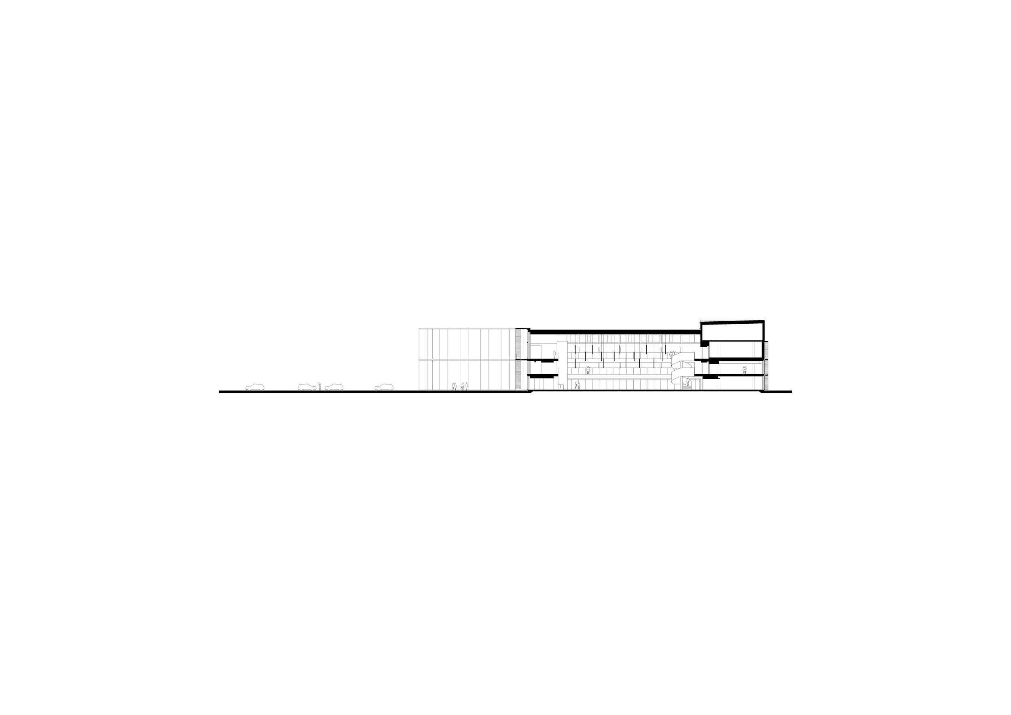
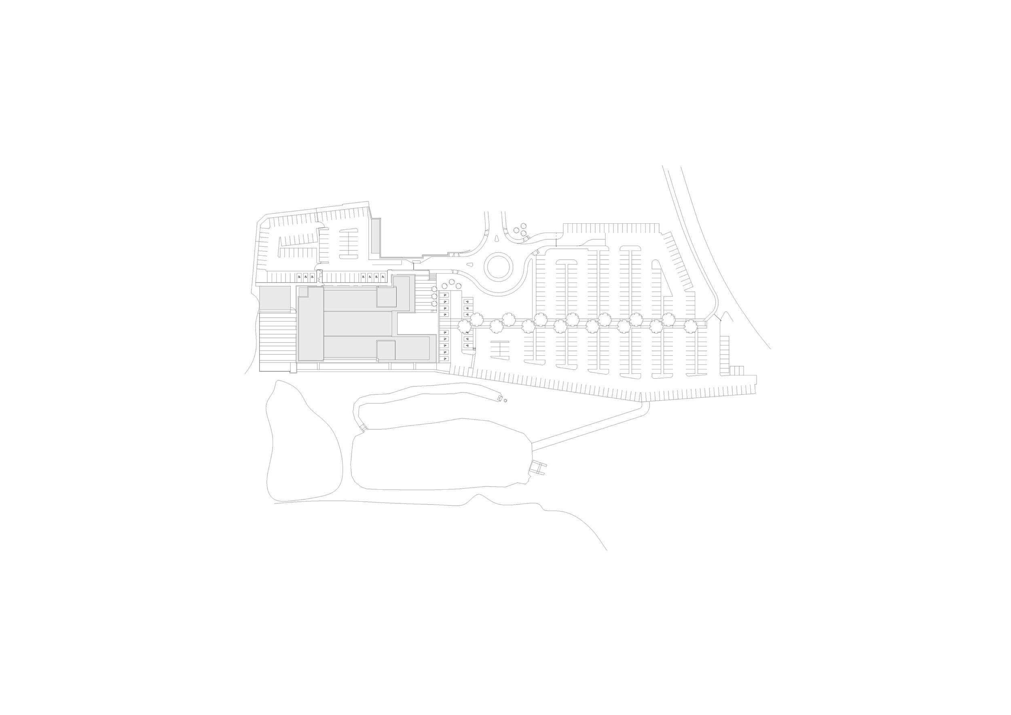
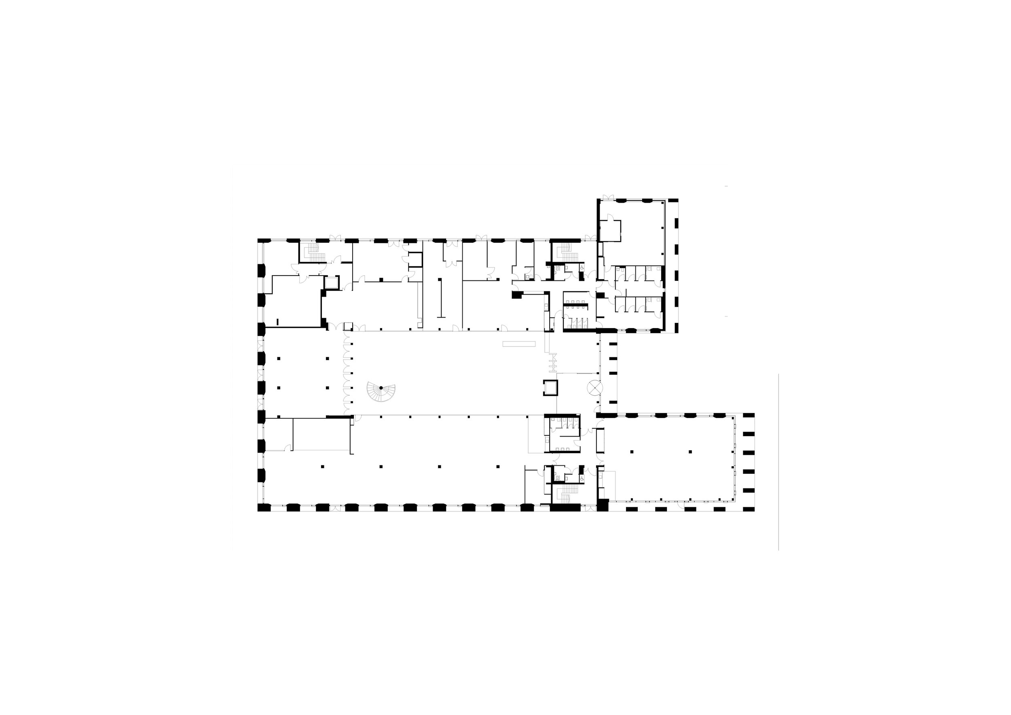
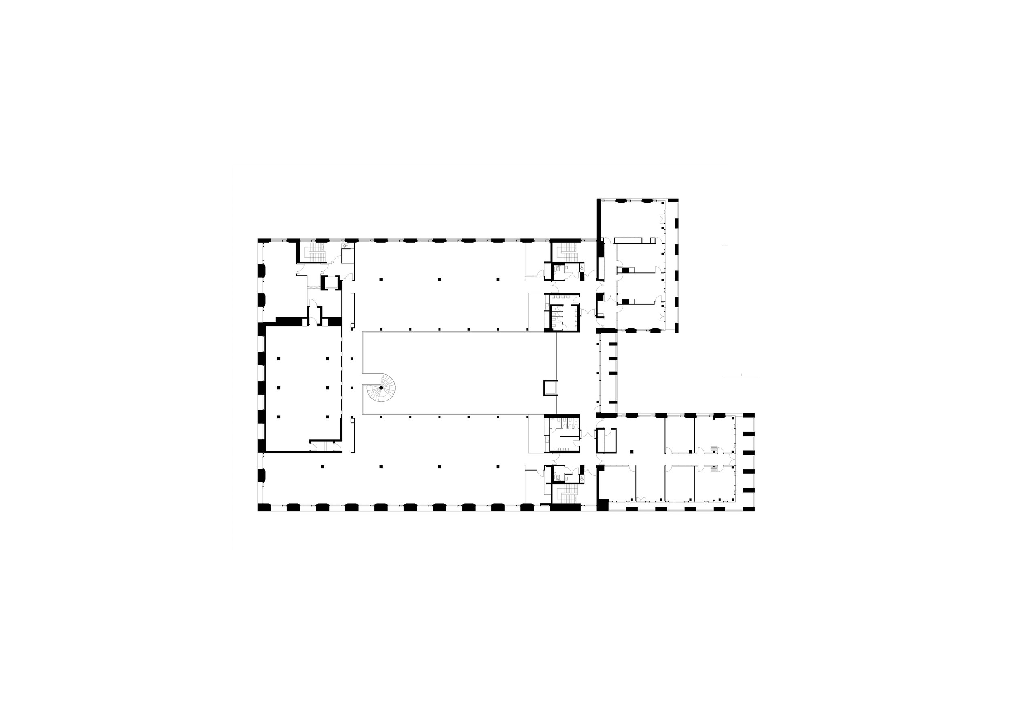
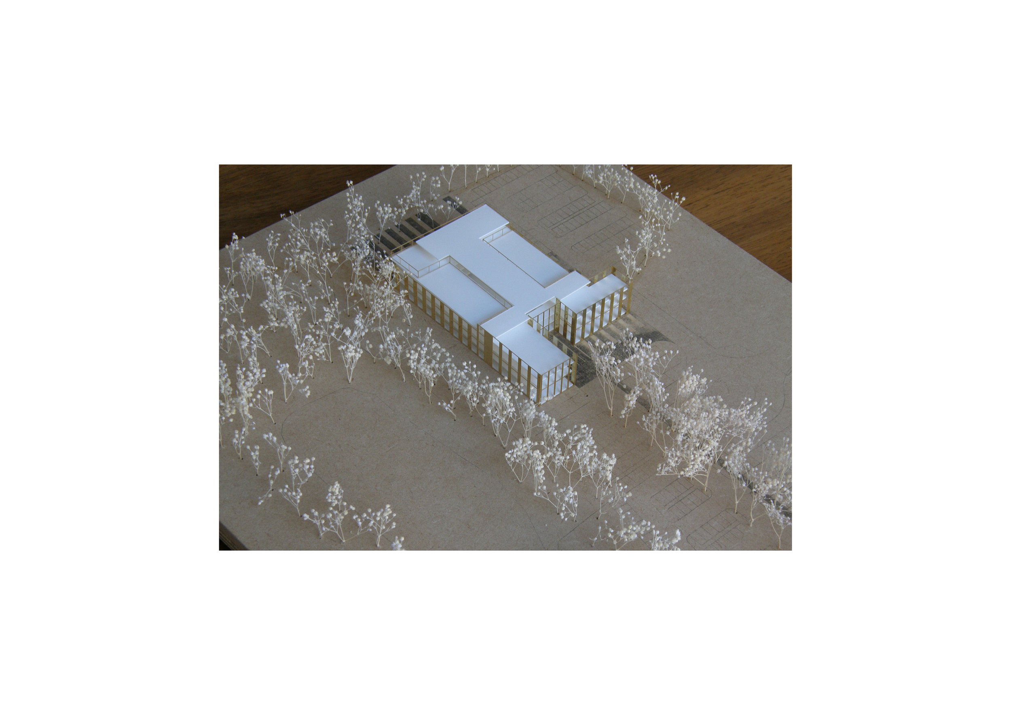
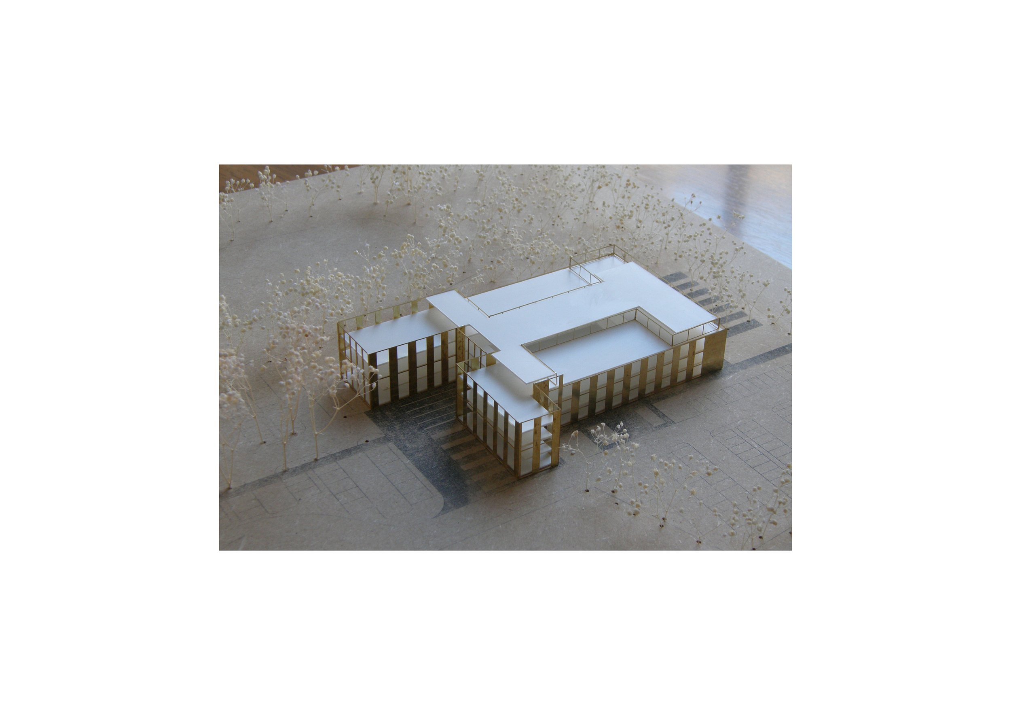
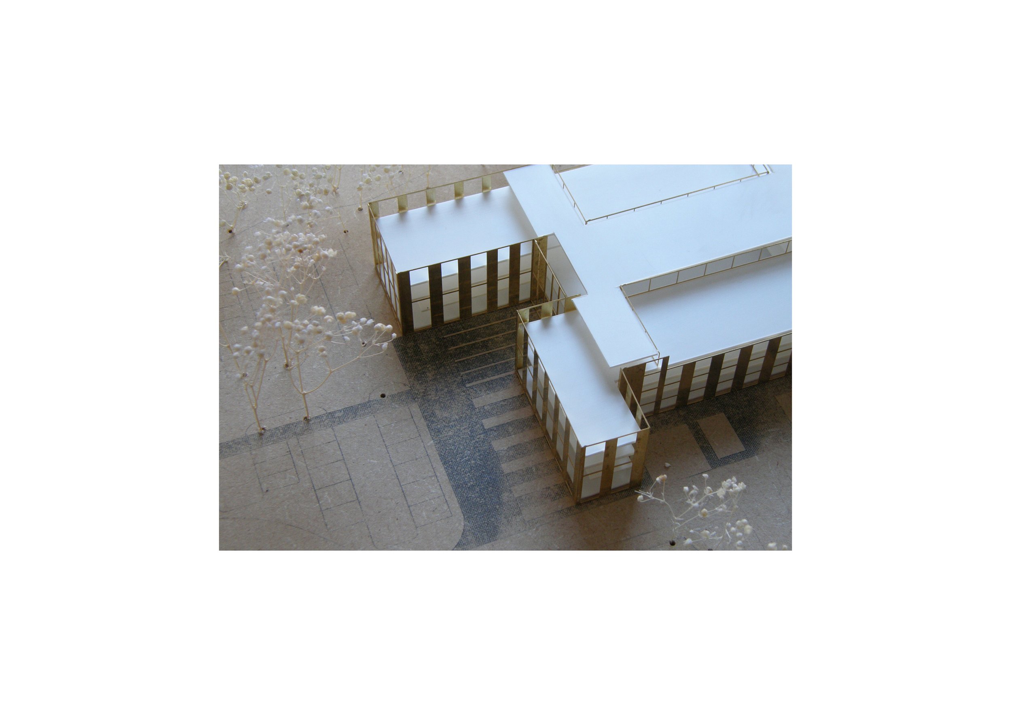
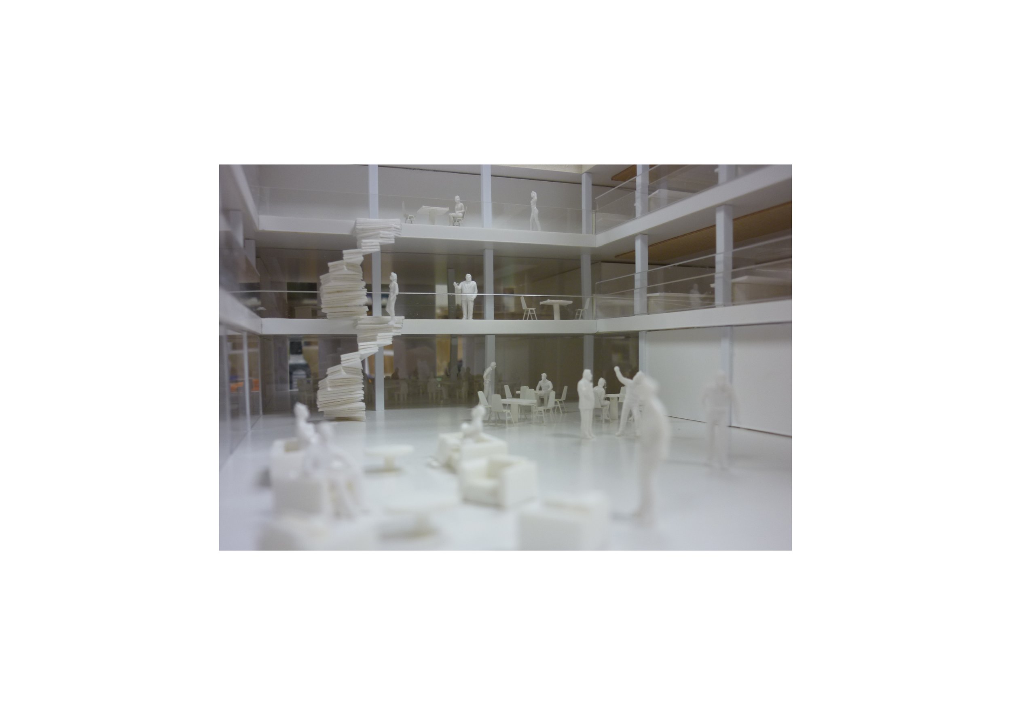
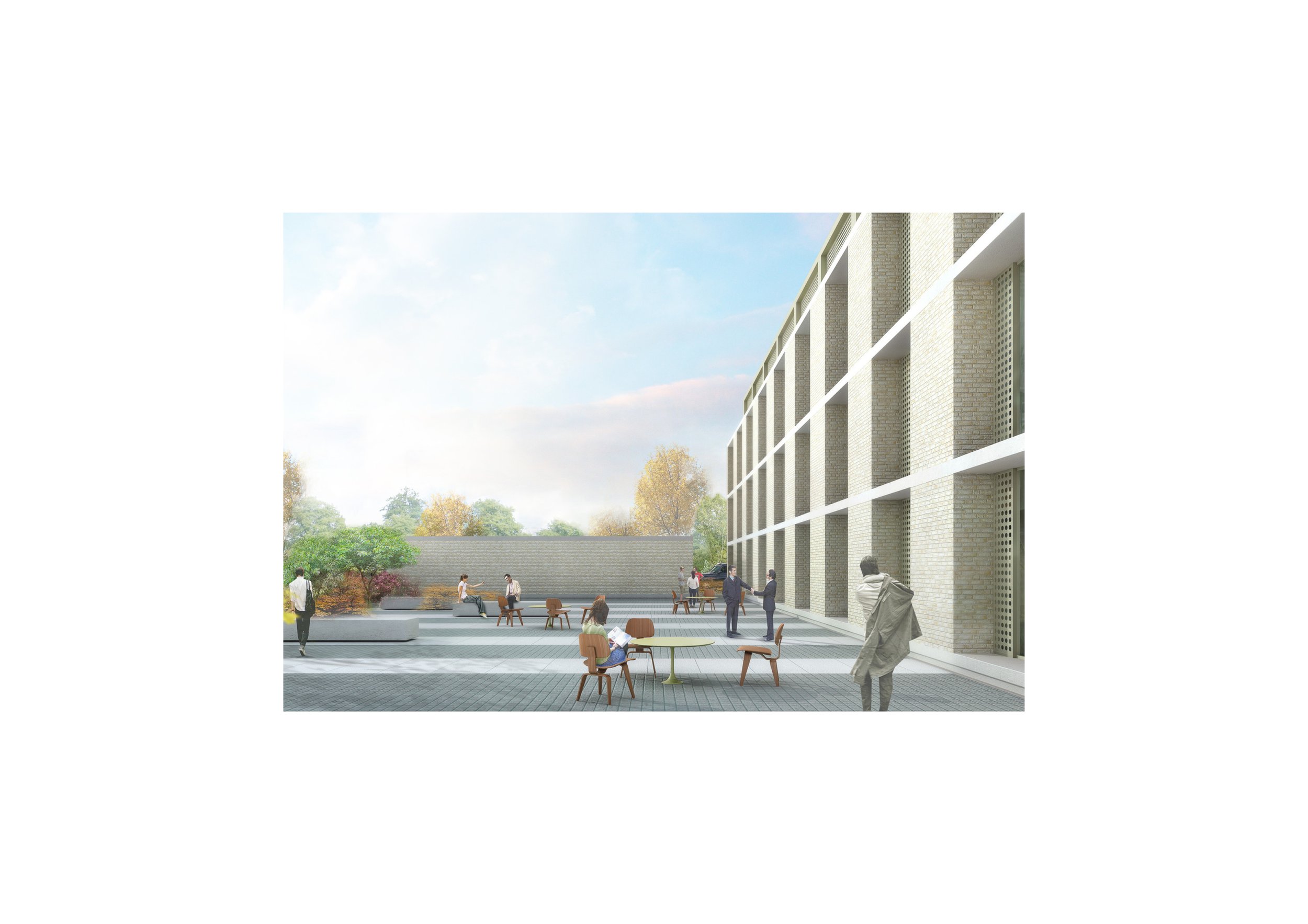
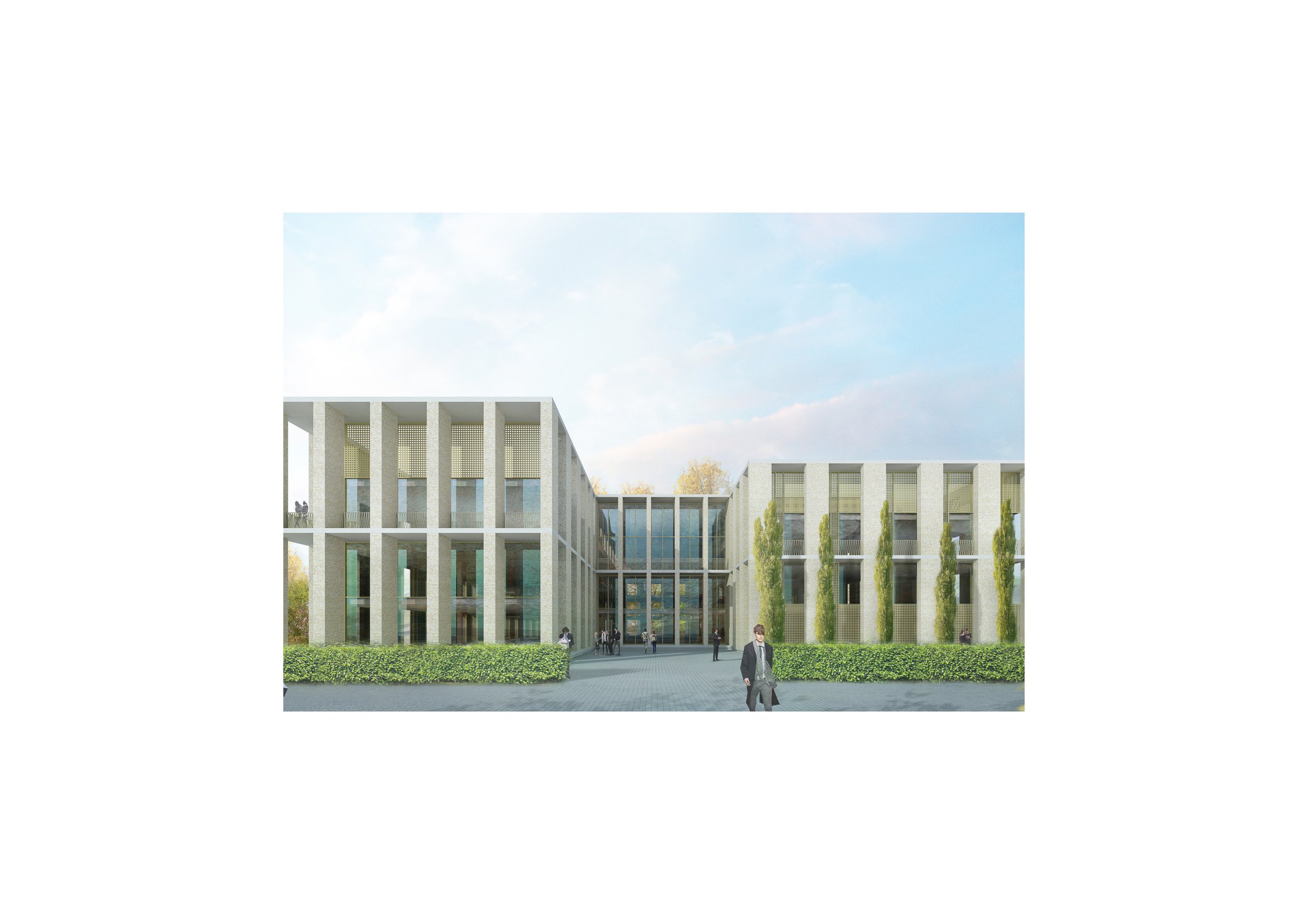
Site Photographs











