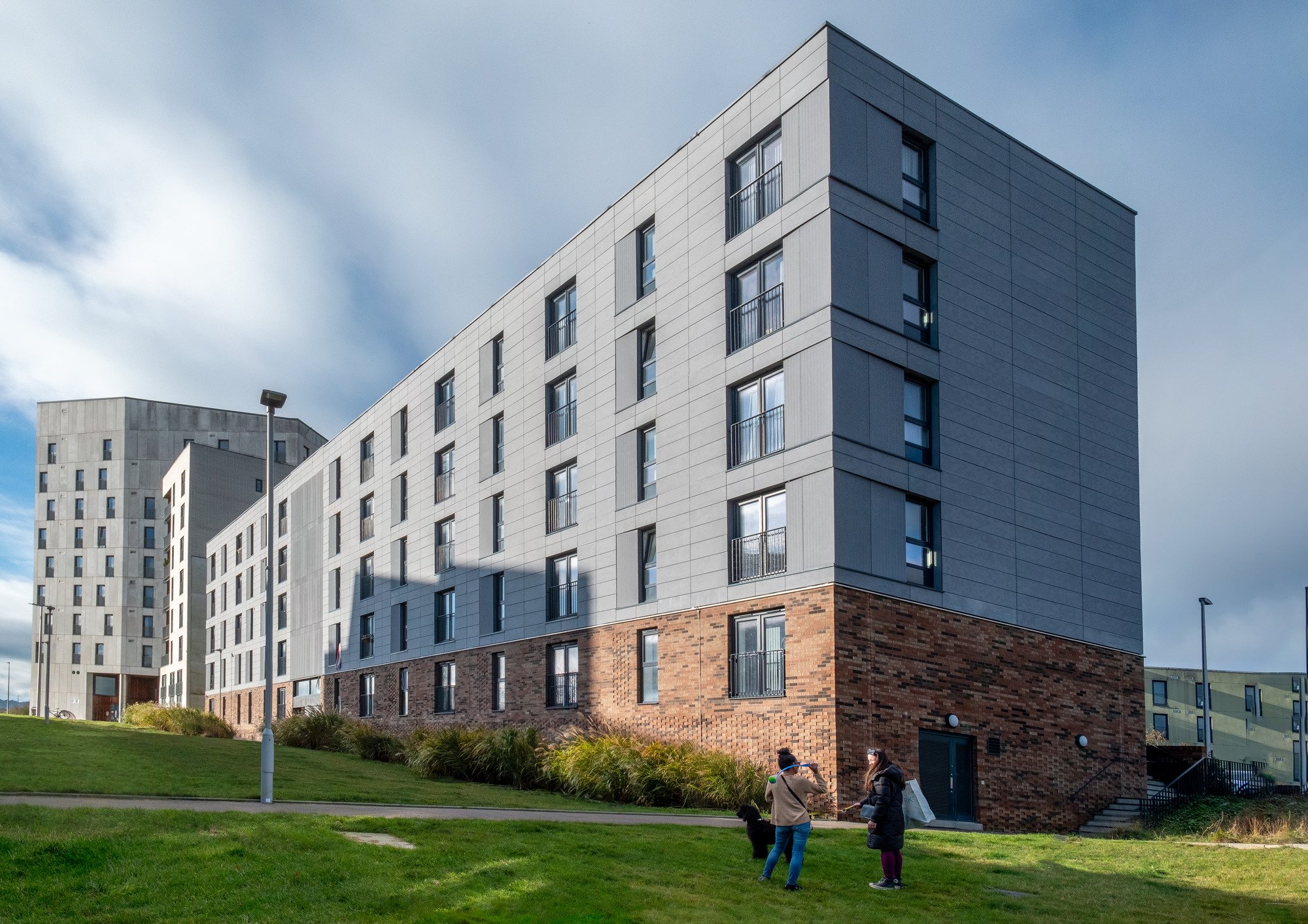Plot 26
Granton Harbour
Link Group
Plot 26 is a collaborative effort between Link Group and Reiach and Hall Architects, which celebrates the rich history and unique context of the Granton area. Our focus is to create a vibrant, sustainable, and inclusive community that offers high-quality, affordable housing for the residents of Edinburgh.
The development aligns with the approved Y-2F Masterplan for Granton Harbour, ensuring that our design seamlessly integrates into the existing local master plan. By adhering to the guidelines of the master plan, we aim to make a positive contribution to the overall architectural and urban character of the area.
Featuring a mix of 1, 2, and 3-bedroom family dwellings, including wheelchair-accessible properties, the development provides a wide range of affordable housing options. In total, 152 new homes will be built, all designed to meet the highest standards of comfort, functionality, and sustainability. Our architectural approach emphasises the importance of creating welcoming homes, where residents can enjoy spacious, well-designed areas filled with natural light, ventilation, and privacy.
Moreover, we recognise the importance of communal areas and open spaces in fostering a sense of community and improving residents’ quality of life. Our design incorporates well-designed common areas and a carefully planned landscape strategy that encourages social interaction, recreation, and a strong connection with the surrounding environment.
Sustainability and environmental consciousness are integral to our design philosophy. By embracing low-carbon energy technologies such as Mechanical Ventilation with Heat Recovery (MVHR) and transitioning from gas boilers to all-electric solutions, we are committed to reducing the development’s carbon footprint. We also consider the orientation of the buildings to maximise natural light and optimise energy efficiency. This commitment to sustainability extends to the overall site design, ensuring that all residents have access to private gardens or balconies and open spaces. We aim to create safe and inclusive environments where families can play, neighbours can interact, and the overall well-being of the community can flourish.
At Reiach and Hall Architects, we firmly believe that creating communities goes beyond simply constructing homes. Our approach involves close collaboration with local authorities, housing associations, community groups, and residents. By actively engaging with stakeholders throughout the design process, we ensure that the housing development reflects the aspirations and needs of the Granton community.
-
Area
66,000m2
Completion
Stage 3
Client
Link Group
-
Architects - Reiach and Hall Architects
Client - Link Group
M&E Engineer - Hulley & Kirkwood Consulting Engineers
Fire Engineer - Atelier Ten
Energy Consultant - Carbon Futures
Structural Engineer - Carbon Futures
Planning Consultant - Houghton Planning Ltd
Acoustic Consultant - New Acoustics
Landscape Architect - Rankin Fraser
-
Plot 26 is a collaborative effort between Link Group and Reiach and Hall Architects, which celebrates the rich history and unique context of the Granton area. Our focus is to create a vibrant, sustainable, and inclusive community that offers high-quality, affordable housing for the residents of Edinburgh.
The development aligns with the approved Y-2F Masterplan for Granton Harbour, ensuring that our design seamlessly integrates into the existing local master plan. By adhering to the guidelines of the master plan, we aim to make a positive contribution to the overall architectural and urban character of the area.
Featuring a mix of 1, 2, and 3-bedroom family dwellings, including wheelchair-accessible properties, the development provides a wide range of affordable housing options. In total, 152 new homes will be built, all designed to meet the highest standards of comfort, functionality, and sustainability. Our architectural approach emphasises the importance of creating welcoming homes, where residents can enjoy spacious, well-designed areas filled with natural light, ventilation, and privacy.
Moreover, we recognise the importance of communal areas and open spaces in fostering a sense of community and improving residents’ quality of life. Our design incorporates well-designed common areas and a carefully planned landscape strategy that encourages social interaction, recreation, and a strong connection with the surrounding environment.
Sustainability and environmental consciousness are integral to our design philosophy. By embracing low-carbon energy technologies such as Mechanical Ventilation with Heat Recovery (MVHR) and transitioning from gas boilers to all-electric solutions, we are committed to reducing the development’s carbon footprint. We also consider the orientation of the buildings to maximise natural light and optimise energy efficiency. This commitment to sustainability extends to the overall site design, ensuring that all residents have access to private gardens or balconies and open spaces. We aim to create safe and inclusive environments where families can play, neighbours can interact, and the overall well-being of the community can flourish.
At Reiach and Hall Architects, we firmly believe that creating communities goes beyond simply constructing homes. Our approach involves close collaboration with local authorities, housing associations, community groups, and residents. By actively engaging with stakeholders throughout the design process, we ensure that the housing development reflects the aspirations and needs of the Granton community.
Sketchbook












