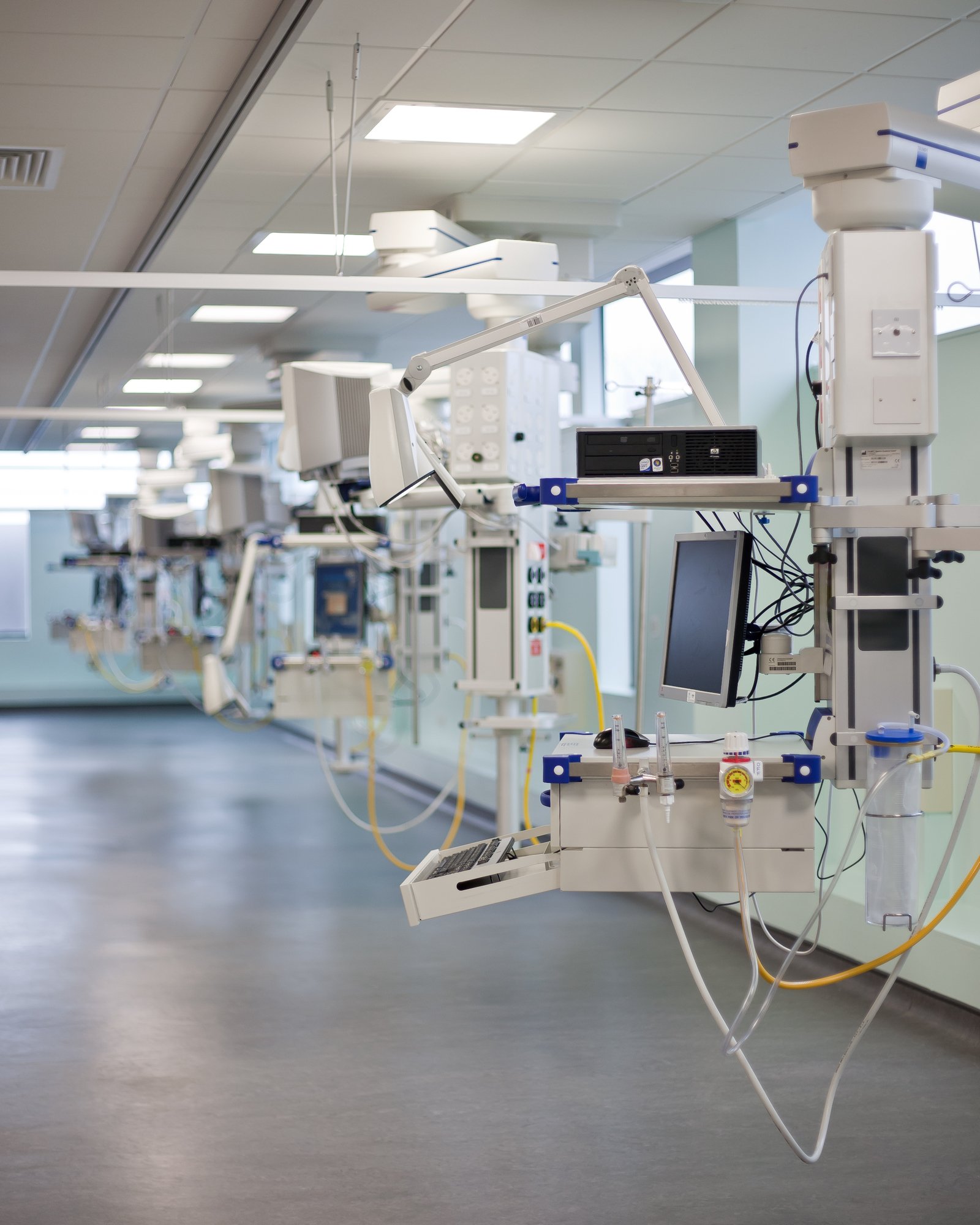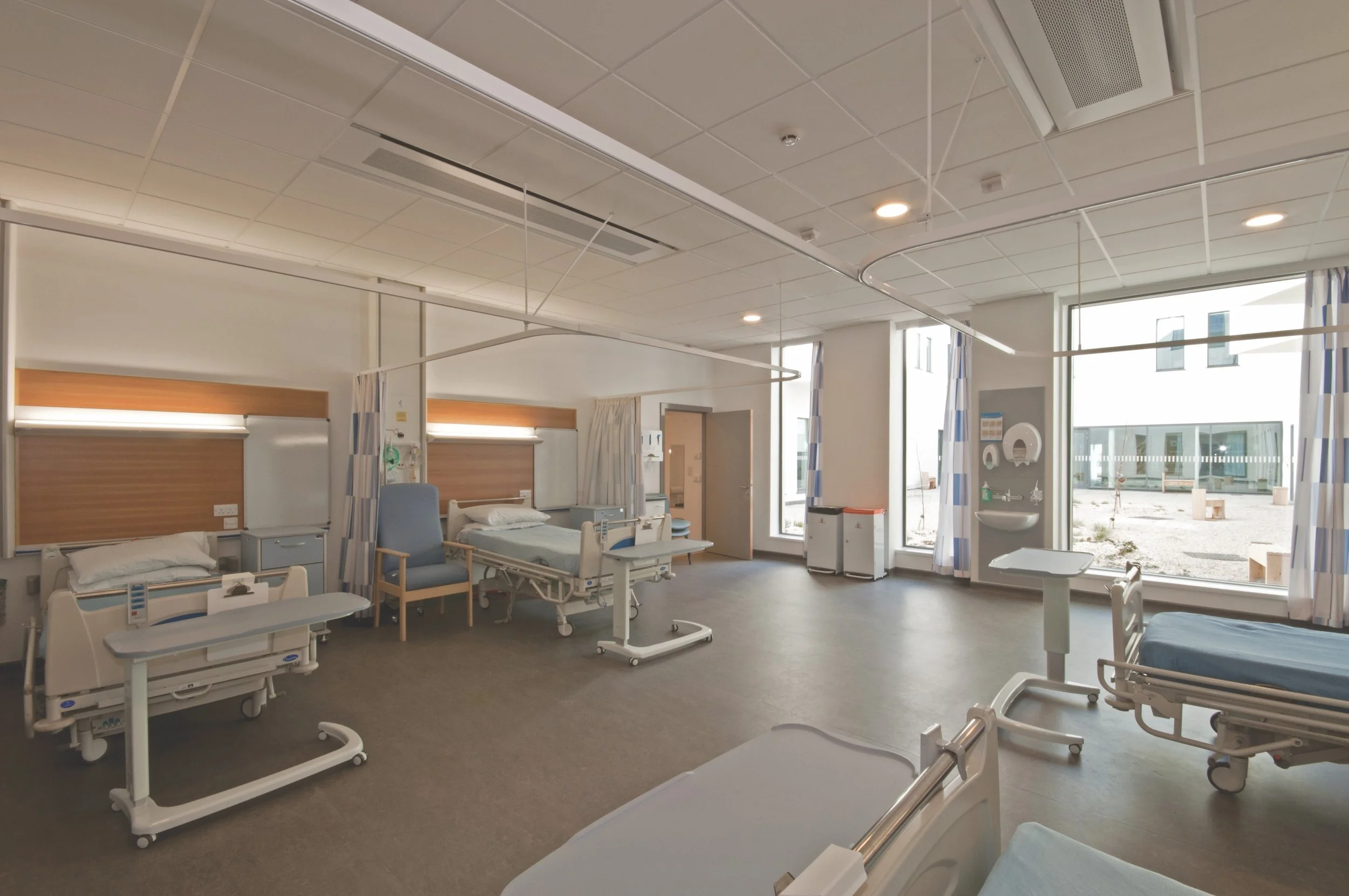Intensive Therapy Unit
NHS Greater Glasgow & Clyde
Having completed the initial phase of Glasgow’s new intensive care provision in 2005, Reiach and Hall carried out a feasibility study for a scheme to provide an additional 10 patient beds, plus visitor overnight and staff accommodation for the Intensive Care Unit at GRI.
When commissioned to proceed with this project, the design and tender information was produced in 6 weeks. The scheme comprises the complete strip out and rehabilitation of an existing ward to form the ICU itself, with 10 beds, (3 in isolation rooms), plus the construction of a new pavilion structure on the existing roof terrace to contain support functions.
The ICU is carefully planned to always give maximum supervision of patients, and the isolation rooms are enclosed by “magic” glass which becomes translucent at the touch of a switch. The simple form of the pavilion takes advantage of the best natural light available and provides high quality meeting and visitor accommodation.
Construction involved working in a live environment alongside occupied clinical space, requiring tight control of methods, phasing and times of working.
The complexity of the transfer of ITU services to the proposed Level within the Queen Elizabeth Building at Glasgow Royal Infirmary should not be underestimated. The project involved forming a new, state of the art Intensive Care Unit from an existing Medical Records Department and adjacent ward accommodation. Access for construction was particularly curtailed, involving almost all materials being brought onto an adjacent roof by hoist. The need to maintain access to operational departments involved us in drawing up a construction phasing plan prior to tender. This had 12 separate phases. The requirements of HAI-SCRIBE were followed throughout, with the site sealed from the adjacent accommodation, restrictions on noise and working hours enforced and rigorous procedures employed to ensure continuity of utility supplies (including temporary provision of two back-up generators during electrical switchovers). During work to the perimeter of the site (internal to the hospital) a temporary partition was required along the length of an existing corridor to maintain functionality for the adjacent departments.
GRI ITU was completed on time and substantially below the budget, allowing additional much needed refurbishment to the existing roof and adjacent areas to proceed.
-
Contract Value
£5M
Area
1,255m2
Completion
2010
Client
NHS Greater Glasgow & Clyde
Contract
Traditional
-
Architects - Reiach and Hall Architects
Client - NHS Greater Glasgow & Clyde
Services Engineer - Hulley & Kirkwood
Contractor - BAM Construction Ltd (Glasgow)
-
Awards
Roses Design Awards Healthcare Building of the Year 2011 Bronze
-
Having completed the initial phase of Glasgow’s new intensive care provision in 2005, Reiach and Hall carried out a feasibility study for a scheme to provide an additional 10 patient beds, plus visitor overnight and staff accommodation for the Intensive Care Unit at GRI.
When commissioned to proceed with this project, the design and tender information was produced in 6 weeks. The scheme comprises the complete strip out and rehabilitation of an existing ward to form the ICU itself, with 10 beds, (3 in isolation rooms), plus the construction of a new pavilion structure on the existing roof terrace to contain support functions.
The ICU is carefully planned to always give maximum supervision of patients, and the isolation rooms are enclosed by “magic” glass which becomes translucent at the touch of a switch. The simple form of the pavilion takes advantage of the best natural light available and provides high quality meeting and visitor accommodation.
Construction involved working in a live environment alongside occupied clinical space, requiring tight control of methods, phasing and times of working.
The complexity of the transfer of ITU services to the proposed Level within the Queen Elizabeth Building at Glasgow Royal Infirmary should not be underestimated The project involved forming a new, state of the art Intensive Care Unit from an existing Medical Records Department and adjacent ward accommodation. Access for construction was particularly curtailed, involving almost all materials being brought onto an adjacent roofby hoist. The need to maintain access to operational departments involved us in drawing up a construction phasing plan prior to tender. This had 12 separate phases. The requirements of HAI-SCRIBE were followed throughout, with the site sealed from the adjacent accommodation, restrictions on noise and working hours enforced and rigorous procedures employed to ensure continuity of utility supplies (including temporary provision of two back-up generators during electrical switch-overs).
During work to the perimeter of the site (internal to the hospital) a temporary partition was required along the length of an existing corridor to maintain functionality for the adjacent departments.
GRI ITU was completed on time and substantially below the budget, allowing additional much needed refurbishment to the existing roof and adjacent areas to proceed.
Sketchbook

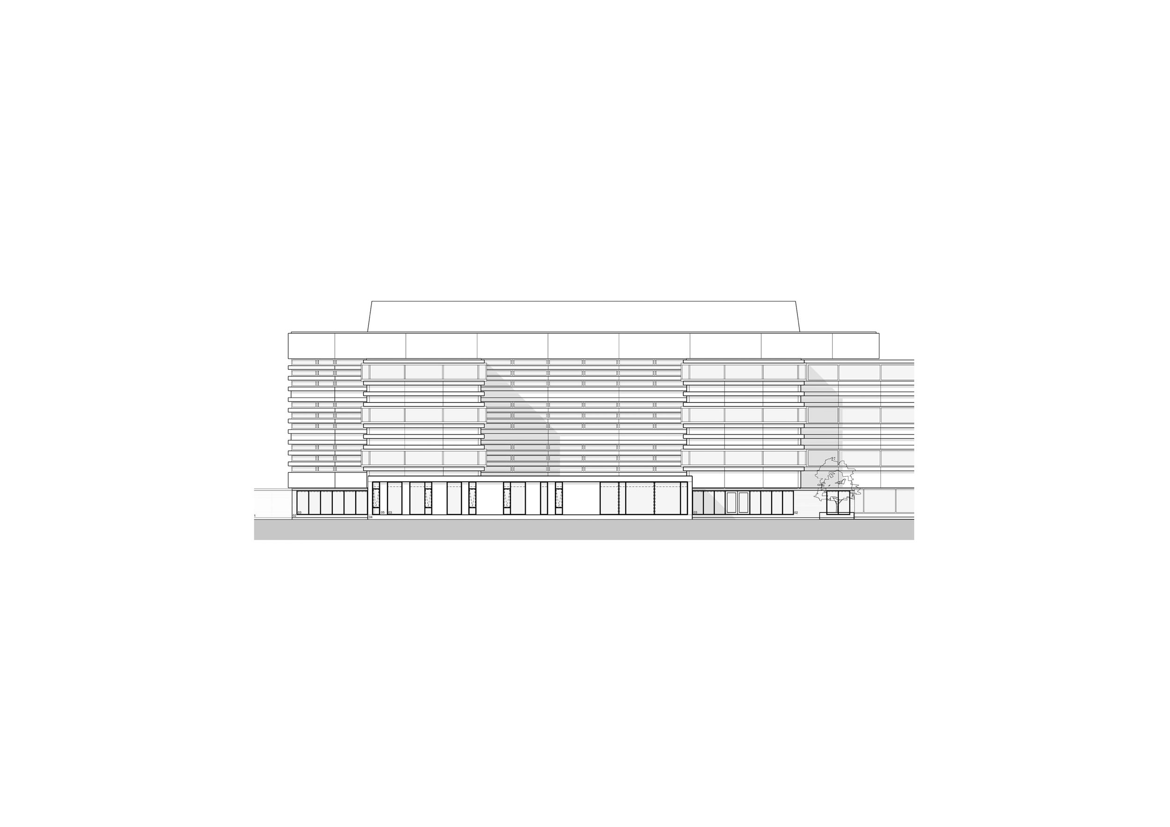
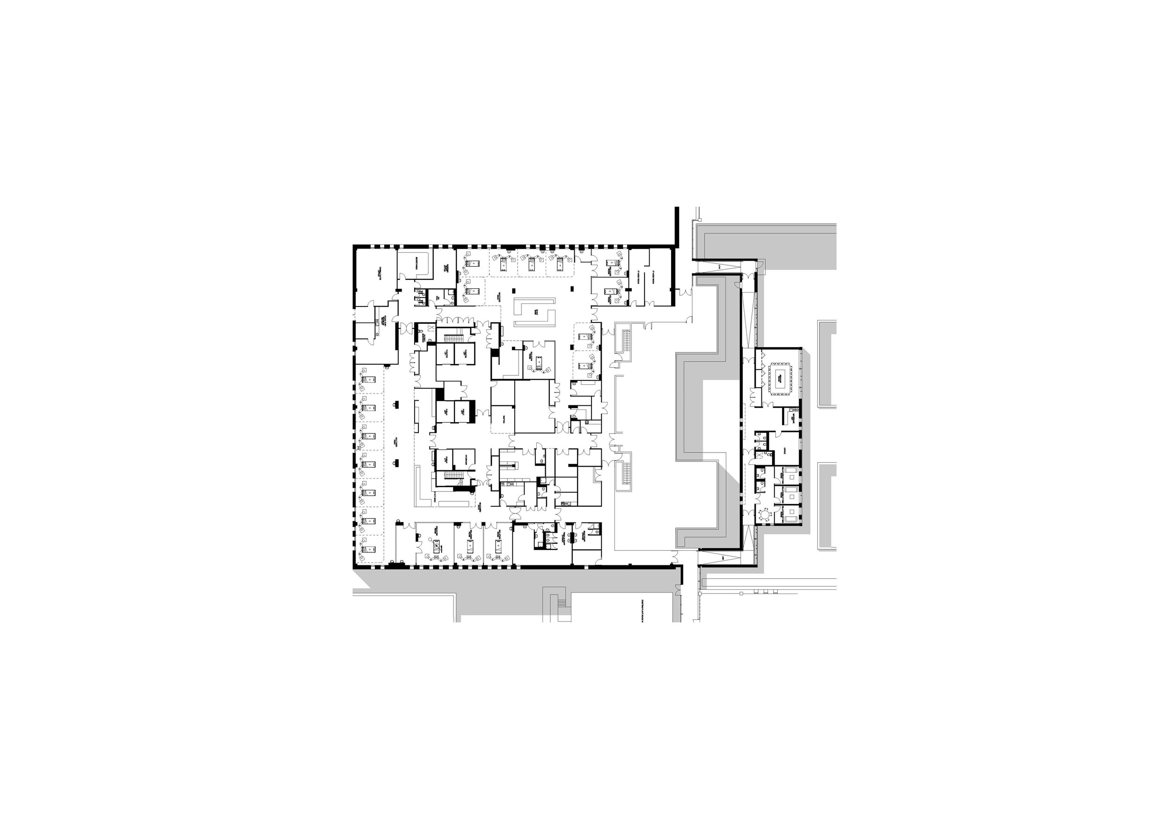
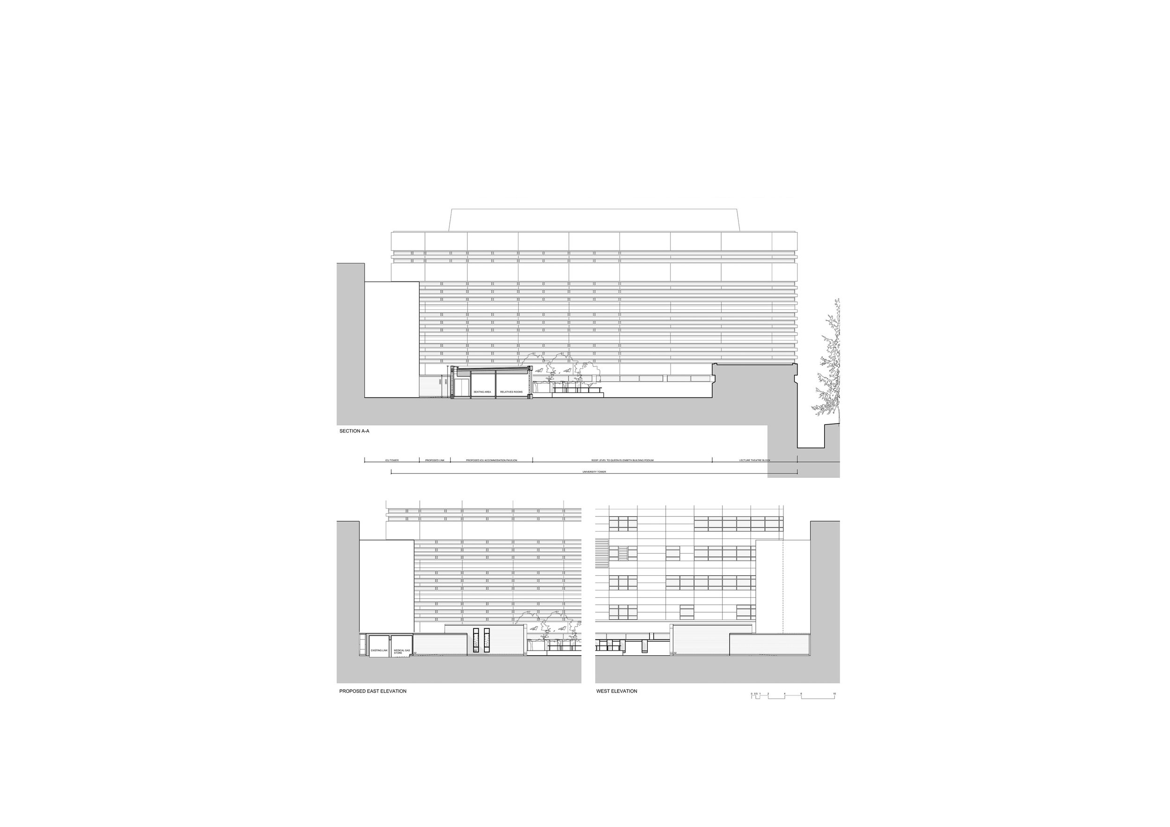
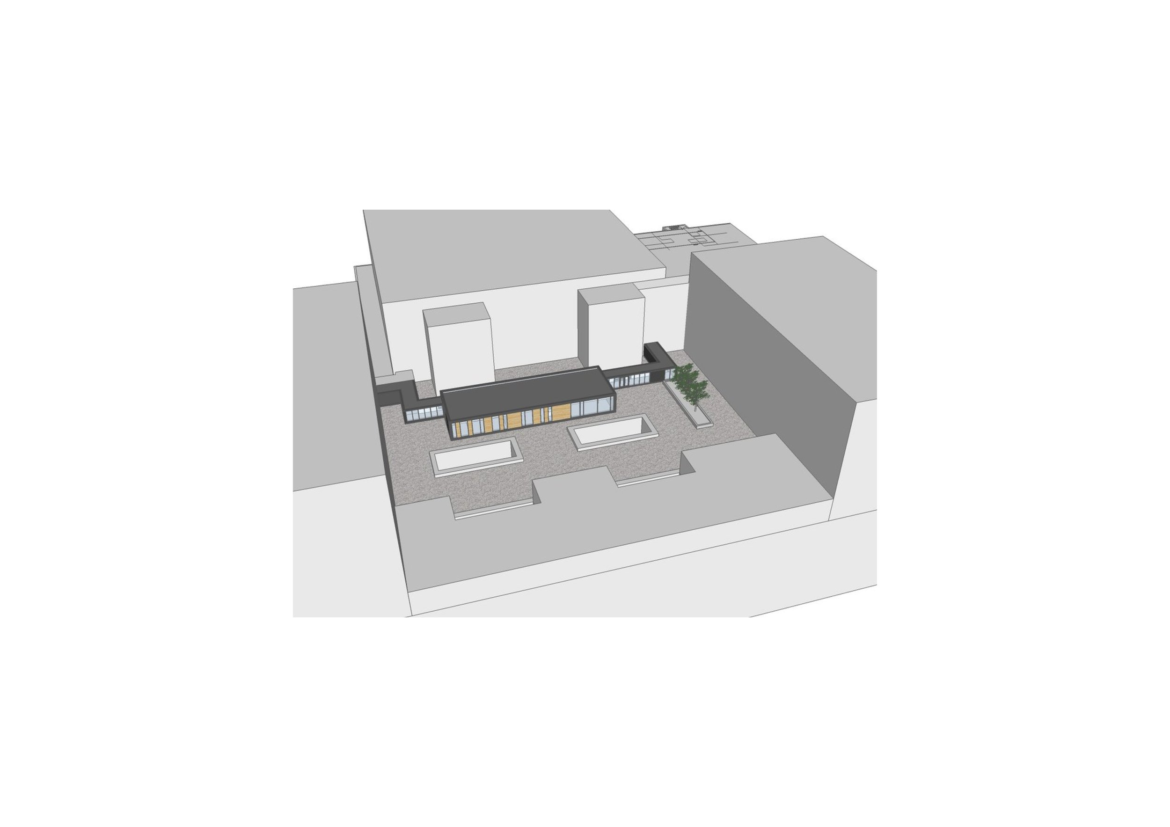
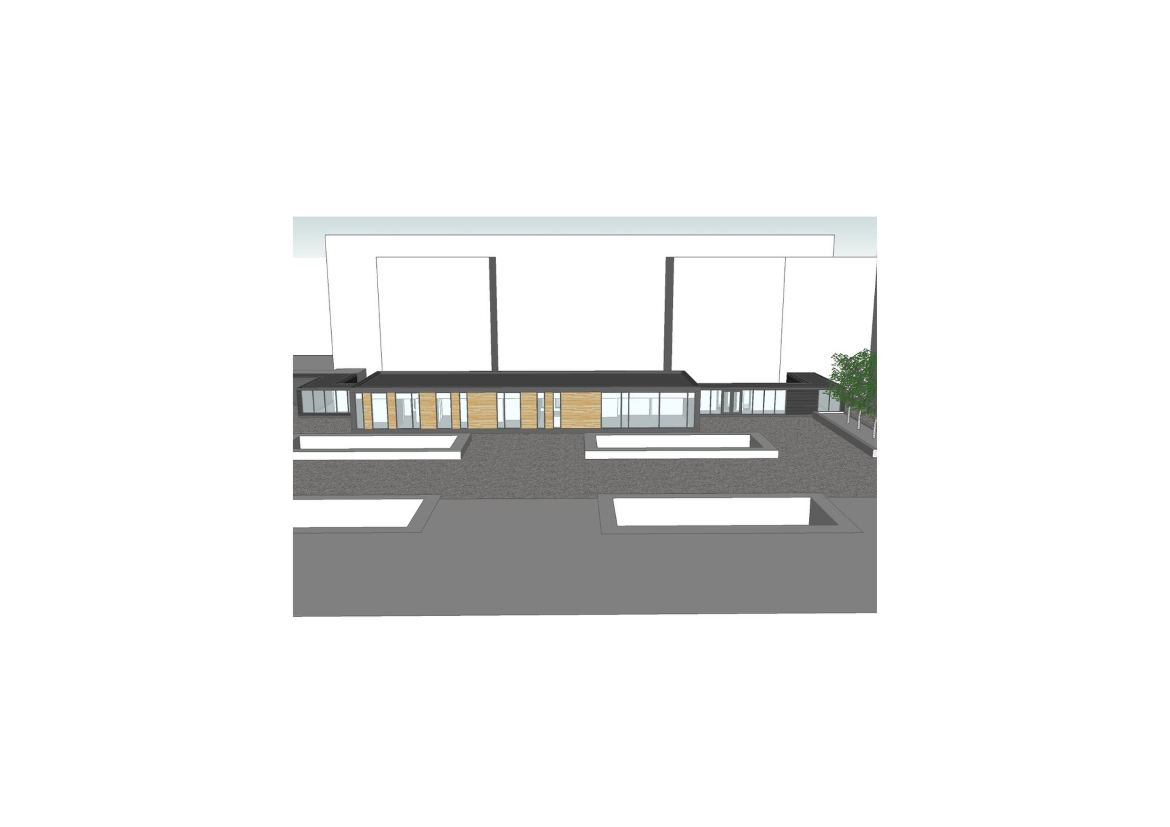
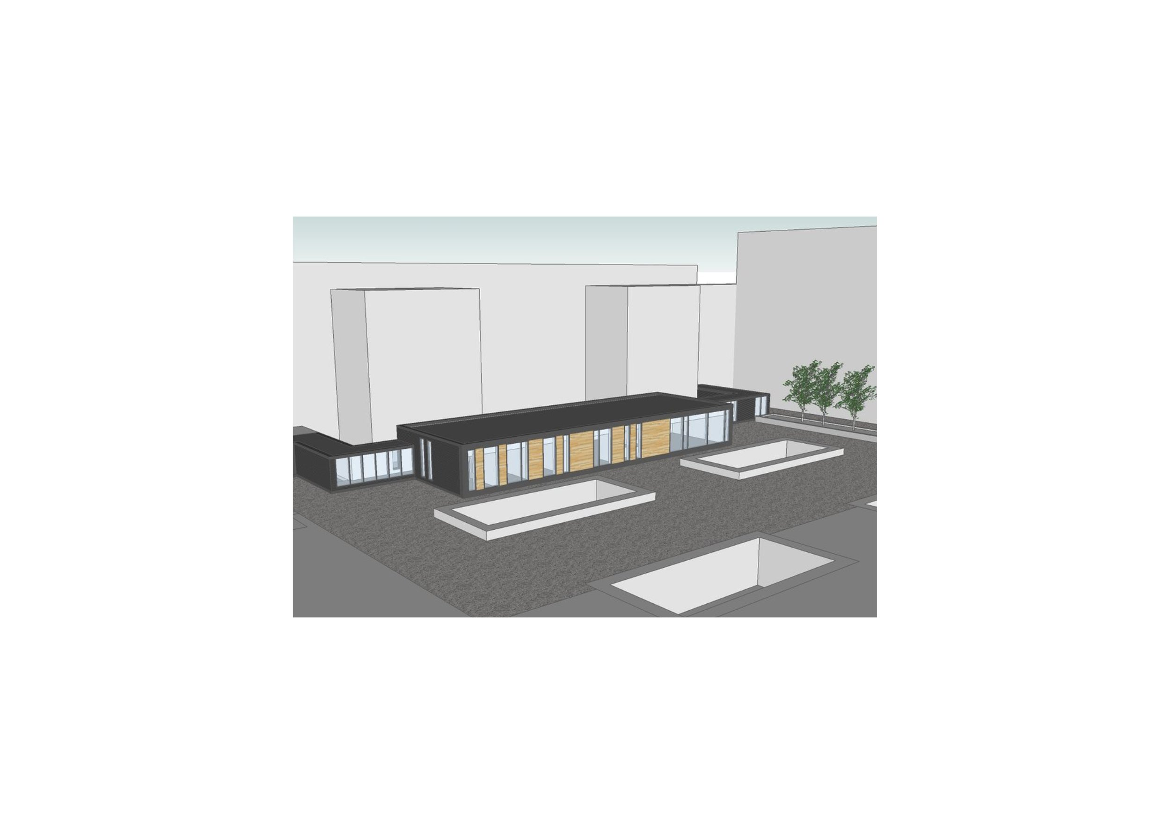
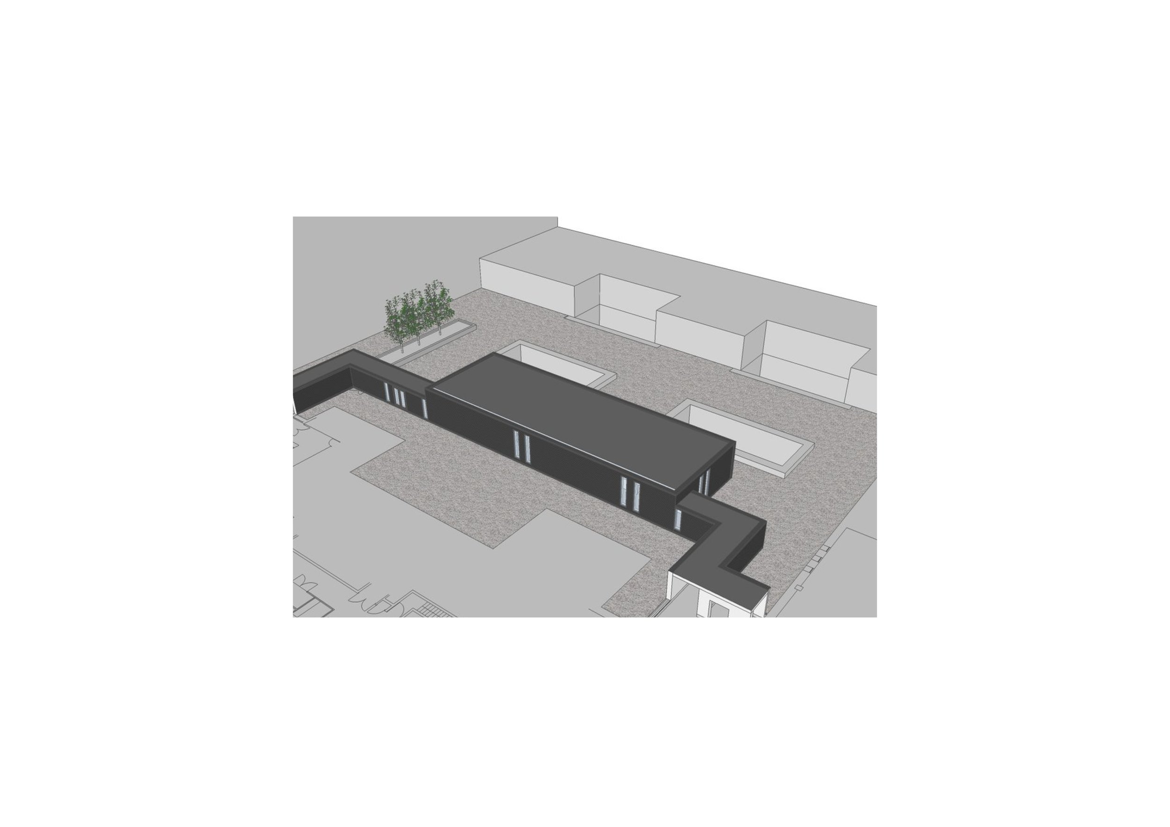
Site Photographs











