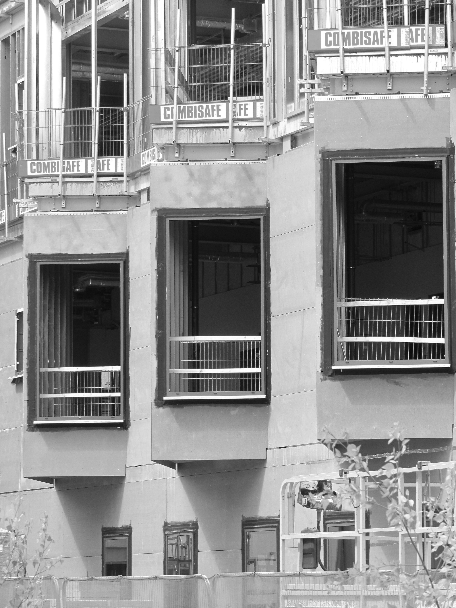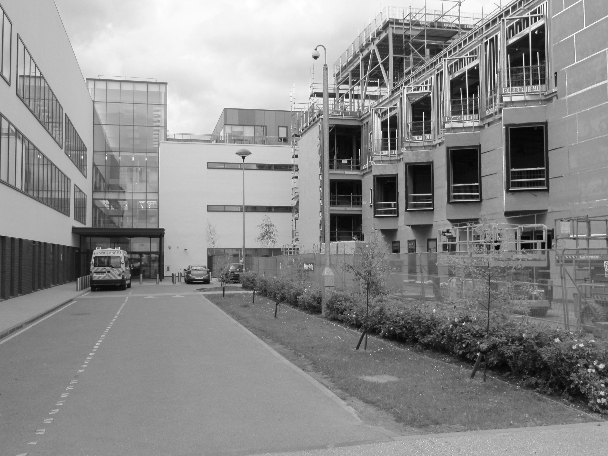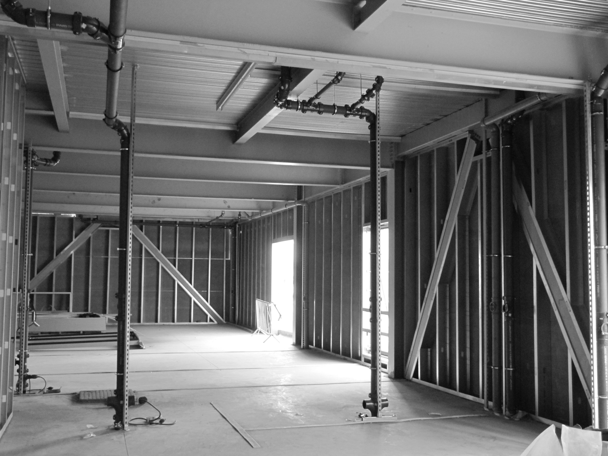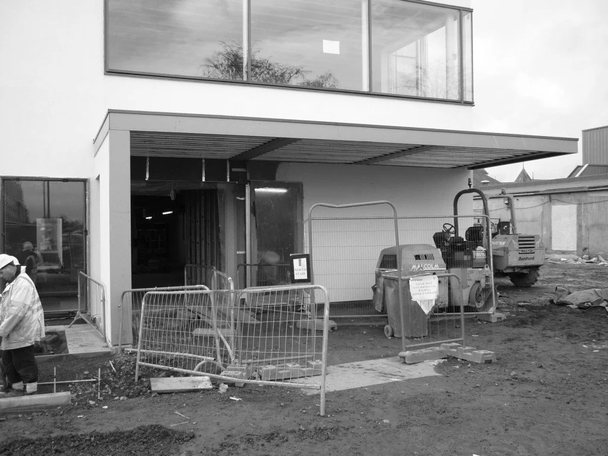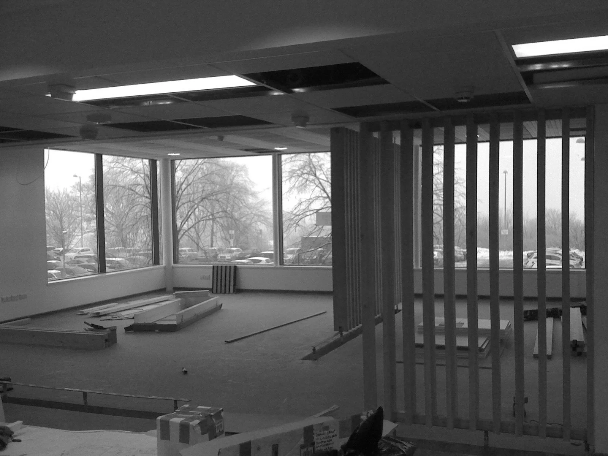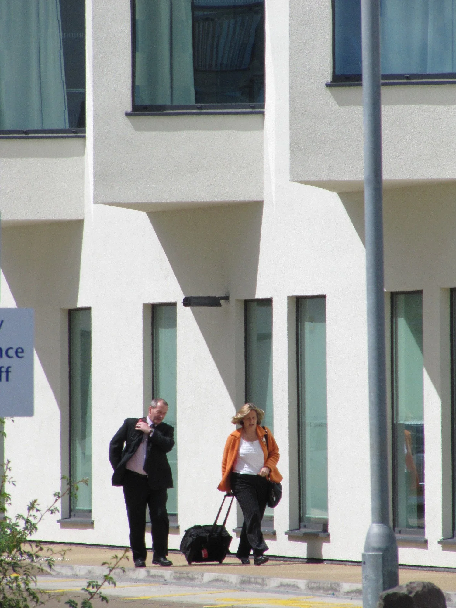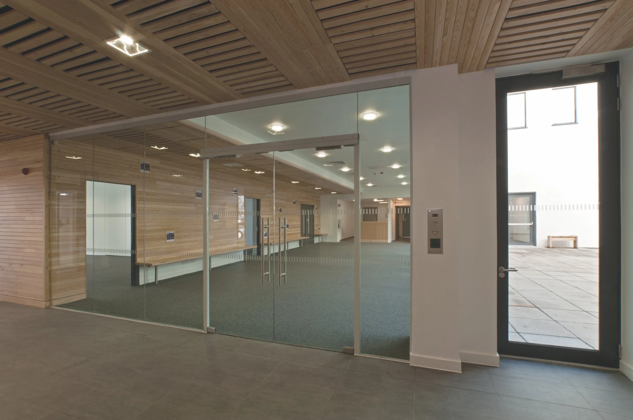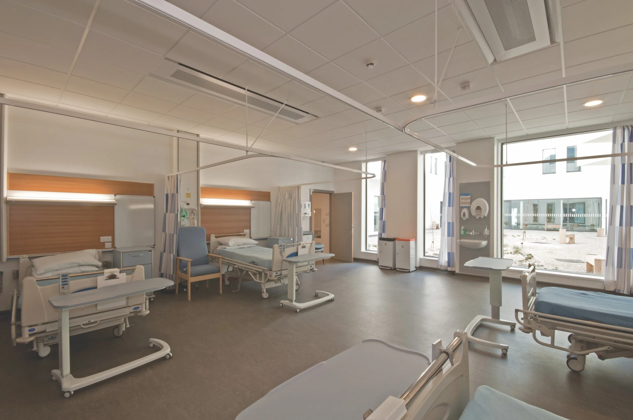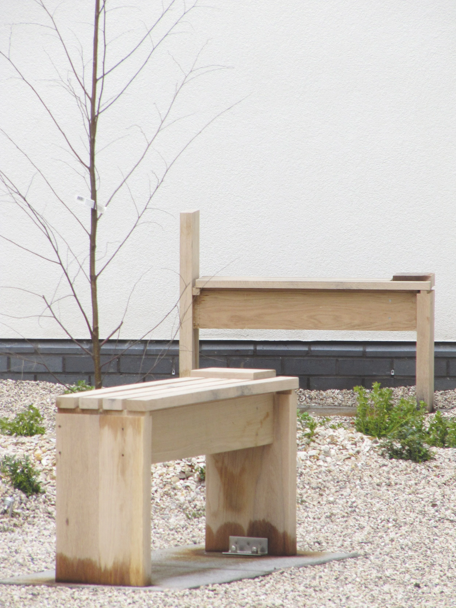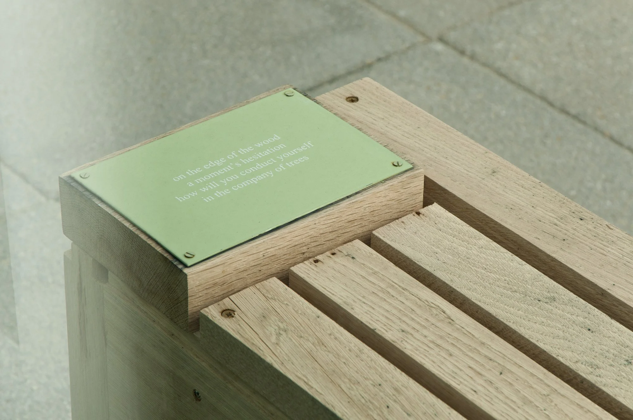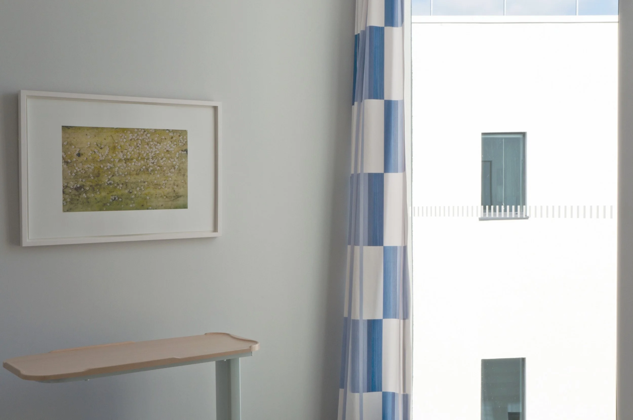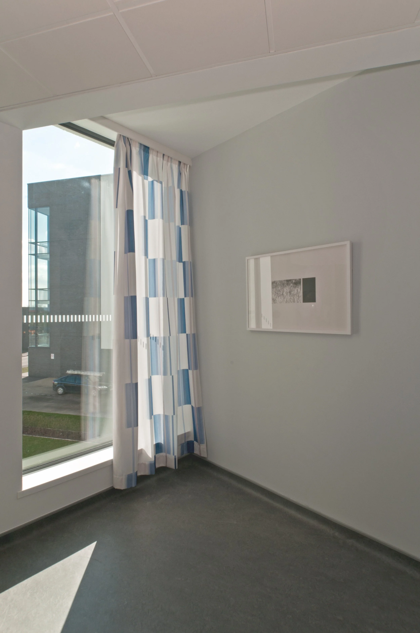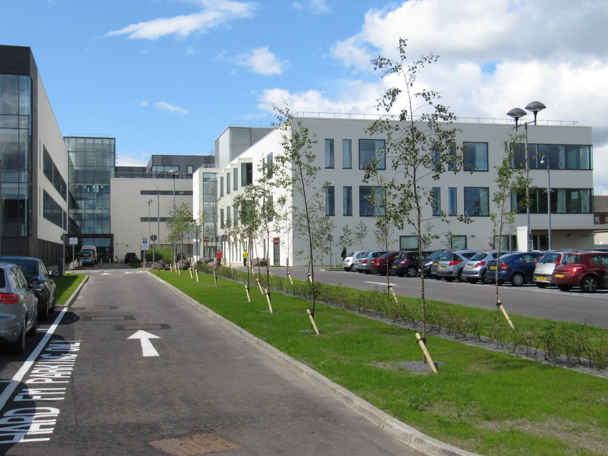Stobhill Hospital Ward Extension
NHS Greater Glasgow & Clyde
“This design is distinguished by the attention to detail and the success in creating a therapeutic environment for patients and a supportive workplace for staff. This is achieved by integrating art into the design, by using sympathetic materials and through the thoughtful window design to give light, views and a sense of time and place.” - Susan Francis, Head BBH Judge
In addressing the design for New Stobhill Hospital’s Ward Extension, we have made a deliberate effort to plan the building as a simple, clearly expressed form. The aim is to achieve a layout which is not only ‘legible’ but will derive much of its architectural quality from the careful consideration and detailing of the external skin.
The three storey / 6000m2 Ward Extension, to the New Stobhill Hospital, contains an OPD Clinic, 12 “23 Hour” beds (to extend the use of the existing Day Surgery), a small education/seminar suite and two 24 bed rehabilitation wards - providing a total 60 beds, half of which are provided as single rooms and half in multibed wards to enable a choice of accommodation for the expected age and condition of patients.
The treatment of the external envelope has been limited to a simple palette of materials, namely – pale render and glass. In doing this the emphasis for creating an environment of quality lies in the successful use of natural light to animate both the internal and external spaces.
The most striking feature of the design is perhaps the window bays introduced to the single bed rooms - within the rooms themselves these provide space where it is functionally most needed, whilst also improving the internal environment by providing an identified sitting area and taking advantage of the views. Externally they provide strong modelling to the facades, giving a meaningful contrast to the main hospital building, by means of a clear expression of the different function of the space. The general level of privacy within the room is also enhanced.
Day and Dining Rooms are separated from the circulation and each other only by a timber screen. The screen not only gives a sense of privacy, but allows casual observation from the staff base nearby. The court, in contrast to the main building’s timber courtyards, is finished in an (off) white render. This is a direct response to the adjacent accommodation, where people may be resident for a number of weeks. It is felt that the quantity of light is of major importance and will have a more beneficial effect that the softness sought in the main building by the use of timber cladding.
The court itself is landscaped with birch trees, fine gravel with limited ground cover, and paving, giving a variety of surfaces and the opportunity for a meandering walk, with benches at intervals supporting plaques with short poems relating to a woodland walk.
-
Contract Value
£12M
Area
4,500m2
Completion
2011
Client
NHS Greater Glasgow & Clyde
Contract
PPP
-
Architects - Reiach and Hall Architects
PFI Consortium Leaders - Canmore Partnership
Main Contractor - Balfour Beatty
Civil and Structural Engineers - SKM
Mechanical Engineers - DSSR
Electrical Engineers - FES
Fire Engineers - Ramboll SAFE
Landscape Architects - Horner and MacLennan
Acoustic Consultant - New Acoustics
CDMC - Capita
Project Managers - Adams Consulting
Artists
Lindsay Blair, Thomas A. Clark, Anne Bjerge Hansen
-
Awards
Building Better Healthcare - Best Acute Care Design 2011
Glasgow Institute of Architects - Healthcare Building Award 2011
-
In addressing the design for New Stobhill Hospital’s Ward Extension, we have made a deliberate effort to plan the building as a simple, clearly expressed form. The aim is to achieve a layout which is not only ‘legible’, but will derive much of its architectural quality from the careful consideration and detailing of the external skin. The three storey / 6000m2 Ward Extension, to the New Stobhill Hospital, contains an OPD Clinic, 12 “23 Hour” beds (to extend the use of the existing Day Surgery), a small education/seminar suite and two 24 bed rehabilitation wards - providing a total 60 beds, half of which are provided as single rooms and half in multibed wards to enable a choice of accommodation for the expected age and condition of patients.
The treatment of the external envelope has been limited to a simple palette of materials, namely – pale render and glass. In doing this the emphasis for creating an environment of quality lies in the successful use of natural light to animate both the internal and external spaces.
The most striking feature of the design is perhaps the window bays introduced to the single bed rooms - within the rooms themselves these provide space where it is functionally most needed, whilst also improving the internal environment by providing an identified sitting area and taking advantage of the views. Externally they provide strong modelling to the facades, giving a meaningful contrast to the main hospital building, by means of a clear expression of the different function of the space. The general level of privacy within the room is also enhanced.
Day and Dining Rooms are separated from the circulation and each other only by a timber screen. The screen not only gives a sense of privacy, but allows casual observation from the staff base nearby. The court, in contrast to the main building’s timber courtyards, is finished in an (off) white render. This is a direct response to the adjacent accommodation, where people may be resident for a number of weeks. It is felt that the quantity of light is of major importance and will have a more beneficial effect that the softness sought in the main building by the use of timber cladding.
The court itself is landscaped with birch trees, fine gravel with limited ground cover, and paving, giving a variety of surfaces and the opportunity for a meandering walk, with benches at intervals supporting plaques with short poems relating to a woodland walk.
Sketchbook
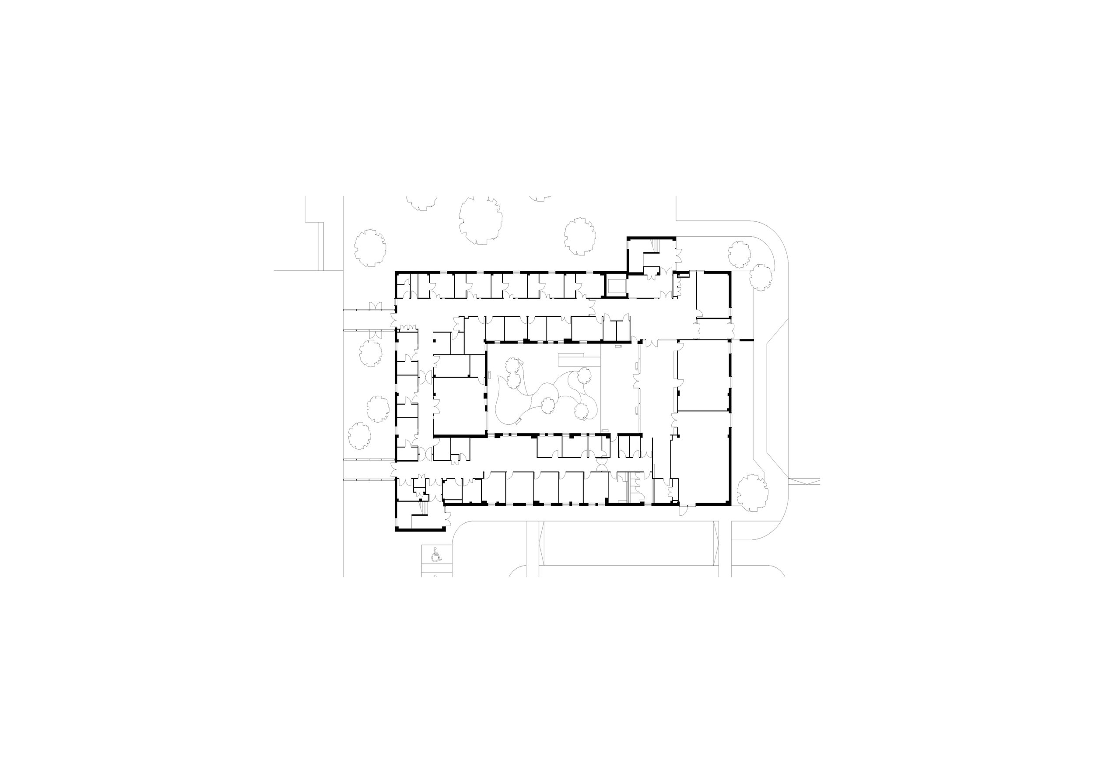
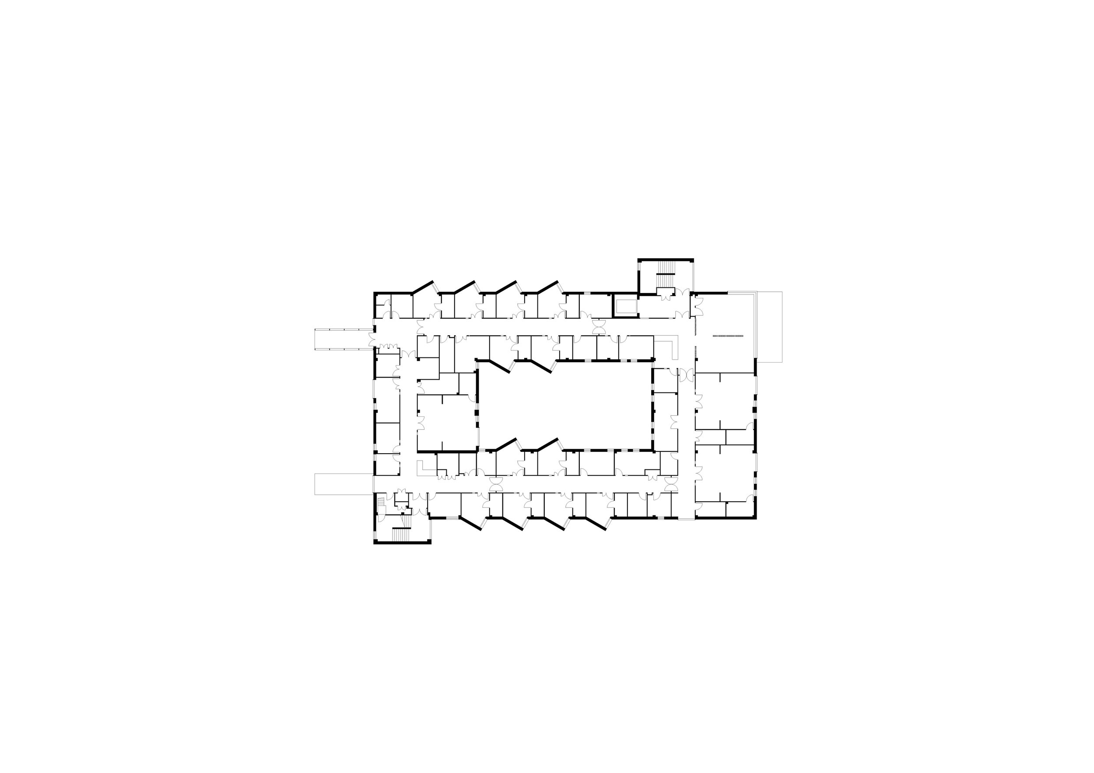
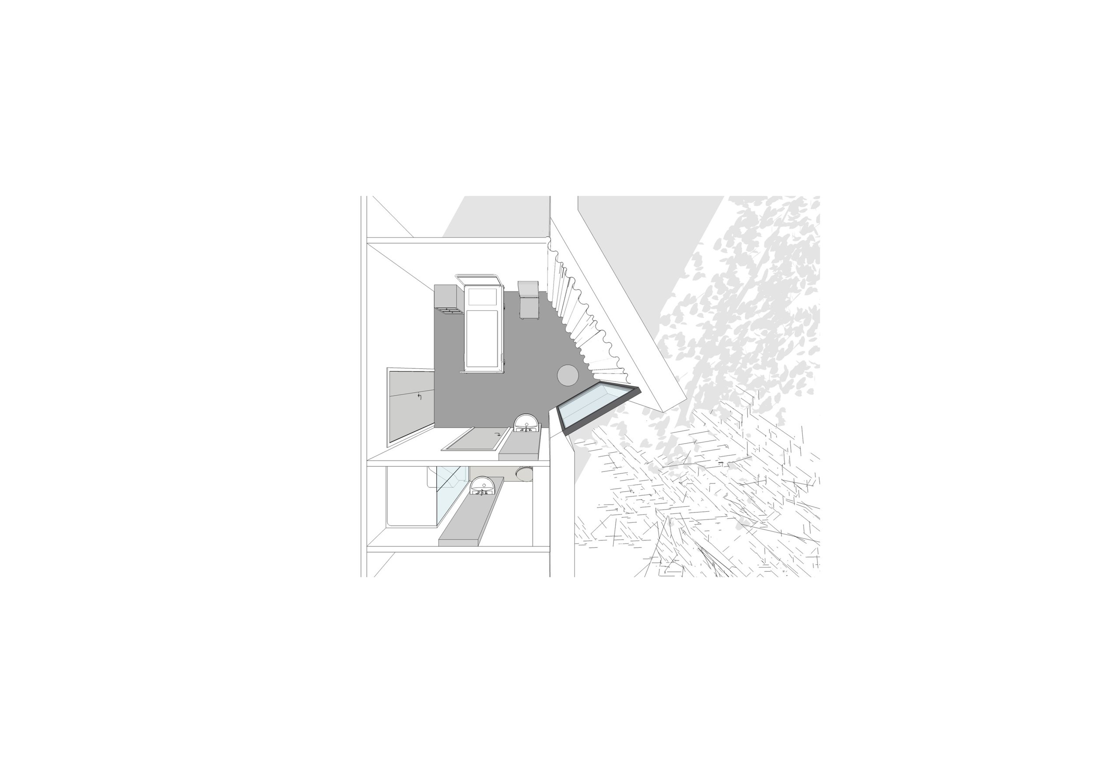
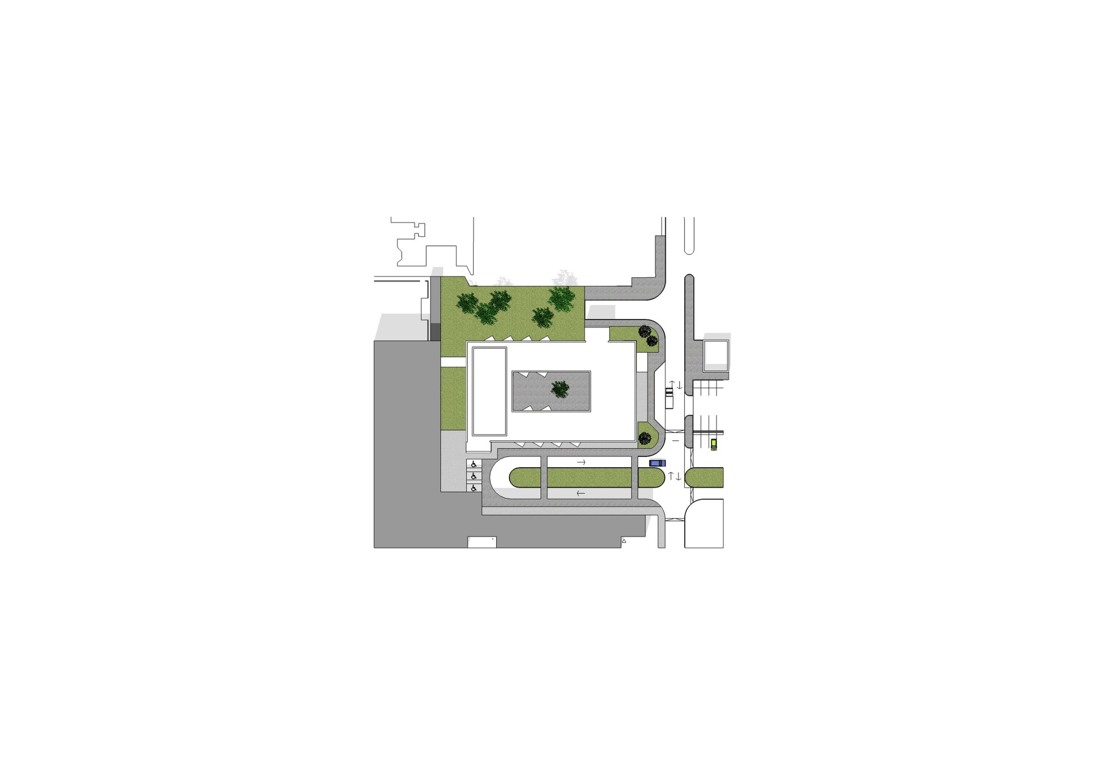
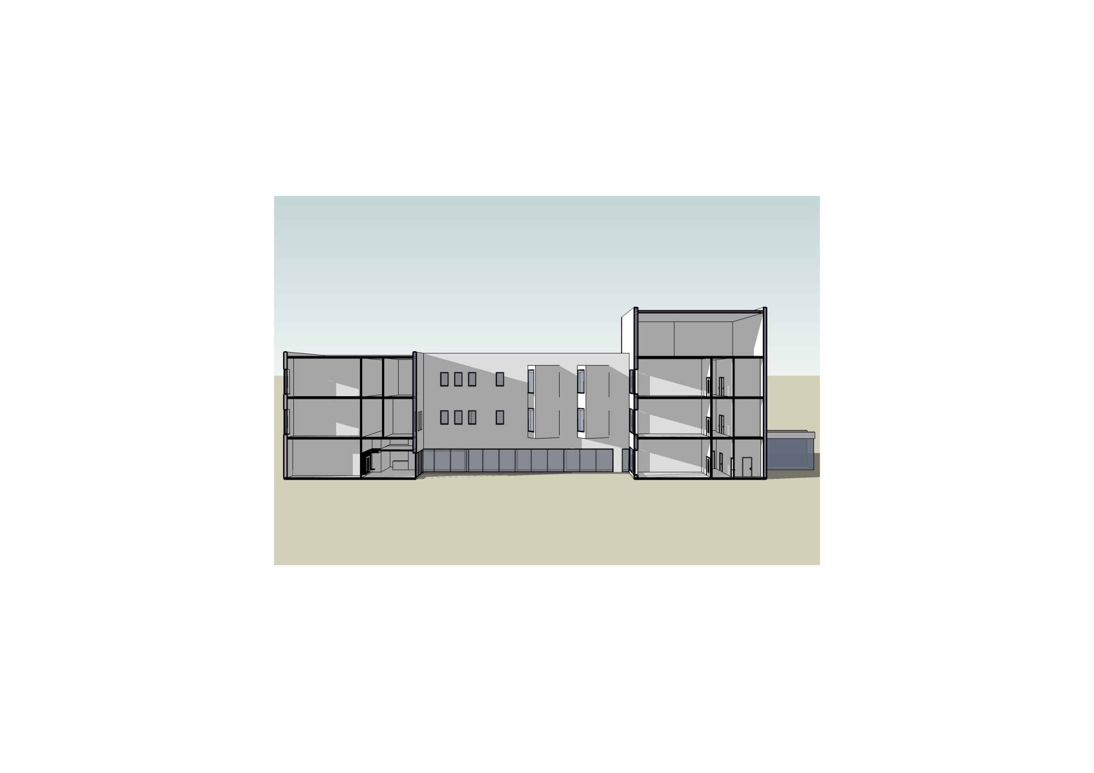
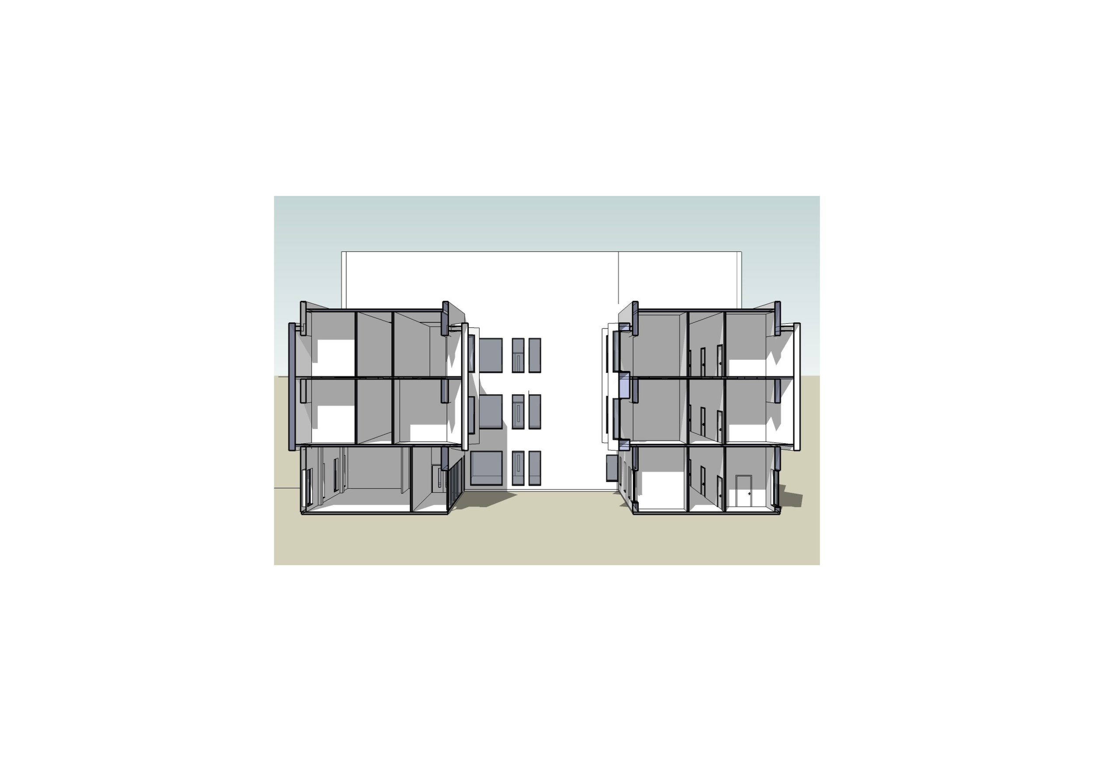
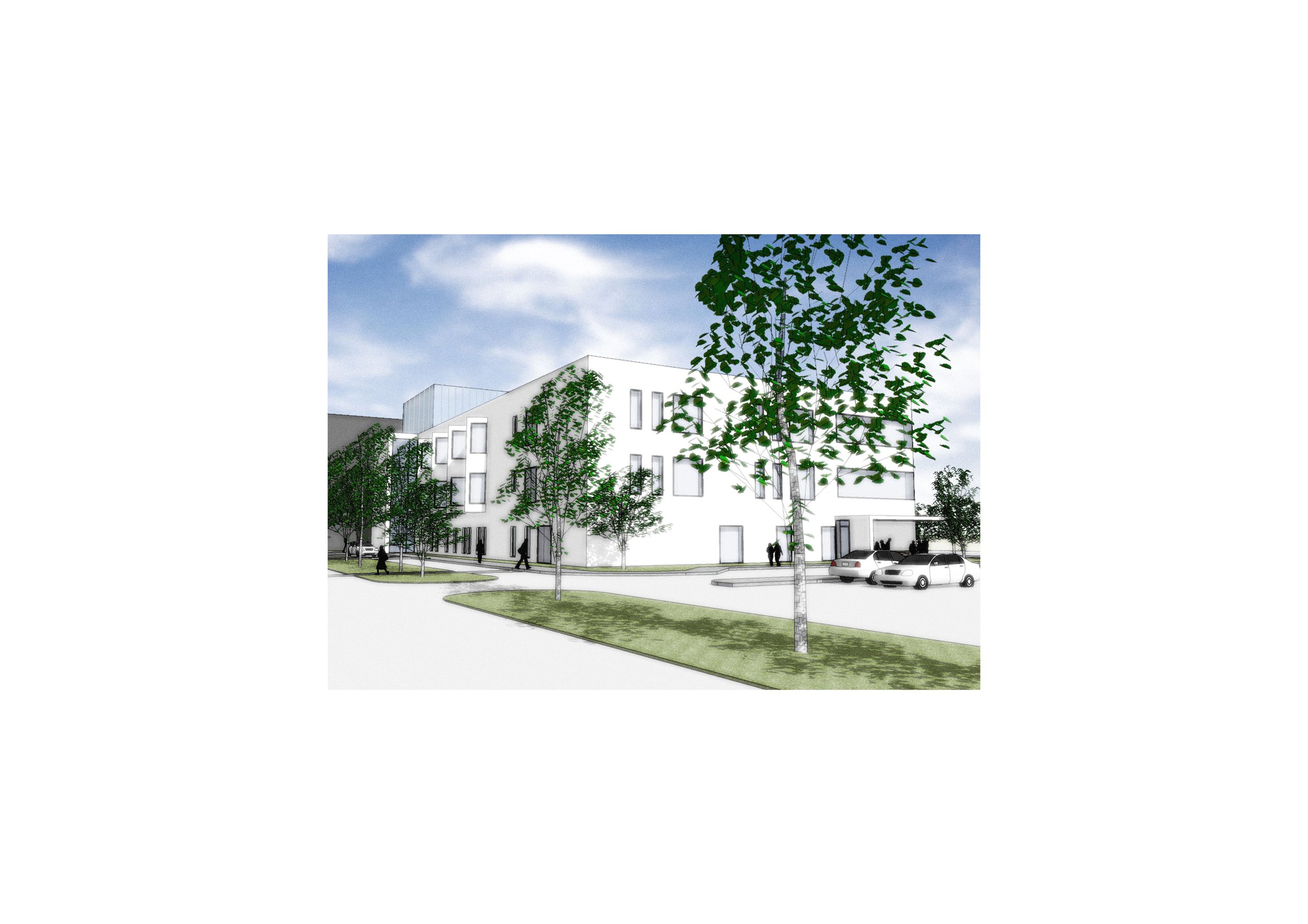
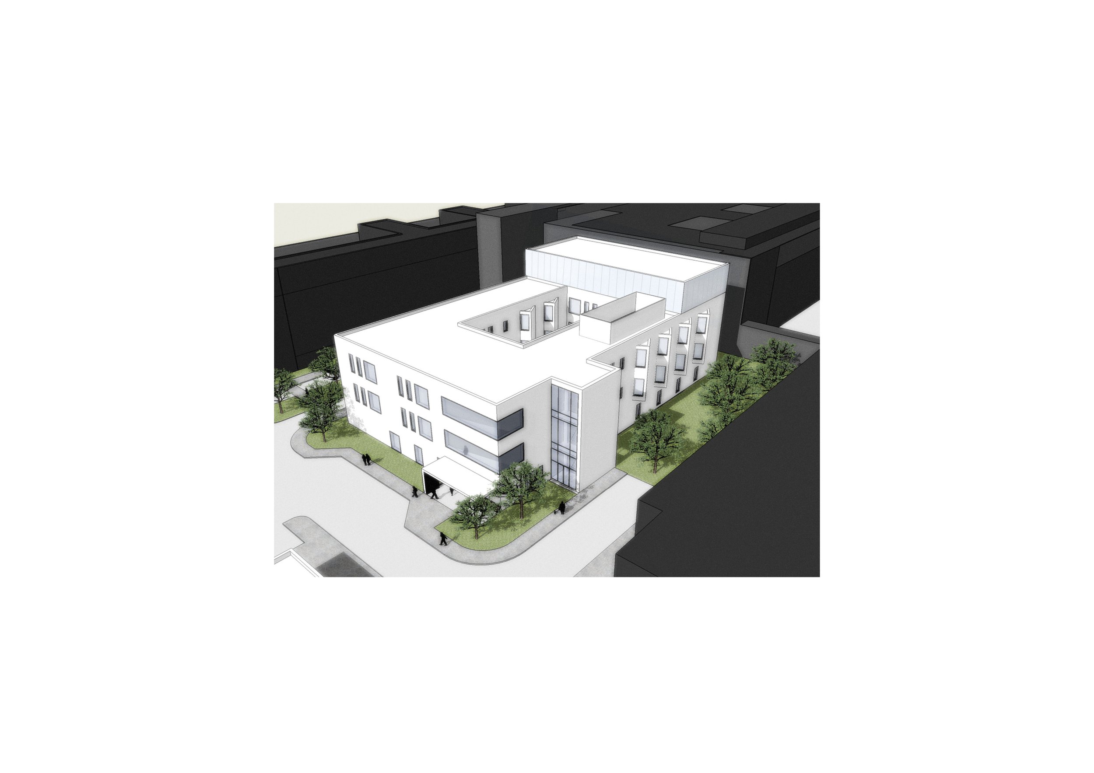
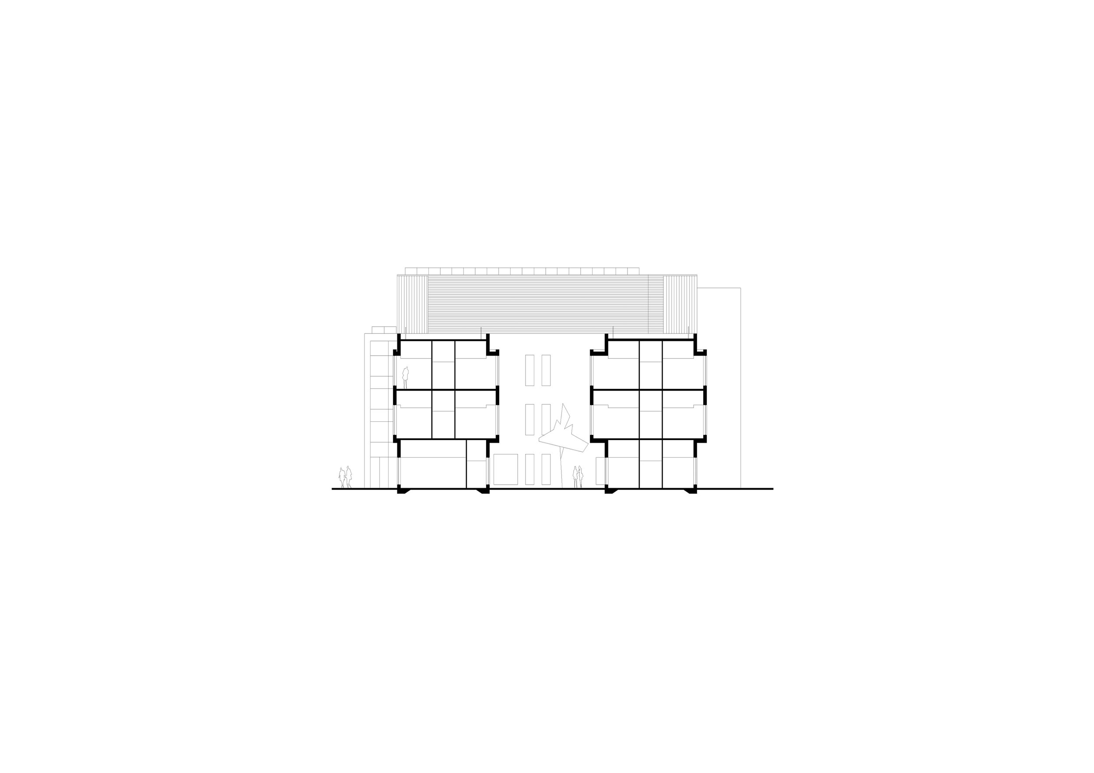
Site Photographs
