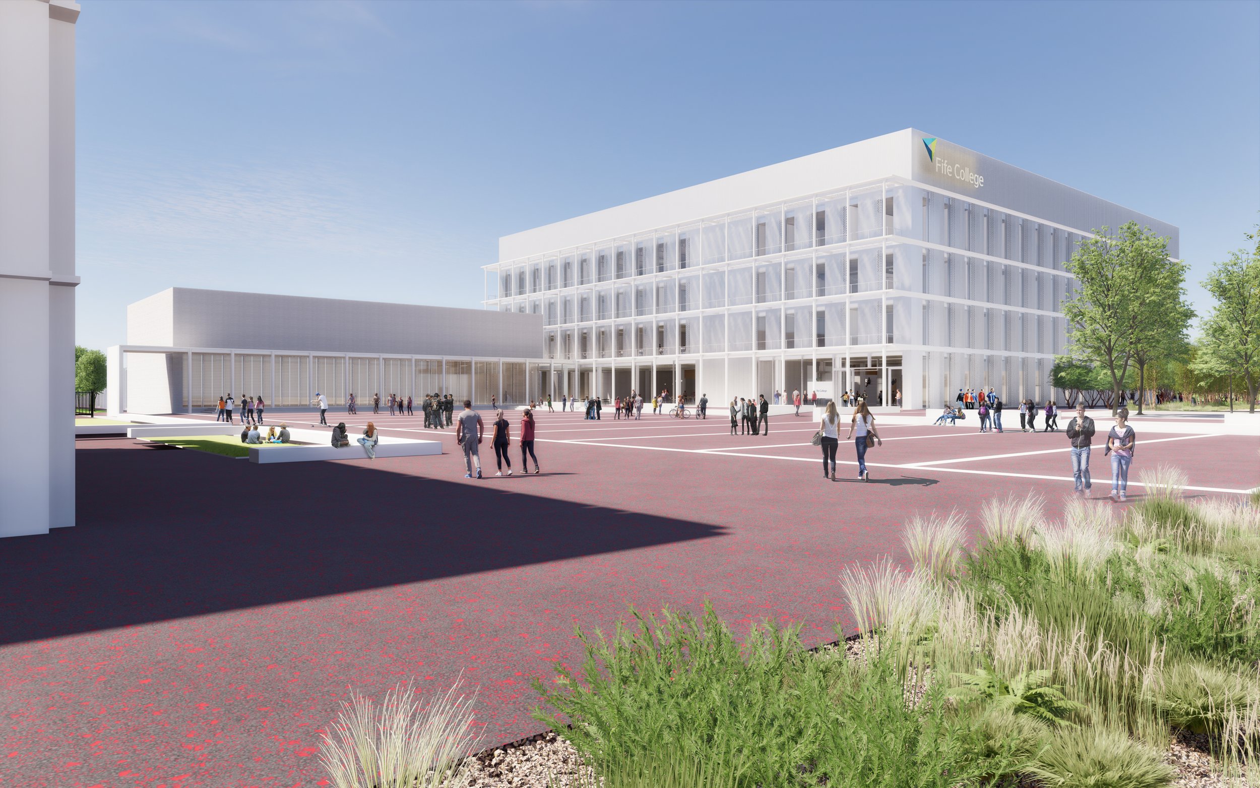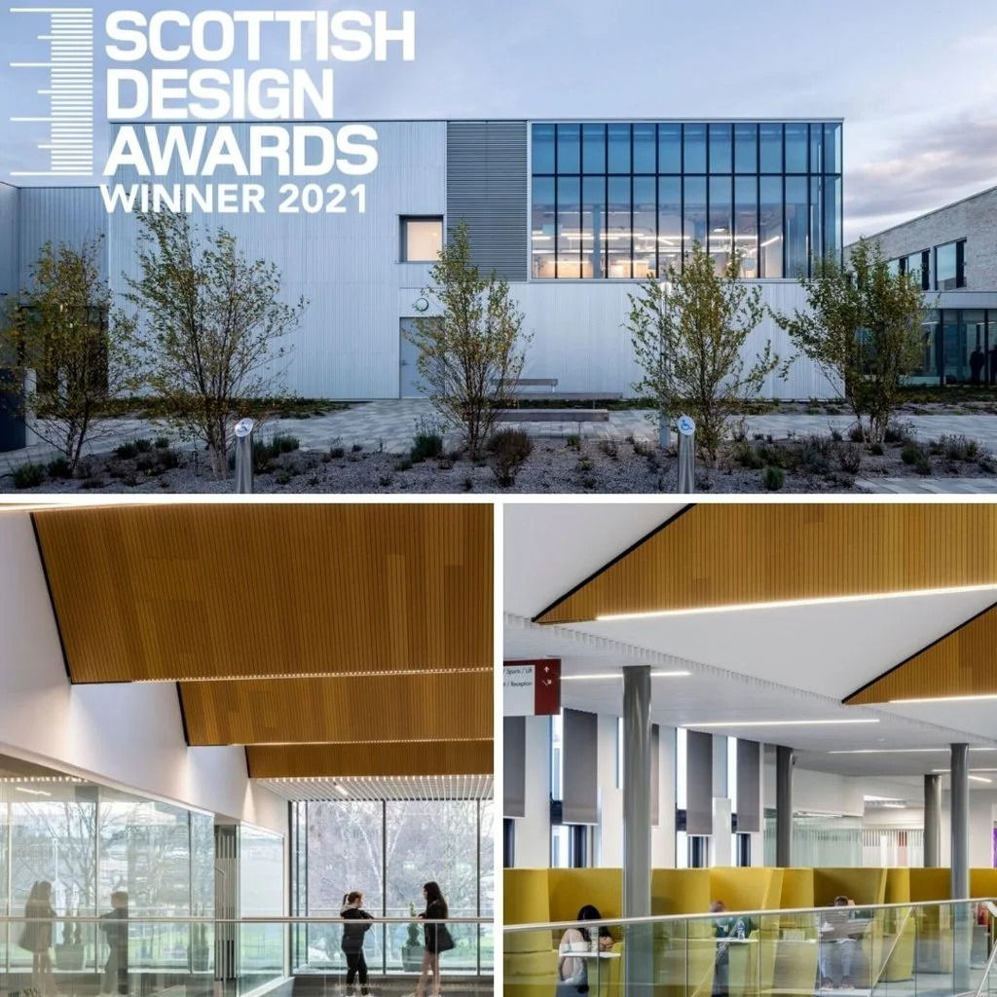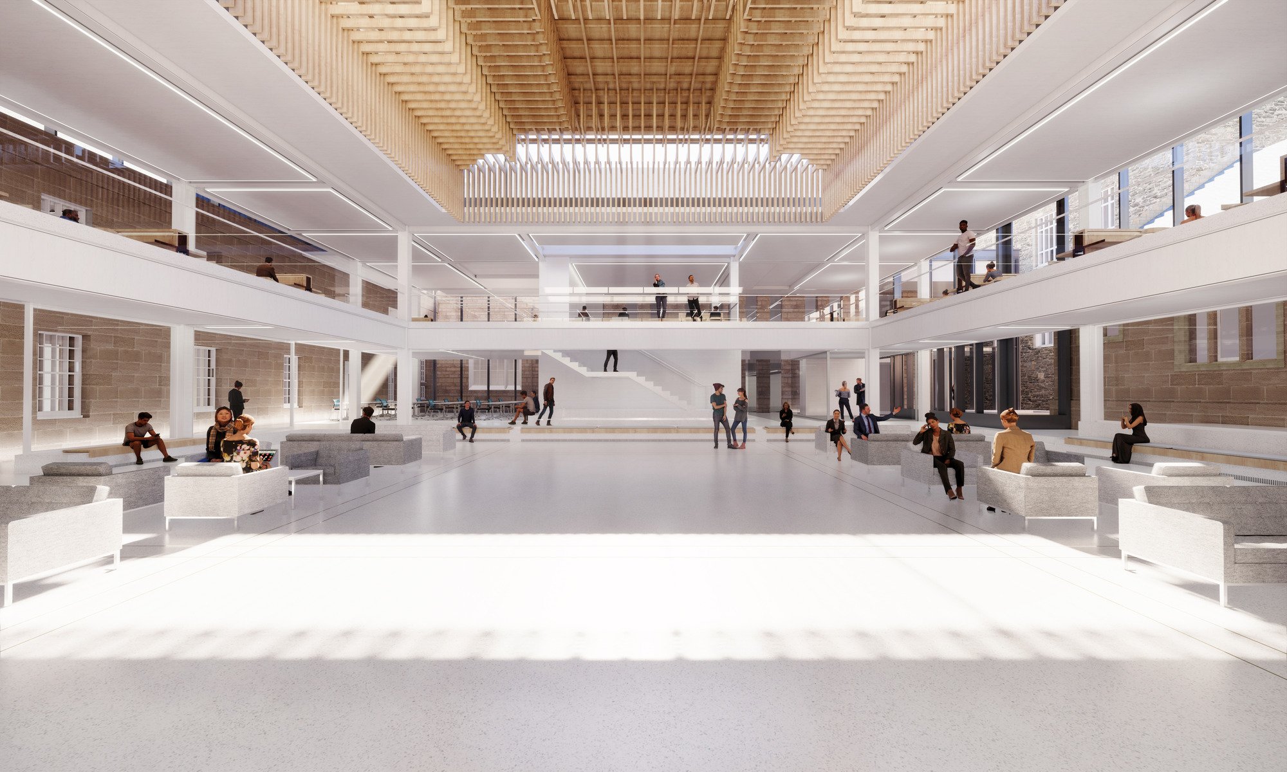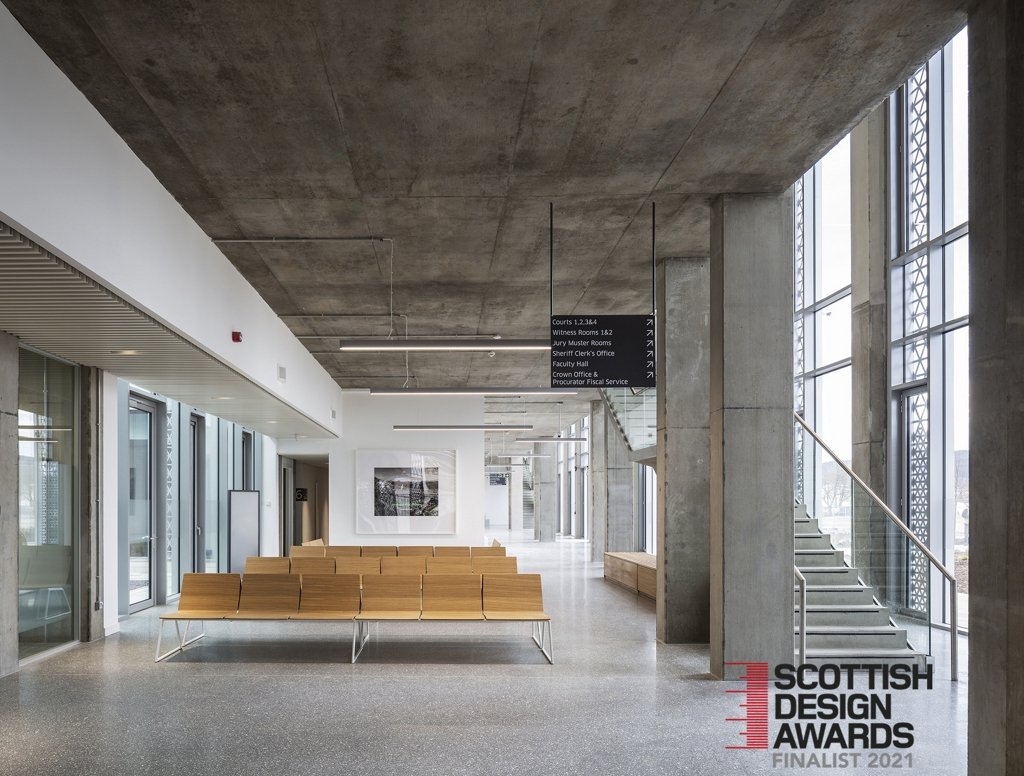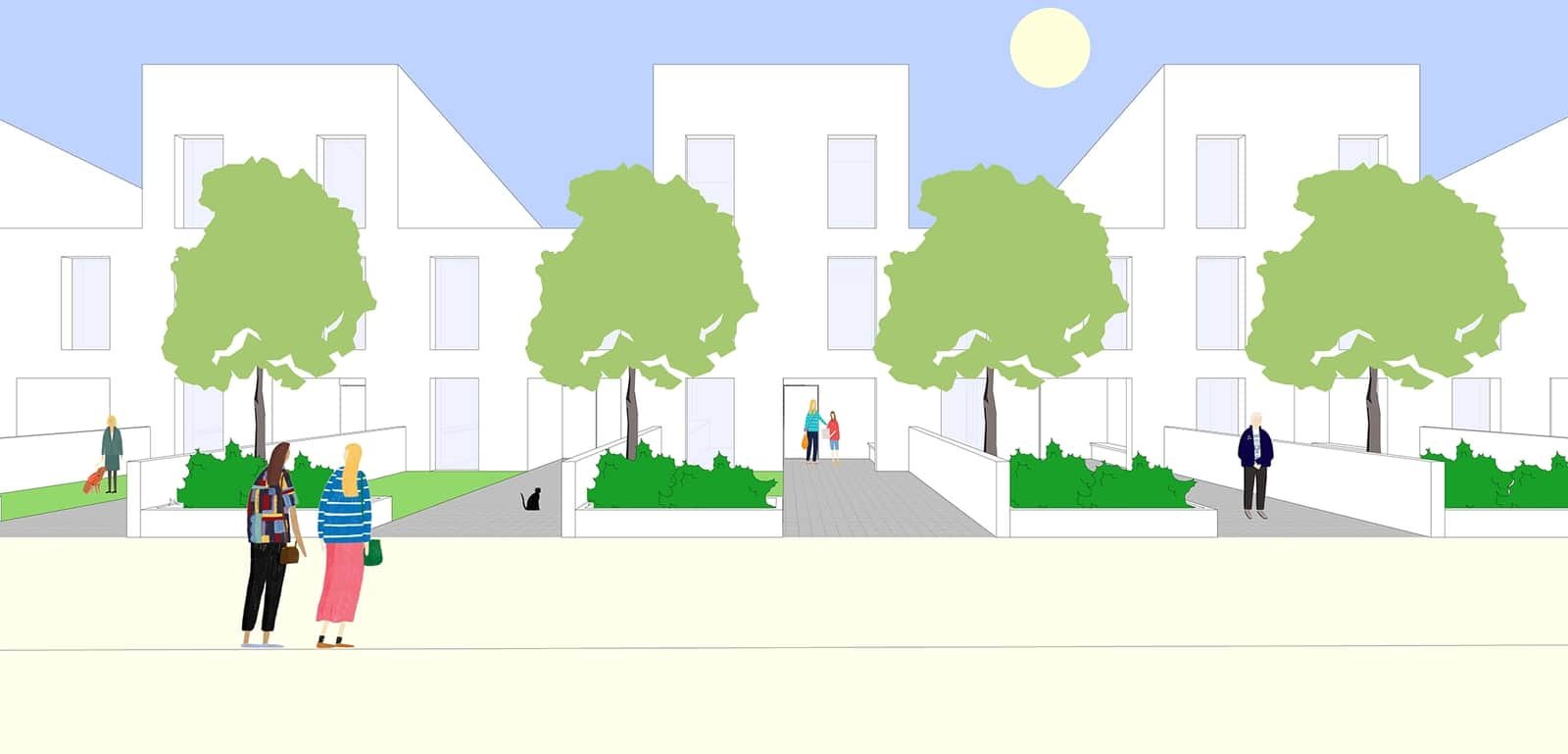2021
Dunard Centre Receives Planning Approval
The City of Edinburgh Council has granted planning permission for a new 1000-seat performance venue within the UNESCO World Heritage site of Edinburgh’s New Town. The Dunard Centre will be the city’s first purpose-built music and performance venue in over 100 years. Embedded in the dense area of Registry Lanes and also on the grand civic axis with Dundas House, the building creates a series of rich, continuous, high-quality and accessible public spaces that better connect the previously fractured surroundings. The project is a respectful new addition to its historic context that will revive the complex site and provide a new cultural destination of both local and international significance.
Reiach and Hall Architects are working in collaboration with David Chipperfield Architects to deliver the Dunard Centre, which will start on site in 2022.
Project page
Planning for Fife
Our Fife College project has been granted full planning permission - just weeks after additional funding was given to allow it to be the First Net-Zero Tertiary Education Building in Scotland.
The new state-of-the-art Dunfermline Learning Campus has been designed with learners in mind. Every aspect of the new campus has been and is being carefully created to give learners the best learning experience and facilities for their course.
Inside the new campus you can expect industry-standard workshops for engineering and construction, a university hub so learners can study to degree level with a range of university partners on campus, a purpose-built learning café, sports hall, and an innovation and events hub to cater for different College and community events.
In addition to the indoor facilities, the campus will be fully equipped with brand new outdoor facilities, including a multi-use outdoor sports area, an external terrace, outdoor spaces for childcare courses, external dining areas for hospitality students, covered outdoor workshop areas for built environment courses and a range of outdoor teaching and gathering areas.
Falkirk Campus wins AJ Award
Forth Valley College’s £78 million Falkirk Campus has won the Higher Education category in Architects’ Journal Architecture Awards 2021. Designed by Reiach and Hall Architects with Keppie Design, this is the third campus Reiach and Hall have designed for the same client. The Falkirk campus is Forth Valley College’s headquarters facility. Including their Centre of Excellence for Sport, the 21,000sqm campus is designed to provide innovative learning spaces throughout and will incorporate the latest teaching technology. AJ Architecture Awards judges visited the Falkirk Campus in the summer when it was serving as a Covid vaccination centre, and it was this alternative use, as well as the building itself which impressed them.
One judge said: “It’s just so adaptable – you can easily transform the building into something else. The users are so proud and the people running it feel it has met all their standards. The designers have also thought hard about the surroundings and being part of this ‘green corridor’. It isn’t something that just landed on this site.”
The judges as a whole felt a remarkable level of quality had been achieved on the tight budget.
Fife College to be the First Net-Zero Tertiary Education Building in Scotland
We are delighted that our work for Fife College has received approval from the Scottish Government to go ahead with the next phase of a project to provide a net-zero college building.
This building is said to be the first net-zero tertiary education building in Scotland.
Planned to be opened by the third quarter of 2024, the new net-zero campus will be built on a 58 acre site in the eastern expansion area of Dunfermline.
Fife College principal Dr Hugh Hall said:
“Not only do we want it to provide world-class facilities for our students, but we want the building itself to reflect the latest developments in low carbon construction.
That’s why we’ve worked with the Scottish Government to go beyond net zero and ensure that our new campus has a long-term positive effect on emissions. The extra funding we’ve received will enable us to achieve our environmental ambitions, and to deliver the first tertiary education building in the UK that meets these standards.”
Scottish Design Awards
Reiach and Hall Architects are delighted to have two great buildings recognised in the 2021 Scottish Design Awards. Our Inverness Justice Centre for Scottish Courts and Tribunals Service has won Public Building of the Year and our Falkirk Campus for Forth Valley College has won Education Building of the Year. Both projects are serious, complex, sophisticated buildings and we are delighted that they have been recognised by our peers as winners. We would like to thank both clients for their ambition and commitment. Well done to everyone involved.
Teams:
Inverness Justice Centre - Robertson Group, Arup, @horner +maclennan, Currie & Brown; Scottish Courts and Tribunals Service
Forth Valley College - Reiach and Hall Architects, Keppie Design, Balfour Beatty plc, KJ Tait Engineers, AECOM, Balfour Beatty plc, horner+maclennan.
Fruitmarket Gallery Re-opens
The Fruitmarket, Edinburgh, has official re-opened its doors for the first time since summer 2019, with its existing galleries refreshed and expanded into a large adjacent warehouse.
This £4.3m capital development, is the first project and renovation of its kind to open in the UK since the arrival of the coronavirus pandemic. Designed to prioritise re-use and sustainability - the resulting transformation doubles the footprint of the gallery and brings the next door building into active cultural use as an expansive, inspirational space. In the original building, the essential rhythms of the rooms and the natural light that floods the upper floor have been preserved. The spaces of the Exhibition Galleries have been simplified and their material finishes and facilities upgraded. There’s a brand new Learning Studio, an enlarged Information Room, Café and Bookshop and a simple but commanding new main staircase.
In addition, there is an expansion into a second historic warehouse, most recently the Electric Circus nightclub. This steel-framed, brick-lined building has been kept as raw as possible. It has been opened out by removing the upper floor and re-using the joists and floorboards rather than bringing in new materials. The resulting space lends itself to theatre and music, spoken word and dance as much as it does to the presentation of visual art. With this redevelopment ensuring that the Fruitmarket can continue to operate at the forefront of contemporary culture for decades to come.
Plans to Revitalise Historic Centre of University of Aberdeen Approved
Reiach and Hall Architects have been working on plans to revitalise the historic core of the University of Aberdeen's King's College campus and are delighted to have been given the go-ahead by Aberdeen City Council. The proposals enhance facilities in King’s Quarter – in the immediate vicinity of King’s College – include the creation of a new flagship atrium, creating a central forum space with connections to surrounding buildings. There will also be improvements to the interiors of several areas, including the Old Senate Wing, Book Stack and Cromwell Tower. The available space in King’s Quarter is currently underused, and the development will revive redundant buildings in the heart of the campus, safeguarding their future use with quality new teaching and learning space. As well as helping the University modernise its teaching spaces to accommodate new learning styles, it will also maintain the magnificent facades of these historic buildings and avoid the requirement for newbuild, thereby providing new teaching capacity in an environmentally sustainable way.
Professor Alan Speight, Vice Principal (Global Student Recruitment), who leads on the King’s Quarter redevelopment plans, commented: “The decision by the planning committee marks a milestone in our transformational plans to create a vibrant learning environment at the historic heart of the campus, and will provide a focal point for engagement with the local community. “
Site Start at Kilmartin Museum
Work has started on the redevelopment of Kilmartin Museum with Argyll construction firm TSL.
This 1,245m² project will link up the two existing 18th-century buildings on the site and transform the museum into a ‘landmark venue that interprets and celebrates the global significance of Kilmartin Glen’ – one of the most important concentrations of Neolithic and Bronze Age remains in Britain.
We imagine the new museum as a vessel - a building that sensitively mediates between objects, people and the broader landscape. The building fulfils two basic needs. One is to simply support people, while the other is to contain and display precious and fragile artefacts, safely, securely and beautifully.
The new Kilmartin Museum is expected to open in spring 2023.
Project page
Scottish Design Award Finalist – Inverness Justice Centre
We are delighted that our Inverness Justice Centre for the Scottish Courts has been selected as a Finalist in the 2021 Scottish Design Awards – Public Building Category.
This is a new building for Scottish Courts and Tribunals comprising six courts with ancillary accommodation. Scottish Courts will be the major user with a number of justice partners also accessing the facility. These include Citizens Advice Scotland, Women’s Aid, the Criminal Justice Team, Victim Support and the local authority social services teams.
The scheme communicates an appropriate level of gravitas, and reflects the spirit of openness and transparency required by the various user agencies.
Project page
Scottish Design Award Finalist – Falkirk Campus
We are delighted that our Falkirk Campus for Forth Valley College has been selected as a Finalist in the 2021 Scottish Design Awards – Education Building Category.
Designed by Reiach and Hall with Keppie design, this is the third campus Reiach and Hall have designed for the same client. The Falkirk campus is Forth Valley College’s headquarters facility. Including their Centre of Excellence for Sport, the 21,000sqm campus is designed to provide innovative learning spaces throughout and will incorporate the latest teaching technology.
The plan is simple and places the refectory at the heart, as a gathering place suitable for informal academic conversation as well as social interaction. Other flexible space is designed into the plan throughout the building, enabling a wide variety of learning activities.
Finished in a beautiful handmade brick, the simple facades develop ideas contained in the campuses at Alloa and Stirling, completing the family of buildings for Scotland’s first regional college.
Project page
Architectural Excellence at Inverness
Reiach and Hall Architects are absolutely delighted that the Inverness Justice Centre has been recognised in the Scottish Property Awards 2021.
Receiving the award for Public Building in the Architectural Excellence category is both very satisfying and apposite. Inverness Justice Centre is the first purpose-designed Justice Centre in Scotland – a building which brings together all agencies concerned whilst delivering a contemporary justice service. This unique brief presented great challenges for all concerned, from user clients to Design Team and contractor. This award, judged by a cross-section of the property industry, is fitting recognition of the breadth of issues the design had to accommodate.
Judges said:
"Inverness Justice Centre 'showed excellent execution of producing a building which is sympathetic to the ethos and seriousness of the nature of the brief.'"
Project page
Certified Passive House Designer
We are delighted to announce that Mark Dawson and Nick Richardson have both achieved Certified Passive House Designer status, reinforcing our longstanding commitment to sustainability.
Our congratulations go to both of them, and we look forward to seeing these skills put to use in our forthcoming projects.
New Gorbals Housing Association’s Framework
We are pleased to have been appointed to New Gorbals Housing Association’s Framework to provide architectural consultancy services for the design and construction of new-build housing in the Gorbals, Hutchesontown, Laurieston and Oatlands neighbourhoods of Glasgow.
New Gorbals Housing Association is a community-controlled housing association, established in 1989, to develop high quality, affordable new-build housing on vacant land resulting from demolition of earlier unsuccessful municipal housing.
This appointment builds on previous and current housing experience, with designs that cover a wide range of typologies including social housing, student housing, mixed-use projects and one-off houses in both rural and urban contexts.


