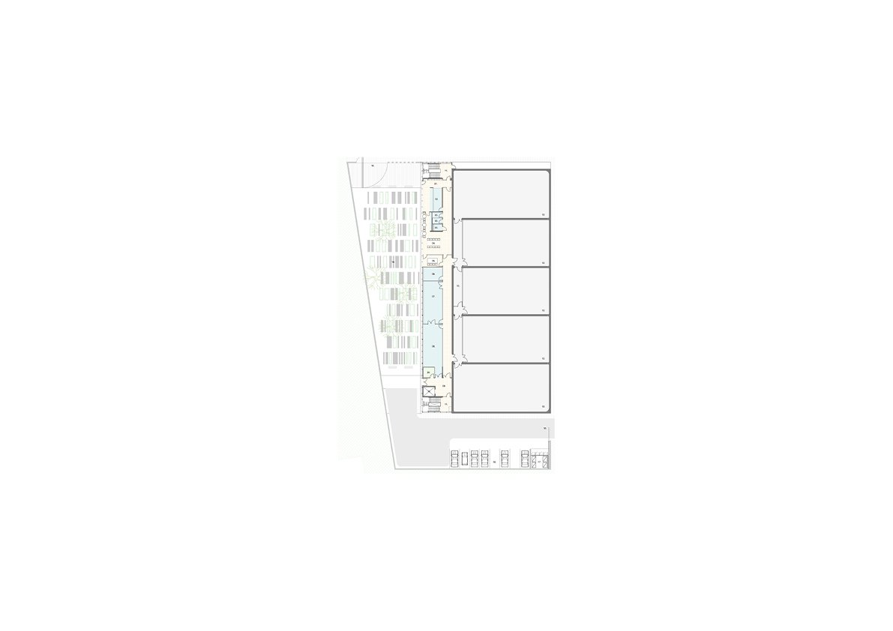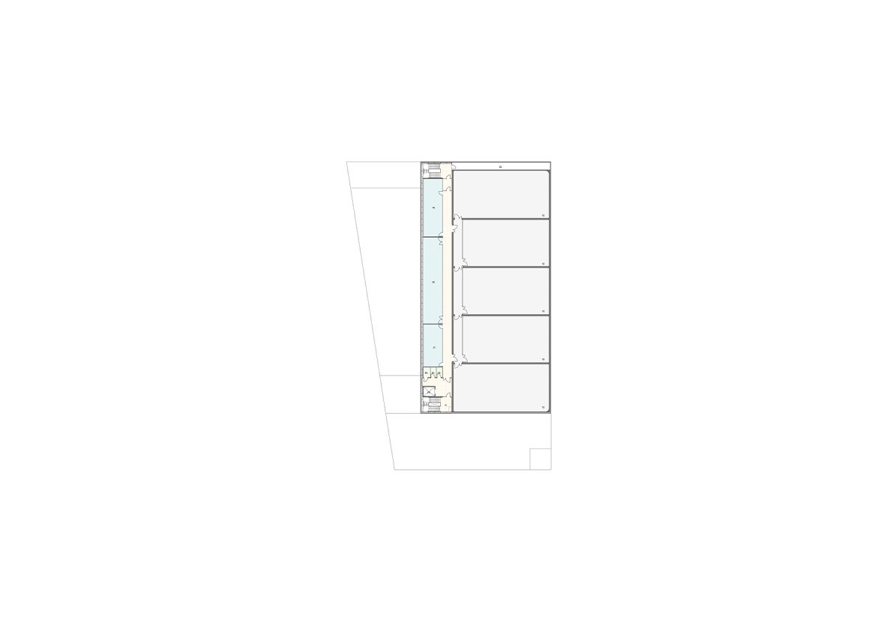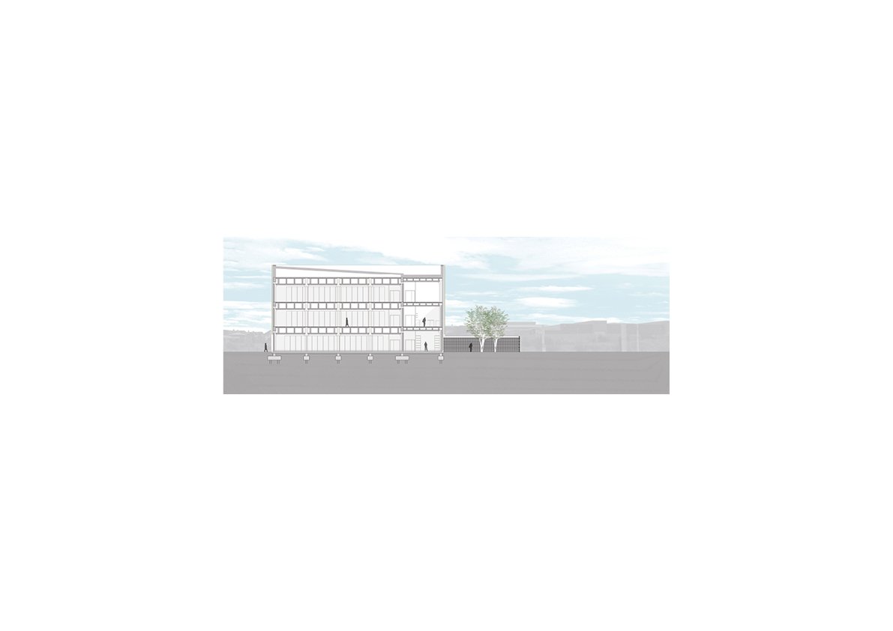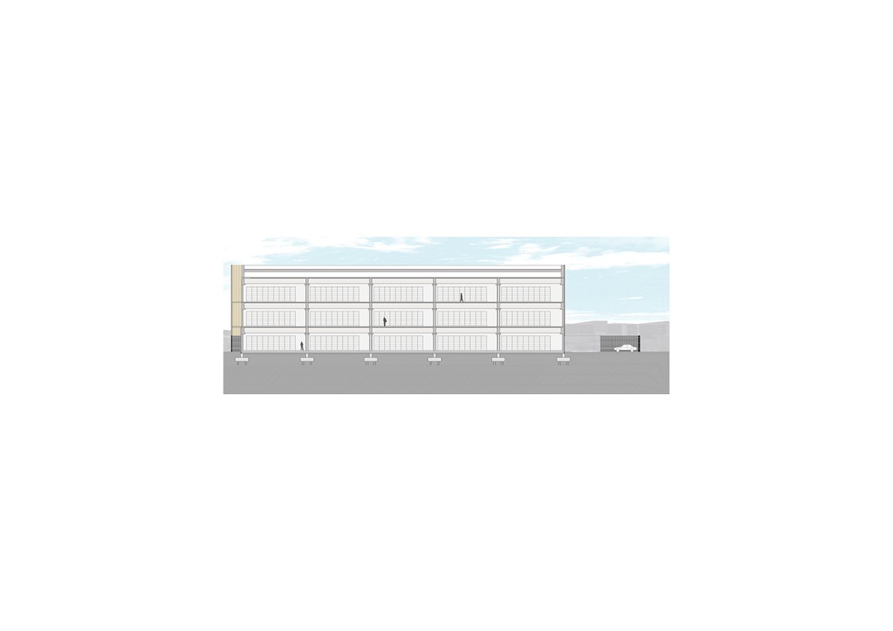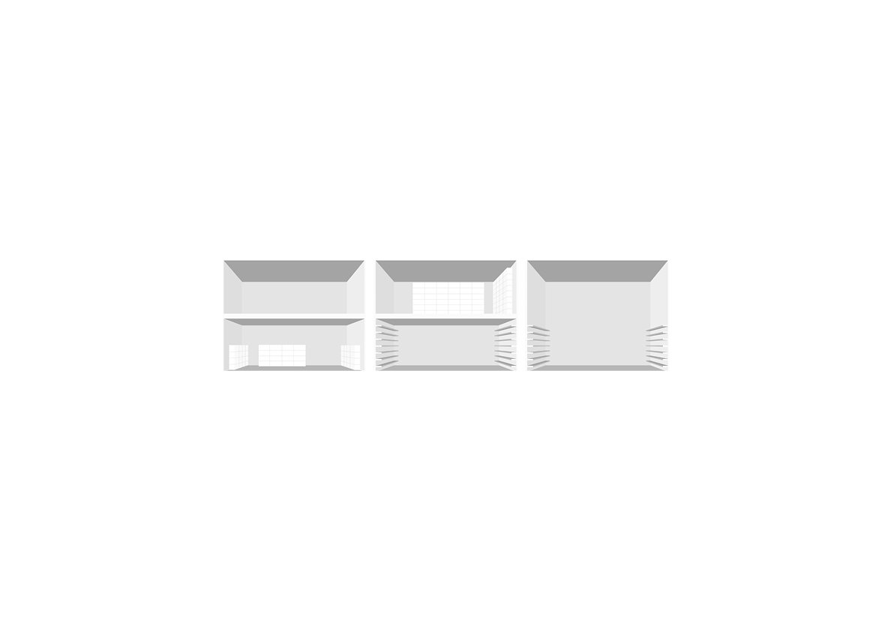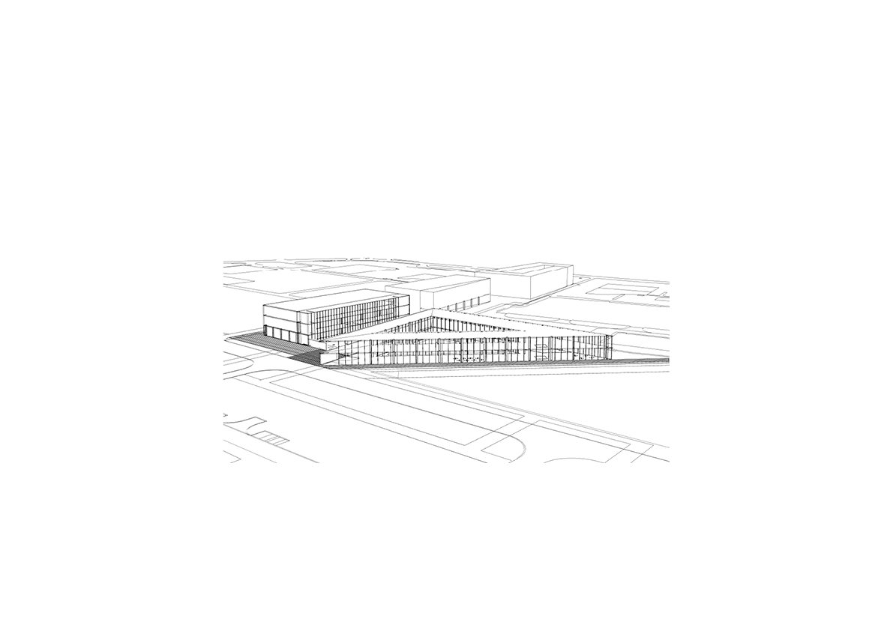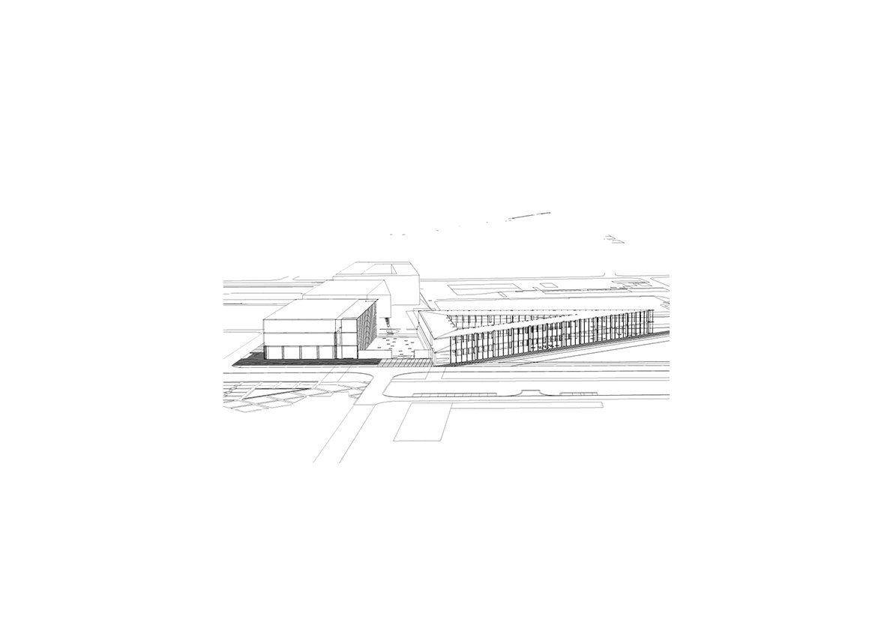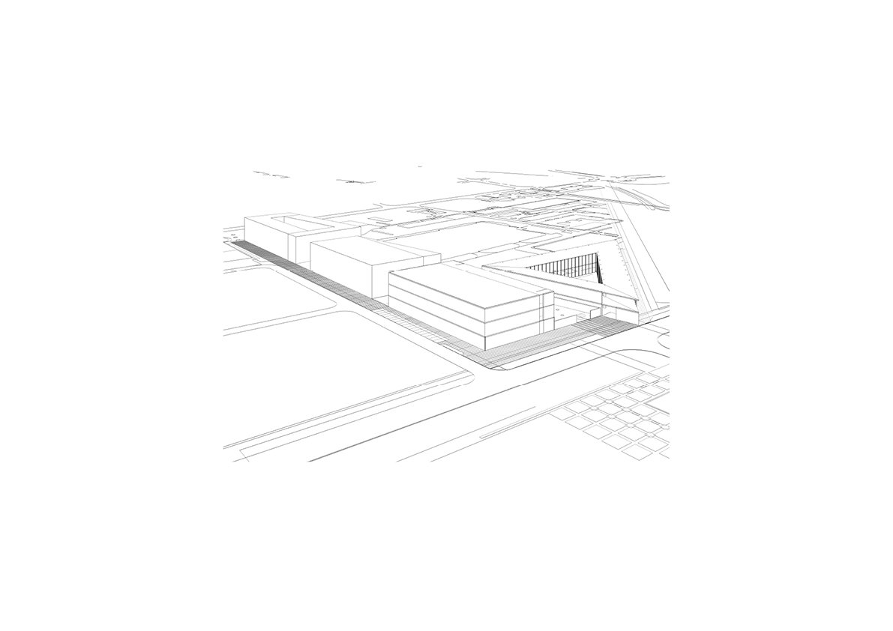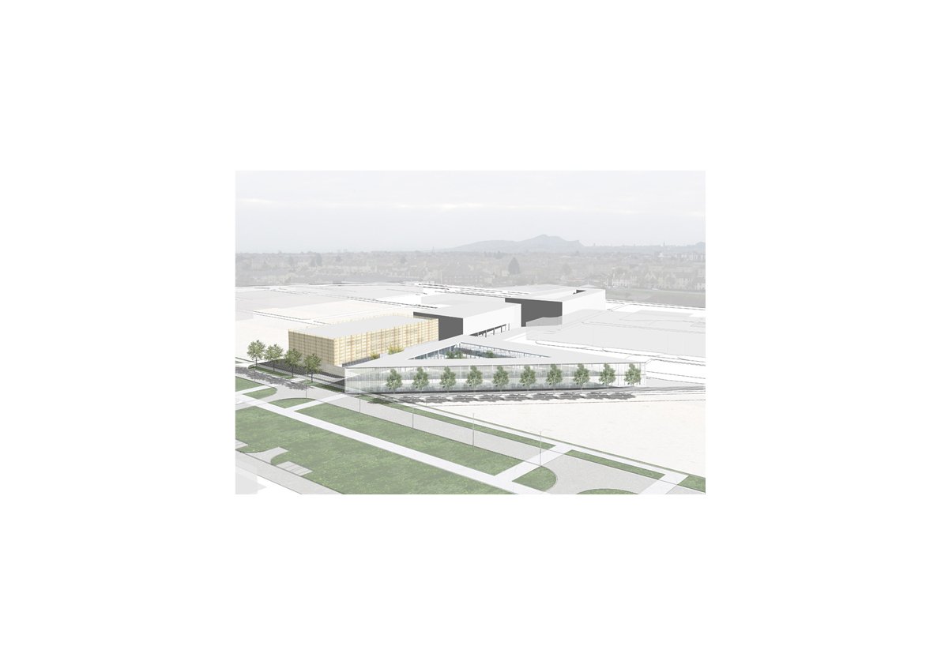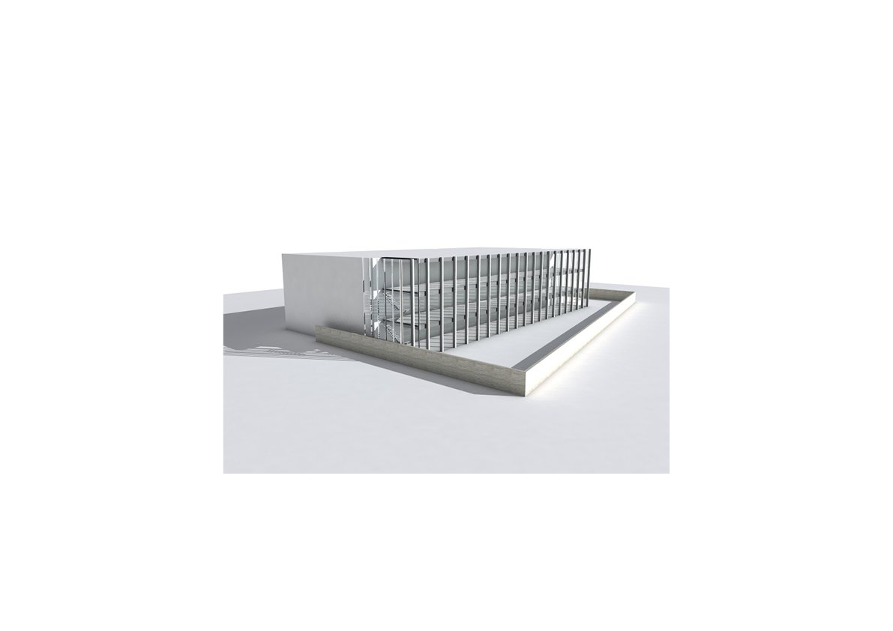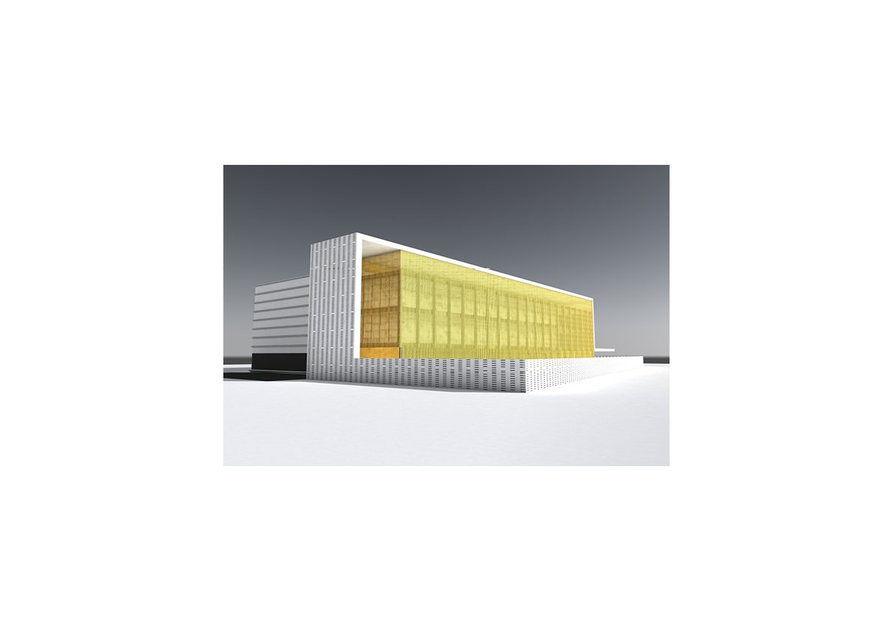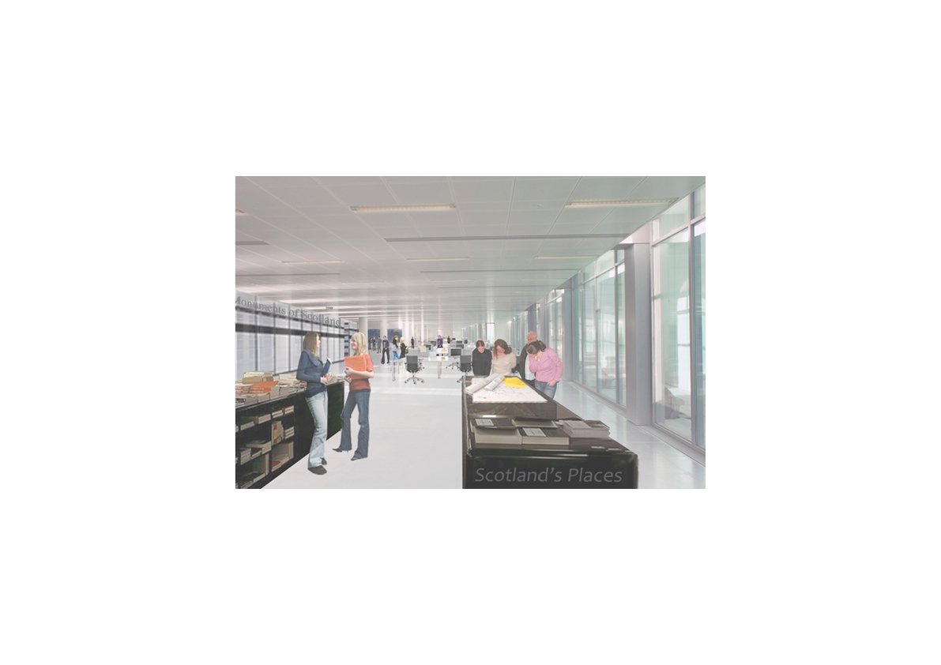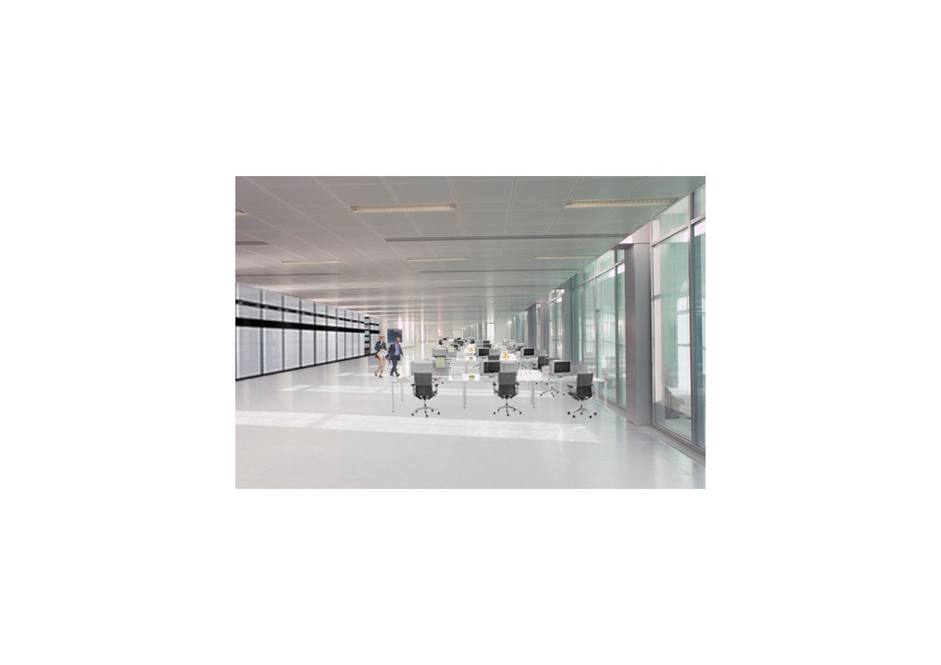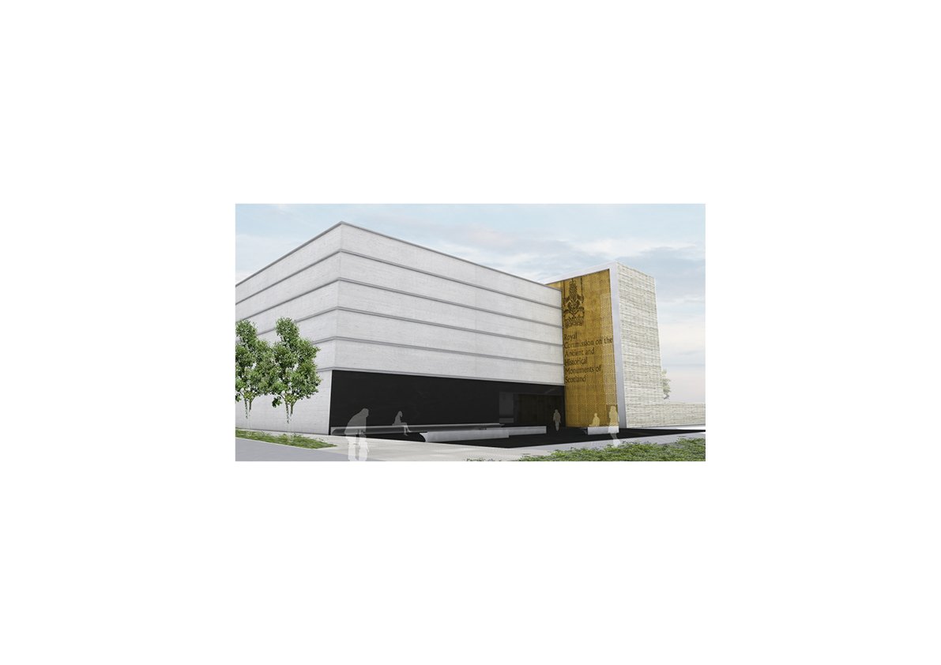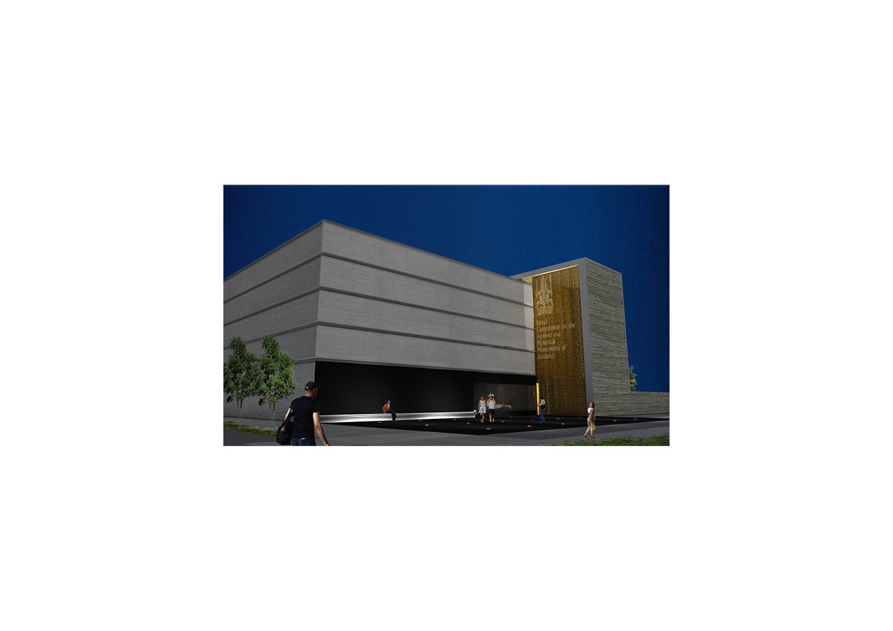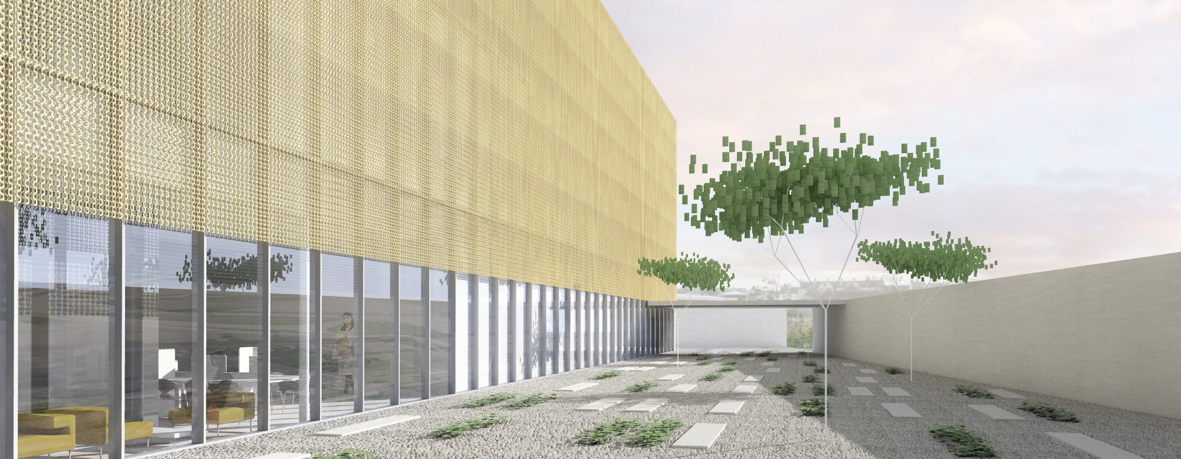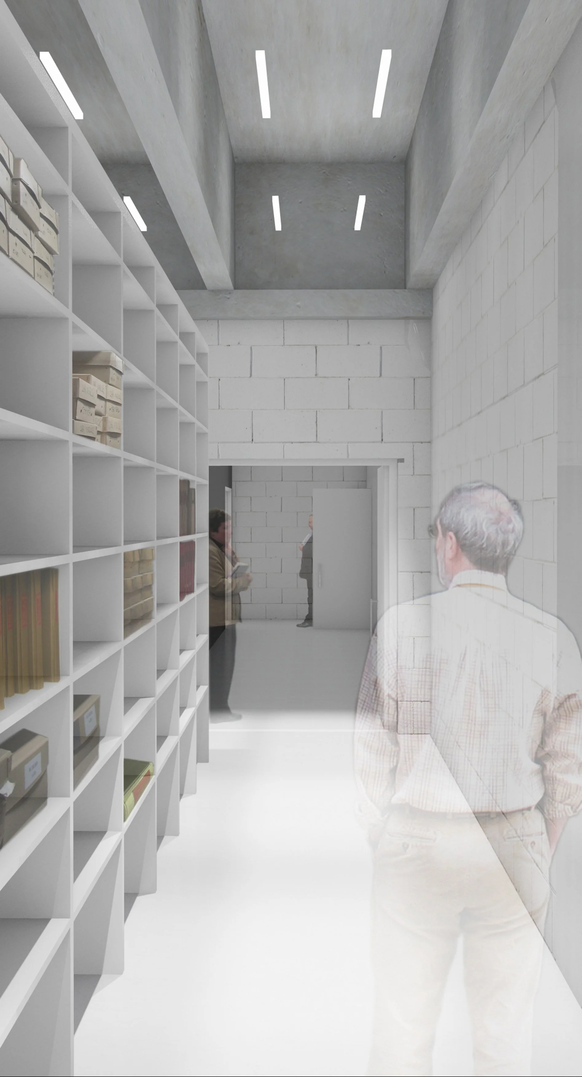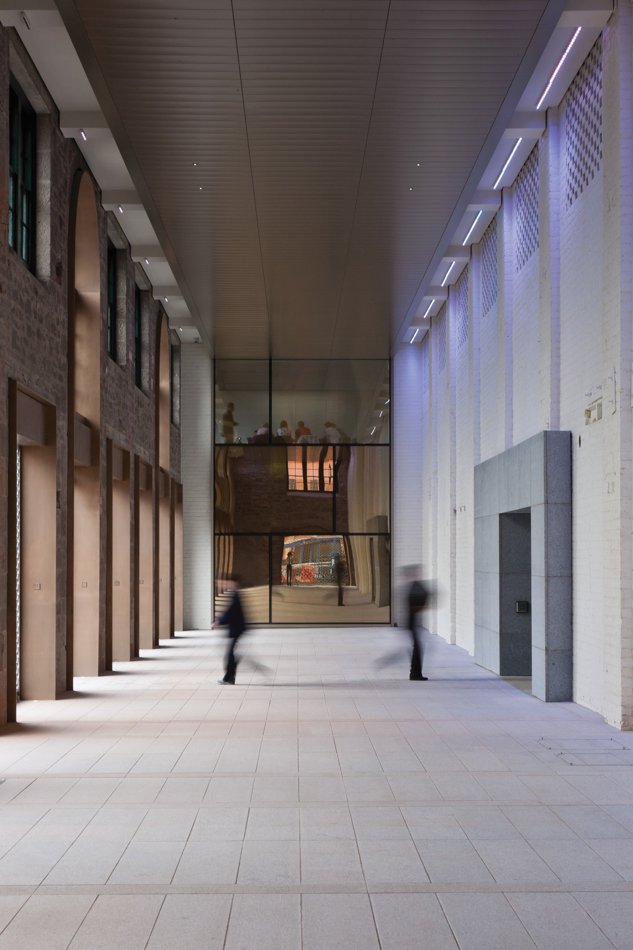New Archive Facility Granton
Royal Commission on the Ancient and Historic Monuments Scotland [RCAHMS]
Building to house RCAHMS collection and facilities.
The Archive Facility Granton project encompasses a meticulously designed building that revolves around two key components: the archive spaces and the supporting staff and ancillary areas. The design prioritizes functionality, with structural and environmental concerns guiding its development.
The archive section consists of repeating cells, each measuring 12 by 24 meters, aligned along the western building line and spanning three levels. Generous circulation pathways facilitate easy access to the cells and accommodate plant elements. Ancillary spaces on the ground floor include public access, security, toilets, and reception areas.
The first and second floors house office accommodations, conservation areas, and storage facilities, while a fourth level hosts plant elements. Public entrance is through a walled courtyard to the north, while service entry is from the south, leading to a covered unloading dock.
The building's facades, particularly those facing north and west, feature perforated brass cladding, contributing to a dynamic interplay with natural and artificial lighting. The construction embodies a blend of architectural eras, from medieval vaults to Scandinavian modernism and contemporary virtual architecture.
Sustainability and economic considerations are integral to the project, aiming to create a building with high-quality spaces for both archival storage and human occupancy, long-term flexibility, and optimized orientation for daylight and natural ventilation.
-
Contract Value
£17M
Area
4,984m2
Completion
TBC
Client
RCAHMS
-
Architects - Reiach and Hall Architects
Client - Royal Commission for Ancient and Historical Monuments Scotland
Project Manager - Heery Ltd
Landscape Architect - Horner + MacLennan
Civil and Structural Engineer - Buro Happold
Mechanical and Electrical Engineer - Buro Happold
Fire engineering - Buro Happold
Quantity Surveyor - Thomson Gray
CDM Coordinator - Thomas and Adamson
Ground Engineering - Buro Happold
-
The Archive Facility Granton project encompasses a meticulously designed building that revolves around two key components: the archive spaces and the supporting staff and ancillary areas. The design prioritizes functionality, with structural and environmental concerns guiding its development.
The archive section consists of repeating cells, each measuring 12 by 24 meters, aligned along the western building line and spanning three levels. Generous circulation pathways facilitate easy access to the cells and accommodate plant elements. Ancillary spaces on the ground floor include public access, security, toilets, and reception areas.
The first and second floors house office accommodations, conservation areas, and storage facilities, while a fourth level hosts plant elements. Public entrance is through a walled courtyard to the north, while service entry is from the south, leading to a covered unloading dock.
The building's facades, particularly those facing north and west, feature perforated brass cladding, contributing to a dynamic interplay with natural and artificial lighting. The construction embodies a blend of architectural eras, from medieval vaults to Scandinavian modernism and contemporary virtual architecture.
Sustainability and economic considerations are integral to the project, aiming to create a building with high-quality spaces for both archival storage and human occupancy, long-term flexibility, and optimized orientation for daylight and natural ventilation.
Sketchbook
