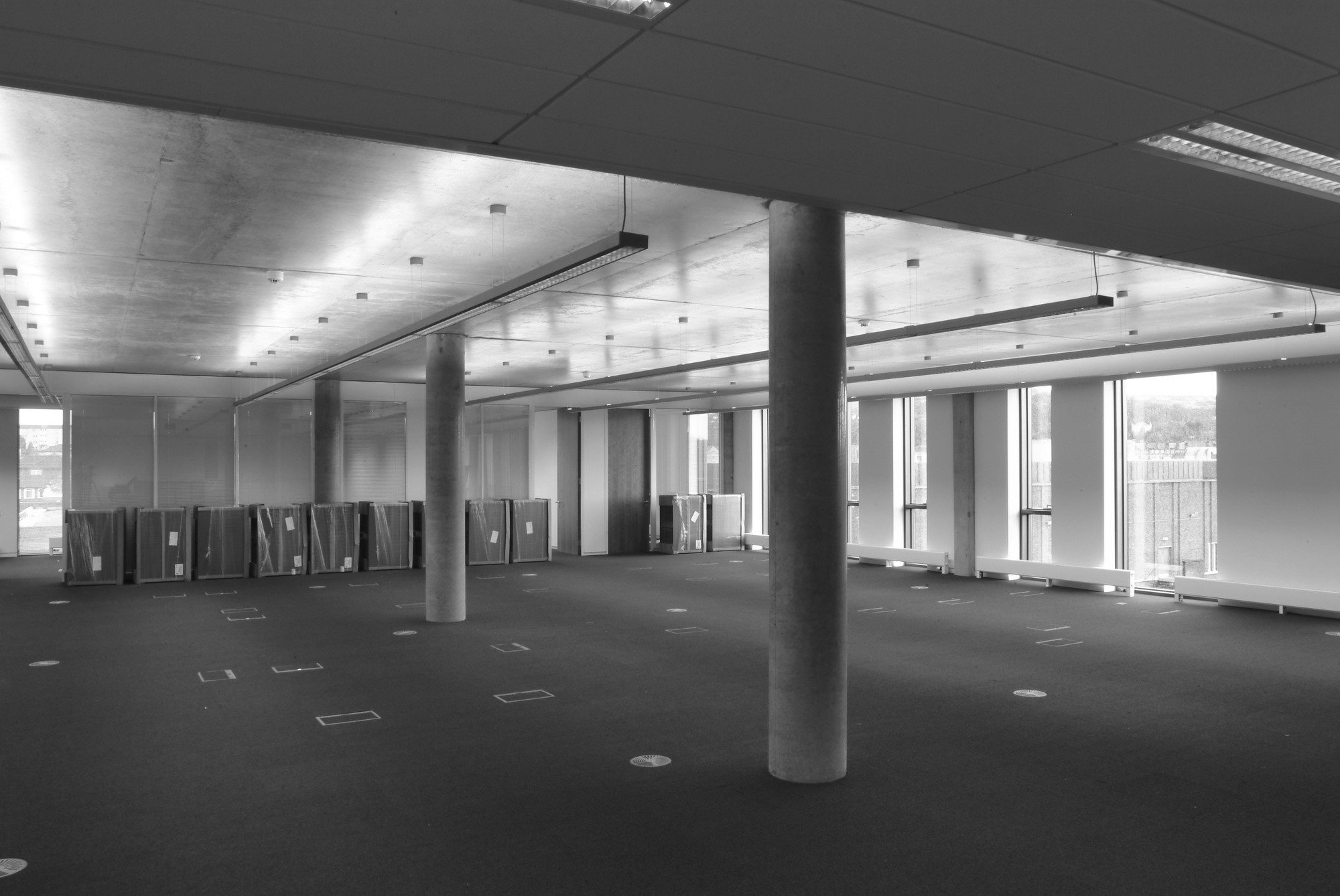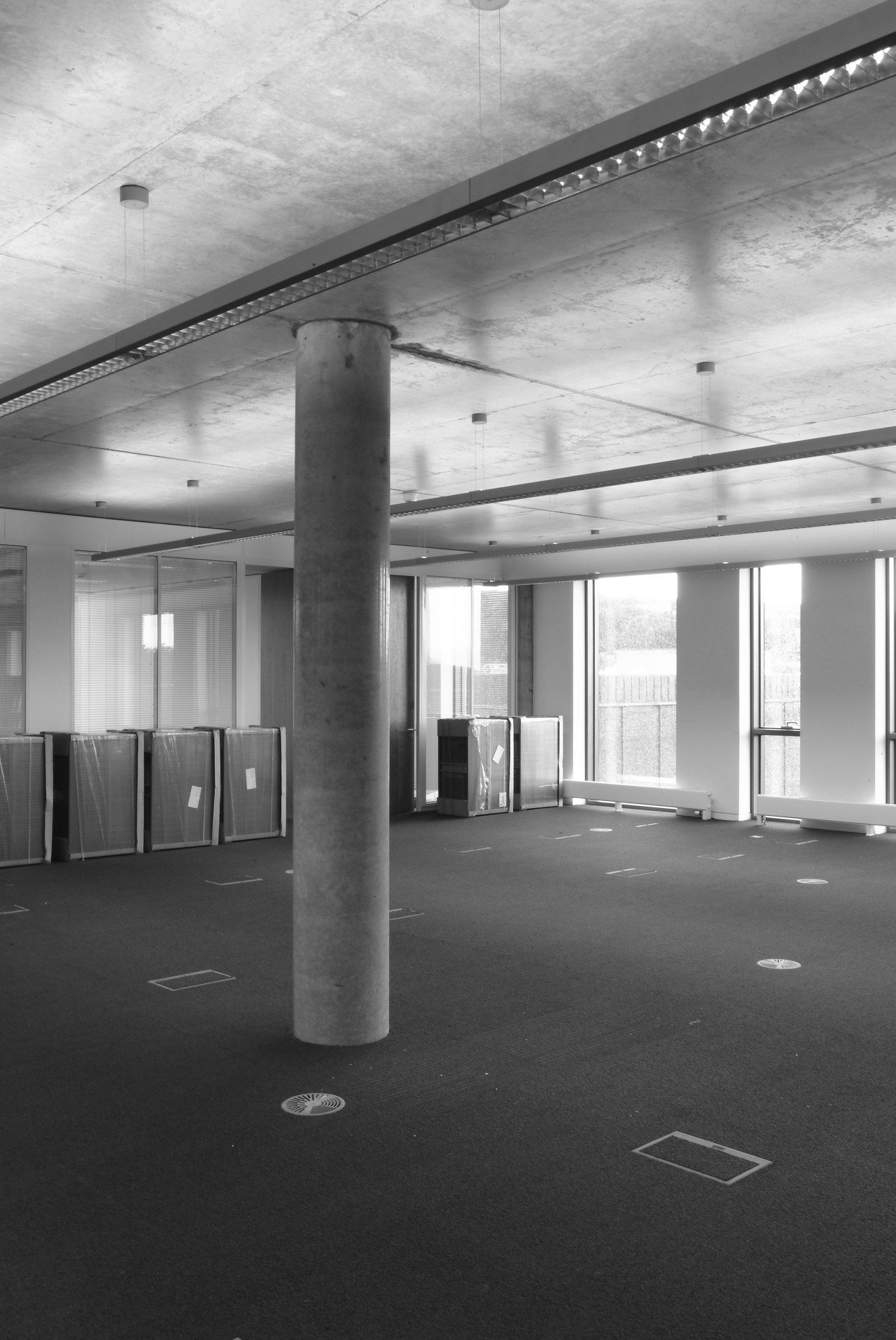East Renfrewshire Council Offices
“My own view on the consultation process is that the end result has remained very much as PATS and Reiach & Hall envisaged. Local community politicians and everyone else who had involvement can quite rightly and justly say that they took part in the general development. This process has allowed a section of the local community to feel that they can 'claim ownership' of their new Council offices - which is great.” - Harry Monaghen, East Renfrewshire Council
New-build civic offices incorporating council offices and civic suite with reception, conference and ‘one-stop-shop’ service centre. The client’s brief required that this new building should combine civic quality with civic pride allied to creating a real and tangible sense of place within the existing, contextually disparate, town centre.
Through community consultation, the decision was taken to pursue a strong stand-alone design solution that set its own architectural agenda. Exposed concrete is used to act as a heat sink and offer natural ventilation air flow and ‘coolth’ to the spaces. This project received a BREEAM rating of very good.
Scottish Design Awards ‘Best Regeneration Project’ commendation.
Barrhead
-
Contract Value
£3.5M
Completion
2002
Client
East Renfrewshire Council
-
Architects - Reiach and Hall Architects
Client - East Renfrewshire Council
Contractor - Kier Group
Engineering Services - Buro Happold
-
Awards
Scottish Design Awards Best Regeneration Project 2002 Commendation
-
New-build civic offices incorporating council offices and civic suite with reception, conference and ‘one-stop-shop’ service centre. The client’s brief required that this new building should combine civic quality with civic pride allied to creating a real and tangible sense of place within the existing, contextually disparate, town centre.
Through community consultation, the decision was taken to pursue a strong stand-alone design solution that set its own architectural agenda. Exposed concrete is used to act as a heat sink and offer natural ventilation air flow and ‘coolth’ to the spaces. This project received a BREEAM rating of very good.
Scottish Design Awards ‘Best Regeneration Project’ commendation.
Sketchbook
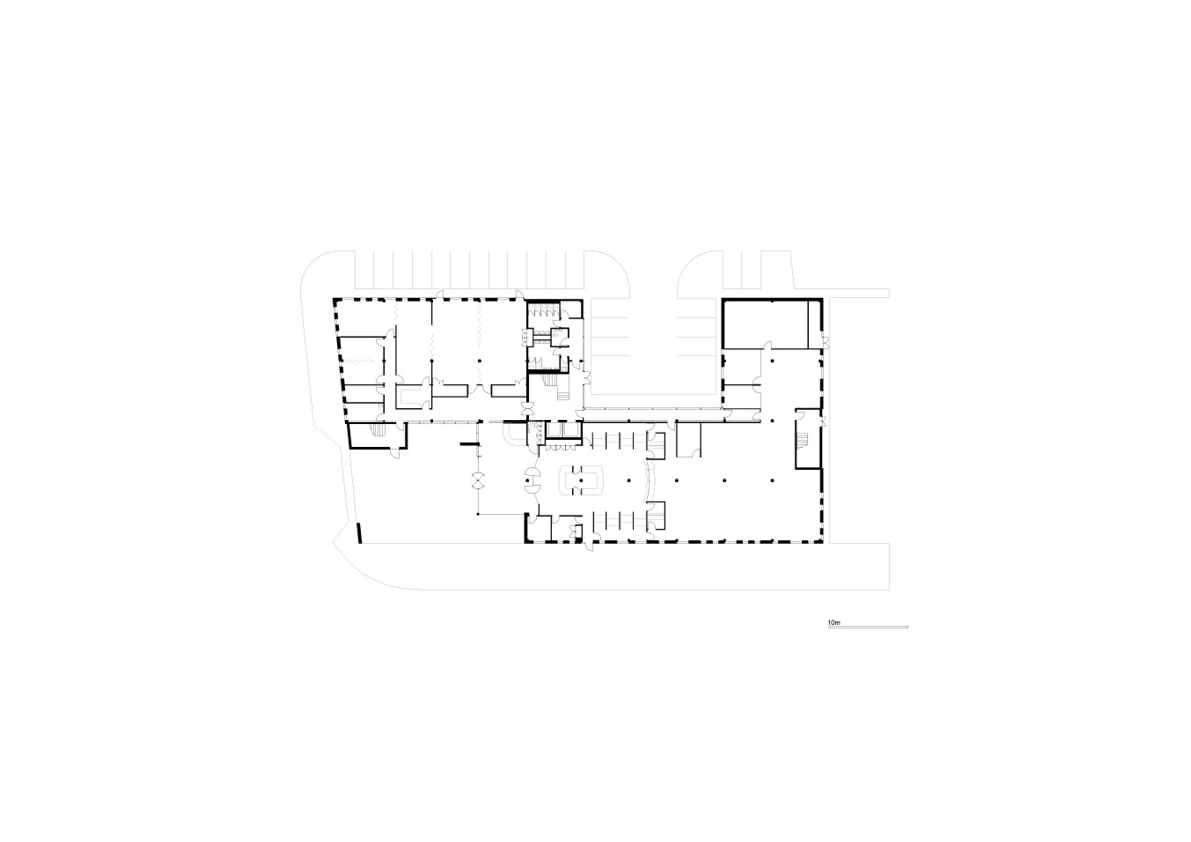
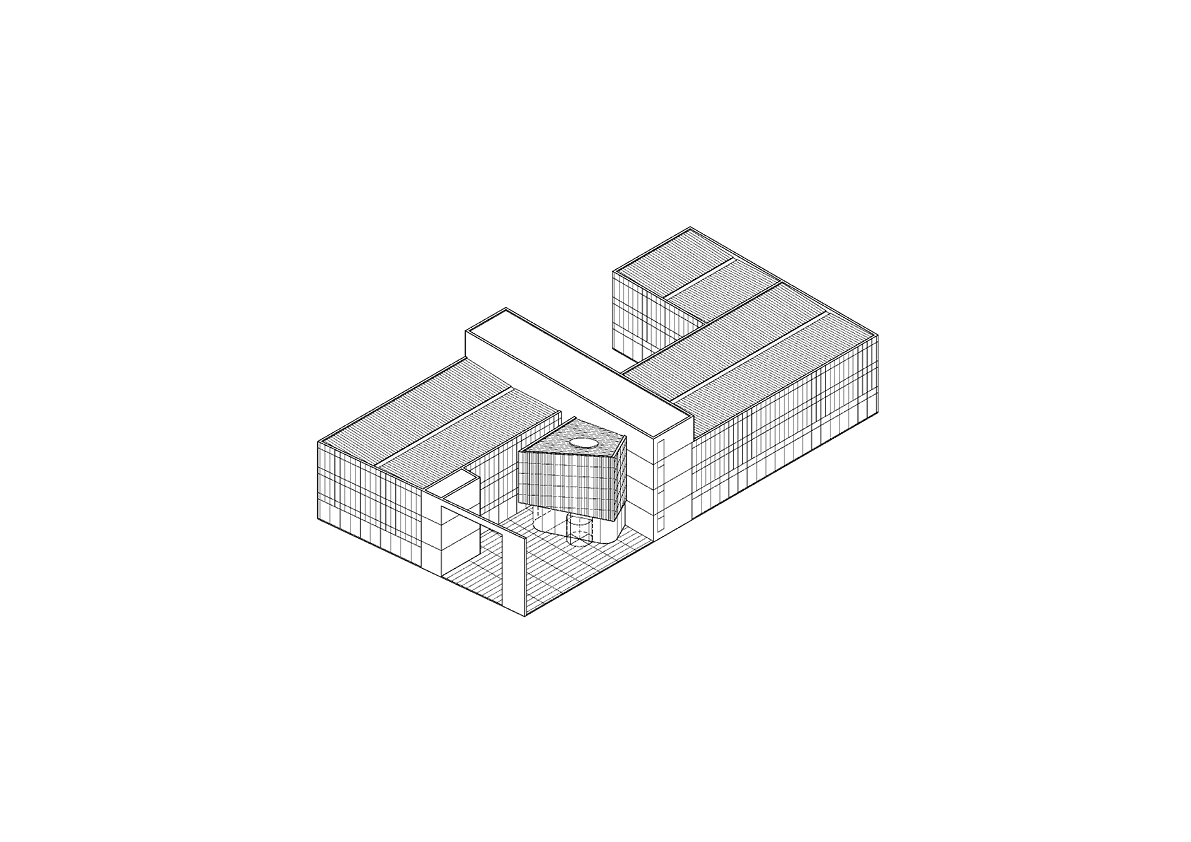
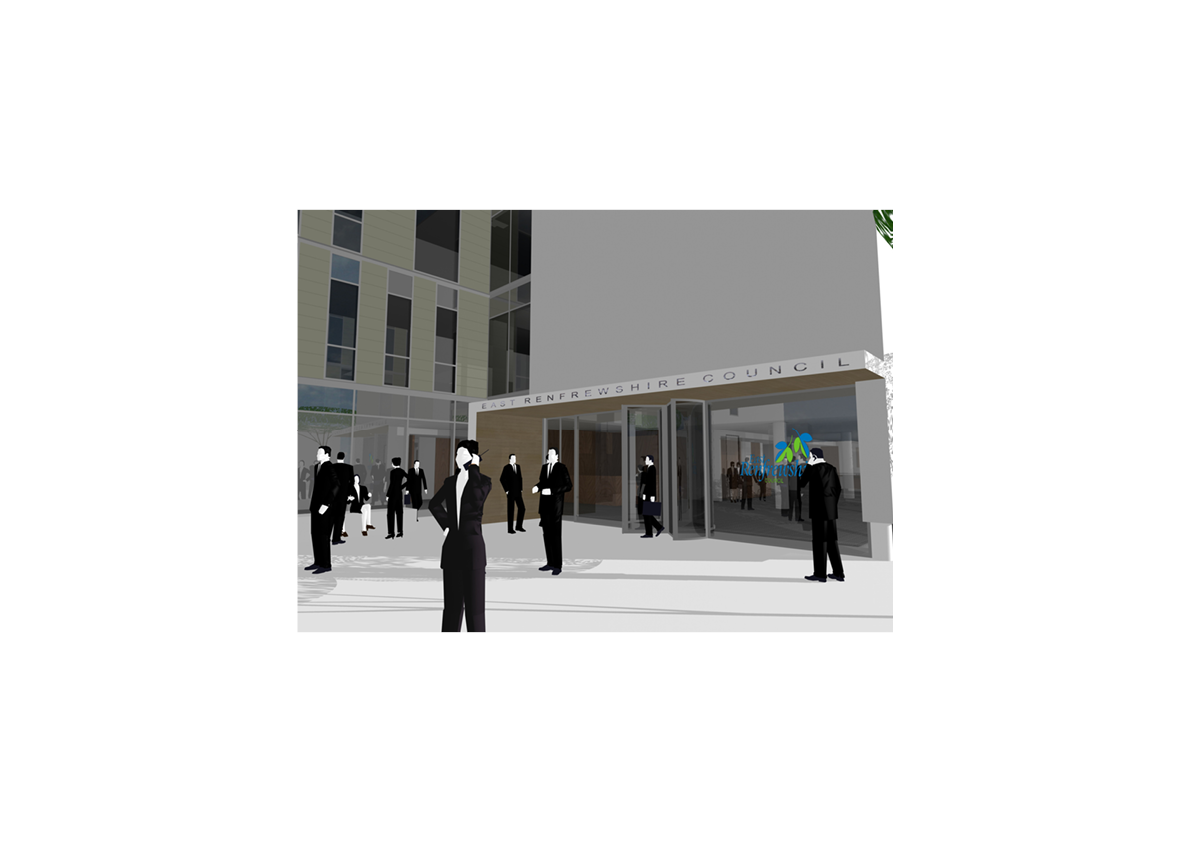
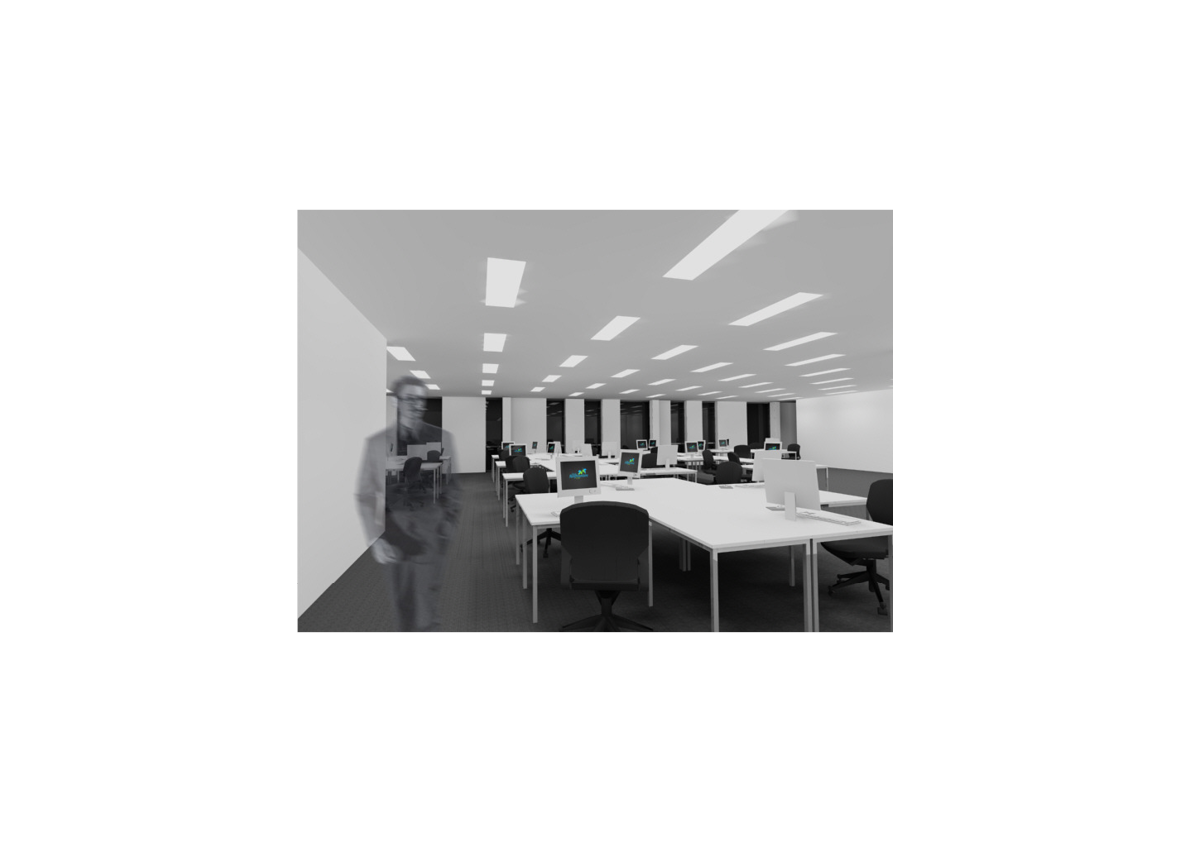
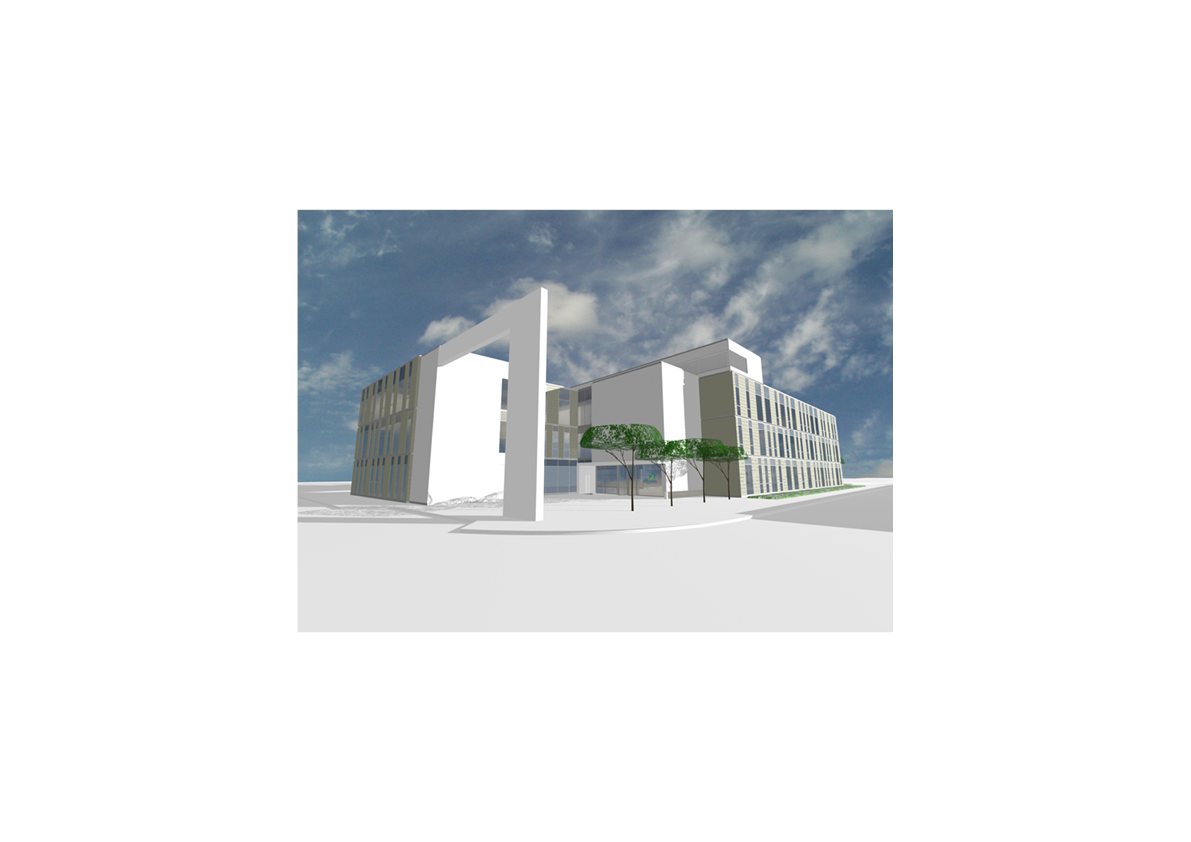
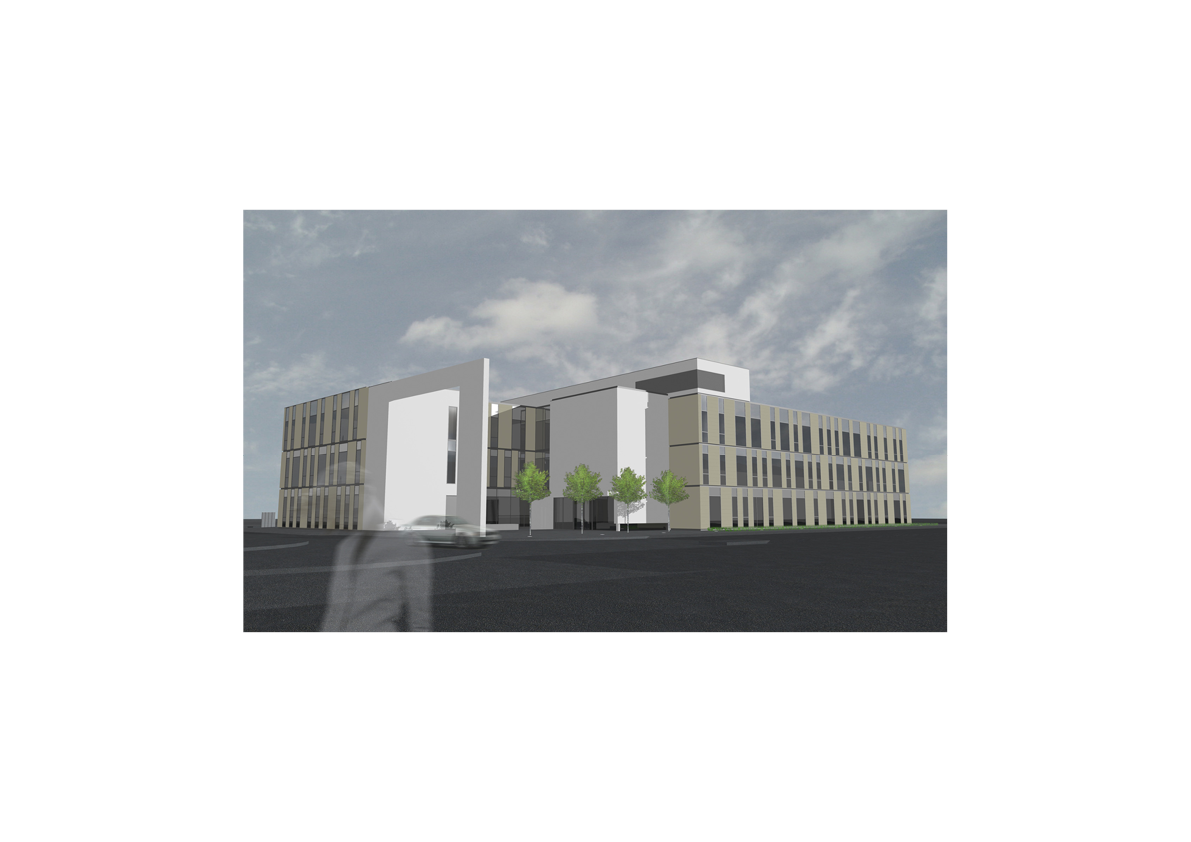
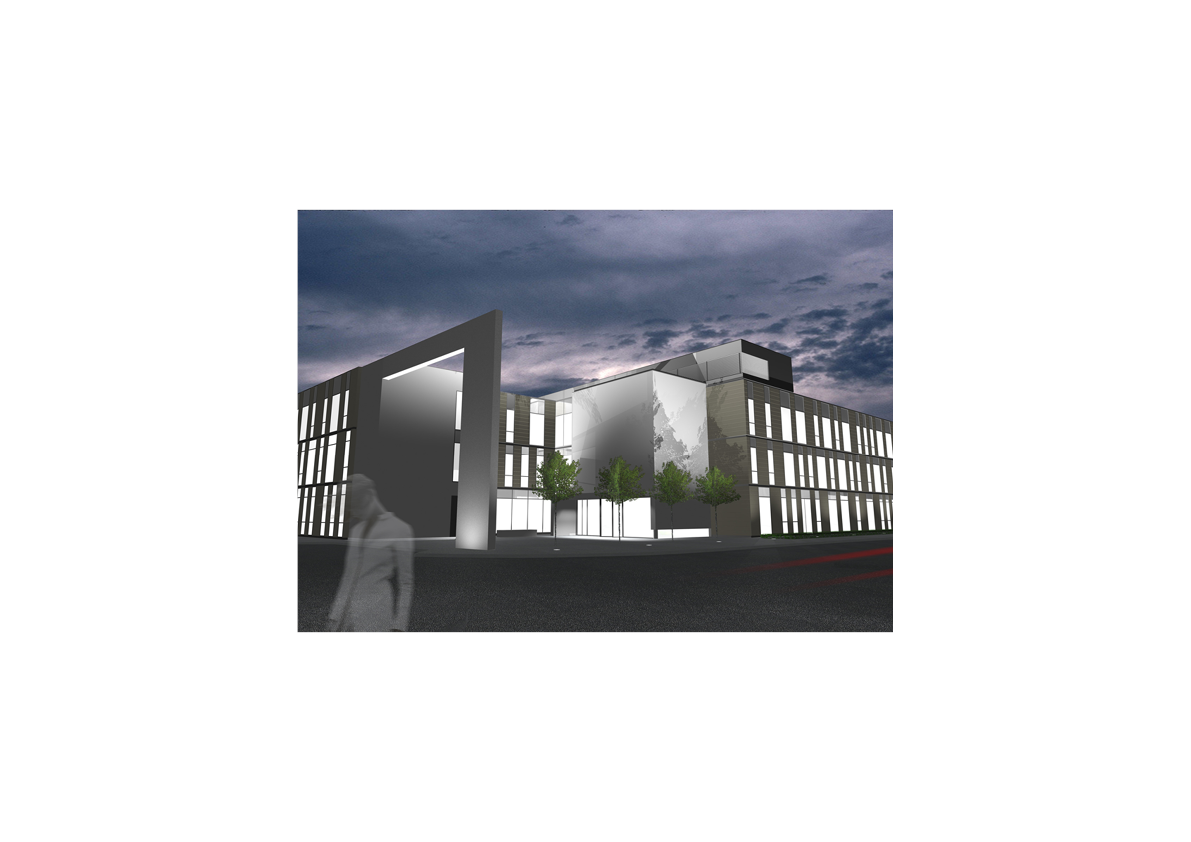
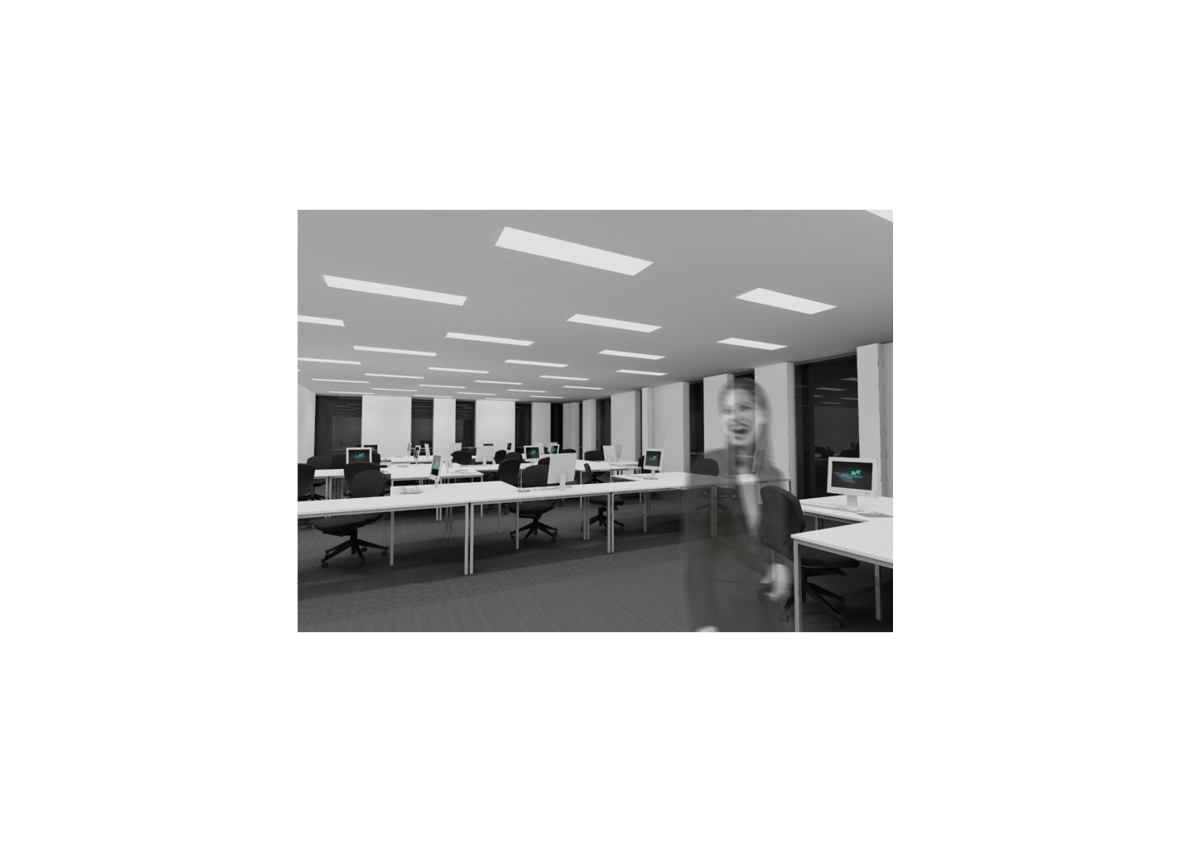
Site Photographs

