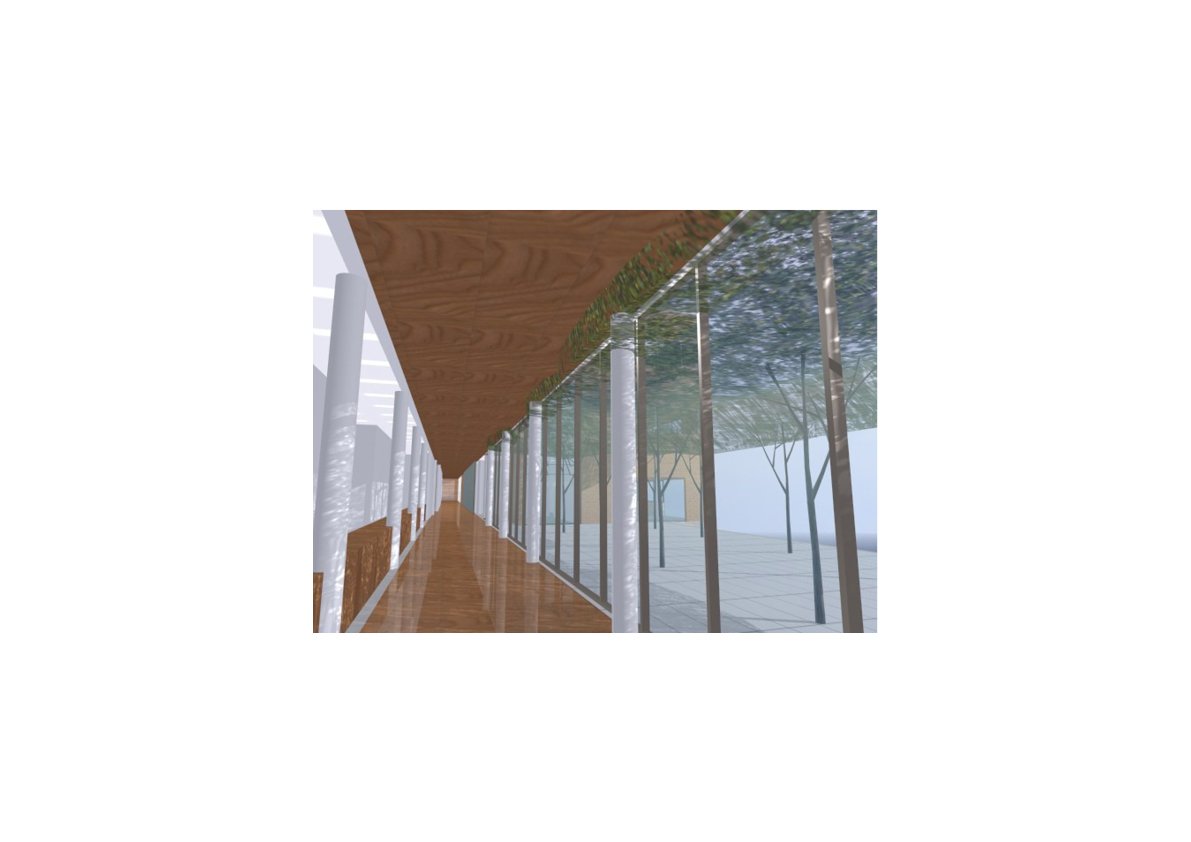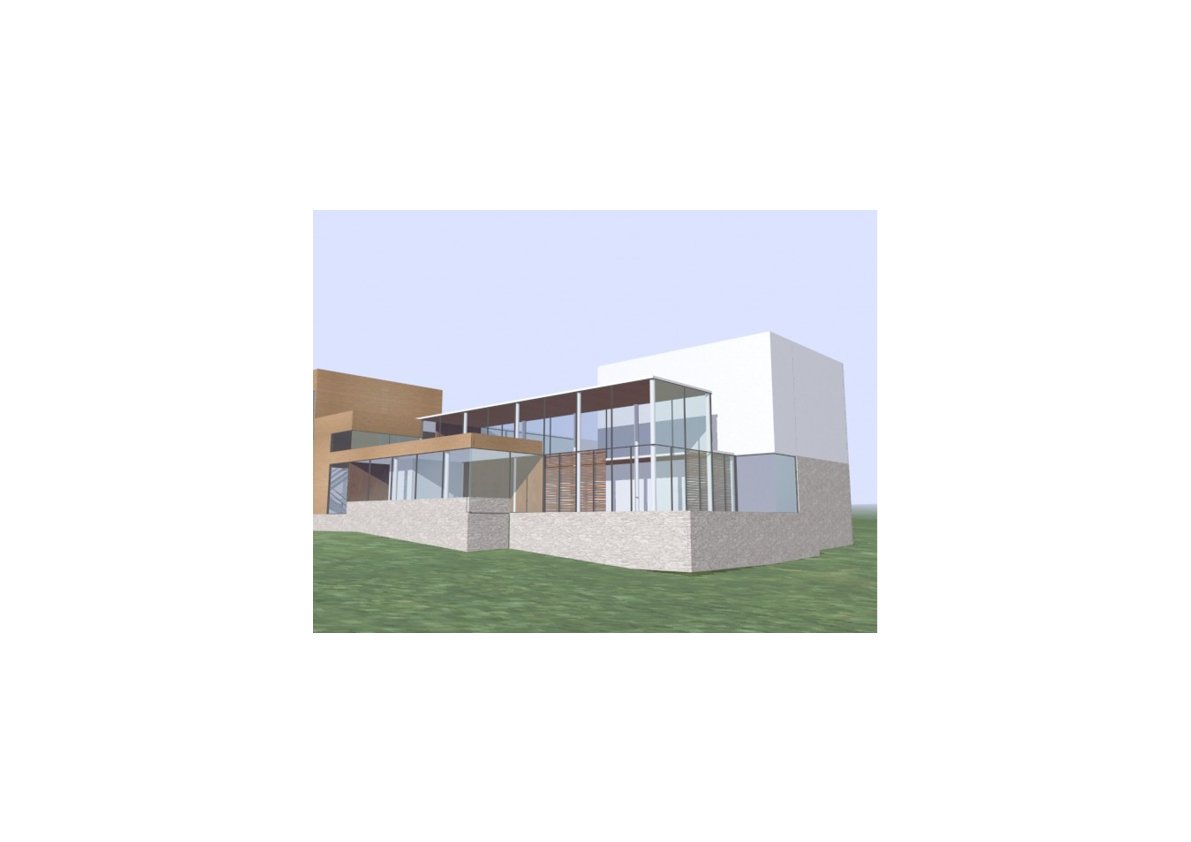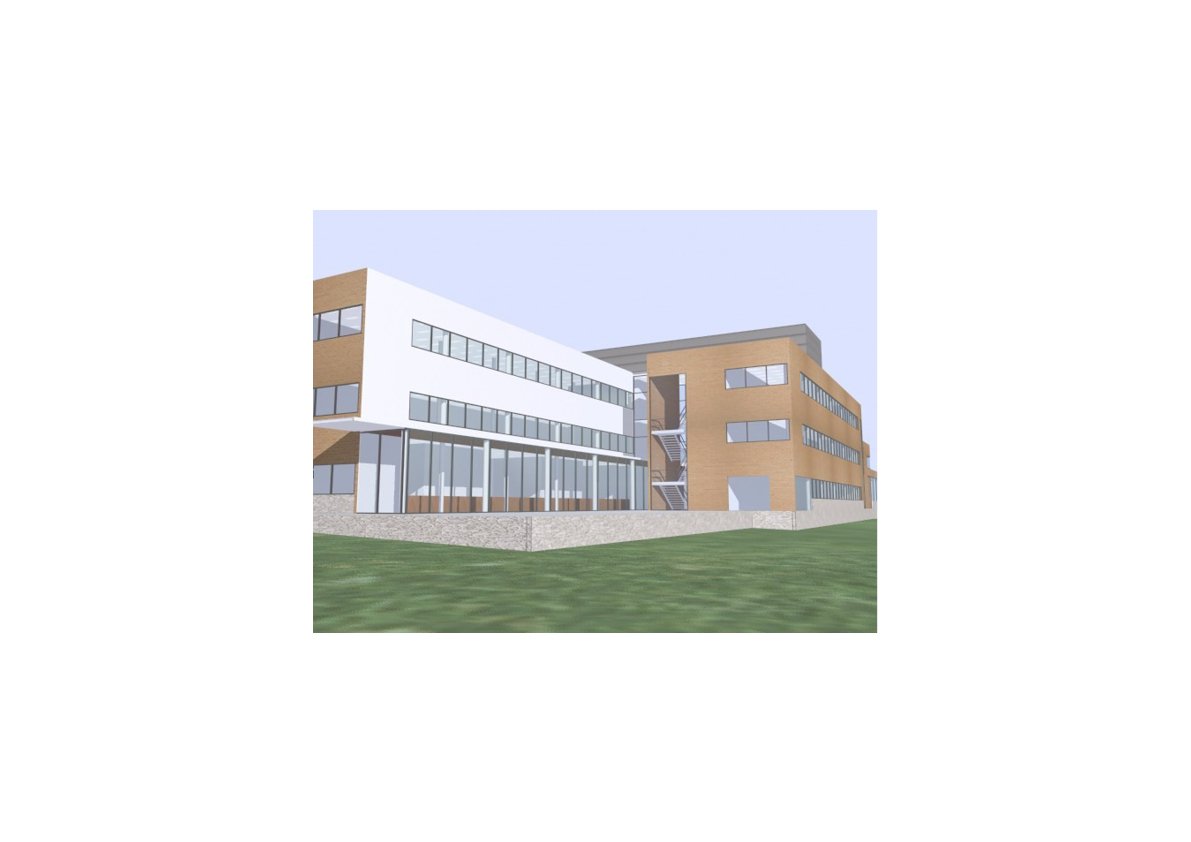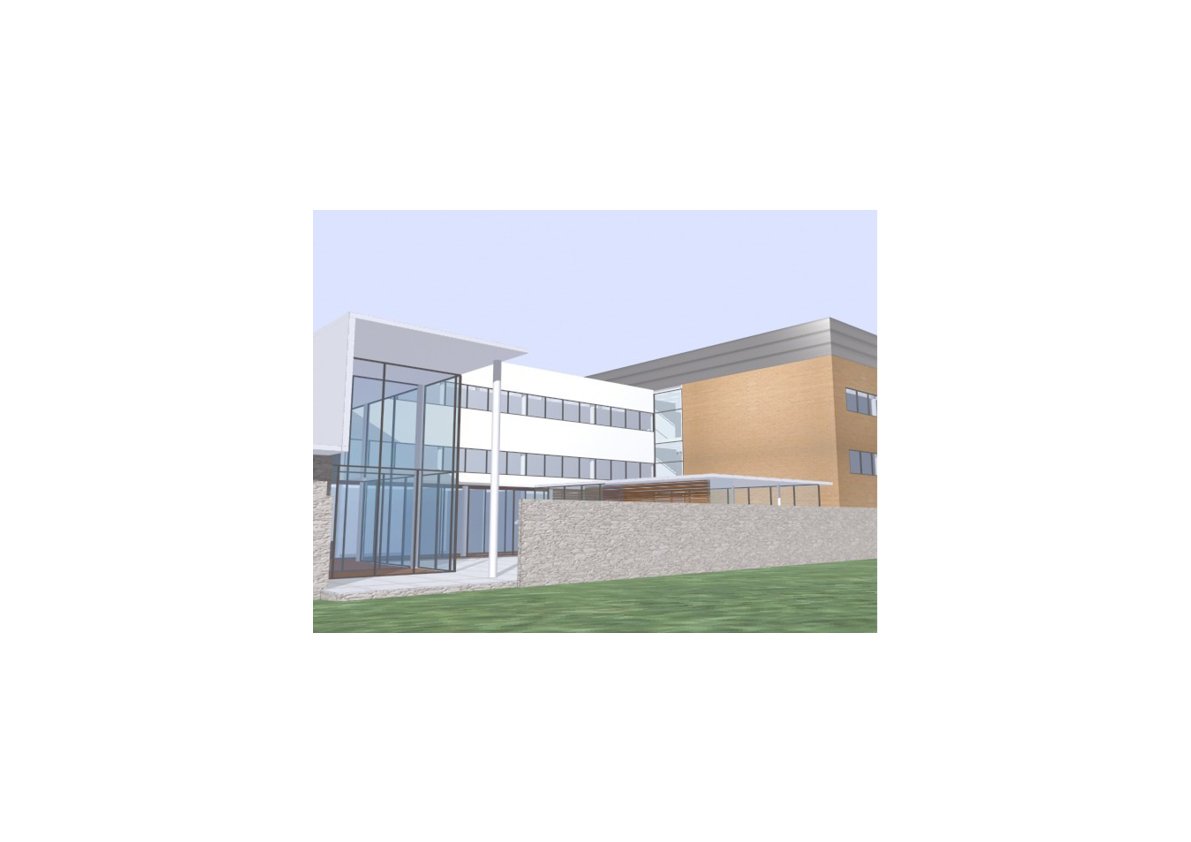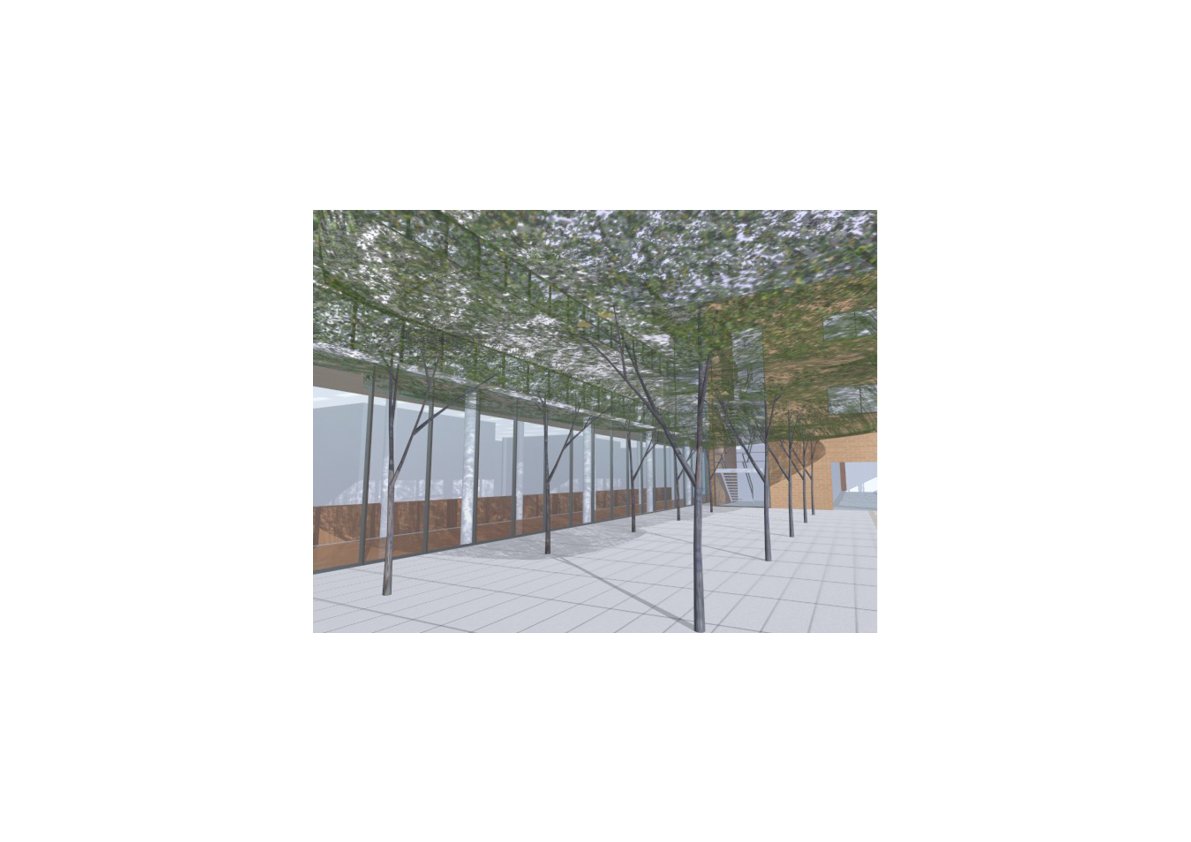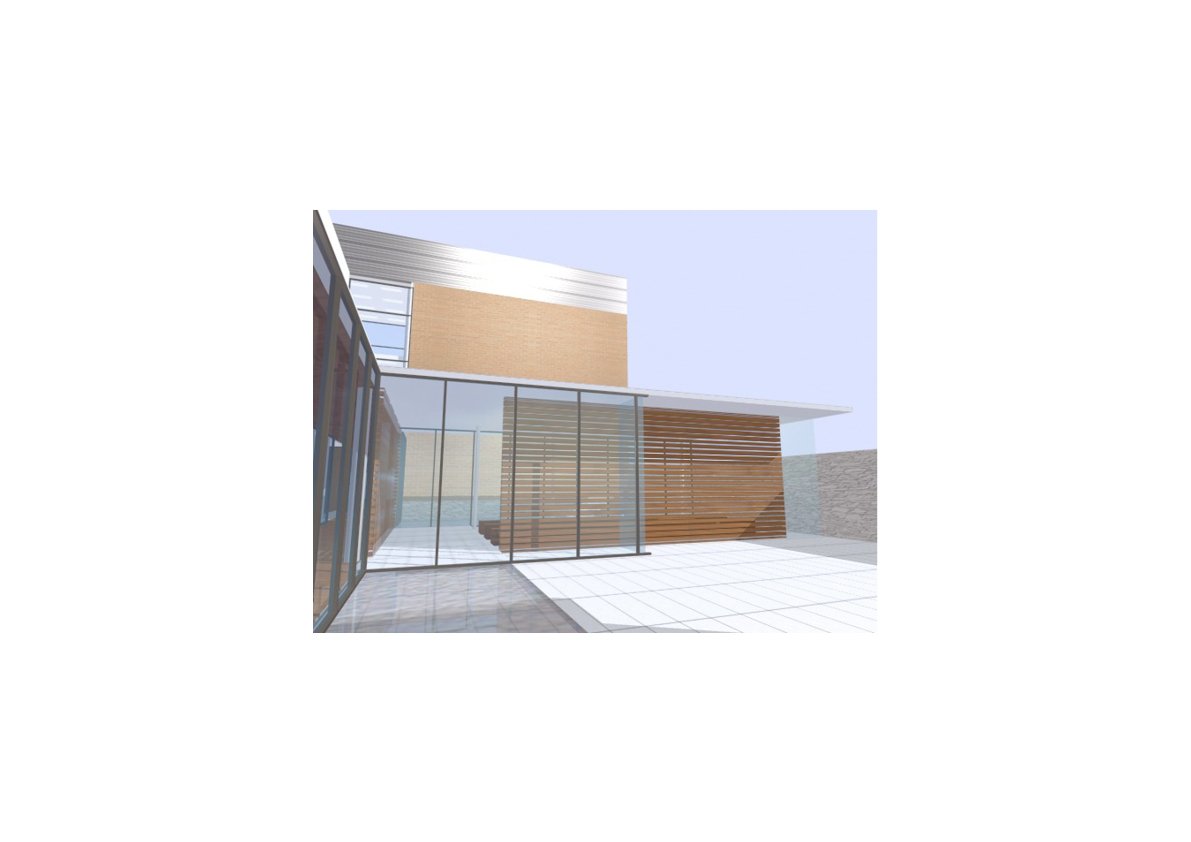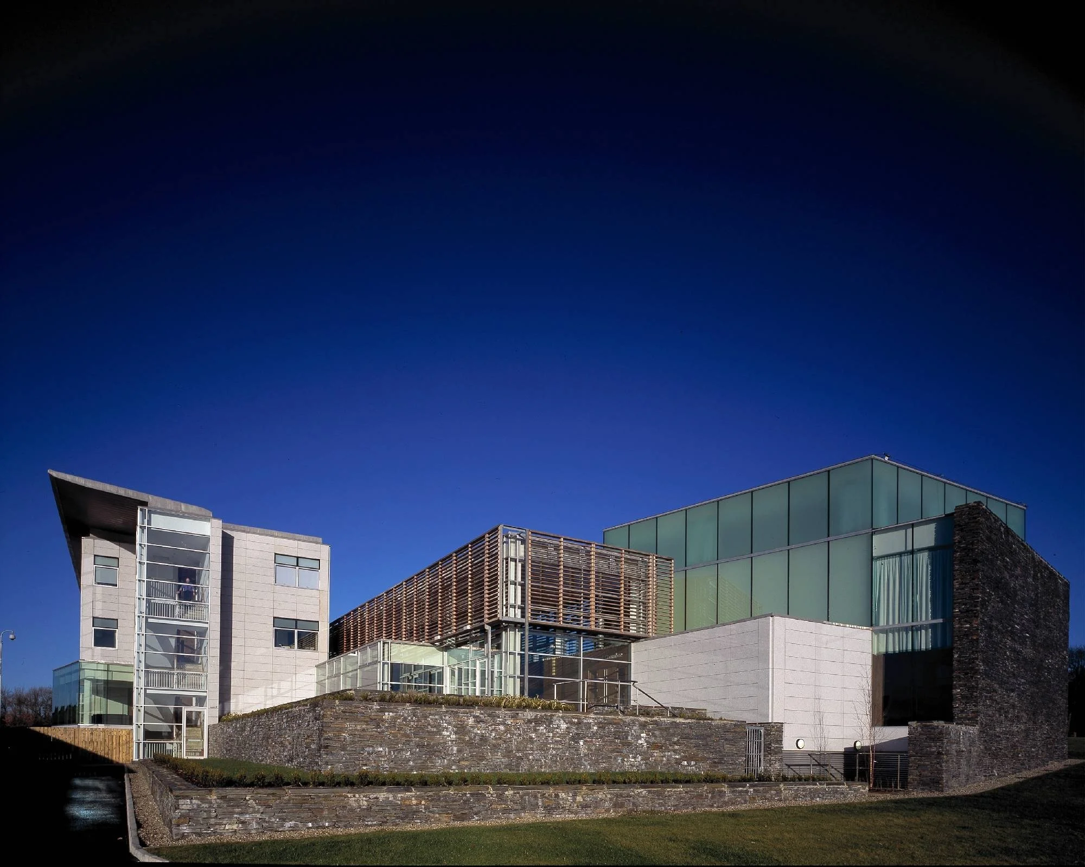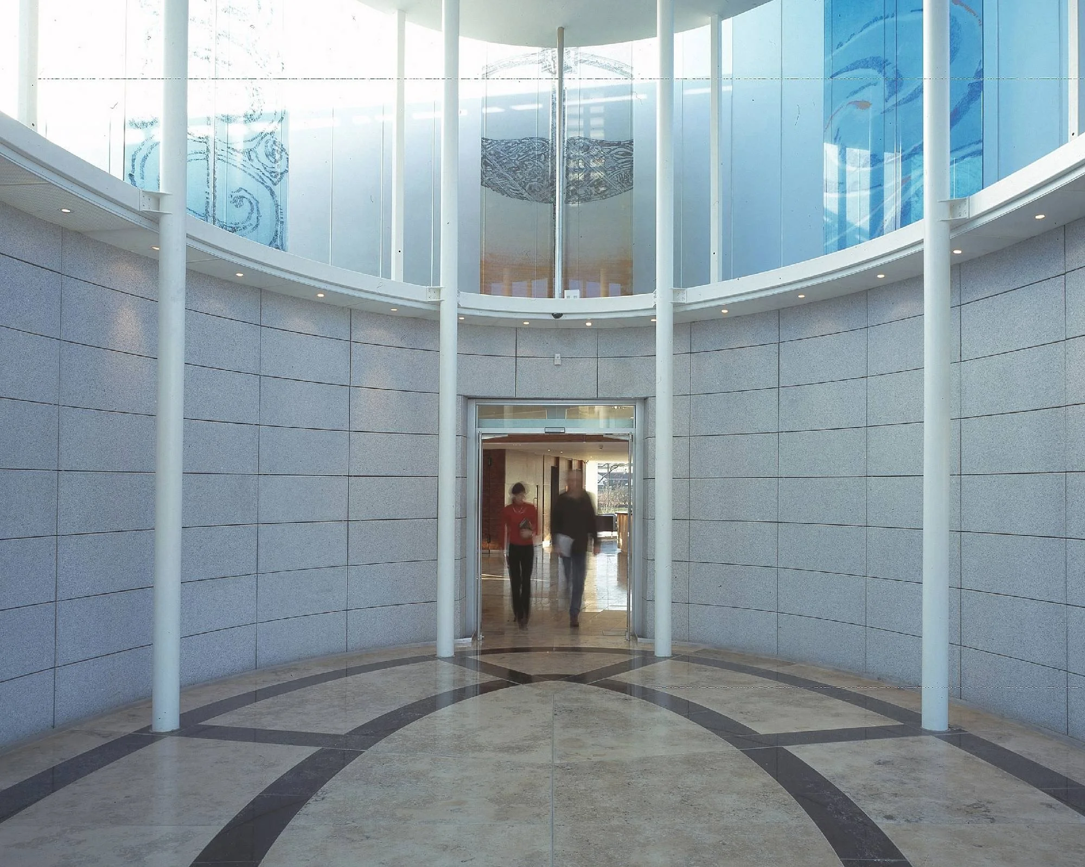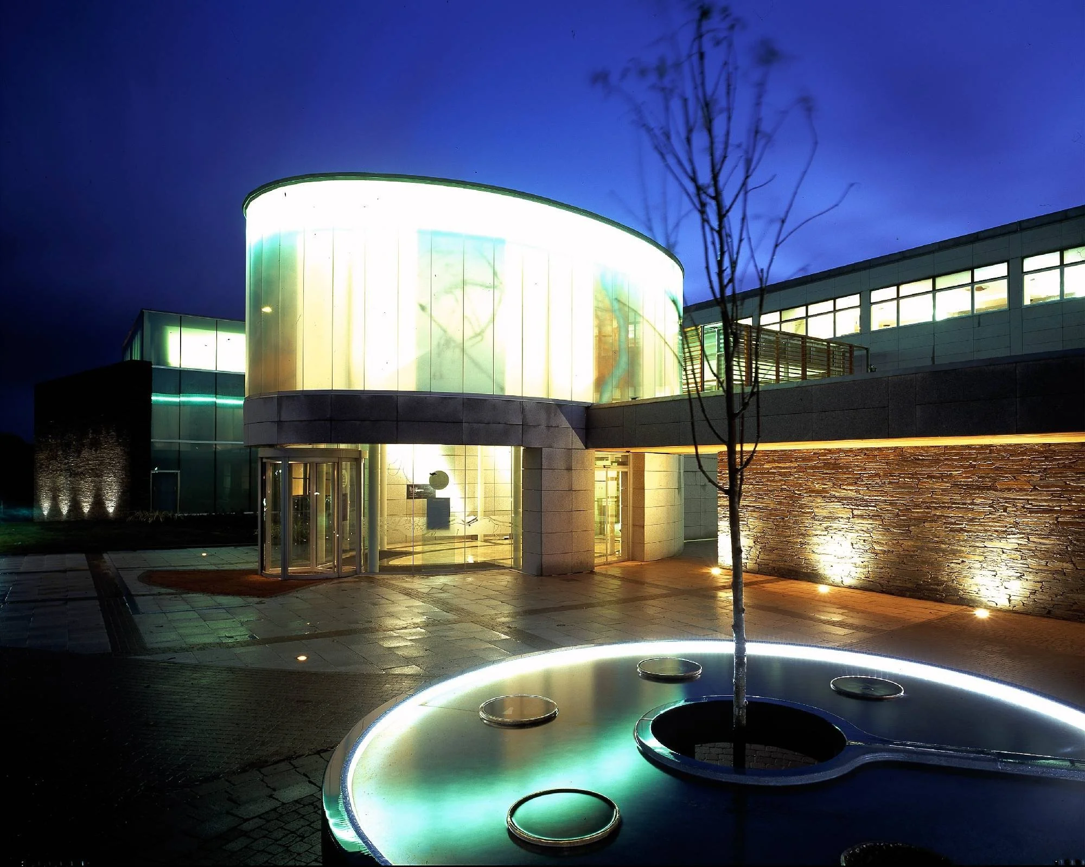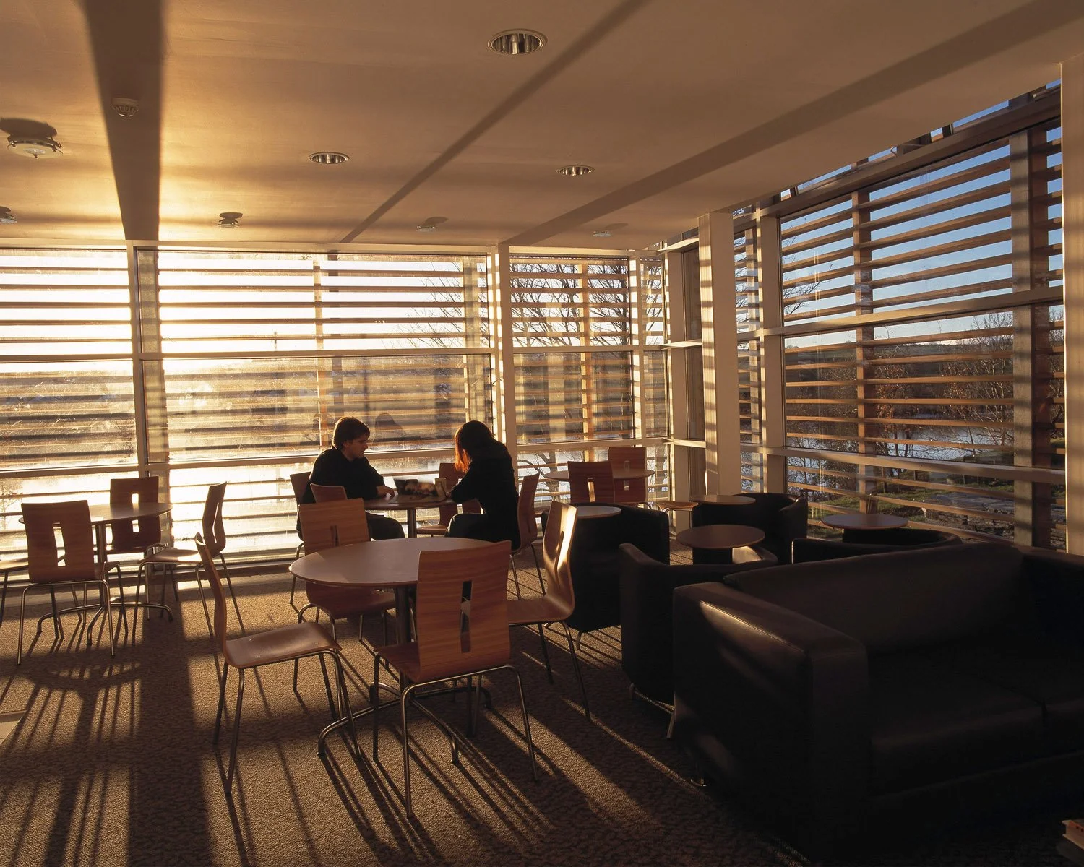Civic Headquarters Coleraine
Coleraine Borough Council
“Simple building geometry placed in the natural beauty of a gently chaotic landscape” - Coleraine Borough Council
Coleraine Borough Council New Headquarters sits within a sloping riverside site. The building takes its linear form from the linear nature of the site, river and road. The linearity is then eroded to include a courtyard and terraces. The building reflects the horizontal nature of the site strata in its horizontal elements. The building sits upon a plinth, emerging from the ground. The contrast of place and form is highlighted between the man-made order of a simple building geometry placed in the natural beauty of a gently chaotic landscape. Stone and timber materials relate to the natural landscape of site giving a contextual feel to some elements. Other elements are deliberately contrasting with the natural landscape. It is seen as a pure geometric sculpture or pavilion.
A rubble stone plinth, softening and blurring the connection of the building to the ground, forms the base of the Council Headquarters. Above this plinth the building becomes a series of geometric elements clearly defined against the sky, river and trees. Some elements are seen as part of the landscape and some are not. It becomes a man-made landmark within a natural landscape. The building is divided into different uses; offices, civic chambers, a civic entrance and a wedding suite. Each different function is reflected in the relevant building form. The building is readily identifiable – it develops a status and symbolism within the local community. The offices are modern functional flexible spaces. Their external treatment reflects this functionality in the module used to annotate the facades. The council chamber provides focus to the civic chambers - importance is reflected in a clear distinctive form and position. The main civic entrance - seen as a lantern, a portico a beacon - is called out as a curving glazed ellipse defined against the simple backdrop of the council offices. The entrance court and two terraces are differently landscaped to again reflect their separate functions.
-
Contract Value
£5M
Area
5,500m²
Completion
2000
Client
Coleraine Borough Council
-
Architects - Reiach and Hall Architects
Services - KJ Tait & Associates
Landscaping - GM Design Associates
-
Awards
Civic Trust Award 2002
RIBA Award 2001
-
Coleraine Borough Council New Headquarters sits within a sloping riverside site. The building takes its linear form from the linear nature of the site, river and road. The linearity is then eroded to include a courtyard and terraces. The building reflects the horizontal nature of the site strata in its horizontal elements. The building sits upon a plinth, emerging from the ground.
The contrast of place and form is highlighted between the man-made order of a simple building geometry placed in the natural beauty of a gently chaotic landscape. Stone and timber materials relate to the natural landscape of site giving a contextual feel to some elements. Other elements are deliberately contrasting with the natural landscape. It is seen as a pure geometric sculpture or pavilion. Beauty is made in this contrasting relationship.
A rubble stone plinth, softening and blurring the connection of the building to the ground, forms the base of the Council Headquarters. Above this plinth the building becomes a series of geometric elements clearly defined against the sky, river and trees. Some elements are seen as part of the landscape and some are not. It becomes a man-made landmark within a natural landscape. The building is divided into different uses; offices, civic chambers, a civic entrance and a wedding suite. Each different function is reflected in the relevant building form. The building is readily identifiable – it develops a status and symbolism within the local community. The offices are modern functional flexible spaces. Their external treatment reflects this functionality in the module used to annotate the facades. The council chamber provides focus to the civic chambers - importance is reflected in a clear distinctive form and position. The main civic entrance - seen as a lantern, a portico a beacon - is called out as a curving glazed ellipse defined against the simple backdrop of the council offices. The entrance court and two terraces are differently landscaped to again reflect their separate functions.
Sketchbook
