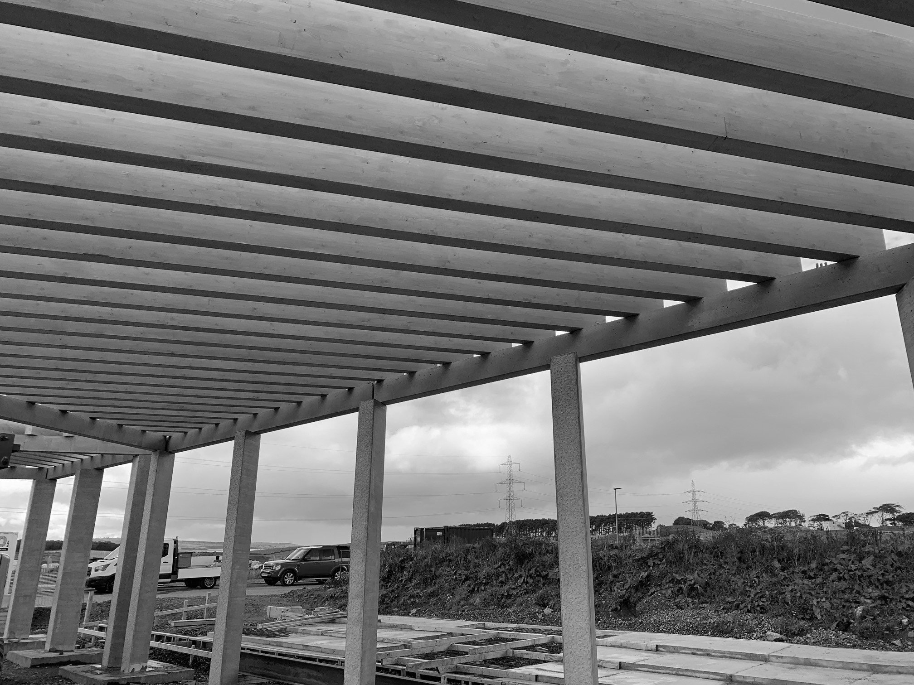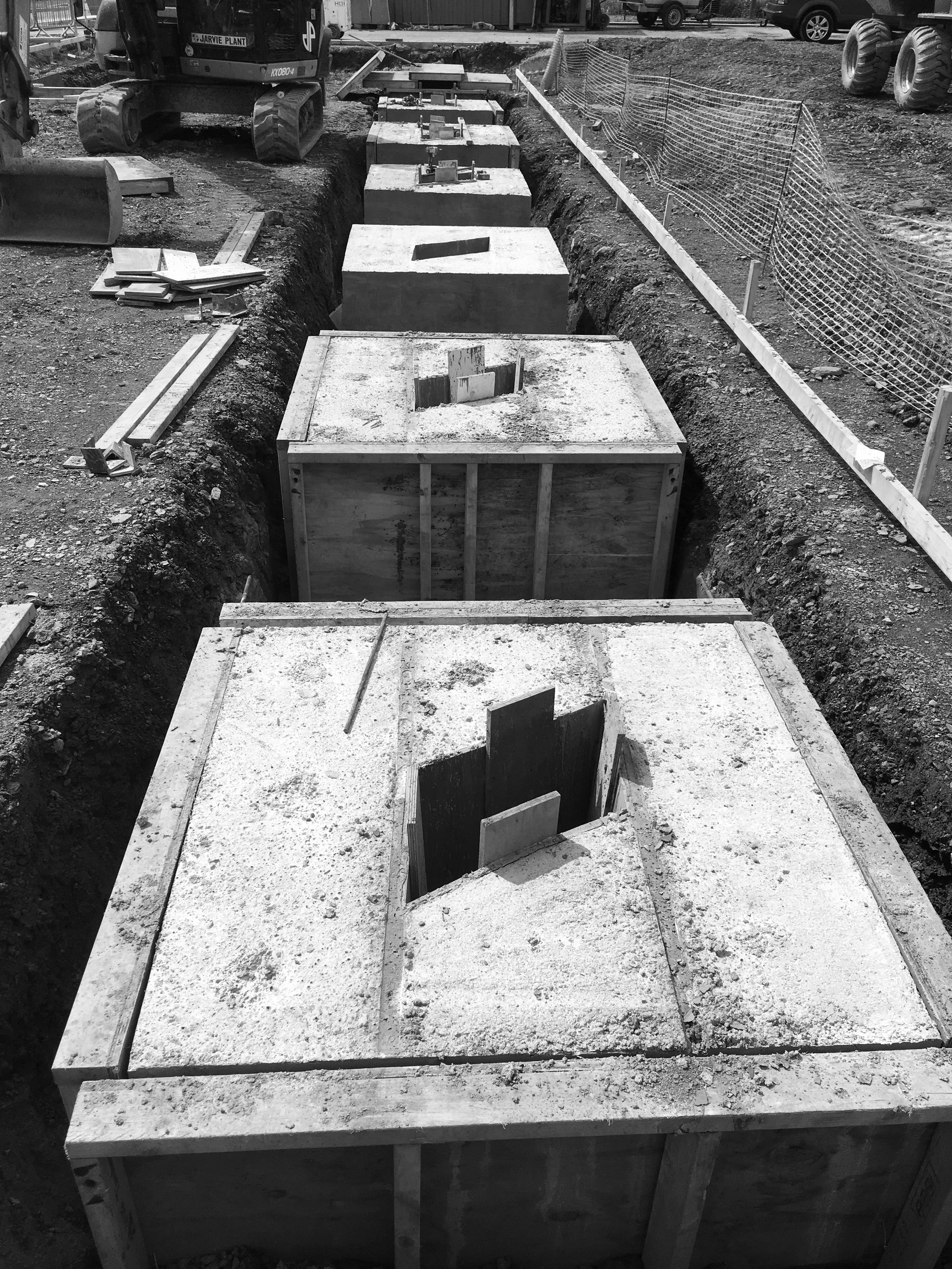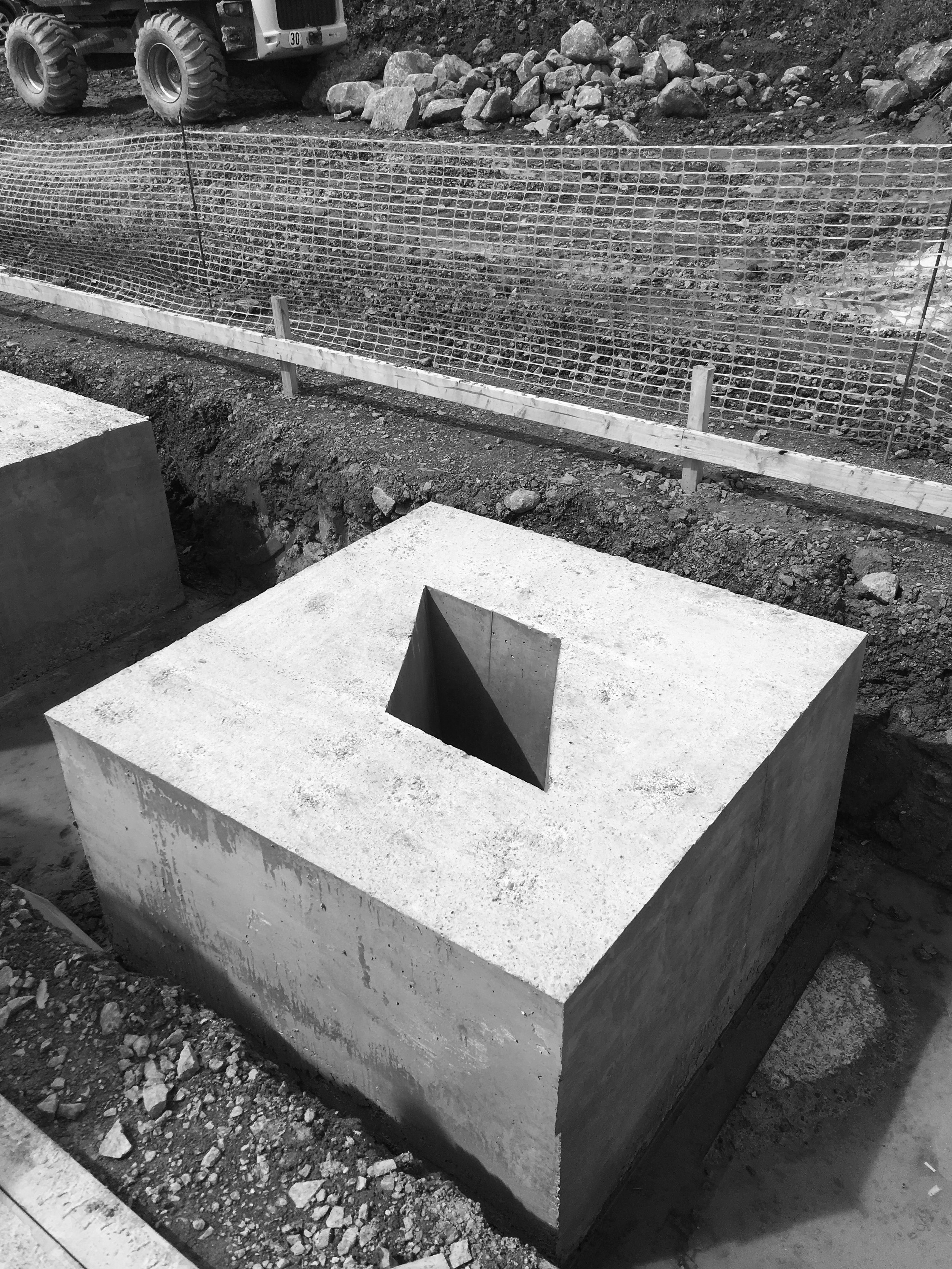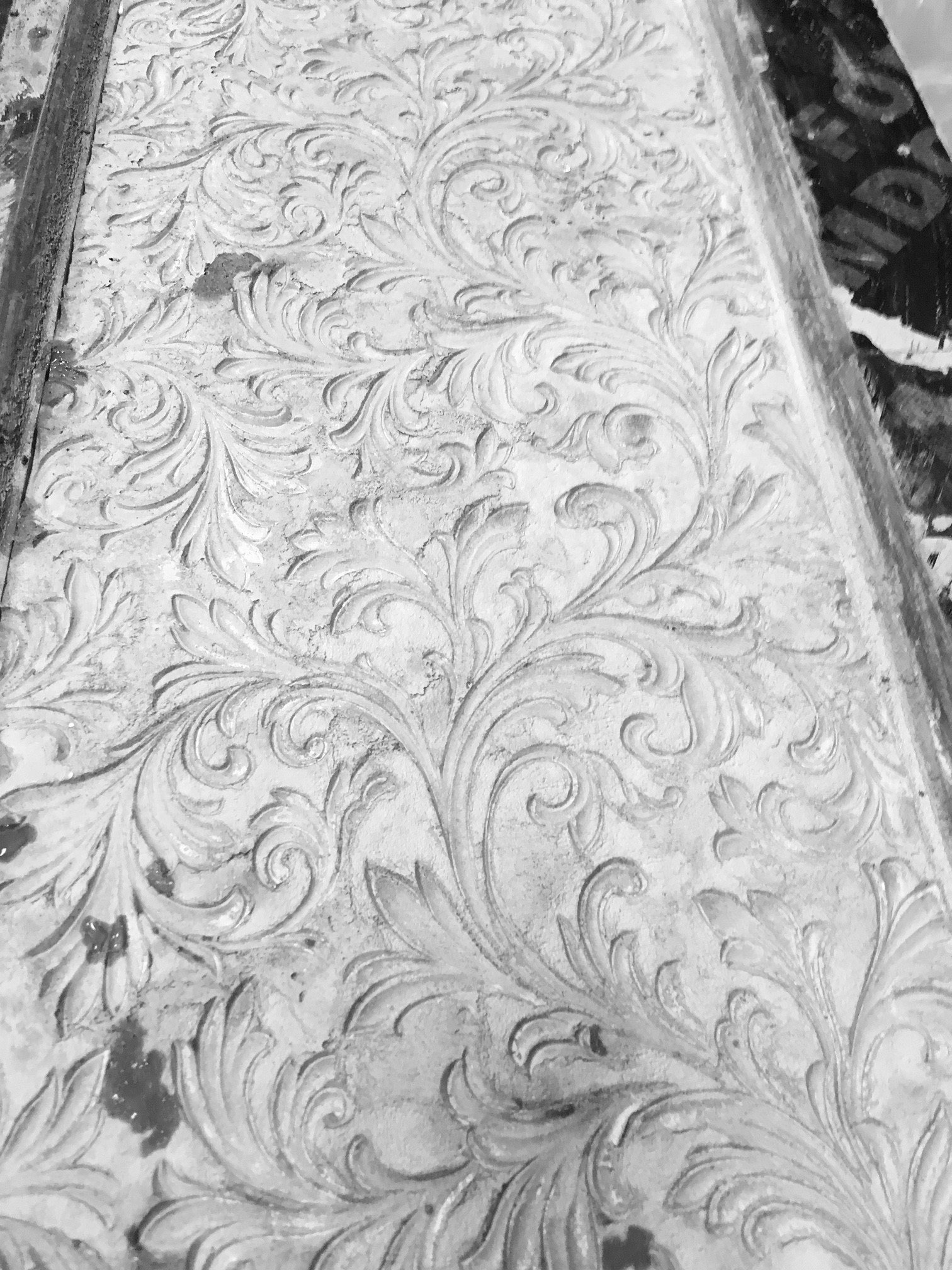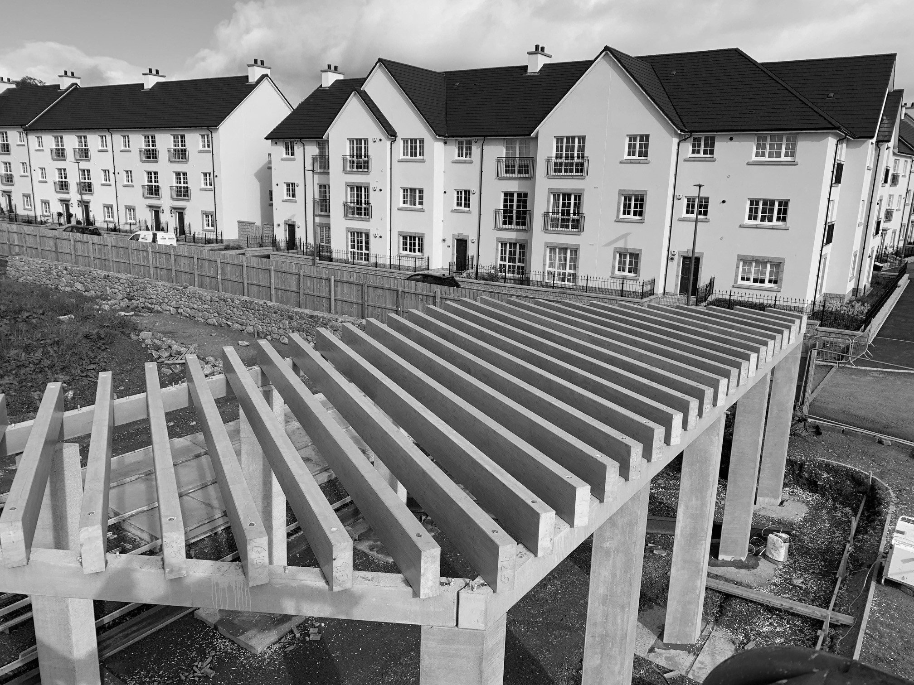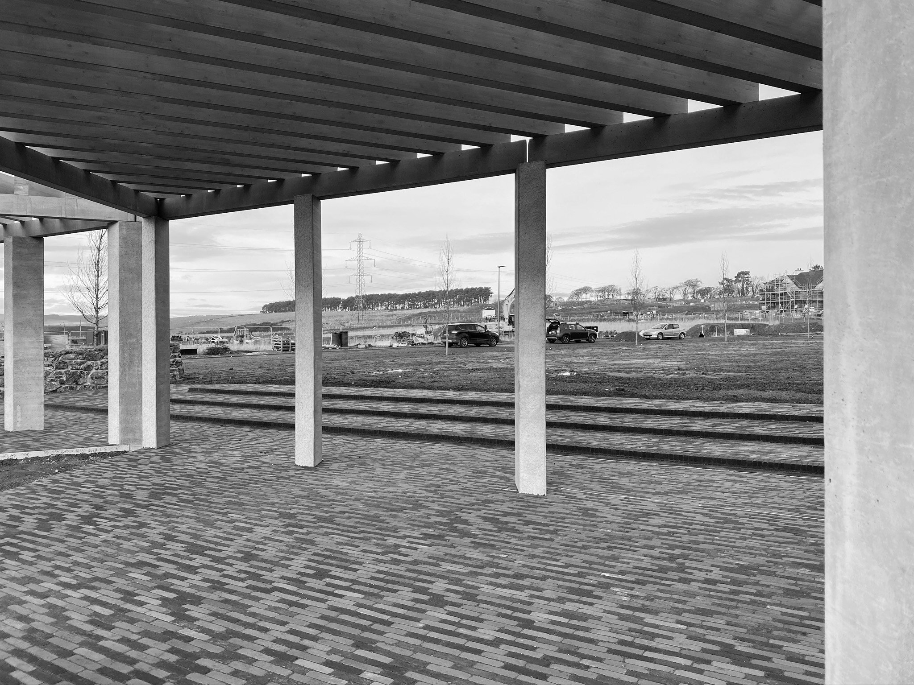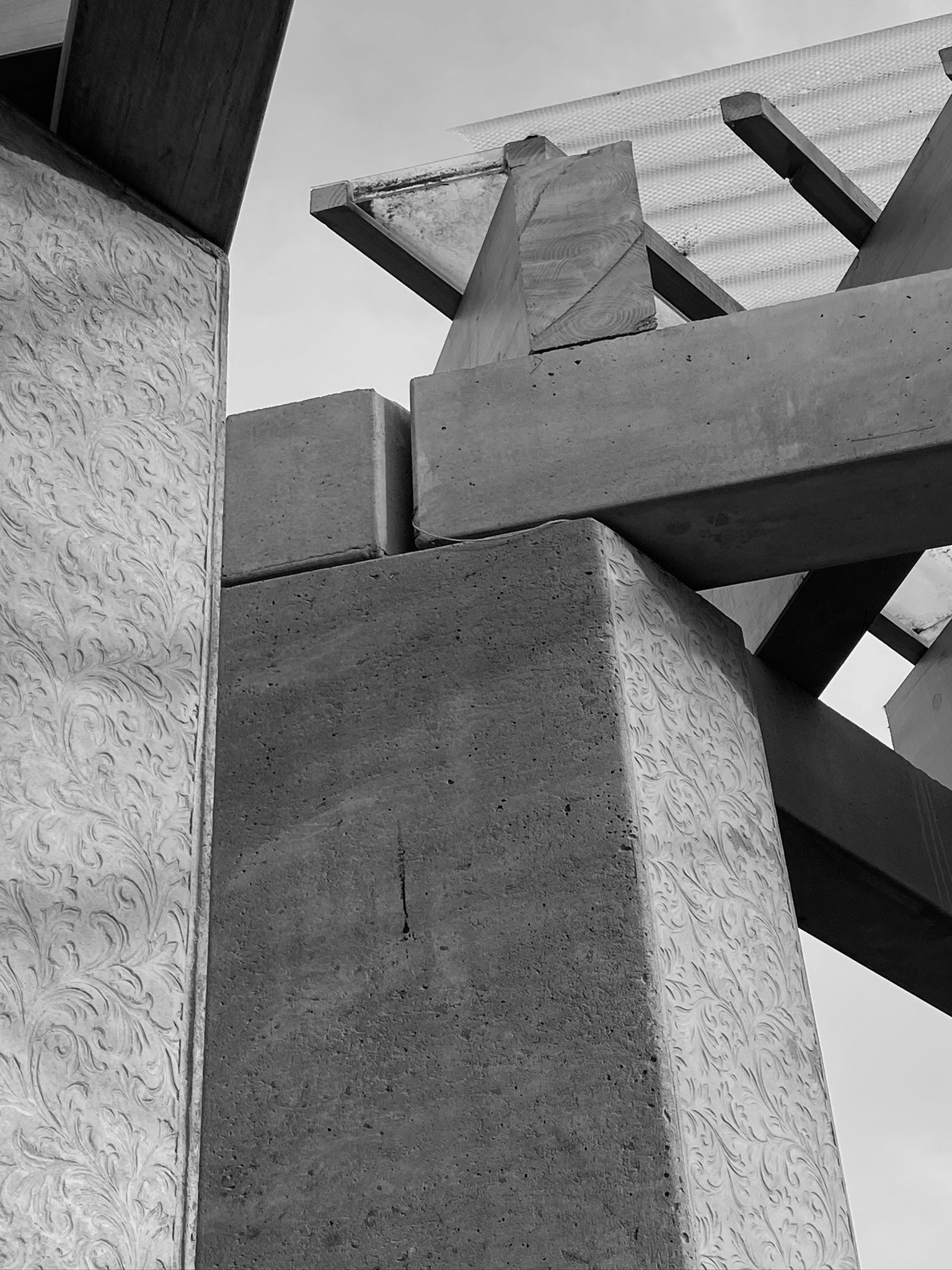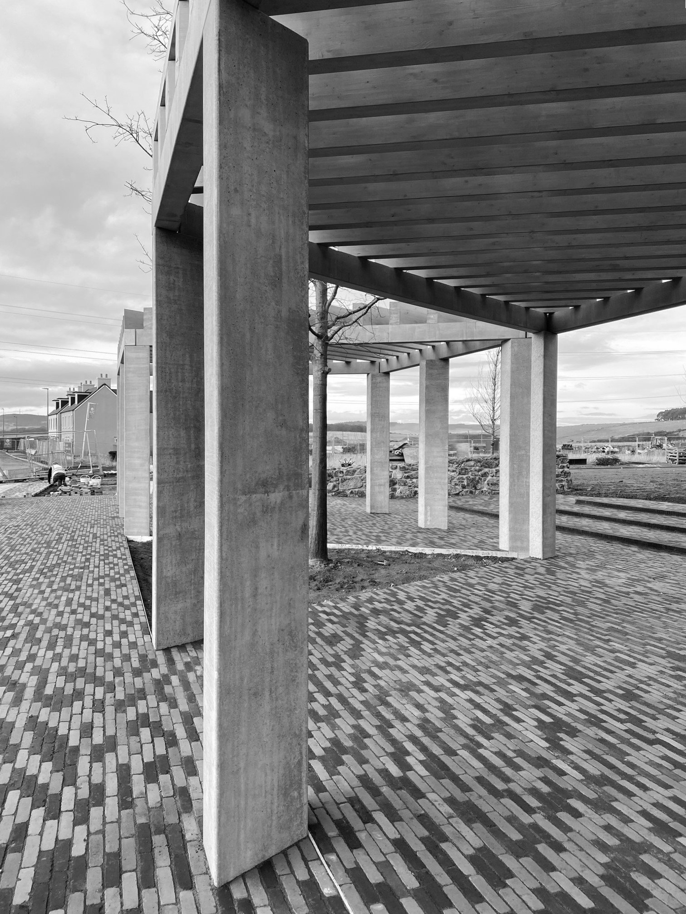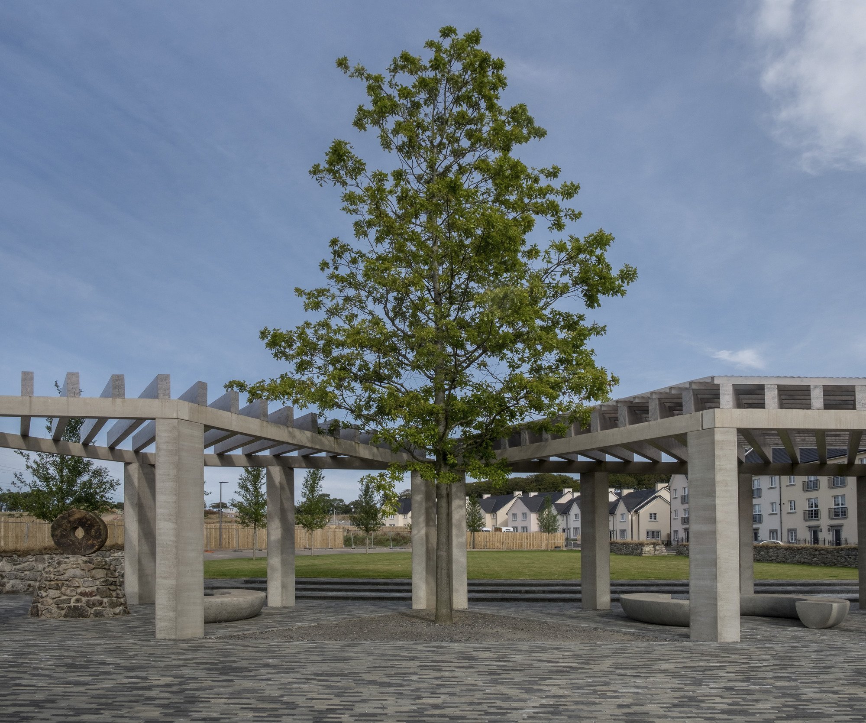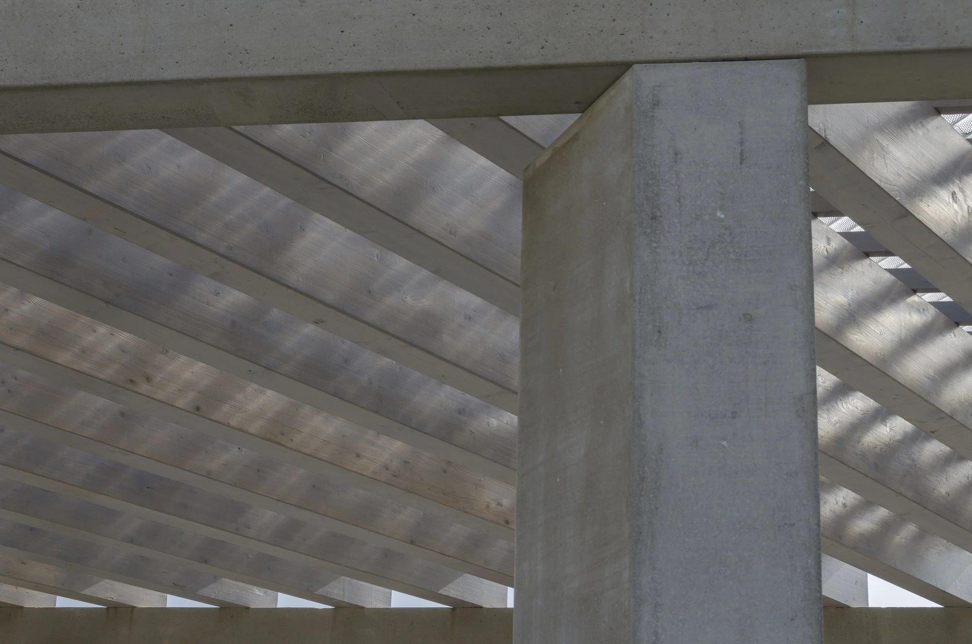Grandhome
Grandhome Trust, Community Pavilion
“People are recognising the benefits of connecting to nature and being outdoors now more than ever, and we hope that current and new Grandhome residents, as well as the wider Bridge of Don community, will enjoy using this attractive space both on a day-to-day basis, as well as for community events in future.” - William Paton, Resident
The construction of Grandhome to the north of the River Dee sees a new community gradually begin to settle upon an ancient land. A land that has been cultivated for many generations. It is a fertile, cultured place.
Davidson Square is a generous public space that serves the private worlds and individual complexities of the new residential clusters. A simple space of open lawn and trees, bounded by field stone dykes and to its southern boundary, a pavilion.
The modest pavilion that makes its mark on this small park speaks in a classical idiom. Its form however may speak superficially of Greece and the south yet more fundamentally it signals a search for Ultima Thule. The shifted geometries of the pavilion attempt to pick up the lines of the norths, grid north, true north and magnetic north. Like some crude radio receiver each north attempts to fix a position. The pavilion attempts to shift our southerly gaze to the north.
The pavilion is characterised by a layering of grids each rotated with the respect to one another other, each related to a different north. The precast concrete primary frame outlines the main ordering geometry while a further layer of adequate timber beams is topped by timber counter battens and a final translucent sheeting. An acanthus leaf pattern is cast into the inner face of the concrete columns, an echo of the south, while the entire frame waits for real plants to flourish.
The shifting grids of the individual layers serve to alter any given perspective. This complex meshing alludes to the histories of the site, in short, the detail of the pavilion attempts to suggest an ever changing and evolving narrative.
The identity of a contemporary northern architecture is difficult to imagine yet alone grasp. The territory is there. Each project, however modest, is an opportunity to at least find a further clue to its location. This search for an architecture that belongs here is not concerned with image it is concerned with culture.
These lands have witnessed the comings and goings of many folk, many lives. The square and pavilion will offer new residents and visitor alike the opportunity to shelter, gather and converse or simply a place to pause and reflect.
-
Contract Value
£200,000
Area
135m2
Completion
2020
Client
The Grandhome Trust
Contract
Minor Works
-
Architects - Reiach and Hall Architects
Client - Grandhome Trust / Turnberry Consulting
Main Contractor - Kelsen
M&E Engineer - Max Fordham
Quantity Surveyor - Thomson Gray
-
The construction of Grandhome to the north of the River Dee sees a new community gradually begin to settle upon an ancient land. A land that has been cultivated for many generations. It is a fertile, cultured place.
Davidson Square is a generous public space that serves the private worlds and individual complexities of the new residential clusters. A simple space of open lawn and trees, bounded by field stone dykes and to its southern boundary, a pavilion.
The modest pavilion that makes its mark on this small park speaks in a classical idiom. Its form however may speak superficially of Greece and the south yet more fundamentally it signals a search for Ultima Thule. The shifted geometries of the pavilion attempt to pick up the lines of the norths, grid north, true north and magnetic north. Like some crude radio receiver each north attempts to fix a position. The pavilion attempts to shift our southerly gaze to the north.
The pavilion is characterised by a layering of grids each rotated with the respect to one another other, each related to a different north. The precast concrete primary frame outlines the main ordering geometry while a further layer of adequate timber beams is topped by timber counter battens and a final translucent sheeting. An acanthus leaf pattern is cast into the inner face of the concrete columns, an echo of the south, while the entire frame waits for real plants to flourish.
The shifting grids of the individual layers serve to alter any given perspective. This complex meshing alludes to the histories of the site, in short, the detail of the pavilion attempts to suggest an ever changing and evolving narrative.
The identity of a contemporary northern architecture is difficult to imagine yet alone grasp. The territory is there. Each project, however modest, is an opportunity to at least find a further clue to its location. This search for an architecture that belongs here is not concerned with image it is concerned with culture.
These lands have witnessed the comings and goings of many folk, many lives. The square and pavilion will offer new residents and visitor alike the opportunity to shelter, gather and converse or simply a place to pause and reflect.
Sketchbook
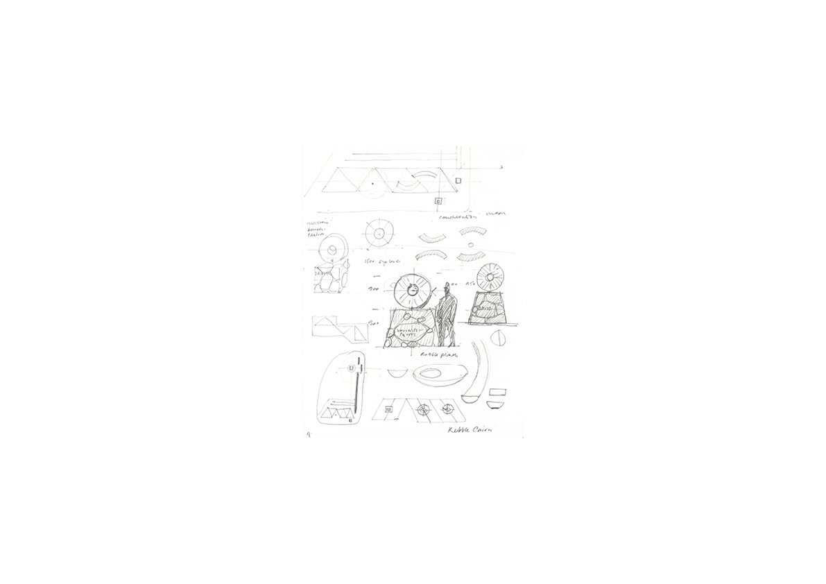
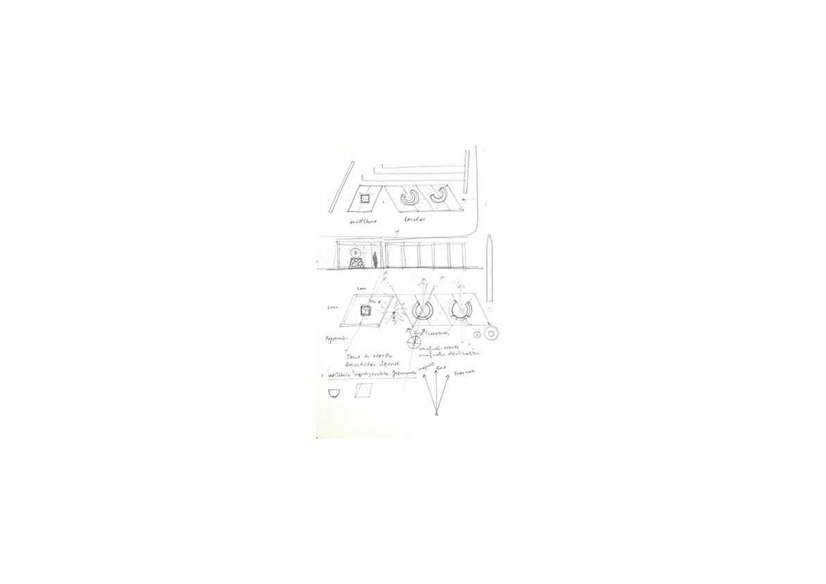
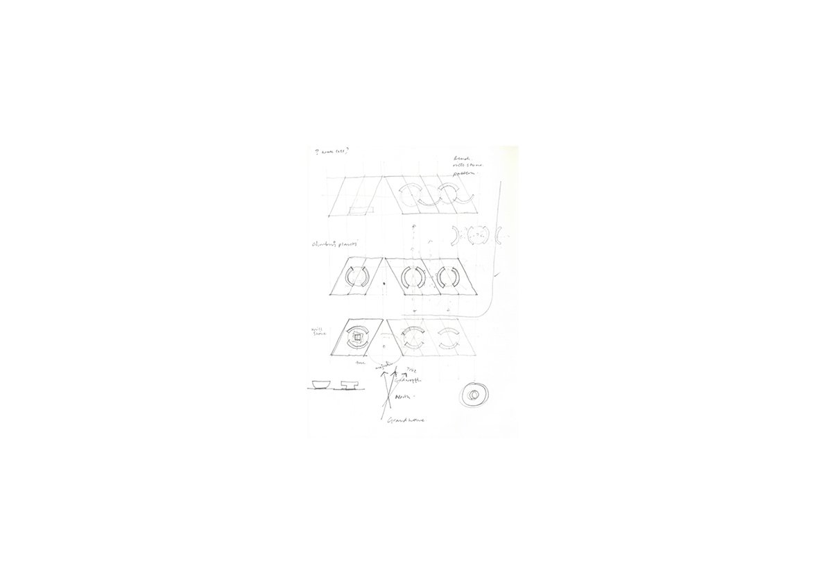
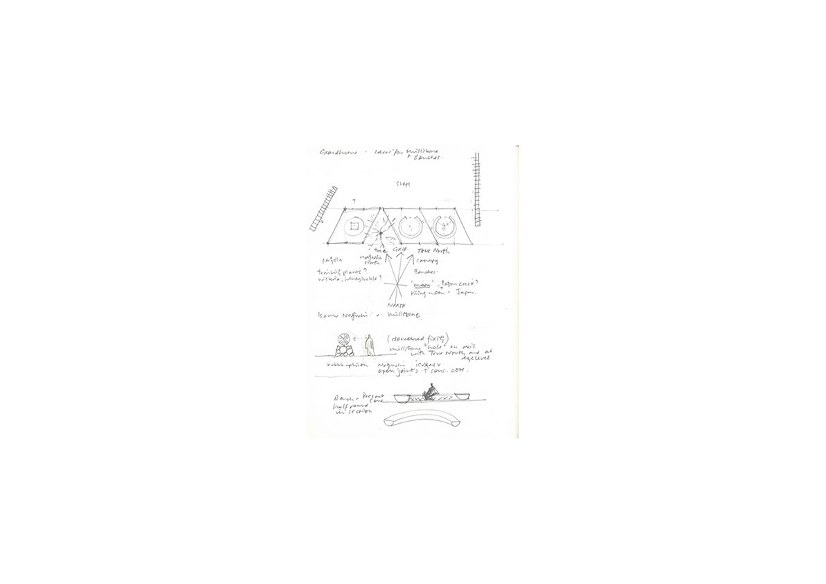
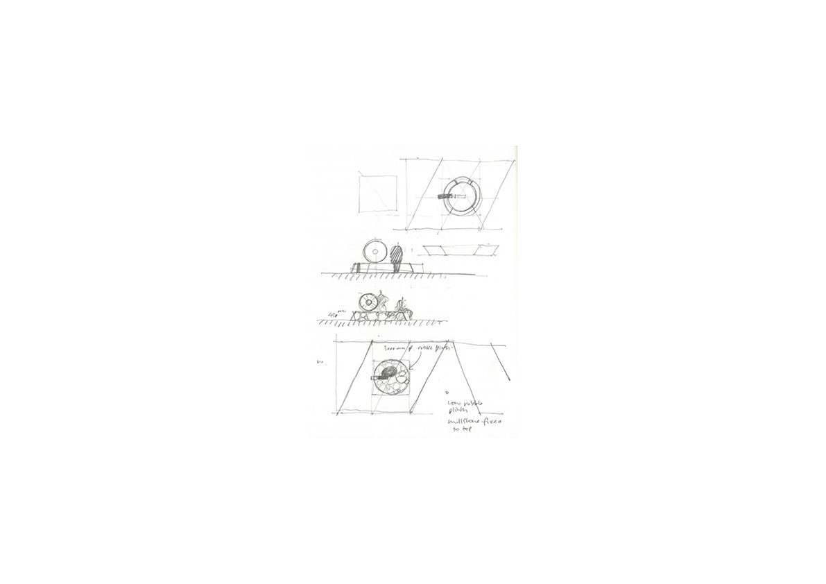
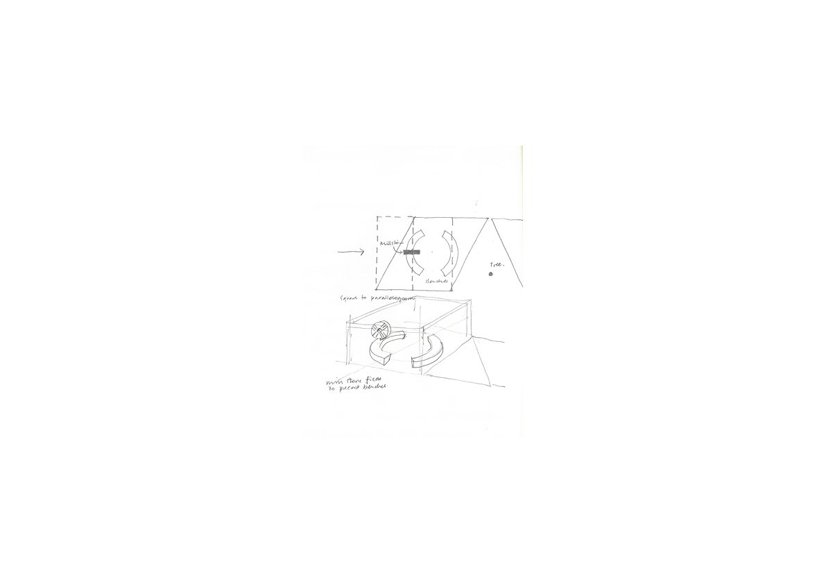
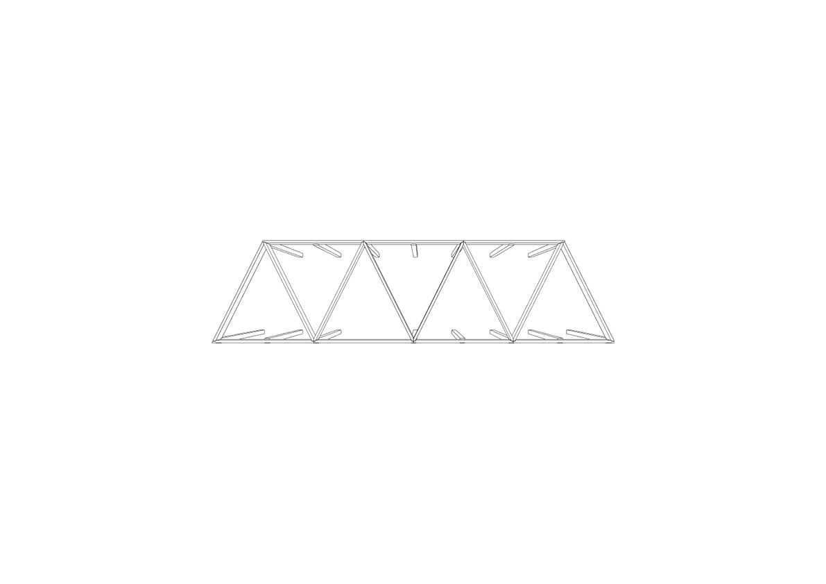
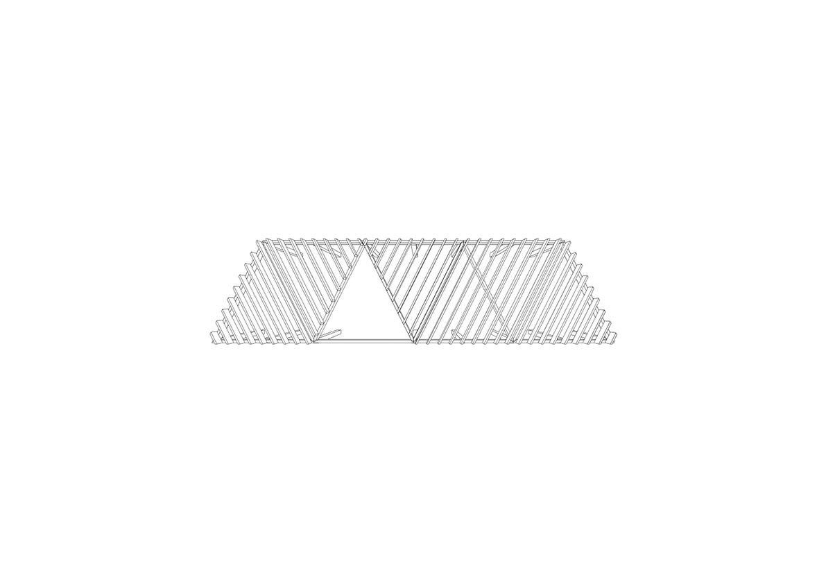
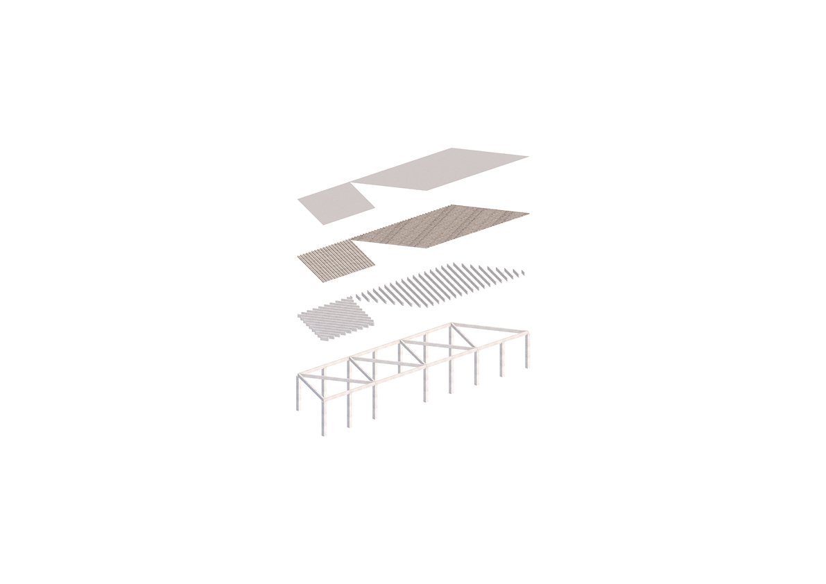
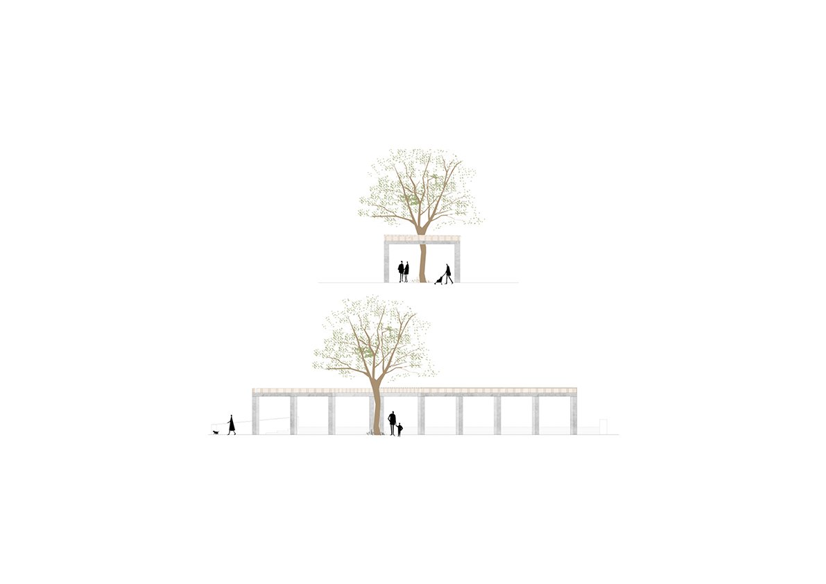
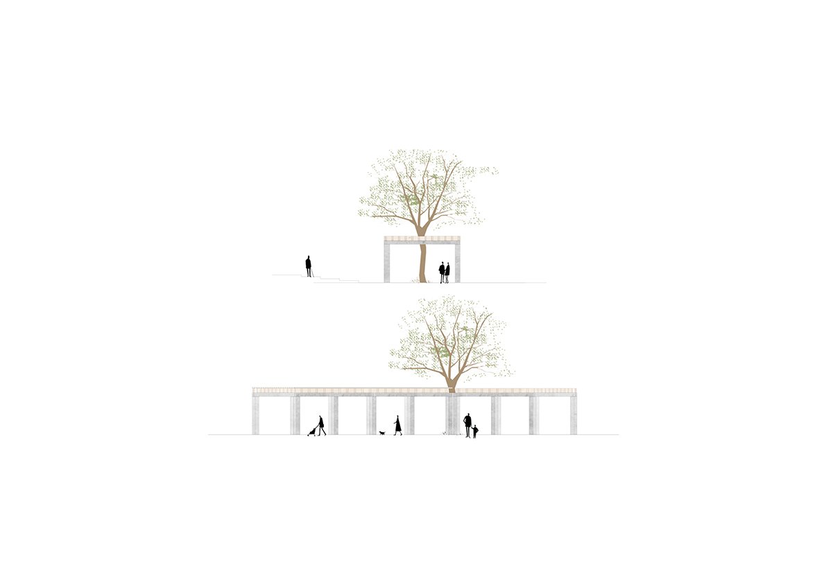
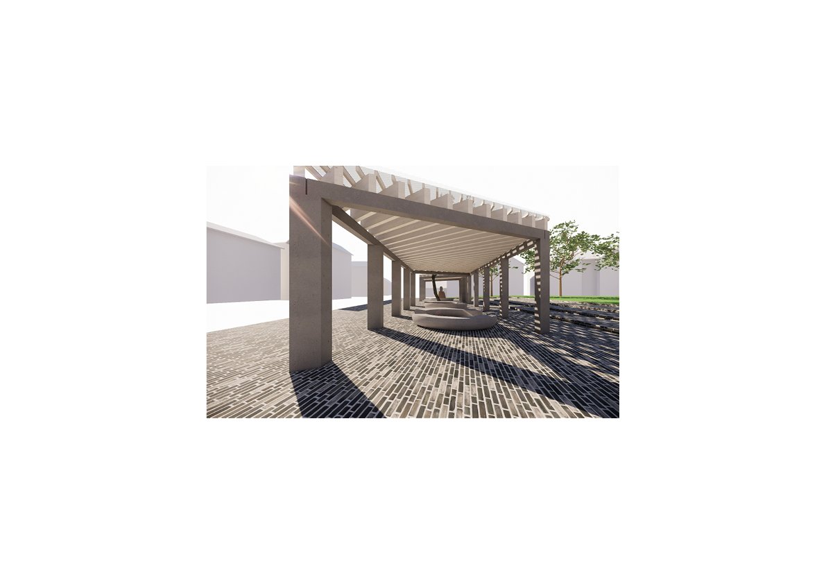
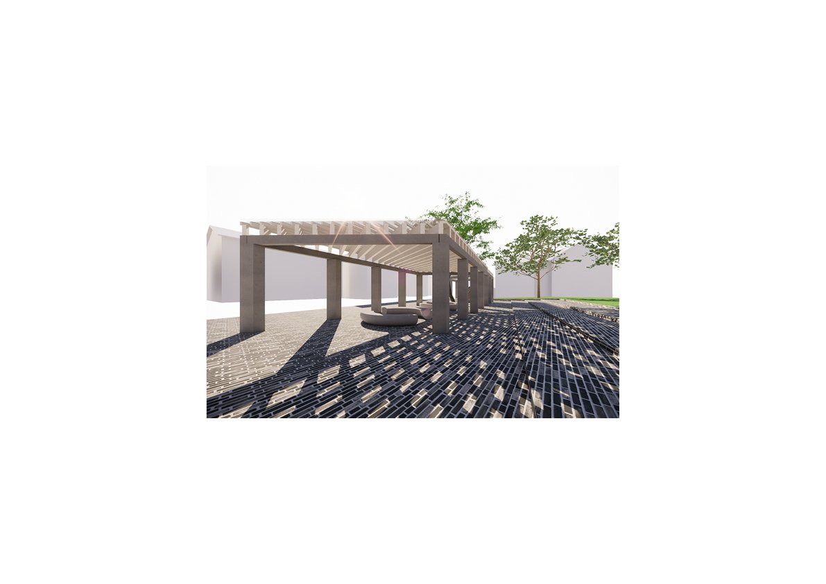
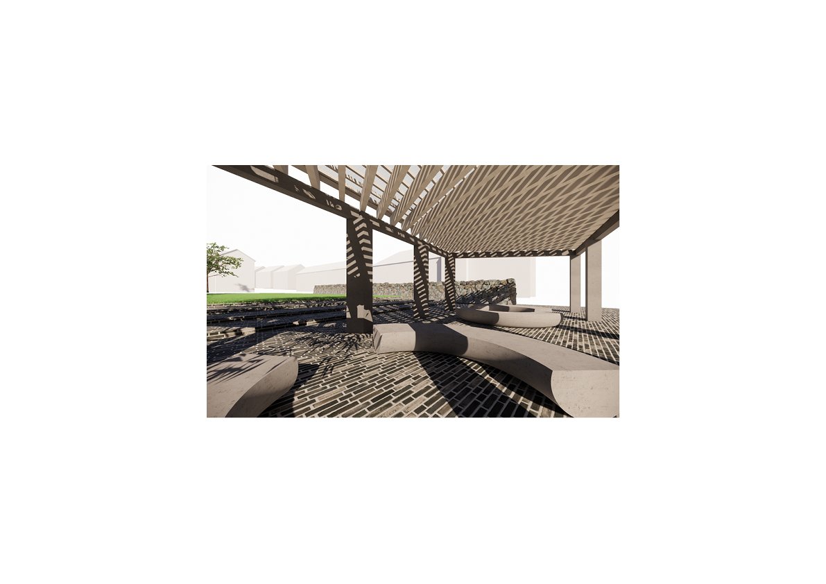
Site Photographs
